Klassische Arbeitszimmer mit Betonboden Ideen und Design
Suche verfeinern:
Budget
Sortieren nach:Heute beliebt
21 – 40 von 202 Fotos
1 von 3
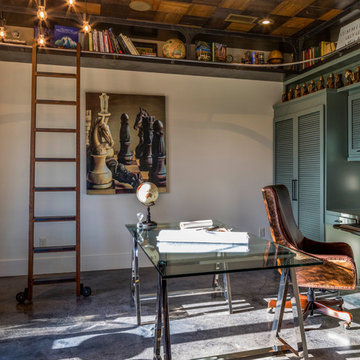
Robert Reck
Großes Klassisches Arbeitszimmer mit Arbeitsplatz, weißer Wandfarbe, Betonboden und freistehendem Schreibtisch in Austin
Großes Klassisches Arbeitszimmer mit Arbeitsplatz, weißer Wandfarbe, Betonboden und freistehendem Schreibtisch in Austin
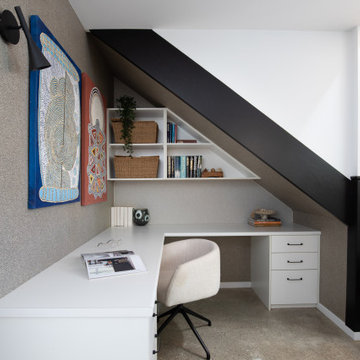
Kleines Klassisches Arbeitszimmer mit Arbeitsplatz, bunten Wänden, Betonboden, Einbau-Schreibtisch, braunem Boden, Holzdecke und Tapetenwänden in Brisbane
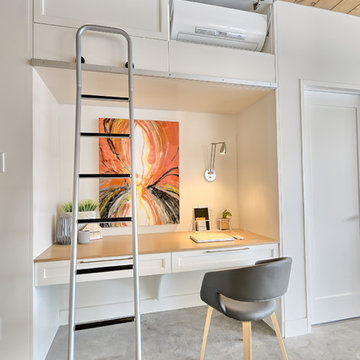
France Larose
Kleines Klassisches Arbeitszimmer ohne Kamin mit weißer Wandfarbe, Betonboden und Einbau-Schreibtisch in Montreal
Kleines Klassisches Arbeitszimmer ohne Kamin mit weißer Wandfarbe, Betonboden und Einbau-Schreibtisch in Montreal
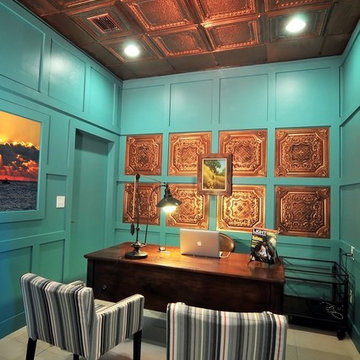
Office with green wall paneling and a copper ceiling. Designed by Damaris Jara, photographed by Michael Mix.
Klassisches Arbeitszimmer mit Betonboden in Miami
Klassisches Arbeitszimmer mit Betonboden in Miami
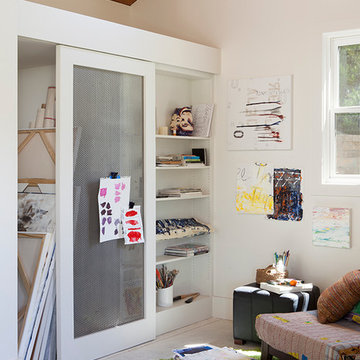
Architect of Record: David Burton, photographer: Paul Dyer
Kleines Klassisches Arbeitszimmer mit Betonboden und Studio in San Francisco
Kleines Klassisches Arbeitszimmer mit Betonboden und Studio in San Francisco
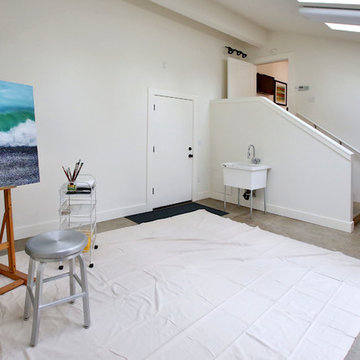
RENOVATED ARTIST’S HOME!
Prime Irvington location with open living spaces, unique hardwoods, luxe interior finishes, modern master suite with walk-in closet and a gorgeous private bath. Bright and airy gourmet kitchen with eating area and bonus features: artist’s studio and finished basement with family room. Great landscaping and outdoor space in one of Portland’s most sought after neighborhoods.
To find out more about this home visit our website at www.DanaGriggs.com or email us at info@danagriggs.com
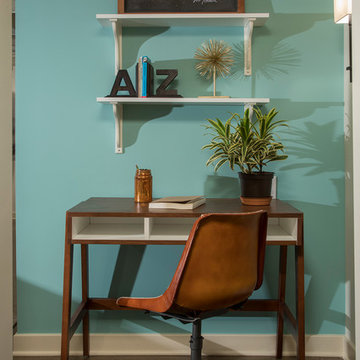
Photography: Mars Photo and Design. Every square inch of this small basement remodel is utilized. This recessed space provides the perfect area for a small desk and shelving so the kids don't have to fight over desk space. Basement remodel was completed by Meadowlark Design + Build in Ann Arbor, Michigan
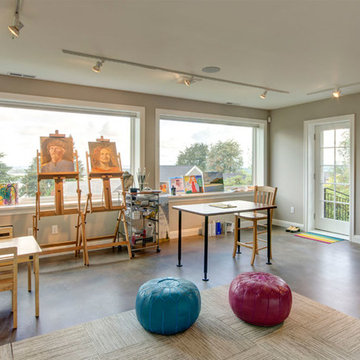
This Portland 1929 Tudor mix home was in need of a few luxury additions. Designed by architect Stuart Emmons of Emmons Architects and built by Hammer & Hand, additions to the home included a green roof, two-person shower, soaking tub, and a two-story addition with a new living room and art studio. Photo by Mitchell Snyder.
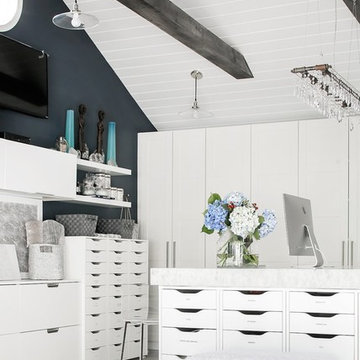
Großes Klassisches Arbeitszimmer ohne Kamin mit Arbeitsplatz, weißer Wandfarbe, Betonboden und freistehendem Schreibtisch in New York
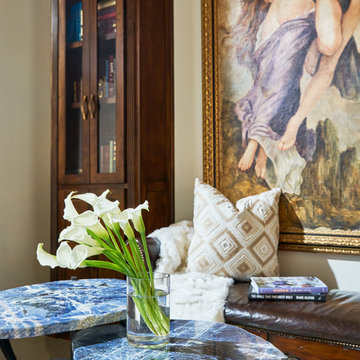
The detail and rich color in the sodalite nesting table tops looks incredible in this traditional study.
Design: Wesley-Wayne Interiors
Photo: Stephen Karlisch
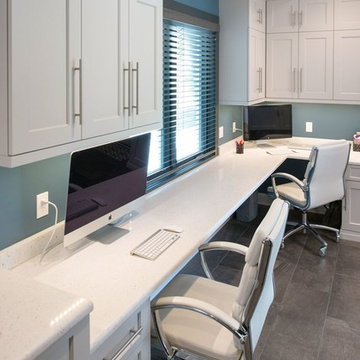
Großes Klassisches Arbeitszimmer ohne Kamin mit Arbeitsplatz, blauer Wandfarbe, Einbau-Schreibtisch, Betonboden und grauem Boden in Orange County
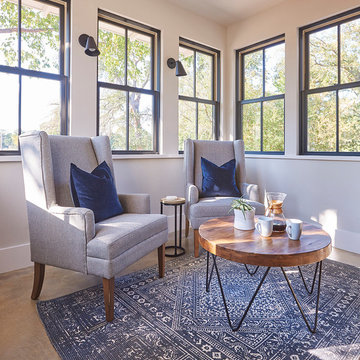
Brian McWeeney
Klassisches Lesezimmer mit weißer Wandfarbe, Betonboden und grauem Boden in Dallas
Klassisches Lesezimmer mit weißer Wandfarbe, Betonboden und grauem Boden in Dallas
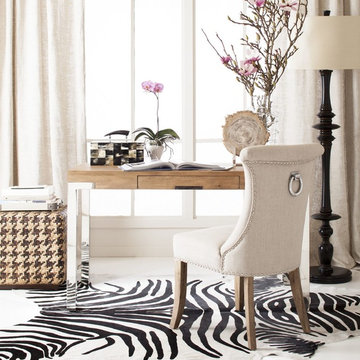
Großes Klassisches Arbeitszimmer ohne Kamin mit Arbeitsplatz, Betonboden, freistehendem Schreibtisch und weißem Boden in Miami
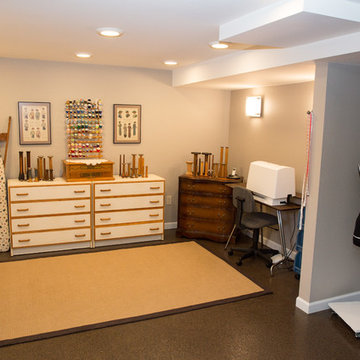
I designed and assisted the homeowners with the materials, and finish choices for this project while working at Corvallis Custom Kitchens and Baths.
Our client (and my former professor at OSU) wanted to have her basement finished. CCKB had competed a basement guest suite a few years prior and now it was time to finish the remaining space.
She wanted an organized area with lots of storage for her fabrics and sewing supplies, as well as a large area to set up a table for cutting fabric and laying out patterns. The basement also needed to house all of their camping and seasonal gear, as well as a workshop area for her husband.
The basement needed to have flooring that was not going to be damaged during the winters when the basement can become moist from rainfall. Out clients chose to have the cement floor painted with an epoxy material that would be easy to clean and impervious to water.
An update to the laundry area included replacing the window and re-routing the piping. Additional shelving was added for more storage.
Finally a walk-in closet was created to house our homeowners incredible vintage clothing collection away from any moisture.
LED lighting was installed in the ceiling and used for the scones. Our drywall team did an amazing job boxing in and finishing the ceiling which had numerous obstacles hanging from it and kept the ceiling to a height that was comfortable for all who come into the basement.
Our client is thrilled with the final project and has been enjoying her new sewing area.
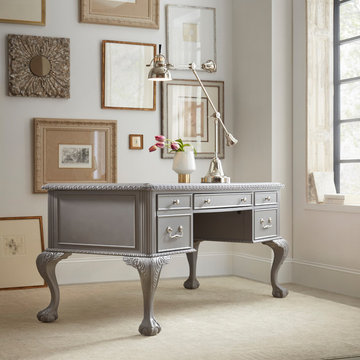
A few pictures that offer a sneak peak at new product to be introduced in the Hooker Furniture showroom at the April 2017 High Point Market in High Point, NC. Items may or may not go into production based on market reaction and written business.
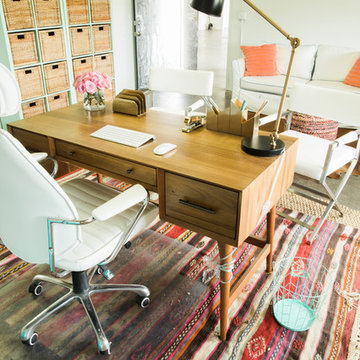
Perfect Symmetry Photography
Mittelgroßes Klassisches Arbeitszimmer mit weißer Wandfarbe, Betonboden und freistehendem Schreibtisch in Houston
Mittelgroßes Klassisches Arbeitszimmer mit weißer Wandfarbe, Betonboden und freistehendem Schreibtisch in Houston
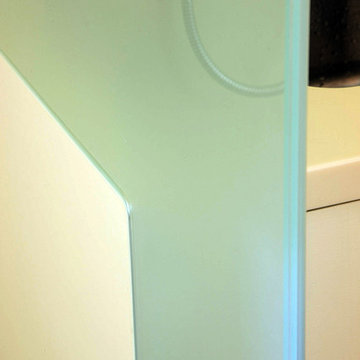
Photo by Langdon Clay
Kleines Klassisches Arbeitszimmer ohne Kamin mit gelber Wandfarbe, Betonboden und Einbau-Schreibtisch in San Francisco
Kleines Klassisches Arbeitszimmer ohne Kamin mit gelber Wandfarbe, Betonboden und Einbau-Schreibtisch in San Francisco
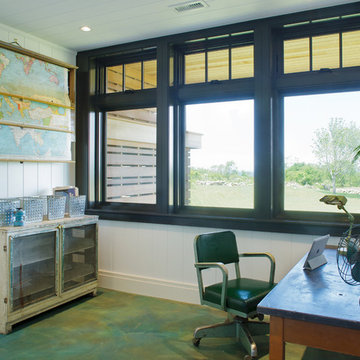
Warren Jagger
Klassisches Arbeitszimmer mit Betonboden und türkisem Boden in Boston
Klassisches Arbeitszimmer mit Betonboden und türkisem Boden in Boston
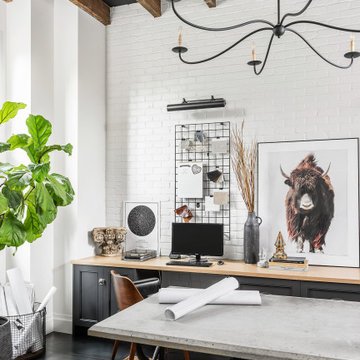
Cabinetry built by Esq Design -
Home designed and built by Hyline Construction -
Photography by Jody Beck Photography
Mittelgroßes Klassisches Arbeitszimmer mit Arbeitsplatz, weißer Wandfarbe, Betonboden, Einbau-Schreibtisch und schwarzem Boden in Vancouver
Mittelgroßes Klassisches Arbeitszimmer mit Arbeitsplatz, weißer Wandfarbe, Betonboden, Einbau-Schreibtisch und schwarzem Boden in Vancouver
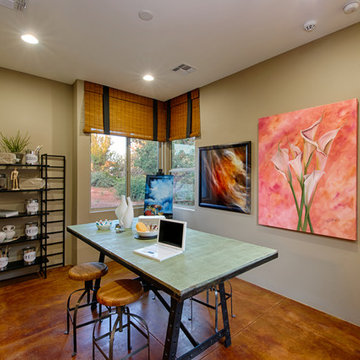
Casita guest suite provide ultimate privacy for your guests. This is a detached building connected to the main house with an adjoining courtyard. The Enchantment Model Home at Rimstone in Sedona by Dorn Homes.
Klassische Arbeitszimmer mit Betonboden Ideen und Design
2