Klassische Arbeitszimmer mit braunem Boden Ideen und Design
Sortieren nach:Heute beliebt
61 – 80 von 8.276 Fotos
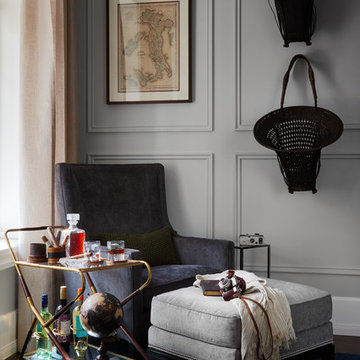
This home office was transformed into the perfect traveler's dream space! From a vintage bar cart to one-of-a-kind accessories, this is the ideal place to sit down, drink some cognac, and read a book about far-off places.
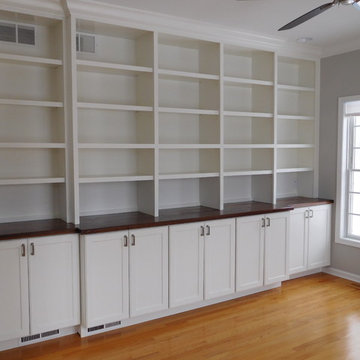
Built-in Storage with Walnut top
Mittelgroßes Klassisches Arbeitszimmer ohne Kamin mit grauer Wandfarbe, braunem Holzboden, braunem Boden, Arbeitsplatz und Einbau-Schreibtisch in Philadelphia
Mittelgroßes Klassisches Arbeitszimmer ohne Kamin mit grauer Wandfarbe, braunem Holzboden, braunem Boden, Arbeitsplatz und Einbau-Schreibtisch in Philadelphia
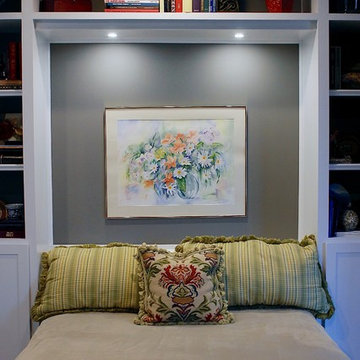
A Murphy Bed is a clever way to get the most out of the space that you have.
Mittelgroßes Klassisches Arbeitszimmer ohne Kamin mit Arbeitsplatz, beiger Wandfarbe, hellem Holzboden, freistehendem Schreibtisch und braunem Boden in Philadelphia
Mittelgroßes Klassisches Arbeitszimmer ohne Kamin mit Arbeitsplatz, beiger Wandfarbe, hellem Holzboden, freistehendem Schreibtisch und braunem Boden in Philadelphia
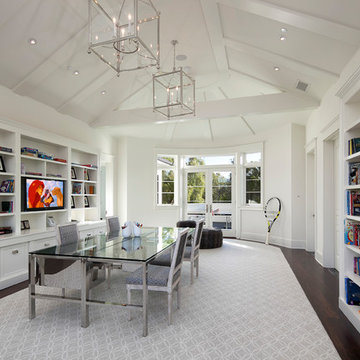
Großes Klassisches Lesezimmer mit weißer Wandfarbe, dunklem Holzboden, freistehendem Schreibtisch und braunem Boden in Los Angeles
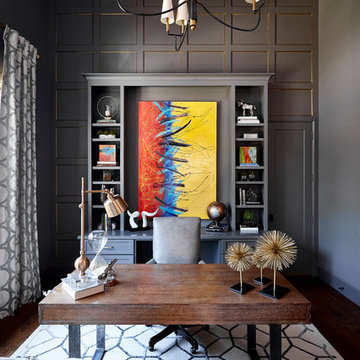
Großes Klassisches Arbeitszimmer ohne Kamin mit Arbeitsplatz, grauer Wandfarbe, dunklem Holzboden, freistehendem Schreibtisch und braunem Boden in Dallas
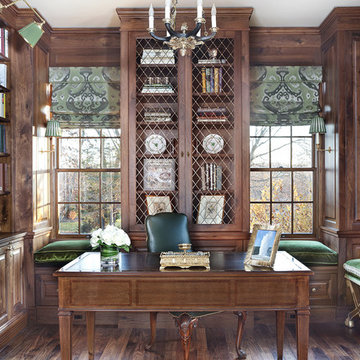
A Classical home library was created using character grade walnut . The room features built in cabinetry and window seats with green silk velvet cushions. The tall custom wire cabinet houses a printer in the bottom cabinet. There are shelf slides in the bottom cabinets. The ottomans that are tucked in the niches can be used as extra seating in the room or can be brought into the living room which opens to this space. Photographer: Peter Rymwid

Großes Klassisches Arbeitszimmer ohne Kamin mit Arbeitsplatz, grauer Wandfarbe, braunem Holzboden, freistehendem Schreibtisch und braunem Boden in Atlanta
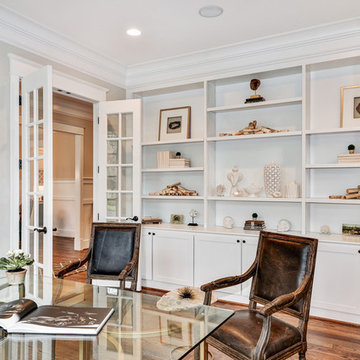
The number one reason to have a home office is that you need a convenient place to work at home, even if only for occasional projects.
Photos courtesy of #HomeVisit
#SuburbanBuilders
#CustomHomeBuilderArlingtonVA
#CustomHomeBuilderGreatFallsVA
#CustomHomeBuilderMcLeanVA
#CustomHomeBuilderViennaVA
#CustomHomeBuilderFallsChurchVA
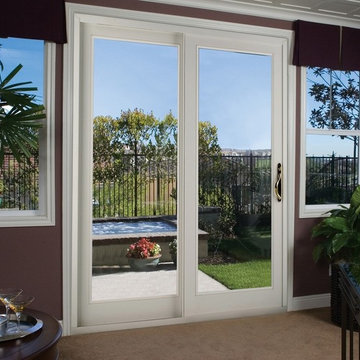
Klassisches Arbeitszimmer mit brauner Wandfarbe, Teppichboden und braunem Boden in Detroit
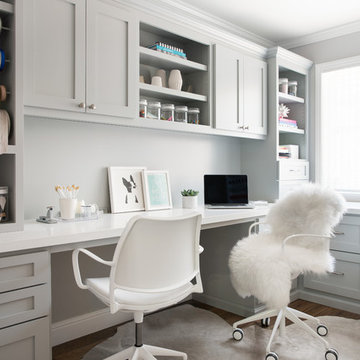
Thomas Kuoh
Mittelgroßes Klassisches Nähzimmer mit grauer Wandfarbe, braunem Holzboden, Einbau-Schreibtisch und braunem Boden in San Francisco
Mittelgroßes Klassisches Nähzimmer mit grauer Wandfarbe, braunem Holzboden, Einbau-Schreibtisch und braunem Boden in San Francisco

Architect: Sharratt Design & Company,
Photography: Jim Kruger, LandMark Photography,
Landscape & Retaining Walls: Yardscapes, Inc.
Großes Klassisches Nähzimmer ohne Kamin mit beiger Wandfarbe, braunem Holzboden, freistehendem Schreibtisch und braunem Boden in Minneapolis
Großes Klassisches Nähzimmer ohne Kamin mit beiger Wandfarbe, braunem Holzboden, freistehendem Schreibtisch und braunem Boden in Minneapolis

Troy Thies
Mittelgroßes Klassisches Arbeitszimmer ohne Kamin mit Arbeitsplatz, blauer Wandfarbe, dunklem Holzboden, freistehendem Schreibtisch und braunem Boden in Minneapolis
Mittelgroßes Klassisches Arbeitszimmer ohne Kamin mit Arbeitsplatz, blauer Wandfarbe, dunklem Holzboden, freistehendem Schreibtisch und braunem Boden in Minneapolis
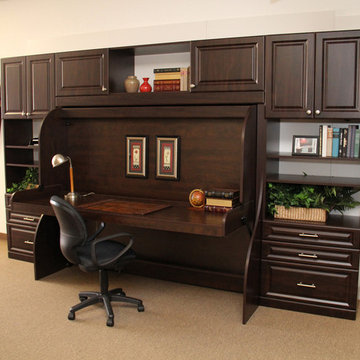
Mittelgroßes Klassisches Arbeitszimmer ohne Kamin mit beiger Wandfarbe, Teppichboden, Einbau-Schreibtisch und braunem Boden in Jacksonville
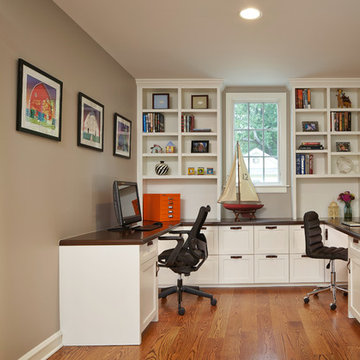
This home study room for parents and children is located in this renovated garage, several steps down from the kitchen. The new detached garage is visible through the window.
Makeover of the entire exterior of this Wilmette Home.
Addition of a Foyer and front porch / portico.
Converted Garage into a family study / office.
Remodeled mudroom.
Patsy McEnroe Photography
Cabinetry by Counterpoint-cabinetry-inc
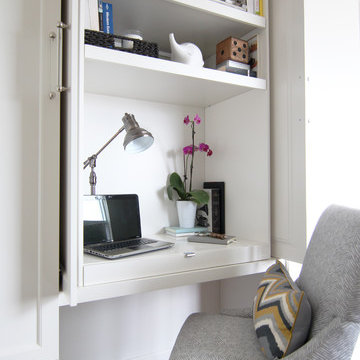
Condo living is all about utilizing every single inch of space for maximum functionality and storage. With little closet space, a customized millwork piece was created to match the kitchen cabinetry for a consistent flow, adding additional closet space and office storage.

2014 ASID Design Awards - Winner Silver Residential, Small Firm - Singular Space
Renovation of the husbands study. The client asked for a clam color and look that would make her husband feel good when spending time in his study/ home office. Starting with the main focal point wall, the Hunt Solcum art piece was to remain. The space plan options showed the clients that the way the room had been laid out was not the best use of the space and the old furnishings were large in scale, but outdated in look. For a calm look we went from a red interior to a gray, from plaid silk draperies to custom fabric. Each piece in the room was made to fit the scale f the room and the client, who is 6'4".
River Oaks Residence
DM Photography

Mittelgroßes Klassisches Lesezimmer mit blauer Wandfarbe, dunklem Holzboden, Kamin, gefliester Kaminumrandung, freistehendem Schreibtisch, braunem Boden, Tapetendecke und Holzwänden in Cleveland

The family living in this shingled roofed home on the Peninsula loves color and pattern. At the heart of the two-story house, we created a library with high gloss lapis blue walls. The tête-à-tête provides an inviting place for the couple to read while their children play games at the antique card table. As a counterpoint, the open planned family, dining room, and kitchen have white walls. We selected a deep aubergine for the kitchen cabinetry. In the tranquil master suite, we layered celadon and sky blue while the daughters' room features pink, purple, and citrine.
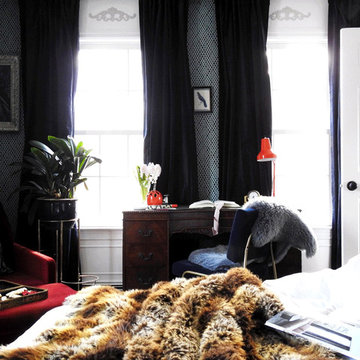
Mittelgroßes Klassisches Lesezimmer ohne Kamin mit grauer Wandfarbe, braunem Holzboden, braunem Boden und freistehendem Schreibtisch in New York
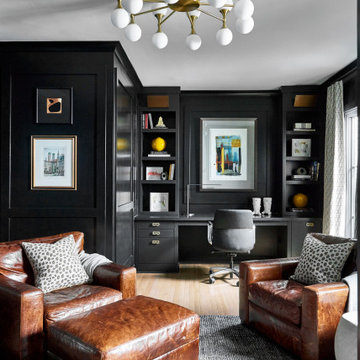
Klassisches Arbeitszimmer mit schwarzer Wandfarbe, braunem Holzboden, Einbau-Schreibtisch, braunem Boden und Wandpaneelen in Atlanta
Klassische Arbeitszimmer mit braunem Boden Ideen und Design
4