Klassische Arbeitszimmer mit Kaminumrandungen Ideen und Design
Suche verfeinern:
Budget
Sortieren nach:Heute beliebt
121 – 140 von 2.262 Fotos
1 von 3
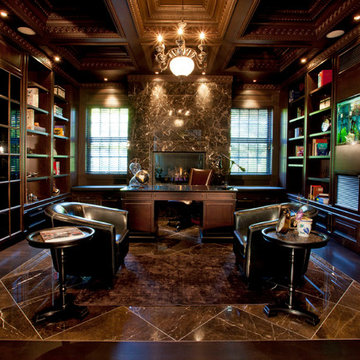
This formal home office and library adds a dark and sophisticated feel to the work space.
Klassisches Arbeitszimmer mit Kamin, Kaminumrandung aus Stein und freistehendem Schreibtisch in Vancouver
Klassisches Arbeitszimmer mit Kamin, Kaminumrandung aus Stein und freistehendem Schreibtisch in Vancouver
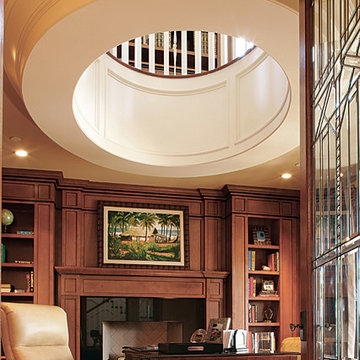
An oculus decorated with ValuFlex flexible crown and panel moulding, allowing light pour into the office.
Geräumiges Klassisches Arbeitszimmer mit Arbeitsplatz, brauner Wandfarbe, braunem Holzboden, Kamin, Kaminumrandung aus Holz und freistehendem Schreibtisch in Los Angeles
Geräumiges Klassisches Arbeitszimmer mit Arbeitsplatz, brauner Wandfarbe, braunem Holzboden, Kamin, Kaminumrandung aus Holz und freistehendem Schreibtisch in Los Angeles
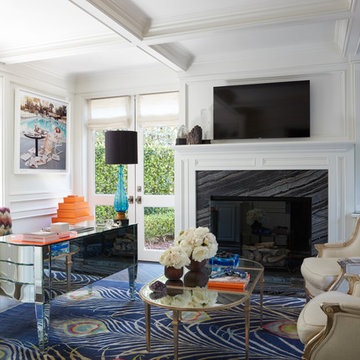
Klassisches Arbeitszimmer mit weißer Wandfarbe, dunklem Holzboden, Kamin, Kaminumrandung aus Stein, freistehendem Schreibtisch und braunem Boden in Los Angeles
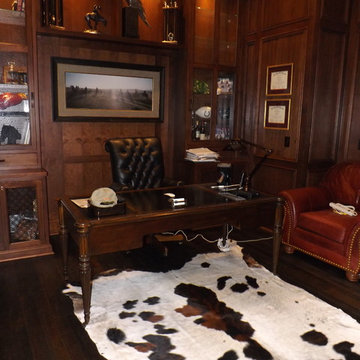
Großes Klassisches Arbeitszimmer mit Arbeitsplatz, dunklem Holzboden, Kamin, Kaminumrandung aus Holz, freistehendem Schreibtisch, brauner Wandfarbe und braunem Boden in Sonstige
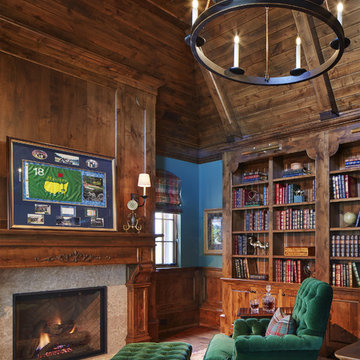
Builder: John Kraemer & Sons | Architecture: Charlie & Co. Design | Interior Design: Martha O'Hara Interiors | Landscaping: TOPO | Photography: Gaffer Photography

This is a million dollar renovation with addition in Marietta Country Club, Georgia. This was a $10,000 photography project with drone stills and video capture.
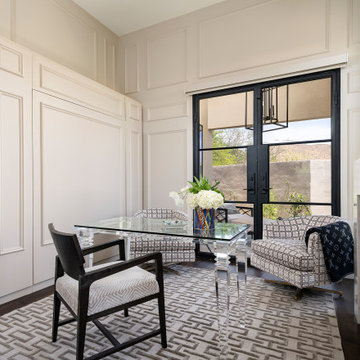
Initially built as a new garage for a car enthusiast, this project evolved into a car collection showroom, guesthouse and entertaining space. We were challenged with carrying many of the traditional elements from the main house into our design while making this space more contemporary. The result feels eclectic, collected, and distinct. Inspired by the interiors of our client’s cars, we created a custom sectional featuring a pearlized cobalt leather. For interest, we had martini chairs upholstered in Pierre Frey fabric and used Phillip Jeffries wallcoverings throughout. To turn the office into a hospitable room for guests, we installed a custom murphy bed with cabinetry storage on either side and treated it with molding for a built-in look.
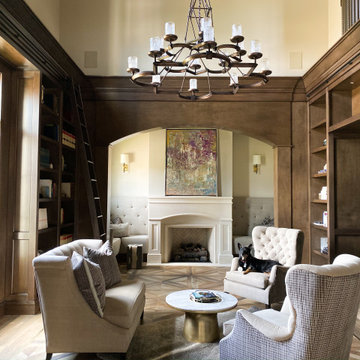
Finishes, Cabinetry, Architectural and Trim Details by Billie Design Studio (Furnishings by others)
Großes Klassisches Lesezimmer mit beiger Wandfarbe, Porzellan-Bodenfliesen, Kamin, Kaminumrandung aus Stein und buntem Boden in Orlando
Großes Klassisches Lesezimmer mit beiger Wandfarbe, Porzellan-Bodenfliesen, Kamin, Kaminumrandung aus Stein und buntem Boden in Orlando
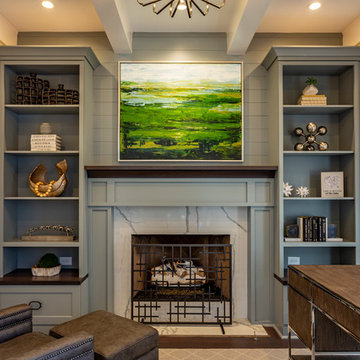
Mittelgroßes Klassisches Arbeitszimmer mit grauer Wandfarbe, braunem Holzboden, Arbeitsplatz, Kamin, Kaminumrandung aus Stein, freistehendem Schreibtisch und braunem Boden in Charlotte
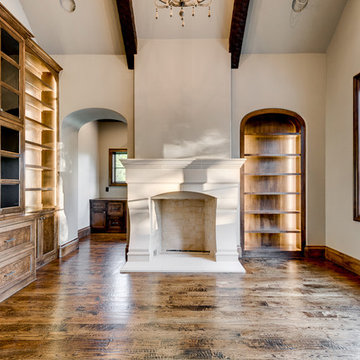
This home was designed and built with a traditional exterior with a modern feel interior to keep the house more transitional.
Mittelgroßes Klassisches Arbeitszimmer mit Arbeitsplatz, dunklem Holzboden, Kaminumrandung aus Stein, beiger Wandfarbe und Kamin in Dallas
Mittelgroßes Klassisches Arbeitszimmer mit Arbeitsplatz, dunklem Holzboden, Kaminumrandung aus Stein, beiger Wandfarbe und Kamin in Dallas
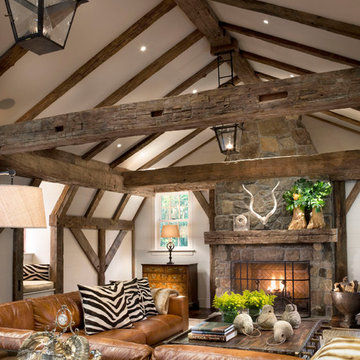
Durston Saylor
Großes Klassisches Arbeitszimmer mit Arbeitsplatz, weißer Wandfarbe, dunklem Holzboden und Kaminumrandung aus Stein in New York
Großes Klassisches Arbeitszimmer mit Arbeitsplatz, weißer Wandfarbe, dunklem Holzboden und Kaminumrandung aus Stein in New York
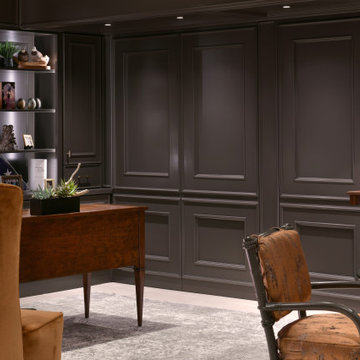
Mittelgroßes Klassisches Arbeitszimmer mit Arbeitsplatz, schwarzer Wandfarbe, Travertin, Gaskamin, Kaminumrandung aus Stein, freistehendem Schreibtisch, beigem Boden und Wandpaneelen in Sonstige
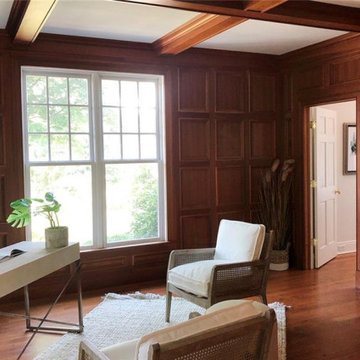
Mittelgroßes Klassisches Arbeitszimmer mit Arbeitsplatz, braunem Holzboden, Kamin, Kaminumrandung aus Stein, freistehendem Schreibtisch, Kassettendecke und Wandpaneelen in New York
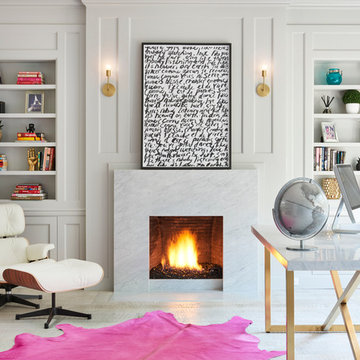
Stephani Buchman
Großes Klassisches Arbeitszimmer mit Arbeitsplatz, weißer Wandfarbe, Kamin, freistehendem Schreibtisch, hellem Holzboden und Kaminumrandung aus Stein in Toronto
Großes Klassisches Arbeitszimmer mit Arbeitsplatz, weißer Wandfarbe, Kamin, freistehendem Schreibtisch, hellem Holzboden und Kaminumrandung aus Stein in Toronto
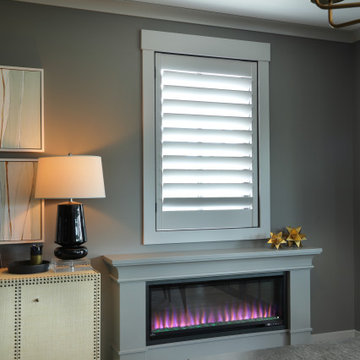
The upper conference room in our Live/Work Office features a folding door wall that expands the room to twice its size when opened. We found that the ceiling lamps on the porch were not quite enough to heat the entire space so we turned to Napoleon Fireplaces for a recommendation. The lead us to the Alluravision Electric Fireplace. It was the perfect addition to our space creating enough heat to make it comfortable for entertaining and with the custom designed surround gives a sophisticated look to the space.
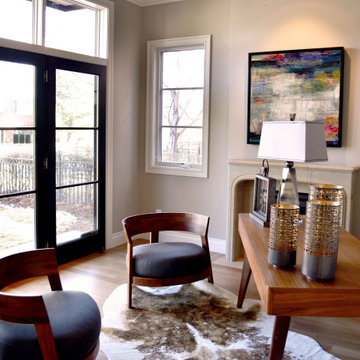
Cozy study with stone fireplace
Großes Klassisches Arbeitszimmer mit Arbeitsplatz, grauer Wandfarbe, braunem Holzboden, Kamin, Kaminumrandung aus Stein, freistehendem Schreibtisch und braunem Boden in Denver
Großes Klassisches Arbeitszimmer mit Arbeitsplatz, grauer Wandfarbe, braunem Holzboden, Kamin, Kaminumrandung aus Stein, freistehendem Schreibtisch und braunem Boden in Denver
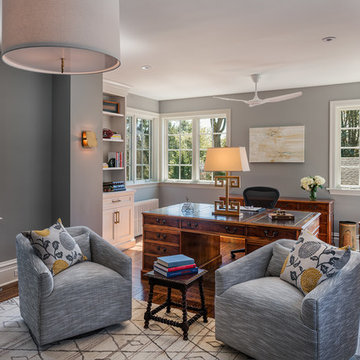
Großes Klassisches Arbeitszimmer mit Arbeitsplatz, grauer Wandfarbe, dunklem Holzboden, freistehendem Schreibtisch, grauem Boden, Kamin und Kaminumrandung aus Metall in Philadelphia

A grand home on Philadelphia's Main Line receives a freshening up when clients buy an old home and bring in their previous traditional furnishings but add lots of new contemporary and colorful furnishings to bring the house up to date. A small study by the front entrance offers a quiet space to meet. Jay Greene Photography
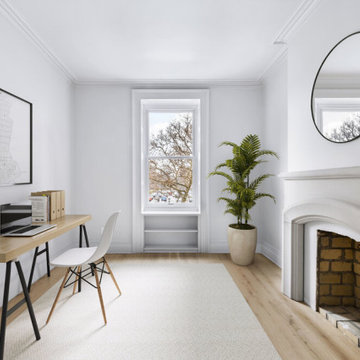
During this gut renovation of a 3,950 sq. ft., four bed, three bath stately landmarked townhouse in Clinton Hill, the homeowners sought to significantly change the layout and upgrade the design of the home with a two-story extension to better suit their young family. The double story extension created indoor/outdoor access on the garden level; a large, light-filled kitchen (which was relocated from the third floor); and an outdoor terrace via the master bedroom on the second floor. The homeowners also completely updated the rest of the home, including four bedrooms, three bathrooms, a powder room, and a library. The owner’s triplex connects to a full-independent garden apartment, which has backyard access, an indoor/outdoor living area, and its own entrance.
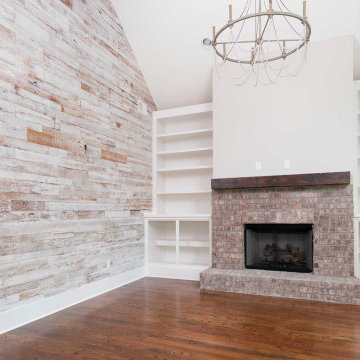
Photography: Holt Webb Photography
Klassisches Arbeitszimmer mit Arbeitsplatz, brauner Wandfarbe, braunem Holzboden, Kamin, Kaminumrandung aus Backstein, braunem Boden, gewölbter Decke und Holzwänden in Sonstige
Klassisches Arbeitszimmer mit Arbeitsplatz, brauner Wandfarbe, braunem Holzboden, Kamin, Kaminumrandung aus Backstein, braunem Boden, gewölbter Decke und Holzwänden in Sonstige
Klassische Arbeitszimmer mit Kaminumrandungen Ideen und Design
7