Klassische Arbeitszimmer mit Schieferboden Ideen und Design
Suche verfeinern:
Budget
Sortieren nach:Heute beliebt
1 – 20 von 58 Fotos
1 von 3
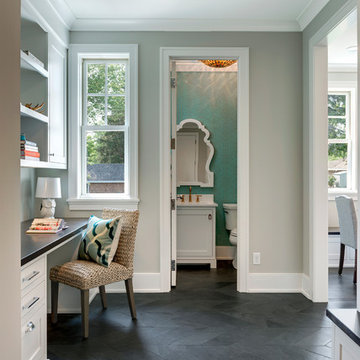
Builder: City Homes Design and Build - Architectural Designer: Nelson Design - Interior Designer: Jodi Mellin - Photo: Spacecrafting Photography
Kleines Klassisches Arbeitszimmer mit Arbeitsplatz, weißer Wandfarbe, Schieferboden, Einbau-Schreibtisch und grauem Boden in Minneapolis
Kleines Klassisches Arbeitszimmer mit Arbeitsplatz, weißer Wandfarbe, Schieferboden, Einbau-Schreibtisch und grauem Boden in Minneapolis
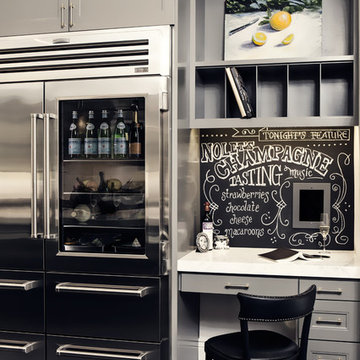
Cherie Cordellos Commercial Photography
Kleines Klassisches Arbeitszimmer mit Arbeitsplatz, grauer Wandfarbe, Schieferboden und Einbau-Schreibtisch in San Francisco
Kleines Klassisches Arbeitszimmer mit Arbeitsplatz, grauer Wandfarbe, Schieferboden und Einbau-Schreibtisch in San Francisco

Großes Klassisches Nähzimmer ohne Kamin mit grauer Wandfarbe, Schieferboden und freistehendem Schreibtisch in Denver
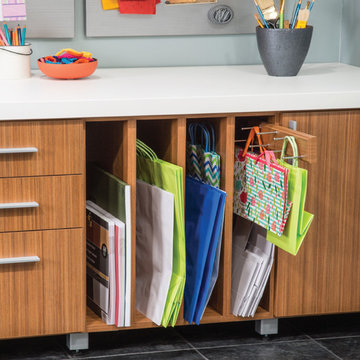
Craft room or homework room, why not create a space where the whole family can function!
Mittelgroßes Klassisches Nähzimmer ohne Kamin mit grauer Wandfarbe, Schieferboden und freistehendem Schreibtisch in New York
Mittelgroßes Klassisches Nähzimmer ohne Kamin mit grauer Wandfarbe, Schieferboden und freistehendem Schreibtisch in New York
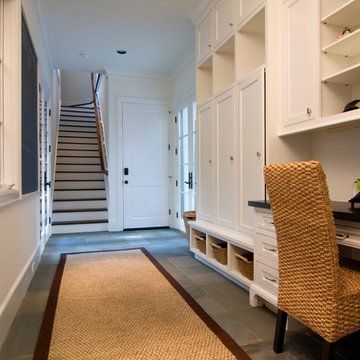
Mittelgroßes Klassisches Arbeitszimmer ohne Kamin mit beiger Wandfarbe, Schieferboden und Einbau-Schreibtisch in Houston
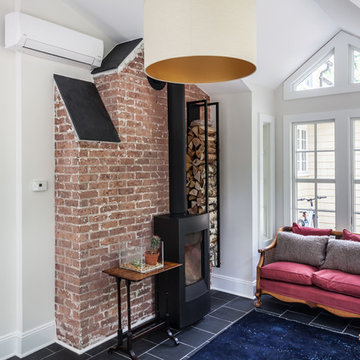
Freestanding wood stove with a decorative wood rack for convenience, but also adds character.
Photography by Chris Veith
Mittelgroßes Klassisches Arbeitszimmer mit Studio, grauer Wandfarbe, Schieferboden, Kaminofen und freistehendem Schreibtisch in New York
Mittelgroßes Klassisches Arbeitszimmer mit Studio, grauer Wandfarbe, Schieferboden, Kaminofen und freistehendem Schreibtisch in New York
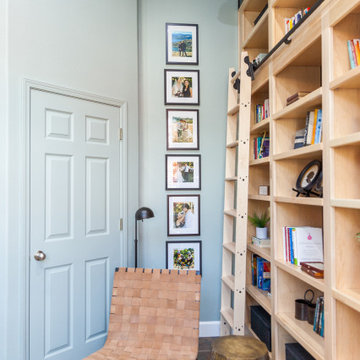
Home Office
Kleines Klassisches Lesezimmer mit blauer Wandfarbe, Schieferboden, freistehendem Schreibtisch und buntem Boden in Portland
Kleines Klassisches Lesezimmer mit blauer Wandfarbe, Schieferboden, freistehendem Schreibtisch und buntem Boden in Portland

Free ebook, Creating the Ideal Kitchen. DOWNLOAD NOW
Working with this Glen Ellyn client was so much fun the first time around, we were thrilled when they called to say they were considering moving across town and might need some help with a bit of design work at the new house.
The kitchen in the new house had been recently renovated, but it was not exactly what they wanted. What started out as a few tweaks led to a pretty big overhaul of the kitchen, mudroom and laundry room. Luckily, we were able to use re-purpose the old kitchen cabinetry and custom island in the remodeling of the new laundry room — win-win!
As parents of two young girls, it was important for the homeowners to have a spot to store equipment, coats and all the “behind the scenes” necessities away from the main part of the house which is a large open floor plan. The existing basement mudroom and laundry room had great bones and both rooms were very large.
To make the space more livable and comfortable, we laid slate tile on the floor and added a built-in desk area, coat/boot area and some additional tall storage. We also reworked the staircase, added a new stair runner, gave a facelift to the walk-in closet at the foot of the stairs, and built a coat closet. The end result is a multi-functional, large comfortable room to come home to!
Just beyond the mudroom is the new laundry room where we re-used the cabinets and island from the original kitchen. The new laundry room also features a small powder room that used to be just a toilet in the middle of the room.
You can see the island from the old kitchen that has been repurposed for a laundry folding table. The other countertops are maple butcherblock, and the gold accents from the other rooms are carried through into this room. We were also excited to unearth an existing window and bring some light into the room.
Designed by: Susan Klimala, CKD, CBD
Photography by: Michael Alan Kaskel
For more information on kitchen and bath design ideas go to: www.kitchenstudio-ge.com
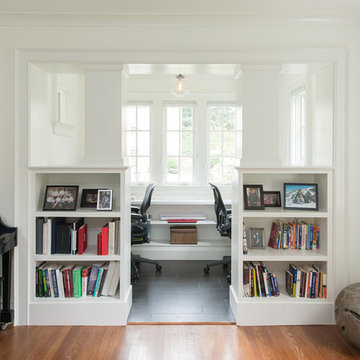
New addition and interior redesign / renovation of a 1930's residence in the Battery Park neighborhood of Bethesda, MD. Photography: Katherine Ma, Studio by MAK

Kleines Klassisches Arbeitszimmer ohne Kamin mit Arbeitsplatz, grauer Wandfarbe, Schieferboden, Einbau-Schreibtisch und grauem Boden in Jacksonville
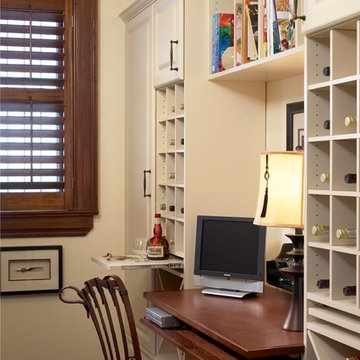
A large walk-in pantry has been re-designed to be more multi-tasking. The homeowner wanted a spot to check email and keep a family calendar while cookies are in the oven. Still in earshot of the oven timer, this homeowner can accomplish a few other tasks. While not temperature controlled, there is ample wine storage for this frequent entertainer. Closed cabinets house food, small appliances and stock pots. An undermount keyboard tray keeps the desktop clear for researching recipes and jotting notes.
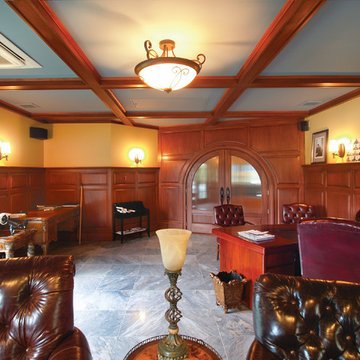
Großes Klassisches Arbeitszimmer mit Arbeitsplatz, beiger Wandfarbe, Schieferboden, Kamin, Kaminumrandung aus Stein und Einbau-Schreibtisch in Sonstige
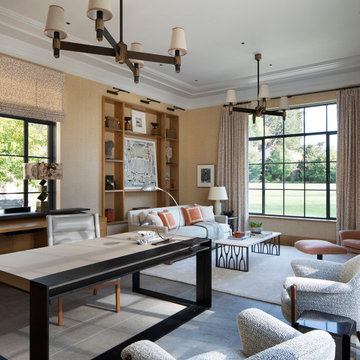
Transitional Home Office Study
Paul Dyer Photography
Großes Klassisches Arbeitszimmer mit Arbeitsplatz, brauner Wandfarbe, Schieferboden, freistehendem Schreibtisch und grauem Boden in San Francisco
Großes Klassisches Arbeitszimmer mit Arbeitsplatz, brauner Wandfarbe, Schieferboden, freistehendem Schreibtisch und grauem Boden in San Francisco
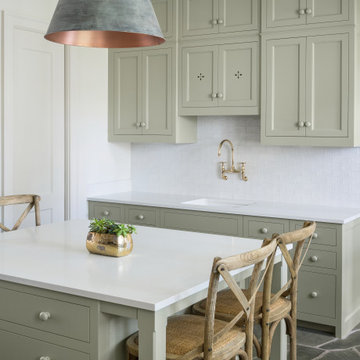
Balanced with white countertops, walls, and backsplash, French Grey by Farrow and Ball creates a soothing, playful place to work on projects, do homework, or fold laundry.
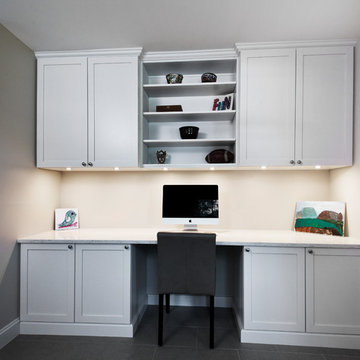
Mittelgroßes Klassisches Arbeitszimmer ohne Kamin mit Arbeitsplatz, grauer Wandfarbe, Schieferboden, Einbau-Schreibtisch und grauem Boden in New York
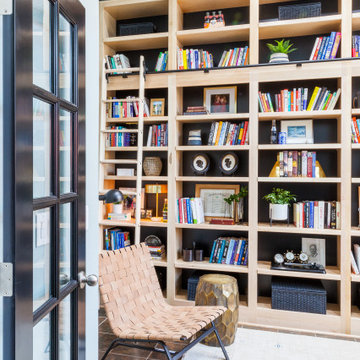
Home Office
Kleines Klassisches Lesezimmer mit blauer Wandfarbe, Schieferboden, freistehendem Schreibtisch und buntem Boden in Portland
Kleines Klassisches Lesezimmer mit blauer Wandfarbe, Schieferboden, freistehendem Schreibtisch und buntem Boden in Portland
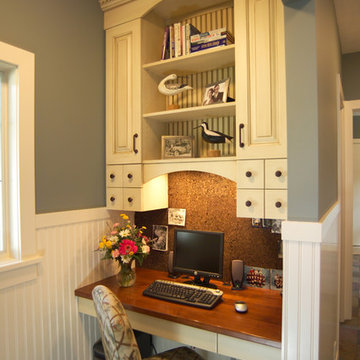
Inspired by the East Coast’s 19th-century Shingle Style homes, this updated waterfront residence boasts a friendly front porch as well as a dramatic, gabled roofline. Oval windows add nautical flair while a weathervane-topped cupola and carriage-style garage doors add character. Inside, an expansive first floor great room opens to a large kitchen and pergola-covered porch. The main level also features a dining room, master bedroom, home management center, mud room and den; the upstairs includes four family bedrooms and a large bonus room.
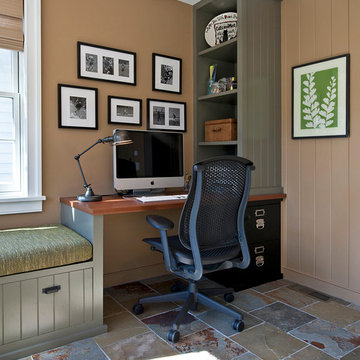
Bates Photography
Großes Klassisches Arbeitszimmer ohne Kamin mit Arbeitsplatz, Schieferboden, freistehendem Schreibtisch, buntem Boden und brauner Wandfarbe in Philadelphia
Großes Klassisches Arbeitszimmer ohne Kamin mit Arbeitsplatz, Schieferboden, freistehendem Schreibtisch, buntem Boden und brauner Wandfarbe in Philadelphia
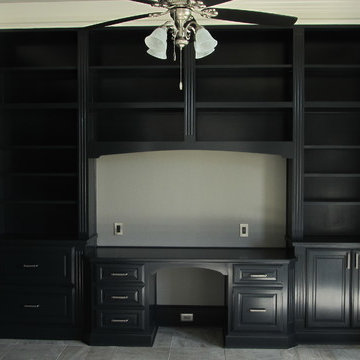
Mittelgroßes Klassisches Arbeitszimmer ohne Kamin mit Arbeitsplatz, grauer Wandfarbe, Schieferboden und Einbau-Schreibtisch in New Orleans
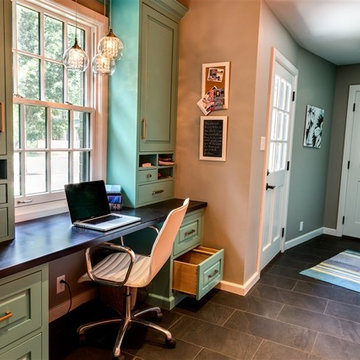
Deborah Walker
Kleines Klassisches Arbeitszimmer ohne Kamin mit grauer Wandfarbe, Einbau-Schreibtisch, Arbeitsplatz, Schieferboden und braunem Boden in Wichita
Kleines Klassisches Arbeitszimmer ohne Kamin mit grauer Wandfarbe, Einbau-Schreibtisch, Arbeitsplatz, Schieferboden und braunem Boden in Wichita
Klassische Arbeitszimmer mit Schieferboden Ideen und Design
1