Klassische Badezimmer mit hellbraunen Holzschränken Ideen und Design
Suche verfeinern:
Budget
Sortieren nach:Heute beliebt
81 – 100 von 29.410 Fotos
1 von 3

Mittelgroßes Klassisches Badezimmer En Suite mit Schrankfronten mit vertiefter Füllung, hellbraunen Holzschränken, freistehender Badewanne, Eckdusche, grauer Wandfarbe, Schieferboden, Aufsatzwaschbecken und Mineralwerkstoff-Waschtisch in San Francisco
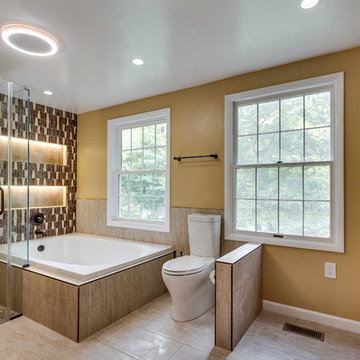
www.elliephoto.com
Großes Klassisches Badezimmer En Suite mit profilierten Schrankfronten, hellbraunen Holzschränken, Eckbadewanne, Eckdusche, Wandtoilette mit Spülkasten, beigen Fliesen, braunen Fliesen, Keramikfliesen, beiger Wandfarbe, Bambusparkett, Unterbauwaschbecken und Granit-Waschbecken/Waschtisch in Washington, D.C.
Großes Klassisches Badezimmer En Suite mit profilierten Schrankfronten, hellbraunen Holzschränken, Eckbadewanne, Eckdusche, Wandtoilette mit Spülkasten, beigen Fliesen, braunen Fliesen, Keramikfliesen, beiger Wandfarbe, Bambusparkett, Unterbauwaschbecken und Granit-Waschbecken/Waschtisch in Washington, D.C.

Karissa Van Tassel Photography
The lower level spa bathroom (off the home gym), features all the amenities for a relaxing escape! A large steam shower with a rain head and body sprays hits the spot. Pebbles on the floor offer a natural foot message. Dramatic details; glass wall tile, stone door hardware, wall mounted faucet, glass vessel sink, textured wallpaper, and the bubble ceiling fixture blend together for this striking oasis.
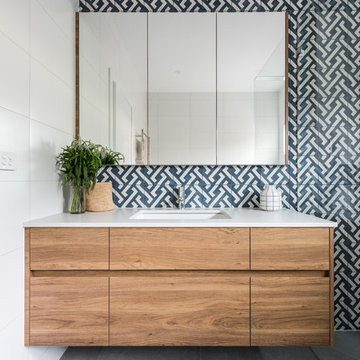
May Photography
Mittelgroßes Klassisches Badezimmer mit flächenbündigen Schrankfronten, hellbraunen Holzschränken, blauen Fliesen, weißen Fliesen, Unterbauwaschbecken und blauer Wandfarbe in Melbourne
Mittelgroßes Klassisches Badezimmer mit flächenbündigen Schrankfronten, hellbraunen Holzschränken, blauen Fliesen, weißen Fliesen, Unterbauwaschbecken und blauer Wandfarbe in Melbourne
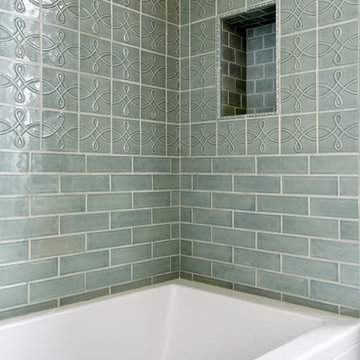
Mittelgroßes Klassisches Badezimmer En Suite mit Schrankfronten im Shaker-Stil, hellbraunen Holzschränken, Badewanne in Nische, Duschbadewanne, grünen Fliesen, Porzellanfliesen, grauer Wandfarbe, Keramikboden, Unterbauwaschbecken, Marmor-Waschbecken/Waschtisch, beigem Boden und Duschvorhang-Duschabtrennung in San Francisco
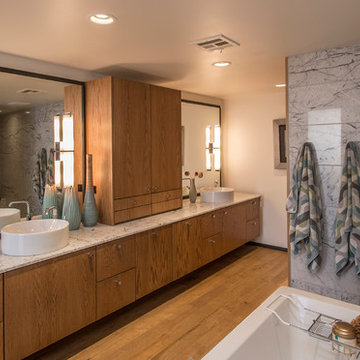
Klassisches Badezimmer En Suite mit flächenbündigen Schrankfronten, hellbraunen Holzschränken, freistehender Badewanne und Aufsatzwaschbecken in Phoenix

Ryan Garvin
Großes Klassisches Badezimmer En Suite mit Unterbauwanne, Duschnische, flächenbündigen Schrankfronten und hellbraunen Holzschränken in Orange County
Großes Klassisches Badezimmer En Suite mit Unterbauwanne, Duschnische, flächenbündigen Schrankfronten und hellbraunen Holzschränken in Orange County
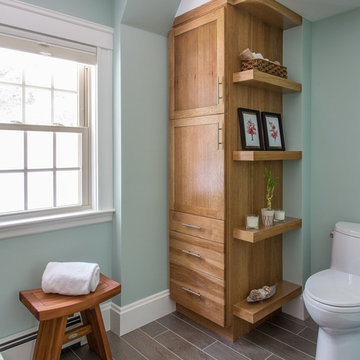
View of the built-in linen closet and shelves.
Photos by Eric Roth
Mittelgroßes Klassisches Badezimmer En Suite mit Quarzwerkstein-Waschtisch, Schrankfronten im Shaker-Stil, hellbraunen Holzschränken, Toilette mit Aufsatzspülkasten, blauer Wandfarbe und Porzellan-Bodenfliesen in Boston
Mittelgroßes Klassisches Badezimmer En Suite mit Quarzwerkstein-Waschtisch, Schrankfronten im Shaker-Stil, hellbraunen Holzschränken, Toilette mit Aufsatzspülkasten, blauer Wandfarbe und Porzellan-Bodenfliesen in Boston

The goal of this master bath transformation was to stay within existing footprint and improve the look, storage and functionality of the master bath. Right Wall: Along the right wall, designers gain footage and enlarge both the shower and water closet by replacing the existing tub and outdated surround with a freestanding Roman soaking tub. They use glass shower walls so natural light can illuminate the formerly dark, enclosed corner shower. From the footage gained from the tub area, designers add a toiletry closet in the water closet. They integrate the room's trim and window's valance to conceal a dropdown privacy shade over the leaded glass window behind the tub. Left Wall: A sink area originally located along the back wall is reconfigured into a symmetrical double-sink vanity along the left wall. Both sink mirrors are flanked by shelves of storage hidden behind tall, slender doors that are configured in the vanity to mimic columns. Back Wall: The back wall unit is built for storage and display, plus it houses a television that intentionally blends into the deep coloration of the millwork. The positioning of the television allows it to be watched from multiple vantage points – even from the shower. An under counter refrigerator is located in the lower left portion of unit.
Anthony Bonisolli Photography
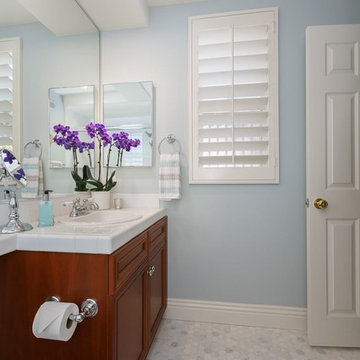
Michael Asgian
Mittelgroßes Klassisches Duschbad mit Schrankfronten mit vertiefter Füllung, hellbraunen Holzschränken, Wandtoilette mit Spülkasten, weißen Fliesen, Metrofliesen, blauer Wandfarbe, Mosaik-Bodenfliesen, Einbauwaschbecken und gefliestem Waschtisch in San Diego
Mittelgroßes Klassisches Duschbad mit Schrankfronten mit vertiefter Füllung, hellbraunen Holzschränken, Wandtoilette mit Spülkasten, weißen Fliesen, Metrofliesen, blauer Wandfarbe, Mosaik-Bodenfliesen, Einbauwaschbecken und gefliestem Waschtisch in San Diego

Our client requested a design that reflected their need to renovate their dated bathroom into a transitional floor plan that would provide accessibility and function. The new shower design consists of a pony wall with a glass enclosure that has beautiful details of brushed nickel square glass clamps.
The interior shower fittings entail geometric lines that lend a contemporary finish. A curbless shower and linear drain added an extra dimension of accessibility to the plan. In addition, a balance bar above the accessory niche was affixed to the wall for extra stability.
The shower area also includes a folding teak wood bench seat that also adds to the comfort of the bathroom as well as to the accessibility factors. Improved lighting was created with LED Damp-location rated recessed lighting. LED sconces were also used to flank the Robern medicine cabinet which created realistic and flattering light. Designer: Marie cairns
Contractor: Charles Cairns
Photographer: Michael Andrew

The Homeowner’s of this St. Marlo home were ready to do away with the large unused Jacuzzi tub and builder grade finishes in their Master Bath and Bedroom. The request was for a design that felt modern and crisp but held the elegance of their Country French preferences. Custom vanities with drop in sinks that mimic the roll top tub and crystal knobs flank a furniture style armoire painted in a lightly distressed gray achieving a sense of casual elegance. Wallpaper and crystal sconces compliment the simplicity of the chandelier and free standing tub surrounded by traditional Rue Pierre white marble tile. As contradiction the floor is 12 x 24 polished porcelain adding a clean and modernized touch. Multiple shower heads, bench and mosaic tiled niches with glass shelves complete the luxurious showering experience.
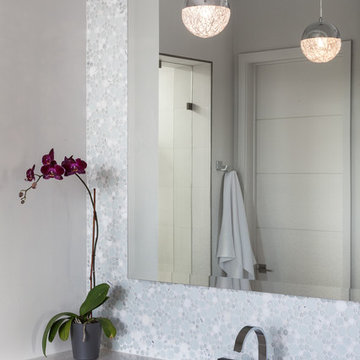
Photographer Kat Alves
Großes Klassisches Badezimmer En Suite mit Unterbauwaschbecken, flächenbündigen Schrankfronten, hellbraunen Holzschränken, Quarzwerkstein-Waschtisch, weißen Fliesen, Glasfliesen, weißer Wandfarbe und Marmorboden in Sacramento
Großes Klassisches Badezimmer En Suite mit Unterbauwaschbecken, flächenbündigen Schrankfronten, hellbraunen Holzschränken, Quarzwerkstein-Waschtisch, weißen Fliesen, Glasfliesen, weißer Wandfarbe und Marmorboden in Sacramento
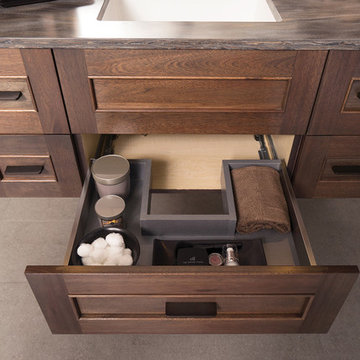
Bathe your bathroom in beautiful details and luxurious design with floating vanities from Dura Supreme Cabinetry. With Dura Supreme’s floating vanity system, vanities and even linen cabinets are suspended on the wall leaving a sleek, clean look that is ideal for transitional and contemporary design themes. Floating vanities are a favorite look for small bathrooms to impart an open, airy and expansive feel. For this bath, rich bronze and copper finishes are combined for a stunning effect.
A centered sink includes convenient drawers on both sides of the sink for powder room storage, while two wall-hung linen cabinets frame the vanity to create a sleek, symmetric design. A variety of vanity console configurations are available with floating linen cabinets to maintain the style throughout the design. Floating Vanities by Dura Supreme are available in 12 different configurations (for single sink vanities, double sink vanities, or offset sinks) or individual cabinets that can be combined to create your own unique look. Any combination of Dura Supreme’s many door styles, wood species, and finishes can be selected to create a one-of-a-kind bath furniture collection.
The bathroom has evolved from its purist utilitarian roots to a more intimate and reflective sanctuary in which to relax and reconnect. A refreshing spa-like environment offers a brisk welcome at the dawning of a new day or a soothing interlude as your day concludes.
Our busy and hectic lifestyles leave us yearning for a private place where we can truly relax and indulge. With amenities that pamper the senses and design elements inspired by luxury spas, bathroom environments are being transformed from the mundane and utilitarian to the extravagant and luxurious.
Bath cabinetry from Dura Supreme offers myriad design directions to create the personal harmony and beauty that are a hallmark of the bath sanctuary. Immerse yourself in our expansive palette of finishes and wood species to discover the look that calms your senses and soothes your soul. Your Dura Supreme designer will guide you through the selections and transform your bath into a beautiful retreat.
Request a FREE Dura Supreme Brochure Packet:
http://www.durasupreme.com/request-brochure
Find a Dura Supreme Showroom near you today:
http://www.durasupreme.com/dealer-locator
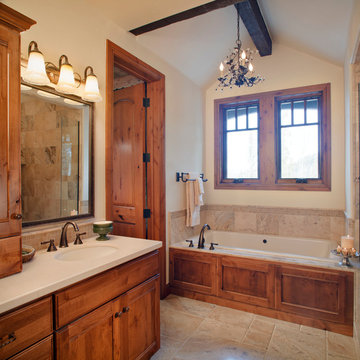
Chipper Hatter
Mittelgroßes Klassisches Badezimmer En Suite mit Schrankfronten mit vertiefter Füllung, hellbraunen Holzschränken, Einbaubadewanne, Duschnische, beigen Fliesen, beiger Wandfarbe, Unterbauwaschbecken, Quarzwerkstein-Waschtisch, offener Dusche, Kalkstein, beigem Boden und beiger Waschtischplatte in Denver
Mittelgroßes Klassisches Badezimmer En Suite mit Schrankfronten mit vertiefter Füllung, hellbraunen Holzschränken, Einbaubadewanne, Duschnische, beigen Fliesen, beiger Wandfarbe, Unterbauwaschbecken, Quarzwerkstein-Waschtisch, offener Dusche, Kalkstein, beigem Boden und beiger Waschtischplatte in Denver
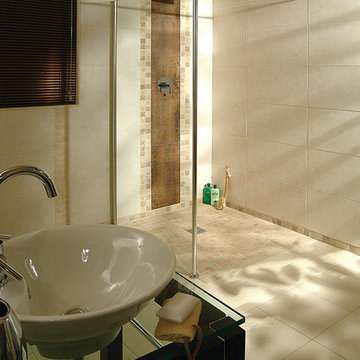
This roll in shower combines style and function seamlessly. This wet room design uses a "base former" which is set directly on the joists to make a one level room without having to modify a homes framing - very cool design. The glass enclosure keeps the water contained - but the larger opening makes the space wheelchair friendly.
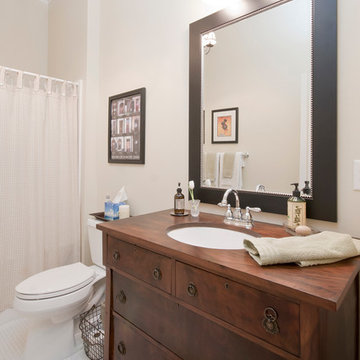
Kleines Klassisches Duschbad mit Einbauwaschbecken, verzierten Schränken, hellbraunen Holzschränken, Waschtisch aus Holz und beiger Wandfarbe in Sonstige
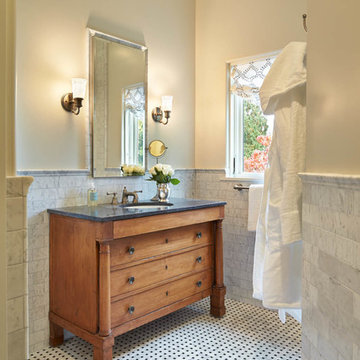
Ben Benschneider
Klassisches Badezimmer mit Unterbauwaschbecken, hellbraunen Holzschränken, weißen Fliesen, Metrofliesen, beiger Wandfarbe und flächenbündigen Schrankfronten in Seattle
Klassisches Badezimmer mit Unterbauwaschbecken, hellbraunen Holzschränken, weißen Fliesen, Metrofliesen, beiger Wandfarbe und flächenbündigen Schrankfronten in Seattle
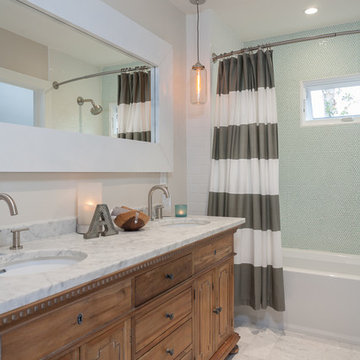
Tim Krueger Photographer
Klassisches Badezimmer mit Unterbauwaschbecken, hellbraunen Holzschränken, Badewanne in Nische, Duschbadewanne, weißen Fliesen, flächenbündigen Schrankfronten, Marmor-Waschbecken/Waschtisch und Steinfliesen in Orange County
Klassisches Badezimmer mit Unterbauwaschbecken, hellbraunen Holzschränken, Badewanne in Nische, Duschbadewanne, weißen Fliesen, flächenbündigen Schrankfronten, Marmor-Waschbecken/Waschtisch und Steinfliesen in Orange County
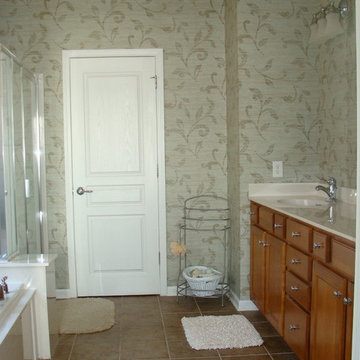
Mittelgroßes Klassisches Badezimmer En Suite mit Keramikboden, braunem Boden, Schrankfronten mit vertiefter Füllung, hellbraunen Holzschränken, Einbaubadewanne, Eckdusche, beiger Wandfarbe, Unterbauwaschbecken und Falttür-Duschabtrennung in Charlotte
Klassische Badezimmer mit hellbraunen Holzschränken Ideen und Design
5