Klassische Badezimmer mit Metrofliesen Ideen und Design
Suche verfeinern:
Budget
Sortieren nach:Heute beliebt
121 – 140 von 18.303 Fotos
1 von 3
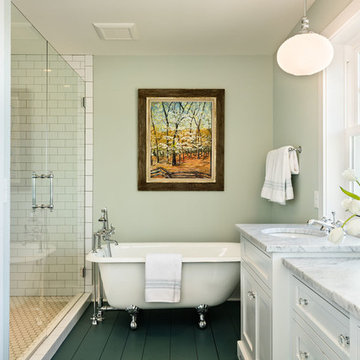
www.steinbergerphotos.com
Mittelgroßes Klassisches Badezimmer En Suite mit Schrankfronten mit vertiefter Füllung, weißen Schränken, Löwenfuß-Badewanne, Duschnische, weißen Fliesen, Metrofliesen, Unterbauwaschbecken, grünem Boden, Falttür-Duschabtrennung, grüner Wandfarbe, gebeiztem Holzboden, Marmor-Waschbecken/Waschtisch und weißer Waschtischplatte in Milwaukee
Mittelgroßes Klassisches Badezimmer En Suite mit Schrankfronten mit vertiefter Füllung, weißen Schränken, Löwenfuß-Badewanne, Duschnische, weißen Fliesen, Metrofliesen, Unterbauwaschbecken, grünem Boden, Falttür-Duschabtrennung, grüner Wandfarbe, gebeiztem Holzboden, Marmor-Waschbecken/Waschtisch und weißer Waschtischplatte in Milwaukee
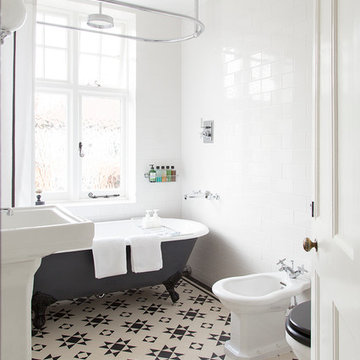
David Giles
Mittelgroßes Klassisches Badezimmer mit Löwenfuß-Badewanne, Duschbadewanne, Bidet, weißen Fliesen, Metrofliesen, weißer Wandfarbe, Sockelwaschbecken und Keramikboden in London
Mittelgroßes Klassisches Badezimmer mit Löwenfuß-Badewanne, Duschbadewanne, Bidet, weißen Fliesen, Metrofliesen, weißer Wandfarbe, Sockelwaschbecken und Keramikboden in London
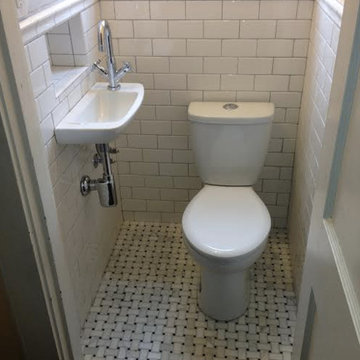
Kleines Klassisches Badezimmer mit Wandtoilette mit Spülkasten, weißen Fliesen, Metrofliesen, beiger Wandfarbe, Mosaik-Bodenfliesen und Wandwaschbecken in Indianapolis
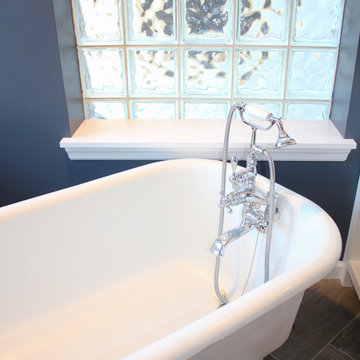
A pre-existing claw foot tub was relocated from the client's master bath to the guest bath. The claw foot tub becomes the focal point of this bathroom design.
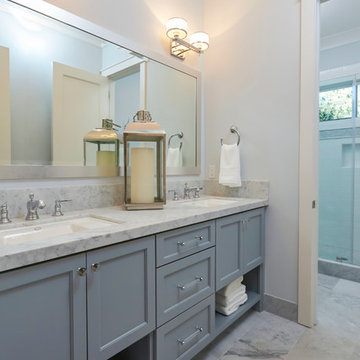
Great kids bath with dual vanities. The sinks have ledges on them which is nice for leaving the toothbrush. The cabinet enjoys glass hardware and a custom paint finish.
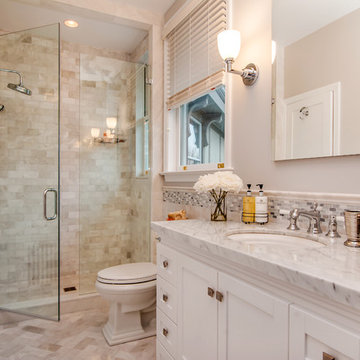
guest bath with marble mosaic tile, marble floor and base, custom wood J Tribble vanity with marble top
Klassisches Badezimmer mit weißen Schränken, Marmorboden, Unterbauwaschbecken, Marmor-Waschbecken/Waschtisch, Duschnische, beigen Fliesen, Metrofliesen und Schrankfronten im Shaker-Stil in New York
Klassisches Badezimmer mit weißen Schränken, Marmorboden, Unterbauwaschbecken, Marmor-Waschbecken/Waschtisch, Duschnische, beigen Fliesen, Metrofliesen und Schrankfronten im Shaker-Stil in New York
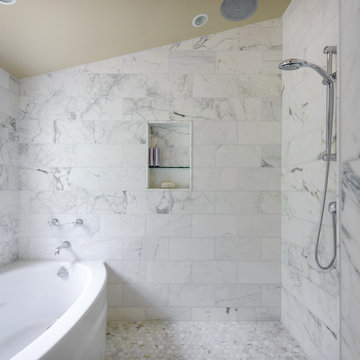
Aaron Leitz
Klassisches Badezimmer mit Duschbadewanne, Keramikboden und Metrofliesen in Seattle
Klassisches Badezimmer mit Duschbadewanne, Keramikboden und Metrofliesen in Seattle
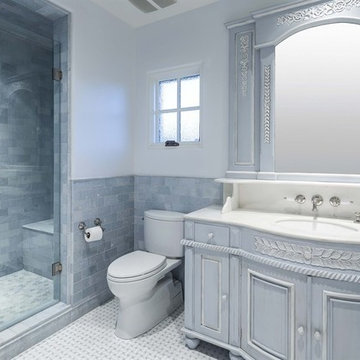
Mittelgroßes Klassisches Kinderbad mit Einbauwaschbecken, verzierten Schränken, Schränken im Used-Look, Marmor-Waschbecken/Waschtisch, Duschnische, Wandtoilette mit Spülkasten, blauen Fliesen, Metrofliesen, blauer Wandfarbe, Marmorboden, grauem Boden und Falttür-Duschabtrennung in Phoenix
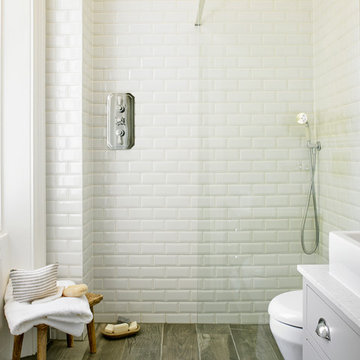
Nick Smith
Klassisches Duschbad mit flächenbündigen Schrankfronten, grauen Schränken, Eckdusche, weißen Fliesen und Metrofliesen in London
Klassisches Duschbad mit flächenbündigen Schrankfronten, grauen Schränken, Eckdusche, weißen Fliesen und Metrofliesen in London

Free ebook, Creating the Ideal Kitchen. DOWNLOAD NOW
The Klimala’s and their three kids are no strangers to moving, this being their fifth house in the same town over the 20-year period they have lived there. “It must be the 7-year itch, because every seven years, we seem to find ourselves antsy for a new project or a new environment. I think part of it is being a designer, I see my own taste evolve and I want my environment to reflect that. Having easy access to wonderful tradesmen and a knowledge of the process makes it that much easier”.
This time, Klimala’s fell in love with a somewhat unlikely candidate. The 1950’s ranch turned cape cod was a bit of a mutt, but it’s location 5 minutes from their design studio and backing up to the high school where their kids can roll out of bed and walk to school, coupled with the charm of its location on a private road and lush landscaping made it an appealing choice for them.
“The bones of the house were really charming. It was typical 1,500 square foot ranch that at some point someone added a second floor to. Its sloped roofline and dormered bedrooms gave it some charm.” With the help of architect Maureen McHugh, Klimala’s gutted and reworked the layout to make the house work for them. An open concept kitchen and dining room allows for more frequent casual family dinners and dinner parties that linger. A dingy 3-season room off the back of the original house was insulated, given a vaulted ceiling with skylights and now opens up to the kitchen. This room now houses an 8’ raw edge white oak dining table and functions as an informal dining room. “One of the challenges with these mid-century homes is the 8’ ceilings. I had to have at least one room that had a higher ceiling so that’s how we did it” states Klimala.
The kitchen features a 10’ island which houses a 5’0” Galley Sink. The Galley features two faucets, and double tiered rail system to which accessories such as cutting boards and stainless steel bowls can be added for ease of cooking. Across from the large sink is an induction cooktop. “My two teen daughters and I enjoy cooking, and the Galley and induction cooktop make it so easy.” A wall of tall cabinets features a full size refrigerator, freezer, double oven and built in coffeemaker. The area on the opposite end of the kitchen features a pantry with mirrored glass doors and a beverage center below.
The rest of the first floor features an entry way, a living room with views to the front yard’s lush landscaping, a family room where the family hangs out to watch TV, a back entry from the garage with a laundry room and mudroom area, one of the home’s four bedrooms and a full bath. There is a double sided fireplace between the family room and living room. The home features pops of color from the living room’s peach grass cloth to purple painted wall in the family room. “I’m definitely a traditionalist at heart but because of the home’s Midcentury roots, I wanted to incorporate some of those elements into the furniture, lighting and accessories which also ended up being really fun. We are not formal people so I wanted a house that my kids would enjoy, have their friends over and feel comfortable.”
The second floor houses the master bedroom suite, two of the kids’ bedrooms and a back room nicknamed “the library” because it has turned into a quiet get away area where the girls can study or take a break from the rest of the family. The area was originally unfinished attic, and because the home was short on closet space, this Jack and Jill area off the girls’ bedrooms houses two large walk-in closets and a small sitting area with a makeup vanity. “The girls really wanted to keep the exposed brick of the fireplace that runs up the through the space, so that’s what we did, and I think they feel like they are in their own little loft space in the city when they are up there” says Klimala.
Designed by: Susan Klimala, CKD, CBD
Photography by: Carlos Vergara
For more information on kitchen and bath design ideas go to: www.kitchenstudio-ge.com
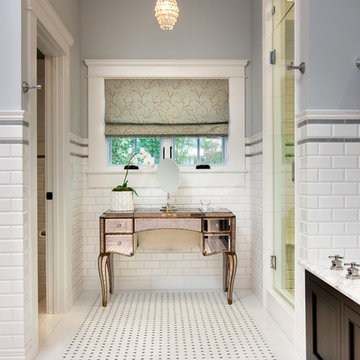
This Master Bathroom was created with light, ambiance and functionality in mind.
The basketweave marble tile flooring is a classic tile bordered in a white thassos rectangular tile. The Thassos Beveled Brick is used for the tall wainscoting and shower walls with two rows of a thin grey tile accent. The dark wood tone of the cabinet and face of the tub create a rich offset to the carrara marble countertop and tub top. The vaulted ceiling helps to create the light open feeling. The Horchow Mirrored Vanity is the focal point of the bathroom as it it perfectly centered underneath the window, boxed ridge beam, three crystal pendants and double door opening into the bathroom. The sink cabinet was designed to look like a furniture piece with the custom feet at the toekick, pop out of the middle area and crystal hardware.

This project required the renovation of the Master Bedroom area of a Westchester County country house. Previously other areas of the house had been renovated by our client but she had saved the best for last. We reimagined and delineated five separate areas for the Master Suite from what before had been a more open floor plan: an Entry Hall; Master Closet; Master Bath; Study and Master Bedroom. We clarified the flow between these rooms and unified them with the rest of the house by using common details such as rift white oak floors; blackened Emtek hardware; and french doors to let light bleed through all of the spaces. We selected a vein cut travertine for the Master Bathroom floor that looked a lot like the rift white oak flooring elsewhere in the space so this carried the motif of the floor material into the Master Bathroom as well. Our client took the lead on selection of all the furniture, bath fixtures and lighting so we owe her no small praise for not only carrying the design through to the smallest details but coordinating the work of the contractors as well.

Peter Rymwid
This lovely shared bath required a unique design solution. The goal was to improve the layout while re purposing the existing cabinets and shower doors while not moving the major fixtures. Introducing a raised corner section added interest and display space while separating the vanities. By relocating the dressing table we were able to provide 2 separate vanity areas. Pearl-like beads on the drawer and door fronts provided the inspiration for the penny glass floor tile detail. A Moravian Star pendant added whimsy while sconces provided additional lighting.
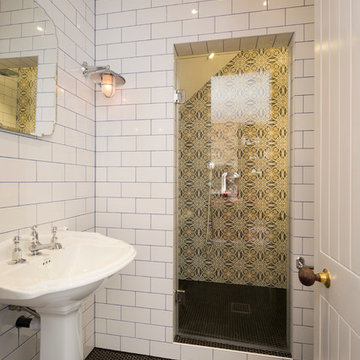
Klassisches Badezimmer mit Sockelwaschbecken, Duschnische, weißen Fliesen und Metrofliesen in London
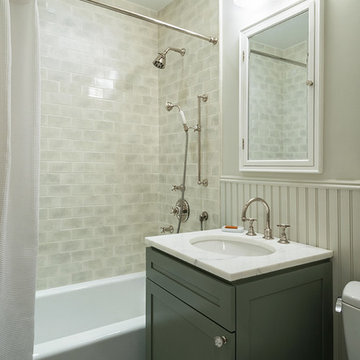
Klassisches Badezimmer mit Unterbauwaschbecken, Schrankfronten im Shaker-Stil, grauen Schränken, Badewanne in Nische, Duschbadewanne, Wandtoilette mit Spülkasten, grauen Fliesen, Metrofliesen, weißer Wandfarbe und Mosaik-Bodenfliesen in New York
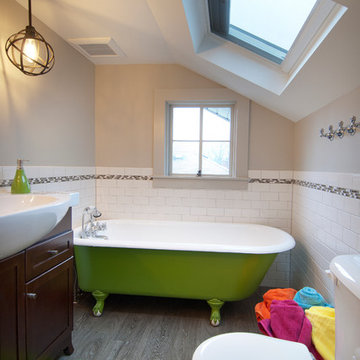
Gregg Krogstad
Klassisches Badezimmer mit Schrankfronten im Shaker-Stil, dunklen Holzschränken, Löwenfuß-Badewanne, Wandtoilette mit Spülkasten, weißen Fliesen, Metrofliesen und beiger Wandfarbe in Seattle
Klassisches Badezimmer mit Schrankfronten im Shaker-Stil, dunklen Holzschränken, Löwenfuß-Badewanne, Wandtoilette mit Spülkasten, weißen Fliesen, Metrofliesen und beiger Wandfarbe in Seattle
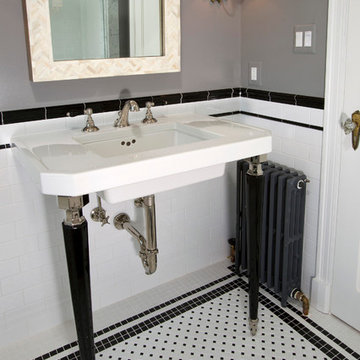
The hall bathroom was intended to look as it has always been there. In fact, the original 1937 design had yellow and black tile. The stately, renovated version boasts a custom designed black and white tile floor, a Carrara marble shower threshold and retro console sink.
Photographer Greg Hadley
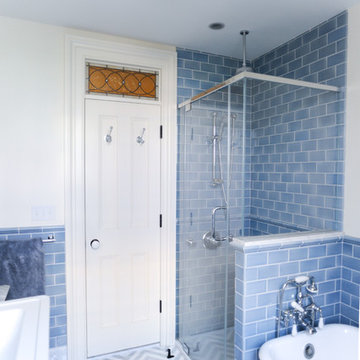
Klassisches Badezimmer mit Löwenfuß-Badewanne, Eckdusche, blauen Fliesen, Metrofliesen und weißer Wandfarbe in New York
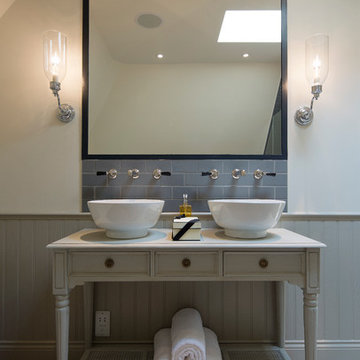
Klassisches Badezimmer mit offenen Schränken, grauen Fliesen, Metrofliesen, beiger Wandfarbe und Keramikboden in London

A spa like master bath retreat with double sinks, gray cabinetry, aqua linen wallpaper and a huge shower oasis. Design by Krista Watterworth Alterman. Photos by Troy Campbell. Krista Watterworth Design Studio, Palm Beach Gardens, Florida.
Klassische Badezimmer mit Metrofliesen Ideen und Design
7