Klassische Badezimmer mit Recyclingglas-Waschtisch Ideen und Design
Suche verfeinern:
Budget
Sortieren nach:Heute beliebt
41 – 60 von 203 Fotos
1 von 3
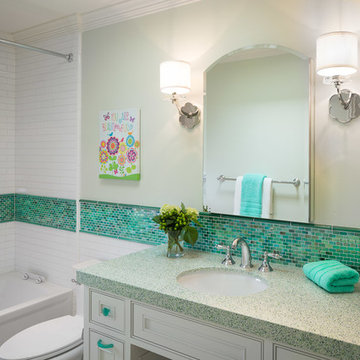
Girl's bathroom in a green glass mosaic. Recycled glass counter top in blue, green and white. Polished nickel finishes and fun cabinet hardware in a frosted green. Menlo Park, CA.
Scott Hargis Photography
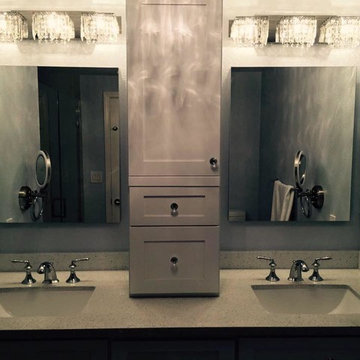
Mittelgroßes Klassisches Badezimmer En Suite mit Schrankfronten mit vertiefter Füllung, weißen Schränken, blauer Wandfarbe, Unterbauwaschbecken und Recyclingglas-Waschtisch in San Francisco
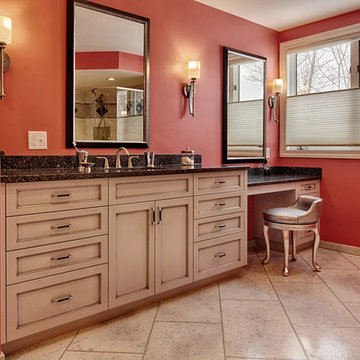
The homeowners requested a green, transitional style remodel of their Master Bathroom. “Her” vanity has a dedicated area where the homeowner can sit and apply her make-up. It features poplar hardwood that was sourced in the US – Midwest and Kentucky and is FSC (Forest Stewardship Council) Certified and the MDF (medium-density fiberboard) used for the drawer fronts and cabinet doors was NAUF (No Added Urea Formaldehyde) Certified. The custom, full-overlay European style cabinetry with Shaker style doors were painted gray and glazed a charcoal color. The vanity was painted with zero VOC paint. The walls were painted using Sherwin Williams zero VOC "Harmony" paint. The coral wall color is the principal color found in the Trina Turk Trellis Coral King Duvet Cover Set in the Master Bedroom. The custom countertops were made from recycled glass and crushed mirrors. The eco-friendly flooring and shower walls are made of an innovative concrete overlay product called Granicrete and was installed by Tom Eaton, who owns Granicrete, MN along with his wife Jean.
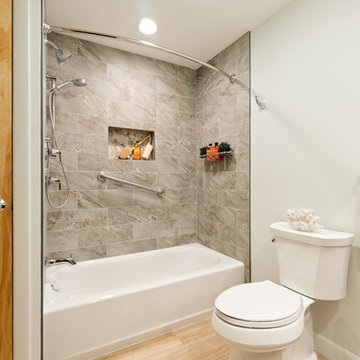
Jamie Harrington of Image Ten Photography
Mittelgroßes Klassisches Badezimmer En Suite mit Schrankfronten im Shaker-Stil, grauen Schränken, Einbaubadewanne, Duschbadewanne, Wandtoilette mit Spülkasten, beigen Fliesen, Porzellanfliesen, grüner Wandfarbe, Laminat, Unterbauwaschbecken, Recyclingglas-Waschtisch, braunem Boden, Duschvorhang-Duschabtrennung und bunter Waschtischplatte in Providence
Mittelgroßes Klassisches Badezimmer En Suite mit Schrankfronten im Shaker-Stil, grauen Schränken, Einbaubadewanne, Duschbadewanne, Wandtoilette mit Spülkasten, beigen Fliesen, Porzellanfliesen, grüner Wandfarbe, Laminat, Unterbauwaschbecken, Recyclingglas-Waschtisch, braunem Boden, Duschvorhang-Duschabtrennung und bunter Waschtischplatte in Providence
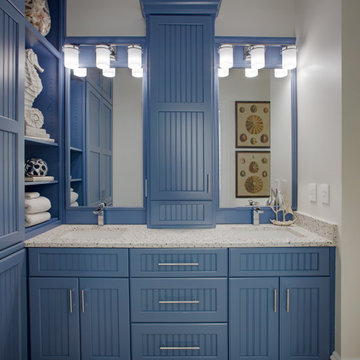
Bathroom
Klassisches Badezimmer mit Kassettenfronten, blauen Schränken, Duschnische, beiger Wandfarbe, Travertin, Unterbauwaschbecken, Recyclingglas-Waschtisch, grauem Boden, Schiebetür-Duschabtrennung und bunter Waschtischplatte in Charleston
Klassisches Badezimmer mit Kassettenfronten, blauen Schränken, Duschnische, beiger Wandfarbe, Travertin, Unterbauwaschbecken, Recyclingglas-Waschtisch, grauem Boden, Schiebetür-Duschabtrennung und bunter Waschtischplatte in Charleston
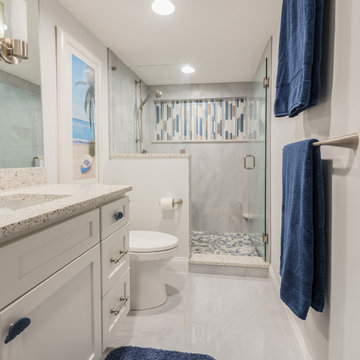
Cabinetry: Homecrest, Sedona door style in Maple painted White. Hardware: Blue Agate Knobs. Countertop: Curava Recycled Glass, Arctic 3cm, eased edge. Flooring: Tesoro, Tivoli 24x24 Pearl Polished. Shower Wall: Tesoro, 12x24 Pearl Polished. Shower Niche: Bedrosians, Verve Glass Mosaic in Icelandic. Shower Pan: Tesoro, Bark Aspen Hexagon Mosaic. Shower Sills: Curava, in Arctic
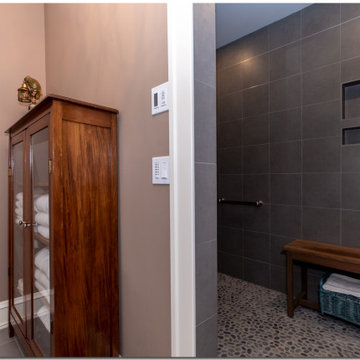
This first floor bathroom features a curbless shower with a custom sauna bench, floor to ceiling porcelain tile, pebble tile flooring, grab bars. and no barrier open shower for handicap access.
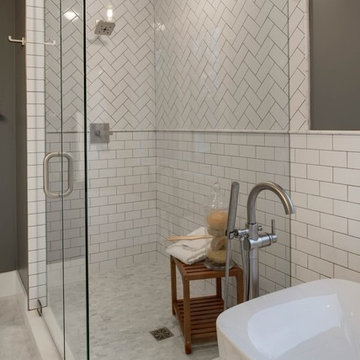
Photo: SpaceCrafting
Mittelgroßes Klassisches Badezimmer En Suite mit Schrankfronten im Shaker-Stil, weißen Schränken, freistehender Badewanne, offener Dusche, Wandtoilette mit Spülkasten, weißen Fliesen, Keramikfliesen, grauer Wandfarbe, Marmorboden, Unterbauwaschbecken und Recyclingglas-Waschtisch in Minneapolis
Mittelgroßes Klassisches Badezimmer En Suite mit Schrankfronten im Shaker-Stil, weißen Schränken, freistehender Badewanne, offener Dusche, Wandtoilette mit Spülkasten, weißen Fliesen, Keramikfliesen, grauer Wandfarbe, Marmorboden, Unterbauwaschbecken und Recyclingglas-Waschtisch in Minneapolis
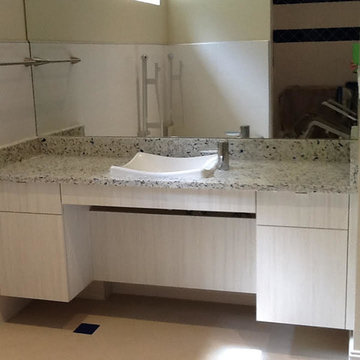
Custom roll under vanity with accessible sink and sensor faucet. The bottom panel hides the plumbing and can be removed when needed. The sensor faucet requires an electric outlet which sits behind the skirt. The Kohler sink is ADA rated.
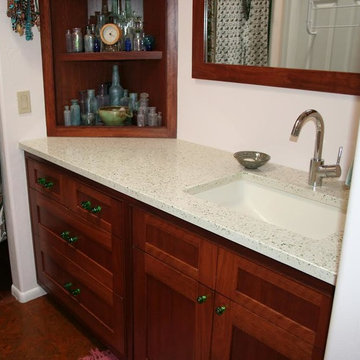
IceStone Sage Pearl-Recycled Glass Countertops & Natural Cork Earth Collection-Oviedo Cork Flooring
Mittelgroßes Klassisches Duschbad mit Schrankfronten im Shaker-Stil, dunklen Holzschränken, weißer Wandfarbe, Korkboden, Unterbauwaschbecken und Recyclingglas-Waschtisch in Phoenix
Mittelgroßes Klassisches Duschbad mit Schrankfronten im Shaker-Stil, dunklen Holzschränken, weißer Wandfarbe, Korkboden, Unterbauwaschbecken und Recyclingglas-Waschtisch in Phoenix
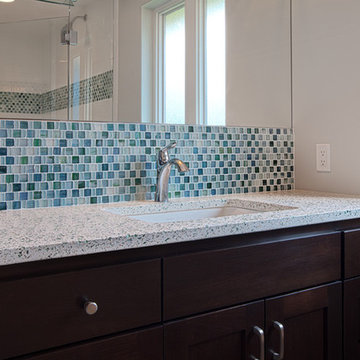
H2D Architecture + Design - whole house remodel
Photos: Sean Balko, Filmworks Studio
Mittelgroßes Klassisches Badezimmer mit Unterbauwaschbecken, Schrankfronten im Shaker-Stil, dunklen Holzschränken, Recyclingglas-Waschtisch, Toilette mit Aufsatzspülkasten, blauen Fliesen, Glasfliesen, beiger Wandfarbe und Porzellan-Bodenfliesen in Seattle
Mittelgroßes Klassisches Badezimmer mit Unterbauwaschbecken, Schrankfronten im Shaker-Stil, dunklen Holzschränken, Recyclingglas-Waschtisch, Toilette mit Aufsatzspülkasten, blauen Fliesen, Glasfliesen, beiger Wandfarbe und Porzellan-Bodenfliesen in Seattle
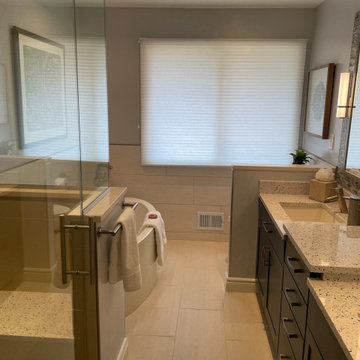
This wonderful renovation replaced an outdated (think - teal colored sinks, tub, etc.) hall bathroom into a new space that meets to needs of a multi-generational family and guests. Features include a curbless entry shower, dual vanities, no-slip matte porcelain flooring, a free standing tub, multiple layers of dimmable LED lighting, and a pocket door that eliminates door obstruction. Reinforced wall blocking was installed to allow for future additions of grab bars that might be needed. The warm beige palette features deep navy cabinetry, recycled glass countertops and shower bench seating and interesting mosaic tile accents framing the custom vanity mirrors.
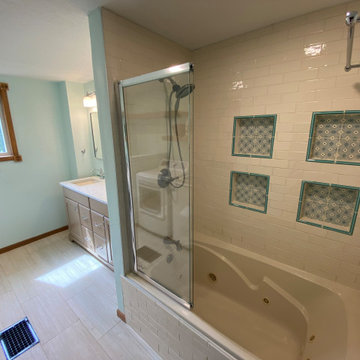
This bathroom make over included moving the laundry to the second floor, relocating the toilet, updating the vanity, adding floating shelves, painting, retailing the shower and adding the swinging pull out Bain Signature glass. Notice the four niches with the hand painted tiles and fun wall paper.
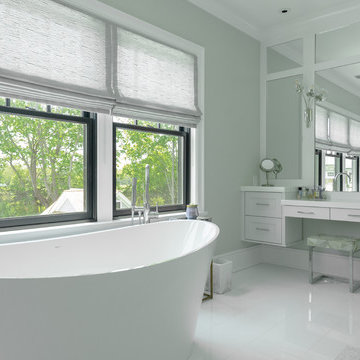
Her Master Bath
Klassisches Badezimmer En Suite mit Kassettenfronten, weißen Schränken, offener Dusche, Marmorboden, Recyclingglas-Waschtisch, weißem Boden, Falttür-Duschabtrennung und weißer Waschtischplatte in New York
Klassisches Badezimmer En Suite mit Kassettenfronten, weißen Schränken, offener Dusche, Marmorboden, Recyclingglas-Waschtisch, weißem Boden, Falttür-Duschabtrennung und weißer Waschtischplatte in New York
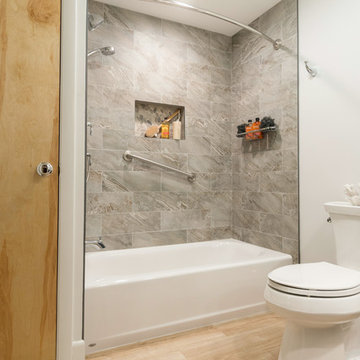
Jamie Harrington of Image Ten Photography
Mittelgroßes Klassisches Badezimmer En Suite mit Schrankfronten im Shaker-Stil, grauen Schränken, Einbaubadewanne, Duschbadewanne, Wandtoilette mit Spülkasten, beigen Fliesen, Porzellanfliesen, grüner Wandfarbe, Laminat, Unterbauwaschbecken, Recyclingglas-Waschtisch, braunem Boden, Duschvorhang-Duschabtrennung und bunter Waschtischplatte in Providence
Mittelgroßes Klassisches Badezimmer En Suite mit Schrankfronten im Shaker-Stil, grauen Schränken, Einbaubadewanne, Duschbadewanne, Wandtoilette mit Spülkasten, beigen Fliesen, Porzellanfliesen, grüner Wandfarbe, Laminat, Unterbauwaschbecken, Recyclingglas-Waschtisch, braunem Boden, Duschvorhang-Duschabtrennung und bunter Waschtischplatte in Providence
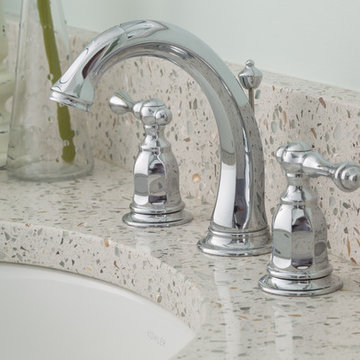
Kohler Kelston widespread faucet in polished chrome, Curava countertops with recycled material in Savaii, Kohler undermount sink.
Photography by: Kyle J Caldwell
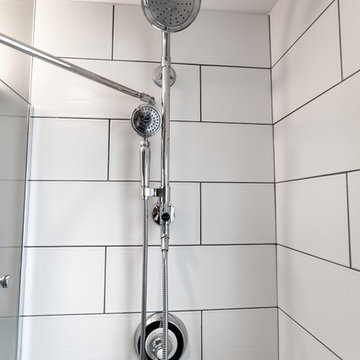
This 1907 home in the Ericsson neighborhood of South Minneapolis needed some love. A tiny, nearly unfunctional kitchen and leaking bathroom were ready for updates. The homeowners wanted to embrace their heritage, and also have a simple and sustainable space for their family to grow. The new spaces meld the home’s traditional elements with Traditional Scandinavian design influences.
In the kitchen, a wall was opened to the dining room for natural light to carry between rooms and to create the appearance of space. Traditional Shaker style/flush inset custom white cabinetry with paneled front appliances were designed for a clean aesthetic. Custom recycled glass countertops, white subway tile, Kohler sink and faucet, beadboard ceilings, and refinished existing hardwood floors complete the kitchen after all new electrical and plumbing.
In the bathroom, we were limited by space! After discussing the homeowners’ use of space, the decision was made to eliminate the existing tub for a new walk-in shower. By installing a curbless shower drain, floating sink and shelving, and wall-hung toilet; Castle was able to maximize floor space! White cabinetry, Kohler fixtures, and custom recycled glass countertops were carried upstairs to connect to the main floor remodel.
White and black porcelain hex floors, marble accents, and oversized white tile on the walls perfect the space for a clean and minimal look, without losing its traditional roots! We love the black accents in the bathroom, including black edge on the shower niche and pops of black hex on the floors.
Tour this project in person, September 28 – 29, during the 2019 Castle Home Tour!
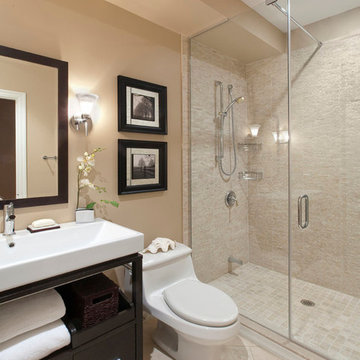
Gut Renovation of This Bathroom, Involves New Tiles, Tolet,Shower,and a Vanity
Mittelgroßes Klassisches Duschbad mit offenen Schränken, dunklen Holzschränken, Eckbadewanne, Eckdusche, Wandtoilette mit Spülkasten, Terrakottafliesen, oranger Wandfarbe, Keramikboden, integriertem Waschbecken, Recyclingglas-Waschtisch und beigen Fliesen in New York
Mittelgroßes Klassisches Duschbad mit offenen Schränken, dunklen Holzschränken, Eckbadewanne, Eckdusche, Wandtoilette mit Spülkasten, Terrakottafliesen, oranger Wandfarbe, Keramikboden, integriertem Waschbecken, Recyclingglas-Waschtisch und beigen Fliesen in New York
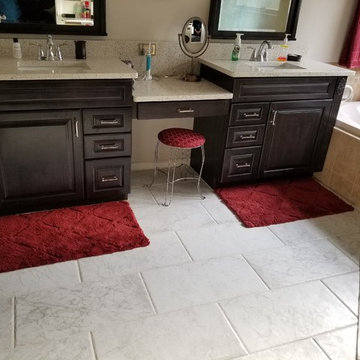
Kraftmaid Cabinetry
Door Style: Montclair Maple
Color: Slate
Countertop: Curava
Color: Arctic
Mittelgroßes Klassisches Badezimmer En Suite mit profilierten Schrankfronten, schwarzen Schränken, Einbaubadewanne, beigen Fliesen, beiger Wandfarbe, Keramikboden, Recyclingglas-Waschtisch und grauem Boden in Tampa
Mittelgroßes Klassisches Badezimmer En Suite mit profilierten Schrankfronten, schwarzen Schränken, Einbaubadewanne, beigen Fliesen, beiger Wandfarbe, Keramikboden, Recyclingglas-Waschtisch und grauem Boden in Tampa
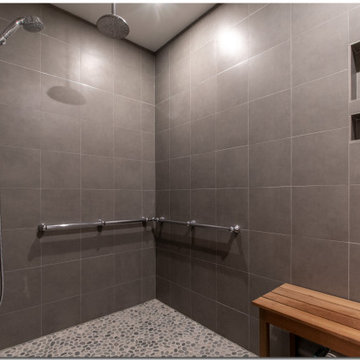
This first floor bathroom features a curbless shower with a custom sauna bench, floor to ceiling porcelain tile, pebble tile flooring, grab bars. two shower heads including a rain shower head, and no barrier open shower for handicap access.
Klassische Badezimmer mit Recyclingglas-Waschtisch Ideen und Design
3