Klassische Badezimmer mit Sperrholzboden Ideen und Design
Suche verfeinern:
Budget
Sortieren nach:Heute beliebt
1 – 20 von 70 Fotos
1 von 3

A traditional home in the Claremont Hills of Berkeley is enlarged and fully renovated to fit the lives of a young couple and their growing family. The existing partial upper floor was fully expanded to create three additional bedrooms, a hall bath, laundry room and updated master suite, with the intention that the expanded house volume harmoniously integrates with the architectural character of the existing home. A new central staircase brings in a tremendous amount of daylight to the heart of the ground floor while also providing a strong visual connection between the floors. The new stair includes access to an expanded basement level with storage and recreation spaces for the family. Main level spaces were also extensively upgraded with the help of noted San Francisco interior designer Grant K. Gibson. Photos by Kathryn MacDonald.
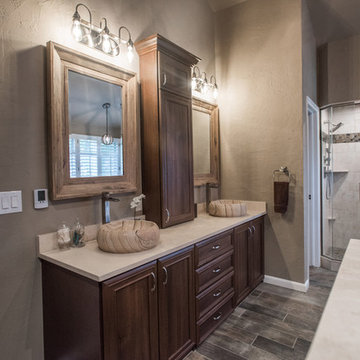
Großes Klassisches Badezimmer mit profilierten Schrankfronten, hellbraunen Holzschränken, Sperrholzboden und braunem Boden in Denver
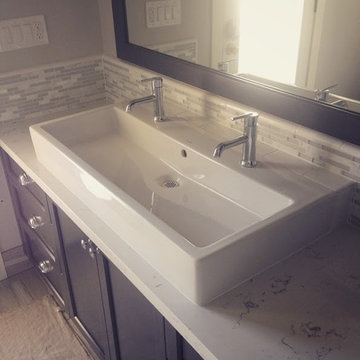
Großes Klassisches Badezimmer En Suite mit Schrankfronten mit vertiefter Füllung, dunklen Holzschränken, grauen Fliesen, weißen Fliesen, Stäbchenfliesen, weißer Wandfarbe, Sperrholzboden, Trogwaschbecken, Quarzit-Waschtisch und Duschnische in Boston
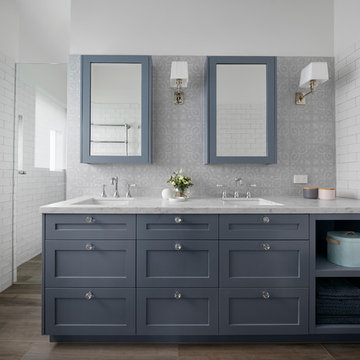
Tom Roe
Mittelgroßes Klassisches Duschbad mit verzierten Schränken, grauen Schränken, freistehender Badewanne, Eckdusche, farbigen Fliesen, Metrofliesen, weißer Wandfarbe, Sperrholzboden, integriertem Waschbecken, Marmor-Waschbecken/Waschtisch, braunem Boden, offener Dusche und weißer Waschtischplatte in Melbourne
Mittelgroßes Klassisches Duschbad mit verzierten Schränken, grauen Schränken, freistehender Badewanne, Eckdusche, farbigen Fliesen, Metrofliesen, weißer Wandfarbe, Sperrholzboden, integriertem Waschbecken, Marmor-Waschbecken/Waschtisch, braunem Boden, offener Dusche und weißer Waschtischplatte in Melbourne
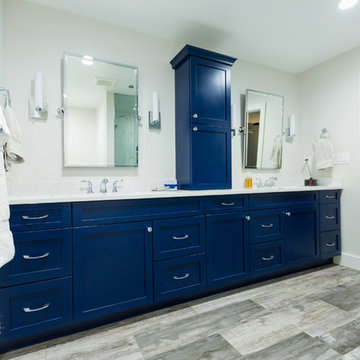
Großes Klassisches Badezimmer En Suite mit Schrankfronten im Shaker-Stil, Badewanne in Nische, Wandtoilette mit Spülkasten, beiger Wandfarbe, Unterbauwaschbecken, Eckdusche, Sperrholzboden, braunem Boden, Falttür-Duschabtrennung, blauen Schränken, weißen Fliesen, Marmorfliesen, Marmor-Waschbecken/Waschtisch und weißer Waschtischplatte in Washington, D.C.

Mittelgroßes Klassisches Badezimmer En Suite mit Duschnische, farbigen Fliesen, Mosaikfliesen, beiger Wandfarbe und Sperrholzboden in Dallas
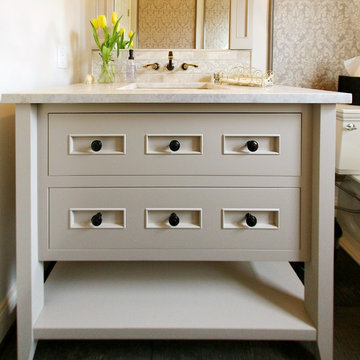
Mittelgroßes Klassisches Duschbad mit verzierten Schränken, weißen Schränken, Wandtoilette mit Spülkasten, beiger Wandfarbe, Sperrholzboden, Unterbauwaschbecken und Marmor-Waschbecken/Waschtisch in Philadelphia
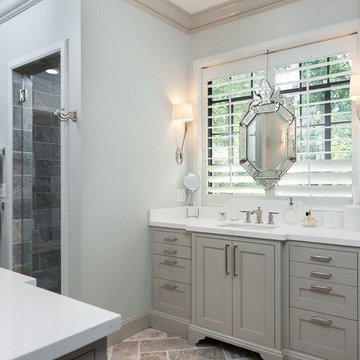
Mittelgroßes Klassisches Badezimmer En Suite mit Schrankfronten im Shaker-Stil, grauen Schränken, Duschnische, blauer Wandfarbe, Sperrholzboden, Unterbauwaschbecken, Quarzit-Waschtisch, braunem Boden und Falttür-Duschabtrennung in Los Angeles
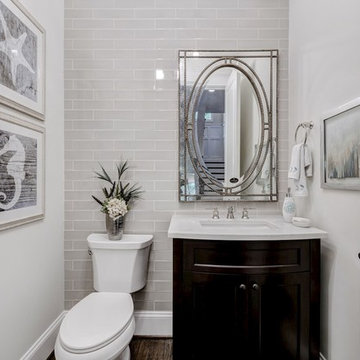
Mittelgroßes Klassisches Duschbad mit Schrankfronten im Shaker-Stil, dunklen Holzschränken, Wandtoilette mit Spülkasten, weißen Fliesen, Metrofliesen, weißer Wandfarbe, integriertem Waschbecken und Sperrholzboden in Washington, D.C.

After many years of careful consideration and planning, these clients came to us with the goal of restoring this home’s original Victorian charm while also increasing its livability and efficiency. From preserving the original built-in cabinetry and fir flooring, to adding a new dormer for the contemporary master bathroom, careful measures were taken to strike this balance between historic preservation and modern upgrading. Behind the home’s new exterior claddings, meticulously designed to preserve its Victorian aesthetic, the shell was air sealed and fitted with a vented rainscreen to increase energy efficiency and durability. With careful attention paid to the relationship between natural light and finished surfaces, the once dark kitchen was re-imagined into a cheerful space that welcomes morning conversation shared over pots of coffee.
Every inch of this historical home was thoughtfully considered, prompting countless shared discussions between the home owners and ourselves. The stunning result is a testament to their clear vision and the collaborative nature of this project.
Photography by Radley Muller Photography
Design by Deborah Todd Building Design Services
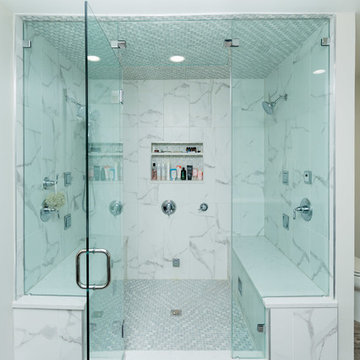
Großes Klassisches Badezimmer En Suite mit Schrankfronten im Shaker-Stil, blauen Schränken, Badewanne in Nische, Eckdusche, Wandtoilette mit Spülkasten, weißen Fliesen, Marmorfliesen, beiger Wandfarbe, Sperrholzboden, Unterbauwaschbecken, Marmor-Waschbecken/Waschtisch, braunem Boden, Falttür-Duschabtrennung und weißer Waschtischplatte in Washington, D.C.
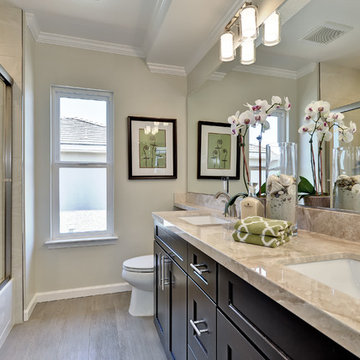
Klassisches Badezimmer mit beiger Wandfarbe, Sperrholzboden, integriertem Waschbecken und Marmor-Waschbecken/Waschtisch in Los Angeles
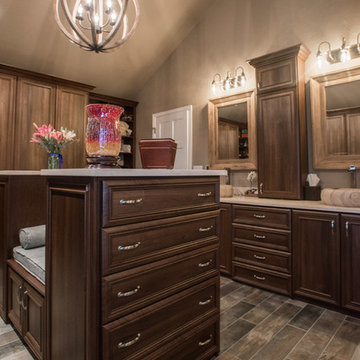
Klassisches Badezimmer mit freistehender Badewanne, Eckdusche, beigen Fliesen, Keramikfliesen, beiger Wandfarbe, Sperrholzboden, Aufsatzwaschbecken, Quarzit-Waschtisch, braunem Boden und Falttür-Duschabtrennung in Denver
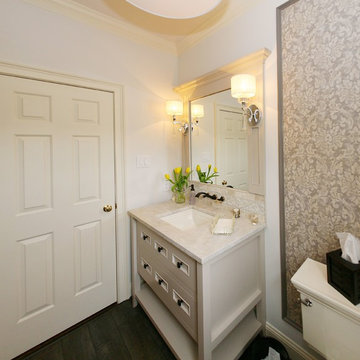
Mittelgroßes Klassisches Duschbad mit verzierten Schränken, weißen Schränken, Wandtoilette mit Spülkasten, beiger Wandfarbe, Sperrholzboden, Unterbauwaschbecken und Marmor-Waschbecken/Waschtisch in Philadelphia
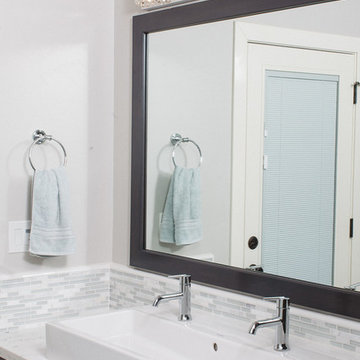
Großes Klassisches Badezimmer En Suite mit Schrankfronten mit vertiefter Füllung, dunklen Holzschränken, grauen Fliesen, weißen Fliesen, Stäbchenfliesen, weißer Wandfarbe, Sperrholzboden, Trogwaschbecken, Quarzit-Waschtisch und Duschnische in Boston
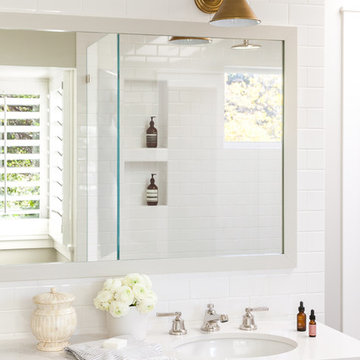
A traditional home in the Claremont Hills of Berkeley is enlarged and fully renovated to fit the lives of a young couple and their growing family. The existing partial upper floor was fully expanded to create three additional bedrooms, a hall bath, laundry room and updated master suite, with the intention that the expanded house volume harmoniously integrates with the architectural character of the existing home. A new central staircase brings in a tremendous amount of daylight to the heart of the ground floor while also providing a strong visual connection between the floors. The new stair includes access to an expanded basement level with storage and recreation spaces for the family. Main level spaces were also extensively upgraded with the help of noted San Francisco interior designer Grant K. Gibson. Photos by Kathryn MacDonald.
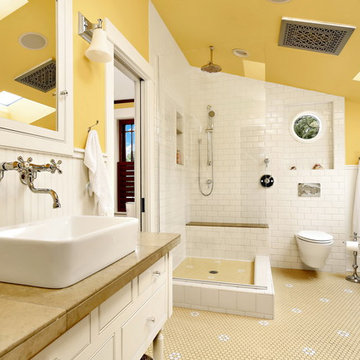
After many years of careful consideration and planning, these clients came to us with the goal of restoring this home’s original Victorian charm while also increasing its livability and efficiency. From preserving the original built-in cabinetry and fir flooring, to adding a new dormer for the contemporary master bathroom, careful measures were taken to strike this balance between historic preservation and modern upgrading. Behind the home’s new exterior claddings, meticulously designed to preserve its Victorian aesthetic, the shell was air sealed and fitted with a vented rainscreen to increase energy efficiency and durability. With careful attention paid to the relationship between natural light and finished surfaces, the once dark kitchen was re-imagined into a cheerful space that welcomes morning conversation shared over pots of coffee.
Every inch of this historical home was thoughtfully considered, prompting countless shared discussions between the home owners and ourselves. The stunning result is a testament to their clear vision and the collaborative nature of this project.
Photography by Radley Muller Photography
Design by Deborah Todd Building Design Services
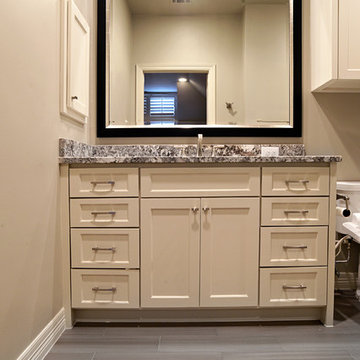
Mittelgroßes Klassisches Badezimmer En Suite mit Schrankfronten mit vertiefter Füllung, beigen Schränken, Duschnische, Wandtoilette mit Spülkasten, farbigen Fliesen, Stäbchenfliesen, beiger Wandfarbe, Sperrholzboden, Unterbauwaschbecken und Granit-Waschbecken/Waschtisch in Dallas
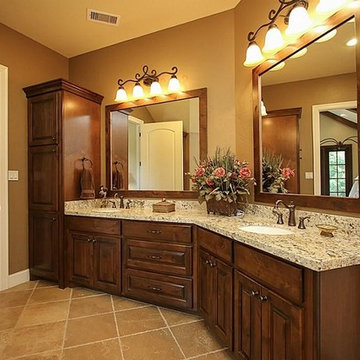
Large vanity with his & her sinks with plenty of storage for everyone!
Großes Klassisches Badezimmer mit profilierten Schrankfronten, hellbraunen Holzschränken, Sperrholzboden, Unterbauwaschbecken und Granit-Waschbecken/Waschtisch in Houston
Großes Klassisches Badezimmer mit profilierten Schrankfronten, hellbraunen Holzschränken, Sperrholzboden, Unterbauwaschbecken und Granit-Waschbecken/Waschtisch in Houston
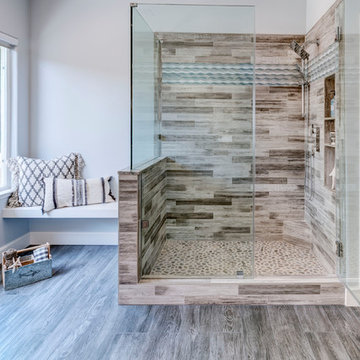
Großes Klassisches Badezimmer En Suite mit Schrankfronten im Shaker-Stil, weißen Schränken, Duschnische, Wandtoilette mit Spülkasten, grauen Fliesen, Porzellanfliesen, grauer Wandfarbe, Sperrholzboden, Einbauwaschbecken, Quarzit-Waschtisch, grauem Boden, Falttür-Duschabtrennung und bunter Waschtischplatte in San Francisco
Klassische Badezimmer mit Sperrholzboden Ideen und Design
1