Klassische Badezimmer mit Whirlpool Ideen und Design
Suche verfeinern:
Budget
Sortieren nach:Heute beliebt
81 – 100 von 1.683 Fotos
1 von 3
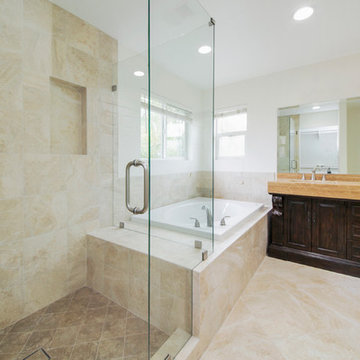
Klassisches Badezimmer En Suite mit verzierten Schränken, Schränken im Used-Look, Whirlpool, Doppeldusche, Toilette mit Aufsatzspülkasten, beigen Fliesen, Porzellanfliesen, Porzellan-Bodenfliesen, Unterbauwaschbecken und Marmor-Waschbecken/Waschtisch in Los Angeles
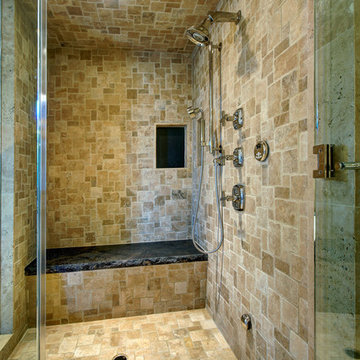
Geräumiges Klassisches Badezimmer En Suite mit Schrankfronten mit vertiefter Füllung, Schränken im Used-Look, Whirlpool, Duschnische, beigen Fliesen, Steinfliesen, beiger Wandfarbe, Travertin und Unterbauwaschbecken in Los Angeles
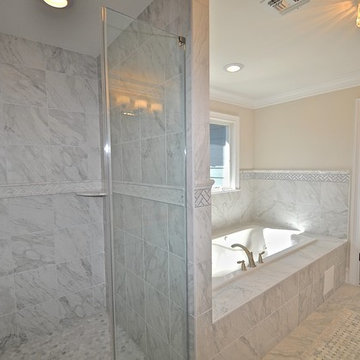
Master Bath at 1258 Summit Ave., Westfield, NJ Constructed by Gialluisi Custom Homes Sold by Virginia Garcia/Coldwell Banker
Mittelgroßes Klassisches Badezimmer En Suite mit Unterbauwaschbecken, profilierten Schrankfronten, hellen Holzschränken, Quarzit-Waschtisch, Whirlpool, Doppeldusche, Toilette mit Aufsatzspülkasten, grauen Fliesen, Porzellanfliesen, weißer Wandfarbe und Porzellan-Bodenfliesen in New York
Mittelgroßes Klassisches Badezimmer En Suite mit Unterbauwaschbecken, profilierten Schrankfronten, hellen Holzschränken, Quarzit-Waschtisch, Whirlpool, Doppeldusche, Toilette mit Aufsatzspülkasten, grauen Fliesen, Porzellanfliesen, weißer Wandfarbe und Porzellan-Bodenfliesen in New York
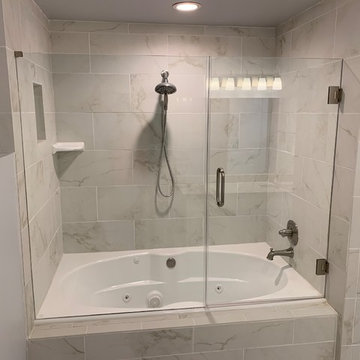
Mittelgroßes Klassisches Badezimmer En Suite mit Whirlpool, Duschbadewanne, grauen Fliesen, Marmorfliesen, grauer Wandfarbe, Porzellan-Bodenfliesen, grauem Boden und Falttür-Duschabtrennung in Atlanta
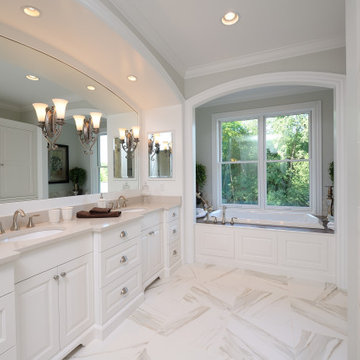
White master bathroom with an arched opening into the tub area
Klassisches Badezimmer En Suite mit weißen Schränken, Whirlpool, grauer Wandfarbe, Unterbauwaschbecken, Quarzwerkstein-Waschtisch, weißem Boden, beiger Waschtischplatte, Doppelwaschbecken und eingebautem Waschtisch
Klassisches Badezimmer En Suite mit weißen Schränken, Whirlpool, grauer Wandfarbe, Unterbauwaschbecken, Quarzwerkstein-Waschtisch, weißem Boden, beiger Waschtischplatte, Doppelwaschbecken und eingebautem Waschtisch
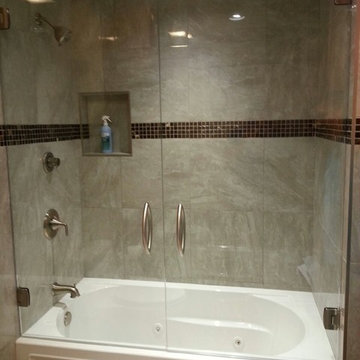
Mittelgroßes Klassisches Badezimmer En Suite mit Whirlpool, Duschbadewanne, Toilette mit Aufsatzspülkasten und braunen Fliesen in Sacramento
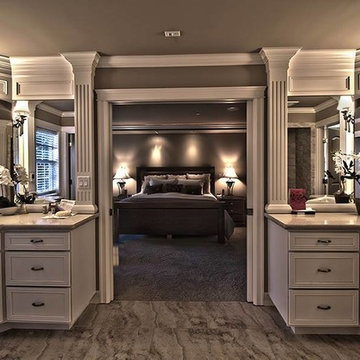
Großes Klassisches Badezimmer En Suite mit Schrankfronten im Shaker-Stil, weißen Schränken, Whirlpool, braunen Fliesen, brauner Wandfarbe und gefliestem Waschtisch in Seattle
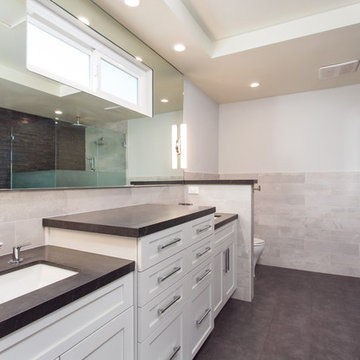
The Master bath everyone want. The space we had to work with was perfect in size to accommodate all the modern needs of today’s client.
A custom made double vanity with a double center drawers unit which rise higher than the sink counter height gives a great work space for the busy couple.
A custom mirror cut to size incorporates an opening for the window and sconce lights.
The counter top and pony wall top is made from Quartz slab that is also present in the shower and tub wall niche as the bottom shelve.
The Shower and tub wall boast a magnificent 3d polished slate tile, giving a Zen feeling as if you are in a grand spa.
Each shampoo niche has a bottom shelve made out of quarts to allow more storage space.
The Master shower has all the needed fixtures from the rain shower head, regular shower head and the hand held unit.
The glass enclosure has a privacy strip done by sand blasting a portion of the glass walls.
And don't forget the grand Jacuzzi tub having 6 regular jets, 4 back jets and 2 neck jets so you can really unwind after a hard day of work.
To complete the ensemble all the walls around a tiled with 24 by 6 gray rugged cement look tiles placed in a staggered layout.

This home is in a rural area. The client was wanting a home reminiscent of those built by the auto barons of Detroit decades before. The home focuses on a nature area enhanced and expanded as part of this property development. The water feature, with its surrounding woodland and wetland areas, supports wild life species and was a significant part of the focus for our design. We orientated all primary living areas to allow for sight lines to the water feature. This included developing an underground pool room where its only windows looked over the water while the room itself was depressed below grade, ensuring that it would not block the views from other areas of the home. The underground room for the pool was constructed of cast-in-place architectural grade concrete arches intended to become the decorative finish inside the room. An elevated exterior patio sits as an entertaining area above this room while the rear yard lawn conceals the remainder of its imposing size. A skylight through the grass is the only hint at what lies below.
Great care was taken to locate the home on a small open space on the property overlooking the natural area and anticipated water feature. We nestled the home into the clearing between existing trees and along the edge of a natural slope which enhanced the design potential and functional options needed for the home. The style of the home not only fits the requirements of an owner with a desire for a very traditional mid-western estate house, but also its location amongst other rural estate lots. The development is in an area dotted with large homes amongst small orchards, small farms, and rolling woodlands. Materials for this home are a mixture of clay brick and limestone for the exterior walls. Both materials are readily available and sourced from the local area. We used locally sourced northern oak wood for the interior trim. The black cherry trees that were removed were utilized as hardwood flooring for the home we designed next door.
Mechanical systems were carefully designed to obtain a high level of efficiency. The pool room has a separate, and rather unique, heating system. The heat recovered as part of the dehumidification and cooling process is re-directed to maintain the water temperature in the pool. This process allows what would have been wasted heat energy to be re-captured and utilized. We carefully designed this system as a negative pressure room to control both humidity and ensure that odors from the pool would not be detectable in the house. The underground character of the pool room also allowed it to be highly insulated and sealed for high energy efficiency. The disadvantage was a sacrifice on natural day lighting around the entire room. A commercial skylight, with reflective coatings, was added through the lawn-covered roof. The skylight added a lot of natural daylight and was a natural chase to recover warm humid air and supply new cooled and dehumidified air back into the enclosed space below. Landscaping was restored with primarily native plant and tree materials, which required little long term maintenance. The dedicated nature area is thriving with more wildlife than originally on site when the property was undeveloped. It is rare to be on site and to not see numerous wild turkey, white tail deer, waterfowl and small animals native to the area. This home provides a good example of how the needs of a luxury estate style home can nestle comfortably into an existing environment and ensure that the natural setting is not only maintained but protected for future generations.
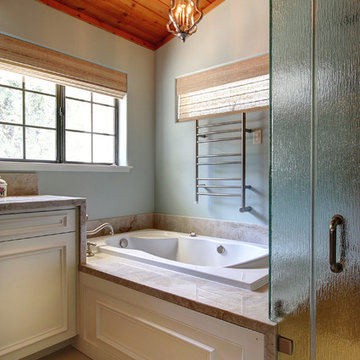
Mittelgroßes Klassisches Badezimmer En Suite mit Whirlpool, bodengleicher Dusche, grüner Wandfarbe, Unterbauwaschbecken, Quarzit-Waschtisch, beigen Fliesen, Porzellan-Bodenfliesen, weißen Schränken, Schrankfronten mit vertiefter Füllung, braunem Boden und Falttür-Duschabtrennung in Santa Barbara
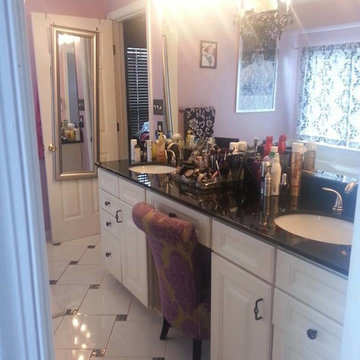
After Bathroom
Klassisches Badezimmer mit Whirlpool, schwarz-weißen Fliesen, Fliesen aus Glasscheiben und Keramikboden in Washington, D.C.
Klassisches Badezimmer mit Whirlpool, schwarz-weißen Fliesen, Fliesen aus Glasscheiben und Keramikboden in Washington, D.C.
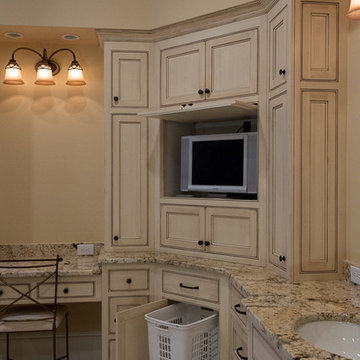
Hide your laundry hamper, and TV. These custom cabinets are stunning and have hidden utility.
Recessed panel, inset beaded with rich painted, glazed, dry brushed, rubbed through and distressed finish.
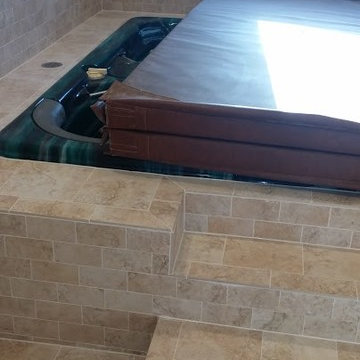
Klassisches Badezimmer mit Whirlpool, beigen Fliesen, Keramikfliesen und Keramikboden in Washington, D.C.
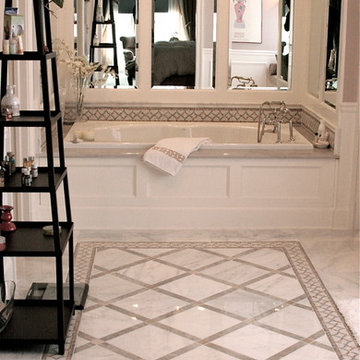
Mittelgroßes Klassisches Badezimmer En Suite mit Granit-Waschbecken/Waschtisch, Whirlpool, weißen Fliesen, Steinfliesen, rosa Wandfarbe und Keramikboden in Washington, D.C.
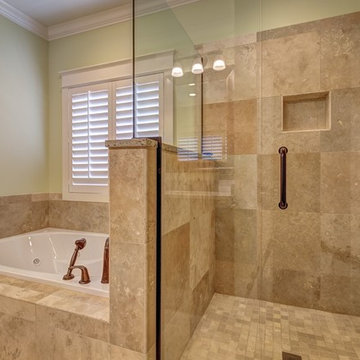
Mittelgroßes Klassisches Badezimmer En Suite mit Whirlpool, Eckdusche, beigen Fliesen, braunen Fliesen, Steinfliesen, grüner Wandfarbe, Kalkstein, beigem Boden und Falttür-Duschabtrennung in Los Angeles
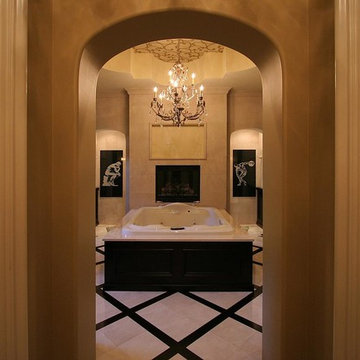
A grand master bath, with luxurious 2-person tub, fireplace, wall mount TV, marble and expresso stained wood floor, limestone cladding on walls, two-sided walk around steam shower. Etched ebony stone in "dry off' area of showers.
Victoria Martoccia Custom Homes
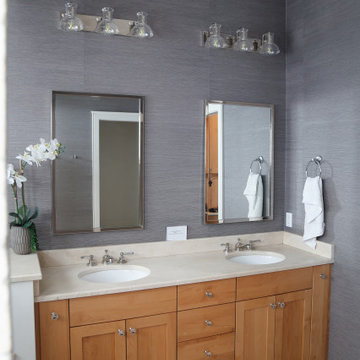
Mittelgroßes Klassisches Badezimmer En Suite mit hellen Holzschränken, Whirlpool, Doppelwaschbecken, eingebautem Waschtisch und Tapetenwänden in Sonstige
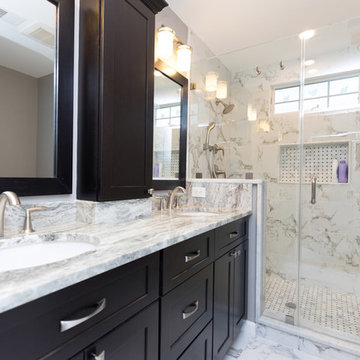
Mittelgroßes Klassisches Badezimmer En Suite mit profilierten Schrankfronten, beigen Schränken, Whirlpool, offener Dusche, Toilette mit Aufsatzspülkasten, beigen Fliesen, Keramikfliesen, brauner Wandfarbe, Marmorboden, Unterbauwaschbecken und Granit-Waschbecken/Waschtisch in Washington, D.C.
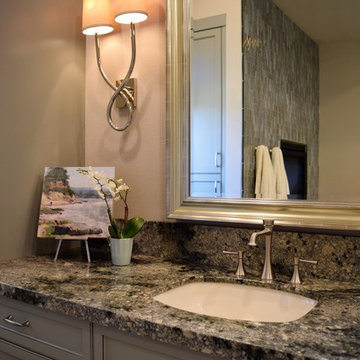
Großes Klassisches Badezimmer En Suite mit Schrankfronten mit vertiefter Füllung, grünen Schränken, Whirlpool, offener Dusche, Toilette mit Aufsatzspülkasten, grünen Fliesen, Glasfliesen, beiger Wandfarbe, Porzellan-Bodenfliesen, Unterbauwaschbecken und Granit-Waschbecken/Waschtisch in Sacramento
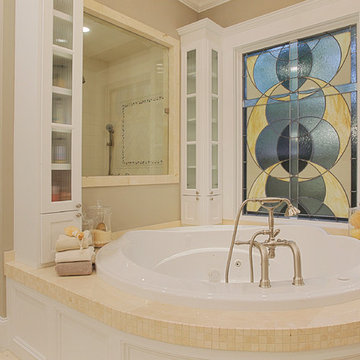
TK Images
Klassisches Badezimmer mit Eckdusche, beigen Fliesen, Mosaikfliesen und Whirlpool in Houston
Klassisches Badezimmer mit Eckdusche, beigen Fliesen, Mosaikfliesen und Whirlpool in Houston
Klassische Badezimmer mit Whirlpool Ideen und Design
5