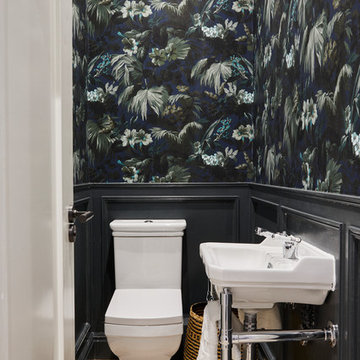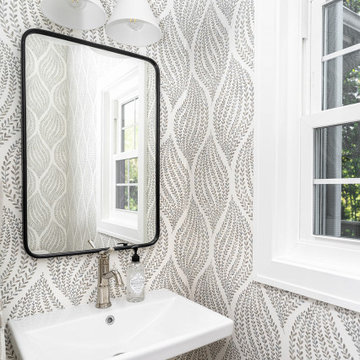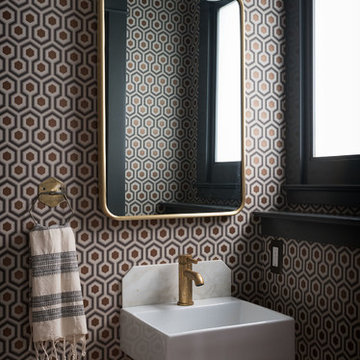Klassische Bäder mit bunten Wänden Ideen und Design
Suche verfeinern:
Budget
Sortieren nach:Heute beliebt
1 – 20 von 5.742 Fotos
1 von 3

The guest powder room has a floating weathered wood vanity with gold accents and fixtures. A textured gray wallpaper with gold accents ties it all together.

Mike Kaskel
Kleine Klassische Gästetoilette mit Wandtoilette mit Spülkasten, bunten Wänden, dunklem Holzboden, Waschtischkonsole und braunem Boden in Houston
Kleine Klassische Gästetoilette mit Wandtoilette mit Spülkasten, bunten Wänden, dunklem Holzboden, Waschtischkonsole und braunem Boden in Houston

Kleine Klassische Gästetoilette mit Wandwaschbecken, Tapetenwänden und bunten Wänden in Minneapolis

Klassisches Badezimmer En Suite mit Schrankfronten mit vertiefter Füllung, weißen Schränken, Löwenfuß-Badewanne, Wandtoilette mit Spülkasten, bunten Wänden, Marmorboden, Marmor-Waschbecken/Waschtisch, grauem Boden und grauer Waschtischplatte in Atlanta

One of our favorite ways to encourage client's to go bold is in their powder bathrooms.
Photo by Emily Minton Redfield
Mittelgroße Klassische Gästetoilette mit bunten Wänden, braunem Holzboden, Marmor-Waschbecken/Waschtisch, braunem Boden, weißer Waschtischplatte und Unterbauwaschbecken in Denver
Mittelgroße Klassische Gästetoilette mit bunten Wänden, braunem Holzboden, Marmor-Waschbecken/Waschtisch, braunem Boden, weißer Waschtischplatte und Unterbauwaschbecken in Denver

Walk in shower with infinity drain. Free Standing Tub
Mittelgroßes Klassisches Badezimmer mit Schrankfronten im Shaker-Stil, dunklen Holzschränken, freistehender Badewanne, bodengleicher Dusche, Toilette mit Aufsatzspülkasten, braunen Fliesen, Porzellanfliesen, bunten Wänden, Porzellan-Bodenfliesen, integriertem Waschbecken und Beton-Waschbecken/Waschtisch in San Francisco
Mittelgroßes Klassisches Badezimmer mit Schrankfronten im Shaker-Stil, dunklen Holzschränken, freistehender Badewanne, bodengleicher Dusche, Toilette mit Aufsatzspülkasten, braunen Fliesen, Porzellanfliesen, bunten Wänden, Porzellan-Bodenfliesen, integriertem Waschbecken und Beton-Waschbecken/Waschtisch in San Francisco

Mittelgroßes Klassisches Duschbad mit Schrankfronten im Shaker-Stil, weißen Schränken, dunklem Holzboden, Unterbauwaschbecken, braunem Boden, bunten Wänden, Marmor-Waschbecken/Waschtisch und schwarzer Waschtischplatte in Charleston

The blue painted door echoes the vanity, while a creatively utilized cavity offers additional storage.
Kleines Klassisches Badezimmer mit Schrankfronten im Shaker-Stil, blauen Schränken, Badewanne in Nische, Duschbadewanne, Wandtoilette mit Spülkasten, weißen Fliesen, Metrofliesen, bunten Wänden, Keramikboden, Unterbauwaschbecken, Quarzwerkstein-Waschtisch, blauem Boden, Duschvorhang-Duschabtrennung, weißer Waschtischplatte, Wandnische, Einzelwaschbecken, freistehendem Waschtisch und Tapetenwänden in Portland
Kleines Klassisches Badezimmer mit Schrankfronten im Shaker-Stil, blauen Schränken, Badewanne in Nische, Duschbadewanne, Wandtoilette mit Spülkasten, weißen Fliesen, Metrofliesen, bunten Wänden, Keramikboden, Unterbauwaschbecken, Quarzwerkstein-Waschtisch, blauem Boden, Duschvorhang-Duschabtrennung, weißer Waschtischplatte, Wandnische, Einzelwaschbecken, freistehendem Waschtisch und Tapetenwänden in Portland

Kleines Klassisches Kinderbad mit flächenbündigen Schrankfronten, blauen Schränken, offener Dusche, Toilette mit Aufsatzspülkasten, grauen Fliesen, Keramikfliesen, bunten Wänden, Keramikboden, Unterbauwaschbecken, Quarzit-Waschtisch, grauem Boden, offener Dusche, grauer Waschtischplatte, Doppelwaschbecken, eingebautem Waschtisch und Tapetenwänden in San Francisco

For the bathroom, we went for a moody and classic look. Sticking with a black and white color palette, we have chosen a classic subway tile for the shower walls and a black and white hex for the bathroom floor. The black vanity and floral wallpaper brought some emotion into the space and adding the champagne brass plumbing fixtures and brass mirror was the perfect pop.

Kleine Klassische Gästetoilette mit Wandtoilette mit Spülkasten, bunten Wänden, Wandwaschbecken, buntem Boden und Tapetenwänden in Philadelphia

Klassische Gästetoilette mit flächenbündigen Schrankfronten, weißen Schränken, Wandtoilette mit Spülkasten, bunten Wänden, braunem Holzboden, Unterbauwaschbecken, braunem Boden, freistehendem Waschtisch und Tapetenwänden in Tampa

This Greek Revival row house in Boerum Hill was previously owned by a local architect who renovated it several times, including the addition of a two-story steel and glass extension at the rear. The new owners came to us seeking to restore the house and its original formality, while adapting it to the modern needs of a family of five. The detailing of the 25 x 36 foot structure had been lost and required some sleuthing into the history of Greek Revival style in historic Brooklyn neighborhoods.
In addition to completely re-framing the interior, the house also required a new south-facing brick façade due to significant deterioration. The modern extension was replaced with a more traditionally detailed wood and copper- clad bay, still open to natural light and the garden view without sacrificing comfort. The kitchen was relocated from the first floor to the garden level with an adjacent formal dining room. Both rooms were enlarged from their previous iterations to accommodate weekly dinners with extended family. The kitchen includes a home office and breakfast nook that doubles as a homework station. The cellar level was further excavated to accommodate finished storage space and a playroom where activity can be monitored from the kitchen workspaces.
The parlor floor is now reserved for entertaining. New pocket doors can be closed to separate the formal front parlor from the more relaxed back portion, where the family plays games or watches TV together. At the end of the hall, a powder room with brass details, and a luxe bar with antique mirrored backsplash and stone tile flooring, leads to the deck and direct garden access. Because of the property width, the house is able to provide ample space for the interior program within a shorter footprint. This allows the garden to remain expansive, with a small lawn for play, an outdoor food preparation area with a cast-in-place concrete bench, and a place for entertaining towards the rear. The newly designed landscaping will continue to develop, further enhancing the yard’s feeling of escape, and filling-in the views from the kitchen and back parlor above. A less visible, but equally as conscious, addition is a rooftop PV solar array that provides nearly 100% of the daily electrical usage, with the exception of the AC system on hot summer days.
The well-appointed interiors connect the traditional backdrop of the home to a youthful take on classic design and functionality. The materials are elegant without being precious, accommodating a young, growing family. Unique colors and patterns provide a feeling of luxury while inviting inhabitants and guests to relax and enjoy this classic Brooklyn brownstone.
This project won runner-up in the architecture category for the 2017 NYC&G Innovation in Design Awards and was featured in The American House: 100 Contemporary Homes.
Photography by Francis Dzikowski / OTTO

The family living in this shingled roofed home on the Peninsula loves color and pattern. At the heart of the two-story house, we created a library with high gloss lapis blue walls. The tête-à-tête provides an inviting place for the couple to read while their children play games at the antique card table. As a counterpoint, the open planned family, dining room, and kitchen have white walls. We selected a deep aubergine for the kitchen cabinetry. In the tranquil master suite, we layered celadon and sky blue while the daughters' room features pink, purple, and citrine.

house of hackney wall paper at our recent project in chiswick
Klassische Gästetoilette mit bunten Wänden, Waschtischkonsole und beigem Boden in London
Klassische Gästetoilette mit bunten Wänden, Waschtischkonsole und beigem Boden in London

Designed by Banner Day Interiors, these minty green bathroom tiles in a subway pattern add just the right pop of color to this classic-inspired shower. Sample more handmade colors at fireclaytile.com/samples
TILE SHOWN
4x8 Tiles in Celadon

Klassisches Badezimmer mit grauen Schränken, bunten Wänden, dunklem Holzboden, Unterbauwaschbecken, braunem Boden, weißer Waschtischplatte und Schrankfronten im Shaker-Stil in Louisville

Klassisches Badezimmer mit dunklen Holzschränken, Wandtoilette mit Spülkasten, bunten Wänden, Unterbauwaschbecken, beiger Waschtischplatte, Einzelwaschbecken, Tapetenwänden, profilierten Schrankfronten, freistehendem Waschtisch, Vinylboden und buntem Boden
Klassische Bäder mit bunten Wänden Ideen und Design
1



