Klassische Bäder mit Einbaubadewanne Ideen und Design
Suche verfeinern:
Budget
Sortieren nach:Heute beliebt
41 – 60 von 35.598 Fotos
1 von 3
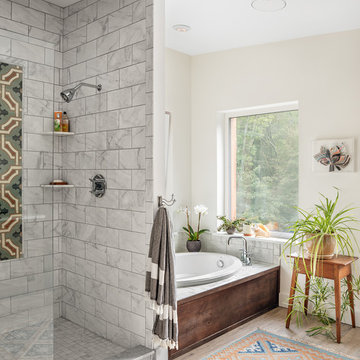
A young family with a wooded, triangular lot in Ipswich, Massachusetts wanted to take on a highly creative, organic, and unrushed process in designing their new home. The parents of three boys had contemporary ideas for living, including phasing the construction of different structures over time as the kids grew so they could maximize the options for use on their land.
They hoped to build a net zero energy home that would be cozy on the very coldest days of winter, using cost-efficient methods of home building. The house needed to be sited to minimize impact on the land and trees, and it was critical to respect a conservation easement on the south border of the lot.
Finally, the design would be contemporary in form and feel, but it would also need to fit into a classic New England context, both in terms of materials used and durability. We were asked to honor the notions of “surprise and delight,” and that inspired everything we designed for the family.
The highly unique home consists of a three-story form, composed mostly of bedrooms and baths on the top two floors and a cross axis of shared living spaces on the first level. This axis extends out to an oversized covered porch, open to the south and west. The porch connects to a two-story garage with flex space above, used as a guest house, play room, and yoga studio depending on the day.
A floor-to-ceiling ribbon of glass wraps the south and west walls of the lower level, bringing in an abundance of natural light and linking the entire open plan to the yard beyond. The master suite takes up the entire top floor, and includes an outdoor deck with a shower. The middle floor has extra height to accommodate a variety of multi-level play scenarios in the kids’ rooms.
Many of the materials used in this house are made from recycled or environmentally friendly content, or they come from local sources. The high performance home has triple glazed windows and all materials, adhesives, and sealants are low toxicity and safe for growing kids.
Photographer credit: Irvin Serrano
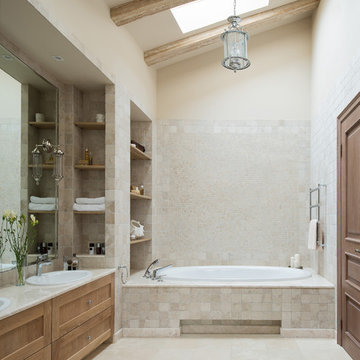
Фотограф Денис васильев
Стилист Дарья Григорьева
Klassisches Badezimmer En Suite mit Schrankfronten mit vertiefter Füllung, hellbraunen Holzschränken, Einbaubadewanne, beigen Fliesen, Travertinfliesen, beiger Wandfarbe, Travertin, Einbauwaschbecken und beigem Boden in Moskau
Klassisches Badezimmer En Suite mit Schrankfronten mit vertiefter Füllung, hellbraunen Holzschränken, Einbaubadewanne, beigen Fliesen, Travertinfliesen, beiger Wandfarbe, Travertin, Einbauwaschbecken und beigem Boden in Moskau
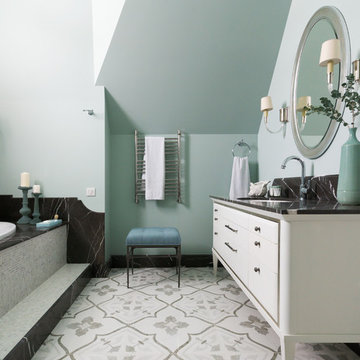
Сергей Гравчиков
Klassisches Badezimmer mit weißen Schränken, Einbaubadewanne, Unterbauwaschbecken, blauer Wandfarbe, Mosaik-Bodenfliesen, buntem Boden, grauer Waschtischplatte und flächenbündigen Schrankfronten in Moskau
Klassisches Badezimmer mit weißen Schränken, Einbaubadewanne, Unterbauwaschbecken, blauer Wandfarbe, Mosaik-Bodenfliesen, buntem Boden, grauer Waschtischplatte und flächenbündigen Schrankfronten in Moskau
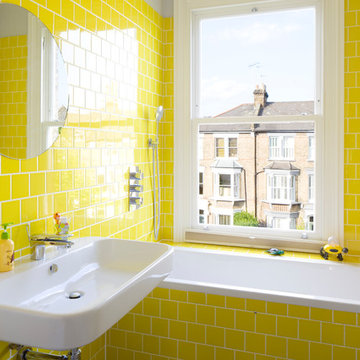
Kleines Klassisches Badezimmer En Suite mit Einbaubadewanne, Duschbadewanne, gelben Fliesen, Wandwaschbecken, Metrofliesen und offener Dusche in London
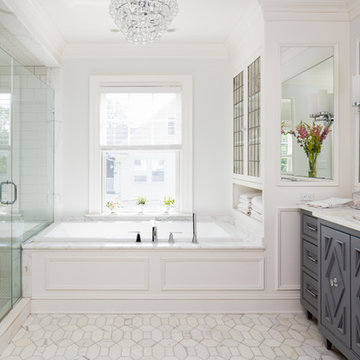
Kyle J Caldwell Photography
Klassisches Badezimmer En Suite mit Schrankfronten mit vertiefter Füllung, grauen Schränken, Einbaubadewanne, Duschnische, weißen Fliesen, weißer Wandfarbe, Unterbauwaschbecken, weißem Boden und Falttür-Duschabtrennung in New York
Klassisches Badezimmer En Suite mit Schrankfronten mit vertiefter Füllung, grauen Schränken, Einbaubadewanne, Duschnische, weißen Fliesen, weißer Wandfarbe, Unterbauwaschbecken, weißem Boden und Falttür-Duschabtrennung in New York
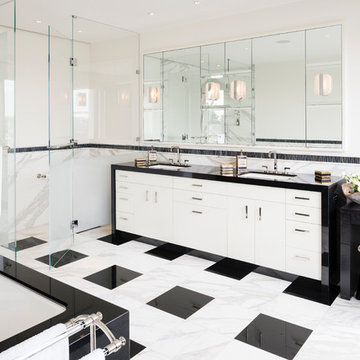
Highly polished and light filled, this sumptuous master ensuite mixes modern day needs with old world glamour.
Großes Klassisches Badezimmer En Suite mit Nasszelle, weißen Fliesen, Marmorfliesen, Unterbauwaschbecken, Granit-Waschbecken/Waschtisch, Falttür-Duschabtrennung, Schrankfronten mit vertiefter Füllung, weißen Schränken, Einbaubadewanne, weißer Wandfarbe, buntem Boden und schwarzer Waschtischplatte in Melbourne
Großes Klassisches Badezimmer En Suite mit Nasszelle, weißen Fliesen, Marmorfliesen, Unterbauwaschbecken, Granit-Waschbecken/Waschtisch, Falttür-Duschabtrennung, Schrankfronten mit vertiefter Füllung, weißen Schränken, Einbaubadewanne, weißer Wandfarbe, buntem Boden und schwarzer Waschtischplatte in Melbourne
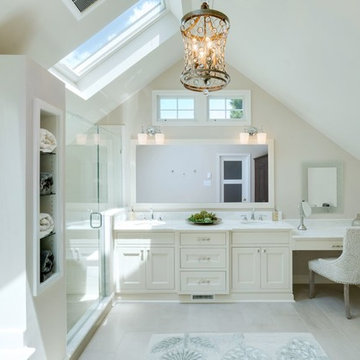
Großes Klassisches Badezimmer En Suite mit Schrankfronten mit vertiefter Füllung, weißen Schränken, Einbaubadewanne, Eckdusche, Wandtoilette mit Spülkasten, weißen Fliesen, Steinplatten, weißer Wandfarbe, Keramikboden, Unterbauwaschbecken, Quarzit-Waschtisch, weißem Boden und Falttür-Duschabtrennung in Philadelphia
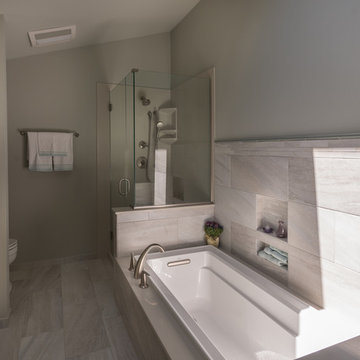
Complete Townhome Remodel- Beautiful refreshing clean lines from Floor to Ceiling, A monochromatic color scheme of white, cream, gray with hints of blue and grayish-green and mixed brushed nickel and chrome fixtures.
Kitchen, 2 1/2 Bathrooms, Staircase, Halls, Den, Bedrooms. Ted Glasoe

The master bathroom is designed with muted tones for a warm, relaxing atmosphere. The large double vanity provides generous space for storage and dressing. The shower is designed with double wall mounted shower heads and one overhead rain shower. A large soaking tub looks out over the private back yard.
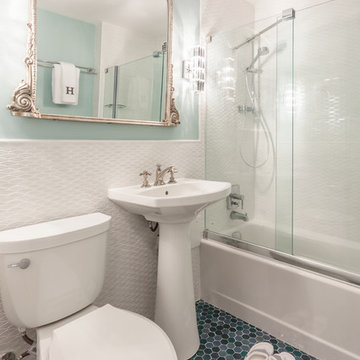
robert englebright
Kleines Klassisches Badezimmer En Suite mit flächenbündigen Schrankfronten, blauen Schränken, Einbaubadewanne, Duschbadewanne, Wandtoilette mit Spülkasten, farbigen Fliesen, Mosaikfliesen, weißer Wandfarbe, Mosaik-Bodenfliesen und Sockelwaschbecken in New York
Kleines Klassisches Badezimmer En Suite mit flächenbündigen Schrankfronten, blauen Schränken, Einbaubadewanne, Duschbadewanne, Wandtoilette mit Spülkasten, farbigen Fliesen, Mosaikfliesen, weißer Wandfarbe, Mosaik-Bodenfliesen und Sockelwaschbecken in New York
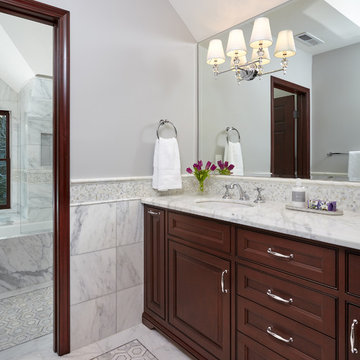
New Marble Bathroom in Palo Alto Traditional Home Renovation. Cherry custom cabinetry with traditional cross handle faucets, 3 light sconces with shades. Notice the decorative tile border in the wainscot and back splash add elegance to the ADKO hexshaped tile mosaic rugs. The faucets, towel ring, and towel bars are made of polished nickel.
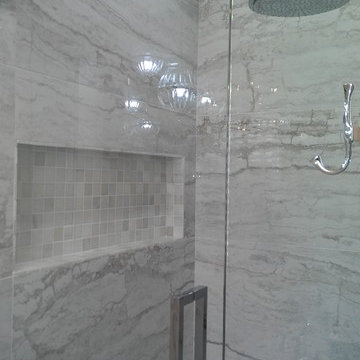
Porcelain Tile 24" x 48" place from floor to ceiling (10' ceiling) Shampoo box 2 x 2 marble
Großes Klassisches Badezimmer En Suite mit profilierten Schrankfronten, weißen Fliesen, Quarzit-Waschtisch, Duschnische, beiger Wandfarbe, weißen Schränken, Einbaubadewanne, Marmorfliesen, Marmorboden, Unterbauwaschbecken, grauem Boden und Falttür-Duschabtrennung in Dallas
Großes Klassisches Badezimmer En Suite mit profilierten Schrankfronten, weißen Fliesen, Quarzit-Waschtisch, Duschnische, beiger Wandfarbe, weißen Schränken, Einbaubadewanne, Marmorfliesen, Marmorboden, Unterbauwaschbecken, grauem Boden und Falttür-Duschabtrennung in Dallas

Bernard Andre
Klassisches Badezimmer En Suite mit Schrankfronten mit vertiefter Füllung, grauen Schränken, Einbaubadewanne, grauen Fliesen, grauer Wandfarbe, Unterbauwaschbecken und Falttür-Duschabtrennung in San Francisco
Klassisches Badezimmer En Suite mit Schrankfronten mit vertiefter Füllung, grauen Schränken, Einbaubadewanne, grauen Fliesen, grauer Wandfarbe, Unterbauwaschbecken und Falttür-Duschabtrennung in San Francisco
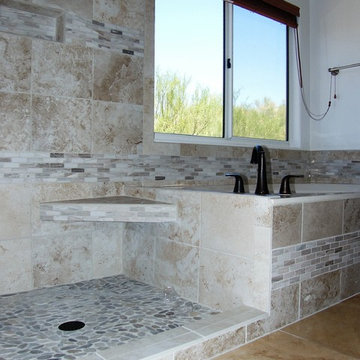
Mittelgroßes Klassisches Badezimmer En Suite mit Einbaubadewanne, offener Dusche, Toilette mit Aufsatzspülkasten, beigen Fliesen, braunen Fliesen, Keramikfliesen, beiger Wandfarbe und Keramikboden in Phoenix

A large master bathroom that exudes glamor and edge. For this bathroom, we adorned the space with a large floating Alderwood vanity consisting of a gorgeous cherry wood finish, large crystal knobs, LED lights, and a mini bar and coffee station.
We made sure to keep a traditional glam look while adding in artistic features such as the creatively shaped entryway, dramatic black accent walls, and intricately designed shower niche.
Other features include a large crystal chandelier, porcelain tiled shower, and subtle recessed lights.
Home located in Glenview, Chicago. Designed by Chi Renovation & Design who serve Chicago and it's surrounding suburbs, with an emphasis on the North Side and North Shore. You'll find their work from the Loop through Lincoln Park, Skokie, Wilmette, and all of the way up to Lake Forest.
For more about Chi Renovation & Design, click here: https://www.chirenovation.com/
To learn more about this project, click here: https://www.chirenovation.com/portfolio/glenview-master-bathroom-remodeling/#bath-renovation
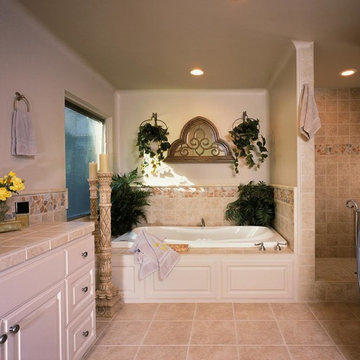
We opened up the bathroom to create more space and light.
Großes Klassisches Badezimmer En Suite mit profilierten Schrankfronten, weißen Schränken, Einbaubadewanne, Duschnische, beigen Fliesen, Keramikfliesen, beiger Wandfarbe, Porzellan-Bodenfliesen, Einbauwaschbecken, gefliestem Waschtisch, beigem Boden und offener Dusche in San Diego
Großes Klassisches Badezimmer En Suite mit profilierten Schrankfronten, weißen Schränken, Einbaubadewanne, Duschnische, beigen Fliesen, Keramikfliesen, beiger Wandfarbe, Porzellan-Bodenfliesen, Einbauwaschbecken, gefliestem Waschtisch, beigem Boden und offener Dusche in San Diego

When we work on a private residence, we take every care to understand and respect that this is not just a property, structure or set of blueprints. This is your home. We listen first, working with your vision and sense of style, but combining your ideas with our extensive knowledge of finishes, materials and how to consider every last detail in order to create an overall look and feel that will really "wow."

Mittelgroßes Klassisches Badezimmer En Suite mit flächenbündigen Schrankfronten, weißen Schränken, Einbaubadewanne, weißen Fliesen, Unterbauwaschbecken, Duschnische, weißer Wandfarbe, Marmorboden, Quarzwerkstein-Waschtisch und weißer Waschtischplatte in Phoenix

Master Bathroom with soaking tub, rain shower, custom designed arch, cabinets, crown molding, and built ins,
Custom designed countertops, flooring shower tile.
Built in refrigerator, coffee maker, TV, hidden appliances, mobile device station. Separate space plan for custom design and built amour and furnishings. Photo Credit:
Michael Hunter
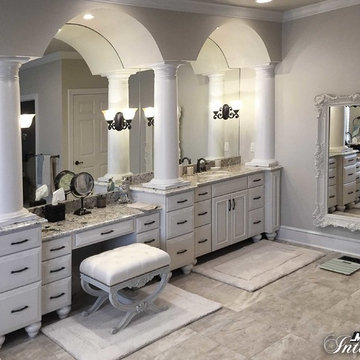
Expansive master bathroom flanked by large columns and a long line of StarMark Cabinetry Maple Cabinetry in a Macadamia Tinted Varnish. A drop-in bathtub lends to the luxurious appeal of this space.
Klassische Bäder mit Einbaubadewanne Ideen und Design
3

