Klassische Bäder mit Fliesen in Holzoptik Ideen und Design
Suche verfeinern:
Budget
Sortieren nach:Heute beliebt
161 – 180 von 851 Fotos
1 von 3
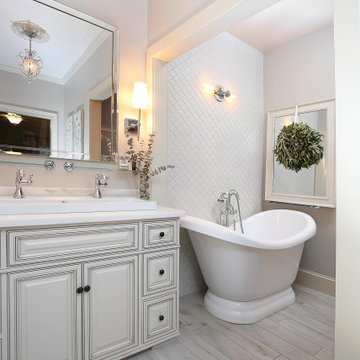
This client wanted to keep with the time-honored feel of their traditional home, but update the entryway, living room, master bath, and patio area. Phase One provided sensible updates including custom wood work and paneling, a gorgeous master bath soaker tub, and a hardwoods floors envious of the whole neighborhood.
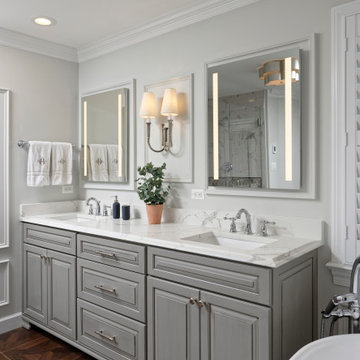
Klassisches Badezimmer mit verzierten Schränken, grauen Schränken, freistehender Badewanne, Eckdusche, Wandtoilette mit Spülkasten, weißen Fliesen, Marmorfliesen, grauer Wandfarbe, Fliesen in Holzoptik, Unterbauwaschbecken, Quarzwerkstein-Waschtisch, braunem Boden, Falttür-Duschabtrennung, weißer Waschtischplatte, Duschbank, Doppelwaschbecken, freistehendem Waschtisch und vertäfelten Wänden in Washington, D.C.

Kleines Klassisches Duschbad mit Schrankfronten im Shaker-Stil, grauen Schränken, bodengleicher Dusche, Wandtoilette mit Spülkasten, weißen Fliesen, Porzellanfliesen, grauer Wandfarbe, Fliesen in Holzoptik, Unterbauwaschbecken, Quarzwerkstein-Waschtisch, braunem Boden, Falttür-Duschabtrennung, weißer Waschtischplatte, Einzelwaschbecken und freistehendem Waschtisch in Dallas
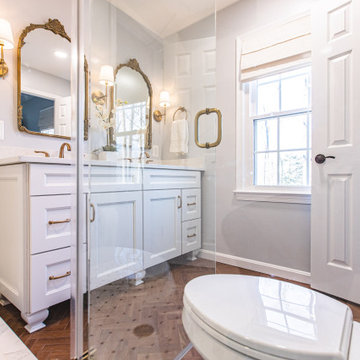
Experience the perfect blend of modern aesthetics and colonial charm in this stunning bathroom design. Featuring a sleek double sink vanity and wood-like tile flooring, this contemporary colonial oasis exudes sophistication. The dual mirrors add a touch of elegance while reflecting the impeccable craftsmanship and attention to detail that make this space a true masterpiece.
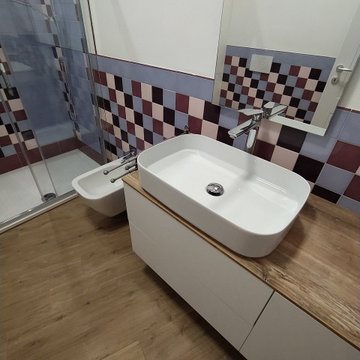
Mittelgroße Klassische Gästetoilette mit flächenbündigen Schrankfronten, weißen Schränken, Wandtoilette mit Spülkasten, farbigen Fliesen, Porzellanfliesen, weißer Wandfarbe, Fliesen in Holzoptik, Aufsatzwaschbecken, Waschtisch aus Holz, braunem Boden, brauner Waschtischplatte und schwebendem Waschtisch in Rom
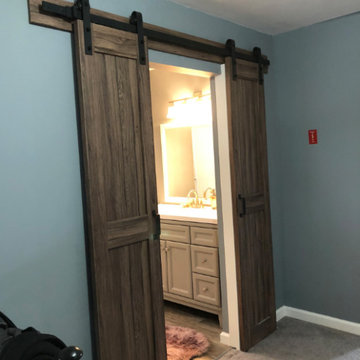
Kleines Klassisches Badezimmer En Suite mit verzierten Schränken, blauen Schränken, freistehender Badewanne, Duschnische, Wandtoilette mit Spülkasten, grauer Wandfarbe, Fliesen in Holzoptik, integriertem Waschbecken, Quarzwerkstein-Waschtisch, braunem Boden, Schiebetür-Duschabtrennung, weißer Waschtischplatte, Einzelwaschbecken und freistehendem Waschtisch in Sonstige
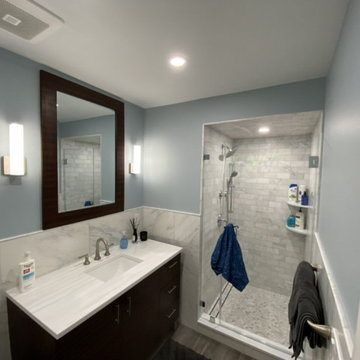
Mittelgroßes Klassisches Duschbad mit braunen Schränken, Duschnische, weißen Fliesen, Marmorfliesen, blauer Wandfarbe, Fliesen in Holzoptik, Unterbauwaschbecken, Quarzit-Waschtisch, Falttür-Duschabtrennung, weißer Waschtischplatte, Einzelwaschbecken und freistehendem Waschtisch in New York
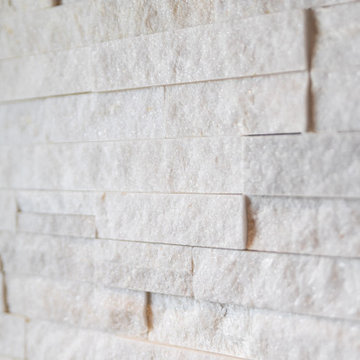
The white ledger stone on the walls is commonly used for fireplaces. This customer got creative and covered his bathroom walls with it! The stone leaks out into the bedroom to help blend and transition the two spaces. What do you think?
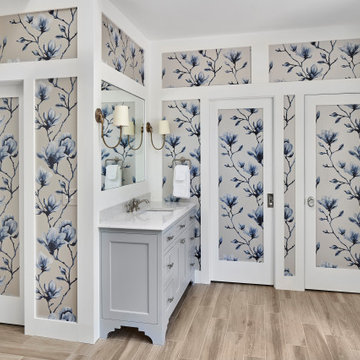
© Lassiter Photography | ReVisionCharlotte.com
Großes Klassisches Badezimmer En Suite mit Kassettenfronten, blauen Schränken, Löwenfuß-Badewanne, bodengleicher Dusche, Wandtoilette mit Spülkasten, weißen Fliesen, Steinplatten, bunten Wänden, Fliesen in Holzoptik, Unterbauwaschbecken, Quarzwerkstein-Waschtisch, beigem Boden, Falttür-Duschabtrennung, weißer Waschtischplatte, WC-Raum, Doppelwaschbecken, eingebautem Waschtisch und Tapetenwänden in Charlotte
Großes Klassisches Badezimmer En Suite mit Kassettenfronten, blauen Schränken, Löwenfuß-Badewanne, bodengleicher Dusche, Wandtoilette mit Spülkasten, weißen Fliesen, Steinplatten, bunten Wänden, Fliesen in Holzoptik, Unterbauwaschbecken, Quarzwerkstein-Waschtisch, beigem Boden, Falttür-Duschabtrennung, weißer Waschtischplatte, WC-Raum, Doppelwaschbecken, eingebautem Waschtisch und Tapetenwänden in Charlotte
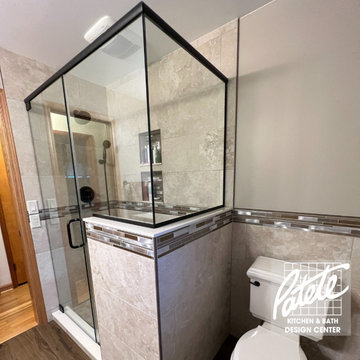
? While we advise our clients to incorporate timeless designs that will still look as fantastic in 2042 as 2022, we also stay on top of industry trends. One we're definitely seeing in bathroom renovations is redesigning to eliminate wasted space and even removing bathtubs in order to make showers bigger.
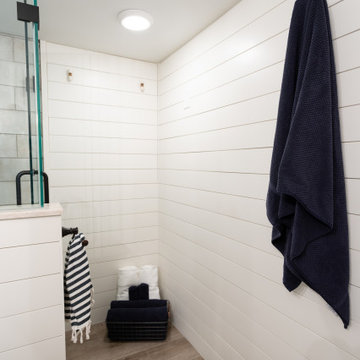
This basement bathroom was fully remodeled. The glass above the shower half wall allows light to flow thru the space. The accent star tile behind the vanity and flowing into the shower makes the space feel bigger. Custom shiplap wraps the room and hides the entrance to the basement crawl space.
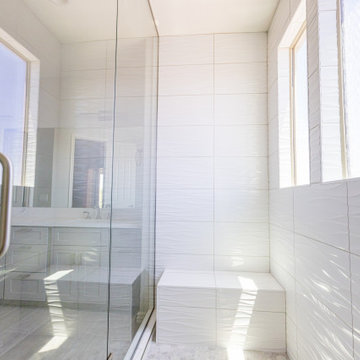
D & R removed the existing shower and tub and extended the size of the shower room. Eliminating the tub opened up this room completely. ? We ran new plumbing to add a rain shower head above. ? Bright white marea tile cover the walls, small gray glass tiles fill the niches with a herringbone layout and small hexagon-shaped stone tiles complete the floor. ☀️ The shower room is separated by a frameless glass wall with a swinging door that brings in natural light. Home Studio gray shaker cabinets and drawers were used for the vanity. Let's take a moment to reflect on the storage space this client gained: 12 drawers and two cabinets!! ? The countertop is white quartz with gray veins from @monterreytile.? All fixtures and hardware, including faucets, lighting, etc., are brushed nickel. ⌷ Lastly, new gray wood-like planks were installed for the flooring.
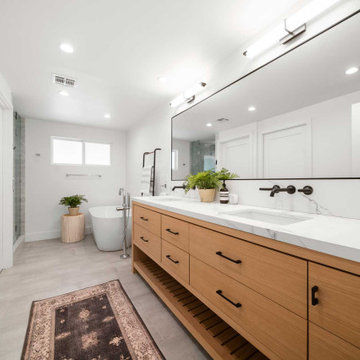
Großes Klassisches Badezimmer En Suite mit flächenbündigen Schrankfronten, hellbraunen Holzschränken, freistehender Badewanne, Duschnische, Toilette mit Aufsatzspülkasten, grauen Fliesen, Porzellanfliesen, weißer Wandfarbe, Fliesen in Holzoptik, Unterbauwaschbecken, Quarzwerkstein-Waschtisch, grauem Boden, Falttür-Duschabtrennung, weißer Waschtischplatte, WC-Raum, Doppelwaschbecken und eingebautem Waschtisch in Los Angeles

Heated flooring system under the tile, easy to use thermostat
Mittelgroßes Klassisches Badezimmer En Suite mit Schrankfronten im Shaker-Stil, hellbraunen Holzschränken, freistehender Badewanne, offener Dusche, Toilette mit Aufsatzspülkasten, beigen Fliesen, Marmorfliesen, grauer Wandfarbe, Fliesen in Holzoptik, Unterbauwaschbecken, Quarzwerkstein-Waschtisch, braunem Boden, offener Dusche, beiger Waschtischplatte, Duschbank, Doppelwaschbecken und eingebautem Waschtisch in Houston
Mittelgroßes Klassisches Badezimmer En Suite mit Schrankfronten im Shaker-Stil, hellbraunen Holzschränken, freistehender Badewanne, offener Dusche, Toilette mit Aufsatzspülkasten, beigen Fliesen, Marmorfliesen, grauer Wandfarbe, Fliesen in Holzoptik, Unterbauwaschbecken, Quarzwerkstein-Waschtisch, braunem Boden, offener Dusche, beiger Waschtischplatte, Duschbank, Doppelwaschbecken und eingebautem Waschtisch in Houston
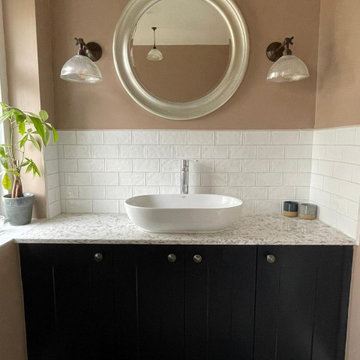
Simple off black Shaker cabinets set off the marble worktop and textured off white wall tiles. Then we pulled the scheme together with a soft pink shade of paint called Dead Salmon, by Farrow & Ball. This is a brownish pink hue that is subtle enough to blend in to the background but strong enough to give the room a hint of colour. A very relaxing place to have a long soak in the bath.
#bathroomdesign #familybathroom #blackshakervanityunit #marbletop #traditionalradiator
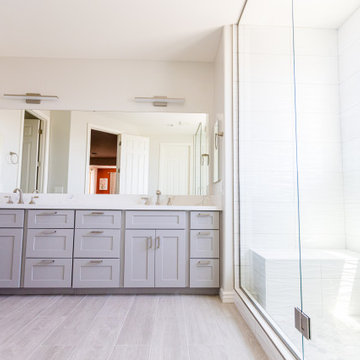
D & R removed the existing shower and tub and extended the size of the shower room. Eliminating the tub opened up this room completely. ? We ran new plumbing to add a rain shower head above. ? Bright white marea tile cover the walls, small gray glass tiles fill the niches with a herringbone layout and small hexagon-shaped stone tiles complete the floor. ☀️ The shower room is separated by a frameless glass wall with a swinging door that brings in natural light. Home Studio gray shaker cabinets and drawers were used for the vanity. Let's take a moment to reflect on the storage space this client gained: 12 drawers and two cabinets!! ? The countertop is white quartz with gray veins from @monterreytile.? All fixtures and hardware, including faucets, lighting, etc., are brushed nickel. ⌷ Lastly, new gray wood-like planks were installed for the flooring.
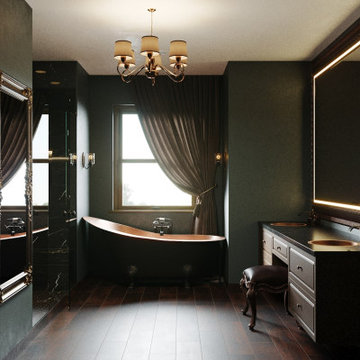
Mittelgroßes Klassisches Badezimmer En Suite mit dunklen Holzschränken, Löwenfuß-Badewanne, Doppeldusche, Toilette mit Aufsatzspülkasten, schwarzen Fliesen, Keramikfliesen, grüner Wandfarbe, Fliesen in Holzoptik, Einbauwaschbecken, Quarzwerkstein-Waschtisch, braunem Boden, Falttür-Duschabtrennung, schwarzer Waschtischplatte, Duschbank, Doppelwaschbecken und schwebendem Waschtisch in Houston
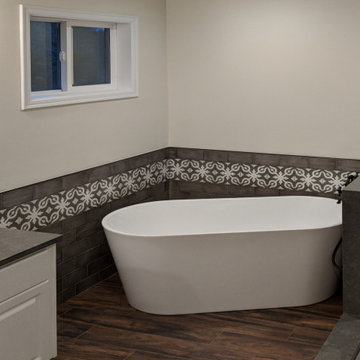
Großes Klassisches Badezimmer En Suite mit profilierten Schrankfronten, weißen Schränken, freistehender Badewanne, Eckdusche, grauen Fliesen, Metrofliesen, weißer Wandfarbe, Fliesen in Holzoptik, Einbauwaschbecken, Quarzit-Waschtisch, braunem Boden, offener Dusche, grauer Waschtischplatte, Duschbank, Doppelwaschbecken und eingebautem Waschtisch in Seattle
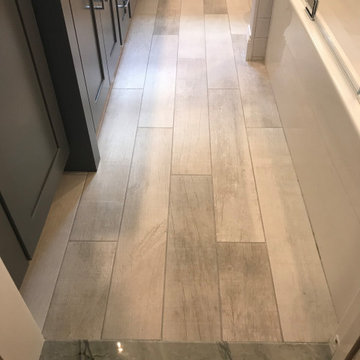
Hall Bathroom with Amazing Elegant Grey Quartzite!
Mittelgroßes Klassisches Kinderbad mit Schrankfronten im Shaker-Stil, grauen Schränken, Badewanne in Nische, Duschnische, Toilette mit Aufsatzspülkasten, weißen Fliesen, Porzellanfliesen, grauer Wandfarbe, Fliesen in Holzoptik, Unterbauwaschbecken, Quarzit-Waschtisch, grauem Boden, Falttür-Duschabtrennung, grauer Waschtischplatte, Wandnische, Doppelwaschbecken und eingebautem Waschtisch in Bridgeport
Mittelgroßes Klassisches Kinderbad mit Schrankfronten im Shaker-Stil, grauen Schränken, Badewanne in Nische, Duschnische, Toilette mit Aufsatzspülkasten, weißen Fliesen, Porzellanfliesen, grauer Wandfarbe, Fliesen in Holzoptik, Unterbauwaschbecken, Quarzit-Waschtisch, grauem Boden, Falttür-Duschabtrennung, grauer Waschtischplatte, Wandnische, Doppelwaschbecken und eingebautem Waschtisch in Bridgeport
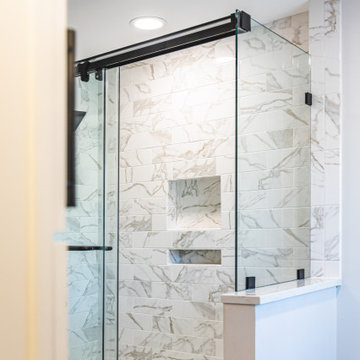
Step into a realm of refined elegance with this modern colonial bathroom masterpiece. The dual mirrors perfectly complement the double sink vanity, while the wood-inspired tile flooring adds warmth and character to the space.
Klassische Bäder mit Fliesen in Holzoptik Ideen und Design
9

