Klassische Bäder mit Glasfliesen Ideen und Design
Suche verfeinern:
Budget
Sortieren nach:Heute beliebt
1 – 20 von 6.854 Fotos
1 von 3

Master bathroom with marble floor, shower and counter. Custom vanities and storage cabinets, decorative round window and steam shower. Flush shower entry for easy access.
Pete Weigley
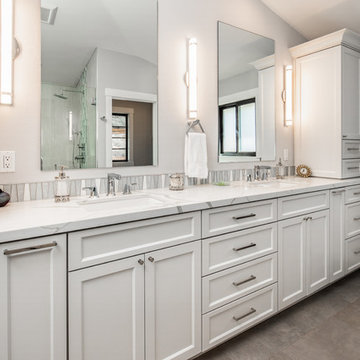
Gorgeous, clean transitional style bathroom features quartz countertops, shaker cabinets, and a glass mosaic accent at the backsplash. The Delta Zura collection in chrome makes up this bathrooms hardware and accessory selection.

Großes Klassisches Badezimmer En Suite mit hellbraunen Holzschränken, freistehender Badewanne, beigen Fliesen, Glasfliesen, Marmorboden, Unterbauwaschbecken, Marmor-Waschbecken/Waschtisch, weißem Boden, Falttür-Duschabtrennung, weißer Waschtischplatte, Duschbank, Doppelwaschbecken, eingebautem Waschtisch, flächenbündigen Schrankfronten und Duschnische in Chicago
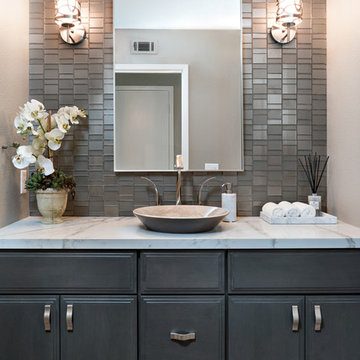
Kleine Klassische Gästetoilette mit grauen Schränken, beigen Fliesen, Glasfliesen, beiger Wandfarbe, Aufsatzwaschbecken und Quarzwerkstein-Waschtisch in Orange County

Double floating vanity with freestanding bainultra tub. There is plenty of space in this master bath! Large format wood plank tile is set in a herringbone pattern. The air bubble tub is a stunning view as the focal point when you enter the room. Full wall featuring glass tile with recessed niches and a large picture window.
Photos by Chris Veith

This remodel went from a tiny corner bathroom, to a charming full master bathroom with a large walk in closet. The Master Bathroom was over sized so we took space from the bedroom and closets to create a double vanity space with herringbone glass tile backsplash.
We were able to fit in a linen cabinet with the new master shower layout for plenty of built-in storage. The bathroom are tiled with hex marble tile on the floor and herringbone marble tiles in the shower. Paired with the brass plumbing fixtures and hardware this master bathroom is a show stopper and will be cherished for years to come.
Space Plans & Design, Interior Finishes by Signature Designs Kitchen Bath.
Photography Gail Owens

Ripping out the old, dated tub made room for a walk-in shower that will remain practical as the client gets older. The back splash wall tile provides a stunning focal point as you enter the Master Bath. Keeping finishes light and neutral helps this small room to feel more spacious and open.
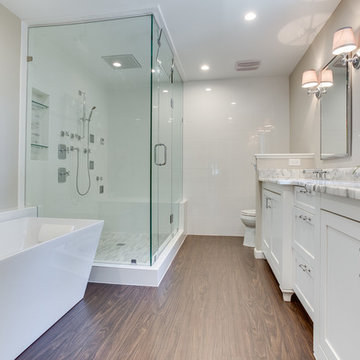
Großes Klassisches Badezimmer En Suite mit Schrankfronten im Shaker-Stil, weißen Schränken, freistehender Badewanne, Eckdusche, Wandtoilette mit Spülkasten, Glasfliesen, weißer Wandfarbe, dunklem Holzboden, Unterbauwaschbecken, Marmor-Waschbecken/Waschtisch und Falttür-Duschabtrennung in Washington, D.C.
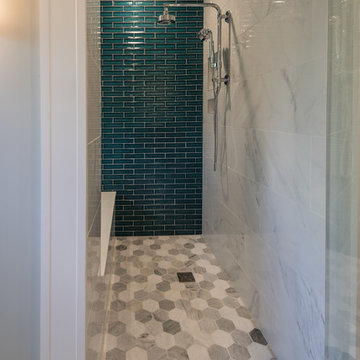
Gorgeous, peaceful bathroom in St. Louis, MO. Just busy enough to keep the design fresh, but clean and simple to encourage tranquility.
Photo: Canon Shots Photography

Erika Bierman Photography
www.erikabiermanphotgraphy.com
Kleine Klassische Gästetoilette mit Schrankfronten im Shaker-Stil, beigen Schränken, Toilette mit Aufsatzspülkasten, farbigen Fliesen, Glasfliesen, beiger Wandfarbe, Einbauwaschbecken und Quarzit-Waschtisch in Los Angeles
Kleine Klassische Gästetoilette mit Schrankfronten im Shaker-Stil, beigen Schränken, Toilette mit Aufsatzspülkasten, farbigen Fliesen, Glasfliesen, beiger Wandfarbe, Einbauwaschbecken und Quarzit-Waschtisch in Los Angeles

Großes Klassisches Badezimmer En Suite mit profilierten Schrankfronten, weißen Schränken, Unterbauwanne, Duschnische, beigen Fliesen, braunen Fliesen, Glasfliesen, beiger Wandfarbe, Porzellan-Bodenfliesen, Unterbauwaschbecken, Granit-Waschbecken/Waschtisch, beigem Boden und Falttür-Duschabtrennung in San Diego
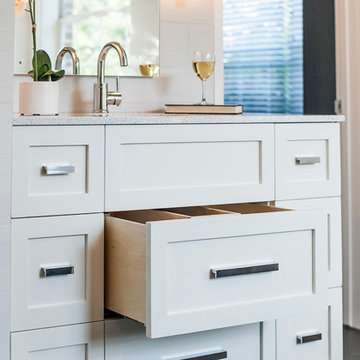
The focal point of the space is both the free standing club foot tub and the shower. The client had the tub custom painted. I designed the shower to accommodate two people with his and her sides. The linen tower was removed to free up space for the new water closet and shower. Each vanity was created to maximize space, so drawers were included in the middle portion of the cabinet. There is porcelain tile from floor to ceiling in the entire space for easy maintenance. Chrome was used as accents throughout the space as seen in the sinks, faucets and other fixtures. A wall of tile in the shower acts a focal point on the opposite end of the room.
Photographer: Brio Yiapon
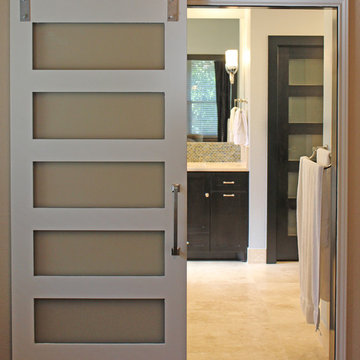
Barn door opening to master bath.
Mittelgroßes Klassisches Badezimmer En Suite mit Schrankfronten im Shaker-Stil, dunklen Holzschränken, blauen Fliesen, Glasfliesen, Einbaubadewanne, Eckdusche, Unterbauwaschbecken, blauer Wandfarbe und Travertin in Austin
Mittelgroßes Klassisches Badezimmer En Suite mit Schrankfronten im Shaker-Stil, dunklen Holzschränken, blauen Fliesen, Glasfliesen, Einbaubadewanne, Eckdusche, Unterbauwaschbecken, blauer Wandfarbe und Travertin in Austin

This master bathroom was a challenge. It is so TINY and there was no room to expand it in any direction. So I did all the walls in glass tile (top to bottom) to actually keep it less busy with broken up lines. When you walk into this bathroom it's like walking into a jewerly box. It's stunning and it feels so much bigger too...We added a corner cabinet for more storage and that helped.
The kitchen was entirely enclosed and we opened it up and did the columns in stone to match other elements of the house.

Design objectives for this primary bathroom remodel included: Removing a dated corner shower and deck-mounted tub, creating more storage space, reworking the water closet entry, adding dual vanities and a curbless shower with tub to capture the view.

Photography by Ryan Davis | CG&S Design-Build
Mittelgroßes Klassisches Badezimmer En Suite mit Schrankfronten im Shaker-Stil, blauen Schränken, freistehender Badewanne, Eckdusche, blauen Fliesen, Glasfliesen, blauer Wandfarbe, Unterbauwaschbecken, Falttür-Duschabtrennung, weißer Waschtischplatte, Duschbank, Doppelwaschbecken und eingebautem Waschtisch in Austin
Mittelgroßes Klassisches Badezimmer En Suite mit Schrankfronten im Shaker-Stil, blauen Schränken, freistehender Badewanne, Eckdusche, blauen Fliesen, Glasfliesen, blauer Wandfarbe, Unterbauwaschbecken, Falttür-Duschabtrennung, weißer Waschtischplatte, Duschbank, Doppelwaschbecken und eingebautem Waschtisch in Austin
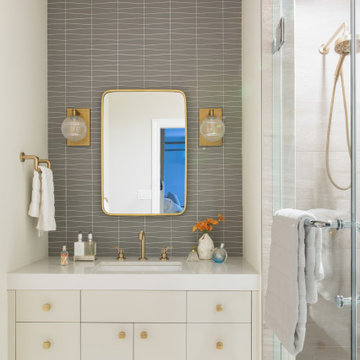
A pretty girls bathroom with Brass fixtures and accents.
Mittelgroßes Klassisches Duschbad mit grauen Fliesen, Glasfliesen, Quarzwerkstein-Waschtisch, flächenbündigen Schrankfronten, beigen Schränken, Duschnische, Unterbauwaschbecken, beigem Boden, Falttür-Duschabtrennung, beiger Waschtischplatte, Einzelwaschbecken und schwebendem Waschtisch in San Francisco
Mittelgroßes Klassisches Duschbad mit grauen Fliesen, Glasfliesen, Quarzwerkstein-Waschtisch, flächenbündigen Schrankfronten, beigen Schränken, Duschnische, Unterbauwaschbecken, beigem Boden, Falttür-Duschabtrennung, beiger Waschtischplatte, Einzelwaschbecken und schwebendem Waschtisch in San Francisco
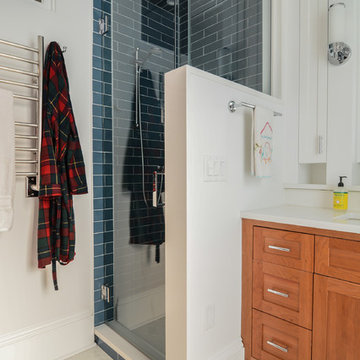
Kleines Klassisches Duschbad mit Schrankfronten im Shaker-Stil, hellen Holzschränken, Duschnische, Toilette mit Aufsatzspülkasten, blauen Fliesen, Glasfliesen, weißer Wandfarbe, Keramikboden, Aufsatzwaschbecken, weißem Boden, Falttür-Duschabtrennung und weißer Waschtischplatte in Boston

A look into this gorgeous renovated master bathroom complete with a double floating vanity, freestanding tub and mr. steam shower.
Photos by Chris Veith
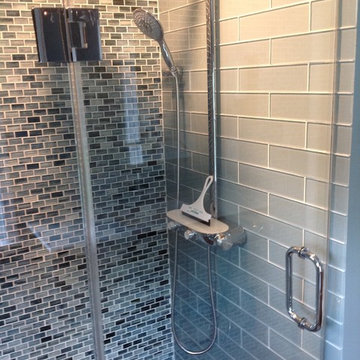
Mittelgroßes Klassisches Duschbad mit verzierten Schränken, hellbraunen Holzschränken, Duschnische, Wandtoilette mit Spülkasten, blauen Fliesen, Glasfliesen, blauer Wandfarbe, Keramikboden, integriertem Waschbecken, Mineralwerkstoff-Waschtisch, braunem Boden, Falttür-Duschabtrennung und weißer Waschtischplatte in Philadelphia
Klassische Bäder mit Glasfliesen Ideen und Design
1

