Suche verfeinern:
Budget
Sortieren nach:Heute beliebt
1 – 20 von 3.084 Fotos
1 von 3
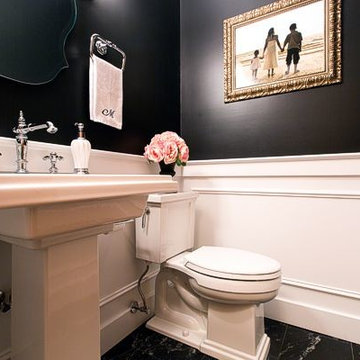
Custom mouldings, black granite tile flooring and Kohler fixtures give this traditional powder room a contemporary look. Design - ASLAN Design and Renovation, Photo by Mark Gutierrez

Another crazy transformation for us with this remodel. It used to be a coat closet with the tiniest toilet and pedestal sink on the other side. Knocking down the wall between the two gave us the real estate to create a nice linear shower and much more open toilet and vanity area. Perfect for right off the clients home office which can be used as an extra bedroom if needed. White beveled subway tile is married nicely with the black and white geometric tile and we think that'll be a relationship for life! The black industrial style shower system gives a nod to a more masculine vibe and the wall mounted faucet with the black vessel bowl sink and toilet is the ultimate touch!

Modern powder bath. A moody and rich palette with brass fixtures, black cle tile, terrazzo flooring and warm wood vanity.
Kleine Klassische Gästetoilette mit offenen Schränken, hellbraunen Holzschränken, Toilette mit Aufsatzspülkasten, schwarzen Fliesen, Terrakottafliesen, grüner Wandfarbe, Zementfliesen für Boden, Quarzwerkstein-Waschtisch, braunem Boden, weißer Waschtischplatte und freistehendem Waschtisch in San Francisco
Kleine Klassische Gästetoilette mit offenen Schränken, hellbraunen Holzschränken, Toilette mit Aufsatzspülkasten, schwarzen Fliesen, Terrakottafliesen, grüner Wandfarbe, Zementfliesen für Boden, Quarzwerkstein-Waschtisch, braunem Boden, weißer Waschtischplatte und freistehendem Waschtisch in San Francisco

Masculine primary bathroom with a brass freestanding tub
JL Interiors is a LA-based creative/diverse firm that specializes in residential interiors. JL Interiors empowers homeowners to design their dream home that they can be proud of! The design isn’t just about making things beautiful; it’s also about making things work beautifully. Contact us for a free consultation Hello@JLinteriors.design _ 310.390.6849_ www.JLinteriors.design
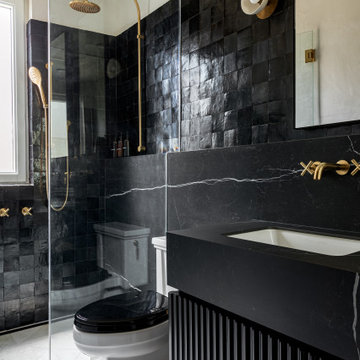
Klassisches Badezimmer mit schwarzen Schränken, Duschnische, schwarzen Fliesen, weißer Wandfarbe, Unterbauwaschbecken, grauem Boden, offener Dusche, schwarzer Waschtischplatte, Einzelwaschbecken, schwebendem Waschtisch und flächenbündigen Schrankfronten in New York

This master bath was once dark and crowded, and the shower was small with little space to move. The client wanted the shower expanded to not feel so cramped. Studio Steidley designed a shower that becomes an experience with large black marble shower walls, a floating quartz shower bench, and champagne bronze plumbing fixtures. The frameless glass surround makes this shower feel open and inviting, even with the dark tile.
Photographer: Michael Hunter Photography

Mittelgroßes Klassisches Duschbad mit grauen Schränken, Duschbadewanne, schwarzen Fliesen, weißer Wandfarbe, Unterbauwaschbecken, grauem Boden, weißer Waschtischplatte, Schrankfronten im Shaker-Stil, Einbaubadewanne, Wandtoilette mit Spülkasten, Terrakottafliesen, Kalkstein, Quarzwerkstein-Waschtisch, Duschvorhang-Duschabtrennung, WC-Raum, Doppelwaschbecken und eingebautem Waschtisch in Chicago

Kleines Klassisches Badezimmer En Suite mit flächenbündigen Schrankfronten, hellbraunen Holzschränken, japanischer Badewanne, offener Dusche, Bidet, schwarzen Fliesen, Steinfliesen, grauer Wandfarbe, Betonboden, integriertem Waschbecken, Quarzit-Waschtisch, grauem Boden, Falttür-Duschabtrennung und grauer Waschtischplatte in Houston

photo credit: Haris Kenjar
Original Mission tile floor.
Arteriors lighting.
Newport Brass faucets.
West Elm mirror.
Victoria + Albert tub.
caesarstone countertops
custom tile bath surround
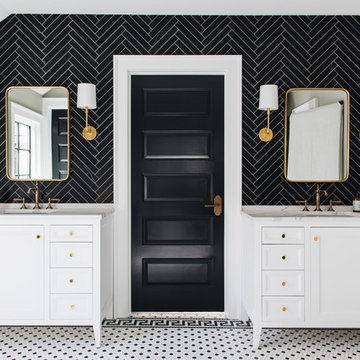
Klassisches Badezimmer En Suite mit weißen Schränken, schwarzen Fliesen, Unterbauwaschbecken, buntem Boden und Schrankfronten mit vertiefter Füllung in Grand Rapids
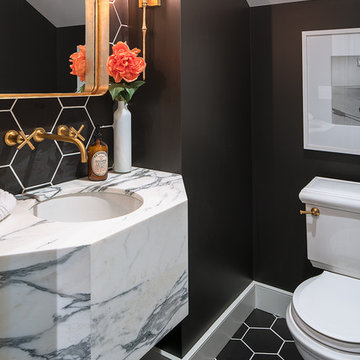
Johnathan Mitchell Photography
Kleine Klassische Gästetoilette mit Wandtoilette mit Spülkasten, schwarzen Fliesen, Porzellanfliesen, schwarzer Wandfarbe, Porzellan-Bodenfliesen, Unterbauwaschbecken, Marmor-Waschbecken/Waschtisch und schwarzem Boden in San Francisco
Kleine Klassische Gästetoilette mit Wandtoilette mit Spülkasten, schwarzen Fliesen, Porzellanfliesen, schwarzer Wandfarbe, Porzellan-Bodenfliesen, Unterbauwaschbecken, Marmor-Waschbecken/Waschtisch und schwarzem Boden in San Francisco
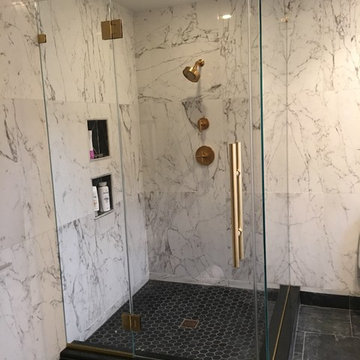
http://www.usframelessglassshowerdoor.com/
Mittelgroßes Klassisches Duschbad mit Duschnische, Wandtoilette mit Spülkasten, schwarzen Fliesen, Porzellanfliesen, weißer Wandfarbe und Porzellan-Bodenfliesen in Newark
Mittelgroßes Klassisches Duschbad mit Duschnische, Wandtoilette mit Spülkasten, schwarzen Fliesen, Porzellanfliesen, weißer Wandfarbe und Porzellan-Bodenfliesen in Newark

Kleine Klassische Gästetoilette mit grauer Wandfarbe, Keramikboden, Marmor-Waschbecken/Waschtisch, dunklen Holzschränken, Wandtoilette mit Spülkasten, Spiegelfliesen, Aufsatzwaschbecken, offenen Schränken, weißen Fliesen, beigen Fliesen, schwarzen Fliesen und weißem Boden in Minneapolis
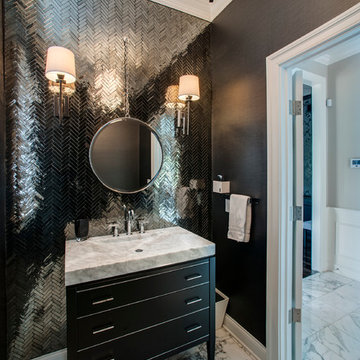
Klassische Gästetoilette mit flächenbündigen Schrankfronten, schwarzen Schränken, schwarzer Wandfarbe, integriertem Waschbecken, buntem Boden, schwarzen Fliesen und grauer Waschtischplatte in Philadelphia
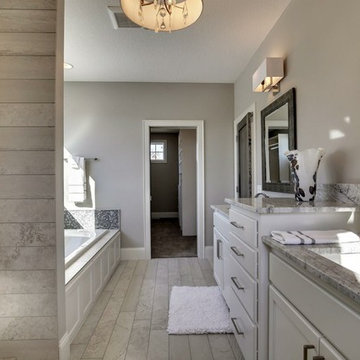
The soft wood-like porcelain tile found throughout this bathroom helps to compliment the dark honeycomb backsplash surrounding the bathtub.
CAP Carpet & Flooring is the leading provider of flooring & area rugs in the Twin Cities. CAP Carpet & Flooring is a locally owned and operated company, and we pride ourselves on helping our customers feel welcome from the moment they walk in the door. We are your neighbors. We work and live in your community and understand your needs. You can expect the very best personal service on every visit to CAP Carpet & Flooring and value and warranties on every flooring purchase. Our design team has worked with homeowners, contractors and builders who expect the best. With over 30 years combined experience in the design industry, Angela, Sandy, Sunnie,Maria, Caryn and Megan will be able to help whether you are in the process of building, remodeling, or re-doing. Our design team prides itself on being well versed and knowledgeable on all the up to date products and trends in the floor covering industry as well as countertops, paint and window treatments. Their passion and knowledge is abundant, and we're confident you'll be nothing short of impressed with their expertise and professionalism. When you love your job, it shows: the enthusiasm and energy our design team has harnessed will bring out the best in your project. Make CAP Carpet & Flooring your first stop when considering any type of home improvement project- we are happy to help you every single step of the way.

Remodeled Bathroom in a 1920's building. Features a walk in shower with hidden cabinetry in the wall and a washer and dryer.
Kleines Klassisches Badezimmer En Suite mit Kassettenfronten, schwarzen Schränken, Wandtoilette mit Spülkasten, schwarzen Fliesen, Marmorfliesen, schwarzer Wandfarbe, Marmorboden, Waschtischkonsole, Marmor-Waschbecken/Waschtisch, buntem Boden, Falttür-Duschabtrennung, bunter Waschtischplatte, Einzelwaschbecken und freistehendem Waschtisch in Salt Lake City
Kleines Klassisches Badezimmer En Suite mit Kassettenfronten, schwarzen Schränken, Wandtoilette mit Spülkasten, schwarzen Fliesen, Marmorfliesen, schwarzer Wandfarbe, Marmorboden, Waschtischkonsole, Marmor-Waschbecken/Waschtisch, buntem Boden, Falttür-Duschabtrennung, bunter Waschtischplatte, Einzelwaschbecken und freistehendem Waschtisch in Salt Lake City

The Master bath everyone want. The space we had to work with was perfect in size to accommodate all the modern needs of today’s client.
A custom made double vanity with a double center drawers unit which rise higher than the sink counter height gives a great work space for the busy couple.
A custom mirror cut to size incorporates an opening for the window and sconce lights.
The counter top and pony wall top is made from Quartz slab that is also present in the shower and tub wall niche as the bottom shelve.
The Shower and tub wall boast a magnificent 3d polished slate tile, giving a Zen feeling as if you are in a grand spa.
Each shampoo niche has a bottom shelve made out of quarts to allow more storage space.
The Master shower has all the needed fixtures from the rain shower head, regular shower head and the hand held unit.
The glass enclosure has a privacy strip done by sand blasting a portion of the glass walls.
And don't forget the grand Jacuzzi tub having 6 regular jets, 4 back jets and 2 neck jets so you can really unwind after a hard day of work.
To complete the ensemble all the walls around a tiled with 24 by 6 gray rugged cement look tiles placed in a staggered layout.
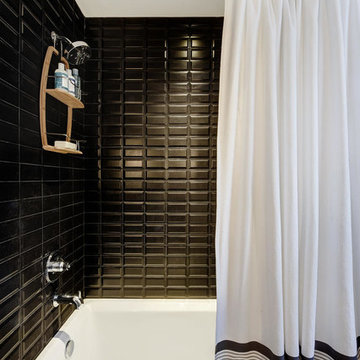
Großes Klassisches Duschbad mit flächenbündigen Schrankfronten, grauen Schränken, Badewanne in Nische, Duschbadewanne, schwarzen Fliesen, Porzellanfliesen, weißer Wandfarbe, Keramikboden, Unterbauwaschbecken, Granit-Waschbecken/Waschtisch, buntem Boden und Duschvorhang-Duschabtrennung in Austin
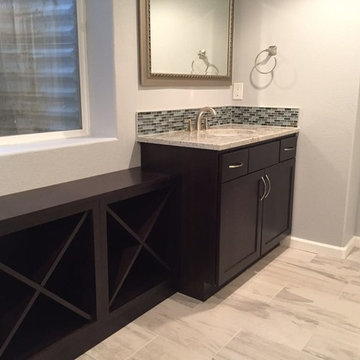
Mittelgroßes Klassisches Duschbad mit Schrankfronten im Shaker-Stil, dunklen Holzschränken, schwarzen Fliesen, blauen Fliesen, grauen Fliesen, Stäbchenfliesen, grauer Wandfarbe, Porzellan-Bodenfliesen, Granit-Waschbecken/Waschtisch, Badewanne in Nische, Duschbadewanne, Toilette mit Aufsatzspülkasten, Unterbauwaschbecken und grauem Boden in Denver

The soft wood-like porcelain tile found throughout this bathroom helps to compliment the dark honeycomb backsplash surrounding the bathtub.
CAP Carpet & Flooring is the leading provider of flooring & area rugs in the Twin Cities. CAP Carpet & Flooring is a locally owned and operated company, and we pride ourselves on helping our customers feel welcome from the moment they walk in the door. We are your neighbors. We work and live in your community and understand your needs. You can expect the very best personal service on every visit to CAP Carpet & Flooring and value and warranties on every flooring purchase. Our design team has worked with homeowners, contractors and builders who expect the best. With over 30 years combined experience in the design industry, Angela, Sandy, Sunnie,Maria, Caryn and Megan will be able to help whether you are in the process of building, remodeling, or re-doing. Our design team prides itself on being well versed and knowledgeable on all the up to date products and trends in the floor covering industry as well as countertops, paint and window treatments. Their passion and knowledge is abundant, and we're confident you'll be nothing short of impressed with their expertise and professionalism. When you love your job, it shows: the enthusiasm and energy our design team has harnessed will bring out the best in your project. Make CAP Carpet & Flooring your first stop when considering any type of home improvement project- we are happy to help you every single step of the way.
1

