Klassische Bäder mit Toilette mit Aufsatzspülkasten Ideen und Design
Suche verfeinern:
Budget
Sortieren nach:Heute beliebt
81 – 100 von 59.024 Fotos
1 von 3
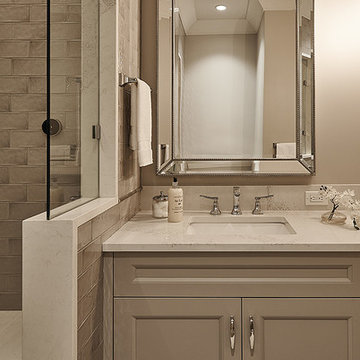
Joshua Lawrence Studios
Kleines Klassisches Duschbad mit Schrankfronten mit vertiefter Füllung, grauen Schränken, Eckdusche, Toilette mit Aufsatzspülkasten, grauen Fliesen, Metrofliesen, Unterbauwaschbecken, Quarzwerkstein-Waschtisch, Falttür-Duschabtrennung und weißer Waschtischplatte in Sonstige
Kleines Klassisches Duschbad mit Schrankfronten mit vertiefter Füllung, grauen Schränken, Eckdusche, Toilette mit Aufsatzspülkasten, grauen Fliesen, Metrofliesen, Unterbauwaschbecken, Quarzwerkstein-Waschtisch, Falttür-Duschabtrennung und weißer Waschtischplatte in Sonstige

This remodel went from a tiny corner bathroom, to a charming full master bathroom with a large walk in closet. The Master Bathroom was over sized so we took space from the bedroom and closets to create a double vanity space with herringbone glass tile backsplash.
We were able to fit in a linen cabinet with the new master shower layout for plenty of built-in storage. The bathroom are tiled with hex marble tile on the floor and herringbone marble tiles in the shower. Paired with the brass plumbing fixtures and hardware this master bathroom is a show stopper and will be cherished for years to come.
Space Plans & Design, Interior Finishes by Signature Designs Kitchen Bath.
Photography Gail Owens
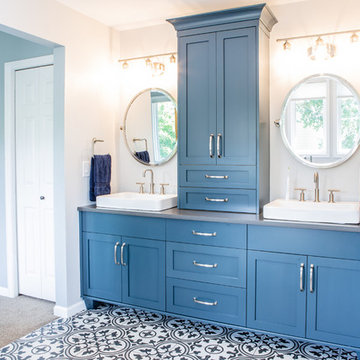
This project is an incredible transformation and the perfect example of successful style mixing! This client, and now a good friend of TVL (as they all become), is a wonderfully eclectic and adventurous one with immense interest in texture play, pops of color, and unique applications. Our scope in this home included a full kitchen renovation, main level powder room renovation, and a master bathroom overhaul. Taking just over a year to complete from the first design phases to final photos, this project was so insanely fun and packs an amazing amount of fun details and lively surprises. The original kitchen was large and fairly functional. However, the cabinetry was dated, the lighting was inefficient and frankly ugly, and the space was lacking personality in general. Our client desired maximized storage and a more personalized aesthetic. The existing cabinets were short and left the nice height of the space under-utilized. We integrated new gray shaker cabinets from Waypoint Living Spaces and ran them to the ceiling to really exaggerate the height of the space and to maximize usable storage as much as possible. The upper cabinets are glass and lit from within, offering display space or functional storage as the client needs. The central feature of this space is the large cobalt blue range from Viking as well as the custom made reclaimed wood range hood floating above. The backsplash along this entire wall is vertical slab of marble look quartz from Pental Surfaces. This matches the expanse of the same countertop that wraps the room. Flanking the range, we installed cobalt blue lantern penny tile from Merola Tile for a playful texture that adds visual interest and class to the entire room. We upgraded the lighting in the ceiling, under the cabinets, and within cabinets--we also installed accent sconces over each window on the sink wall to create cozy and functional illumination. The deep, textured front Whitehaven apron sink is a dramatic nod to the farmhouse aesthetic from KOHLER, and it's paired with the bold and industrial inspired Tournant faucet, also from Kohler. We finalized this space with other gorgeous appliances, a super sexy dining table and chair set from Room & Board, the Paxton dining light from Pottery Barn and a small bar area and pantry on the far end of the space. In the small powder room on the main level, we converted a drab builder-grade space into a super cute, rustic-inspired washroom. We utilized the Bonner vanity from Signature Hardware and paired this with the cute Ashfield faucet from Pfister. The most unique statements in this room include the water-drop light over the vanity from Shades Of Light, the copper-look porcelain floor tile from Pental Surfaces and the gorgeous Cashmere colored Tresham toilet from Kohler. Up in the master bathroom, elegance abounds. Using the same footprint, we upgraded everything in this space to reflect the client's desire for a more bright, patterned and pretty space. Starting at the entry, we installed a custom reclaimed plank barn door with bold large format hardware from Rustica Hardware. In the bathroom, the custom slate blue vanity from Tharp Cabinet Company is an eye catching statement piece. This is paired with gorgeous hardware from Amerock, vessel sinks from Kohler, and Purist faucets also from Kohler. We replaced the old built-in bathtub with a new freestanding soaker from Signature Hardware. The floor tile is a bold, graphic porcelain tile with a classic color scheme. The shower was upgraded with new tile and fixtures throughout: new clear glass, gorgeous distressed subway tile from the Castle line from TileBar, and a sophisticated shower panel from Vigo. We finalized the space with a small crystal chandelier and soft gray paint. This project is a stunning conversion and we are so thrilled that our client can enjoy these personalized spaces for years to come. Special thanks to the amazing Ian Burks of Burks Wurks Construction for bringing this to life!

Our clients owned a secondary home in Bellevue and decided to do a major renovation as the family wanted to make this their main residence. A decision was made to add 3 bedrooms and an expanded large kitchen to the property. The homeowners were in love with whites and grays, and their idea was to create a soft modern look with transitional elements.
We designed the kitchen layout to capitalize on the view and to meet all of the homeowners requirements. Large open plan kitchen lets in plenty of natural light and lots of space for their 3 boys to run around. We redesigned all the bathrooms, helped the clients with selection of all the finishes, materials, and fixtures for their new home.
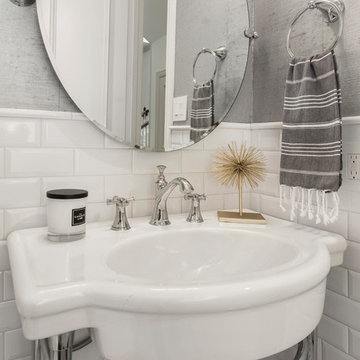
Our clients had already remodeled their master bath into a luxurious master suite, so they wanted their powder bath to have the same updated look! We turned their once dark, traditional bathroom into a sleek bright transitional powder bath!
We replaced the pedestal sink with a chrome Signature Hardware “Cierra” console vanity sink, which really gives this bathroom an updated yet classic look. The floor tile is a Carrara Thassos cube marble mosaic tile that creates a really cool effect on the floor. We added tile wainscotting on the walls, using a bright white ice beveled ceramic subway tile with Innovations “Chennai Grass” silver leaf wall covering above the tile. To top it all off, we installed a sleek Restoration Hardware Wilshire Triple sconce vanity wall light above the sink. Our clients are so pleased with their beautiful new powder bathroom!
Design/Remodel by Hatfield Builders & Remodelers | Photography by Versatile Imaging
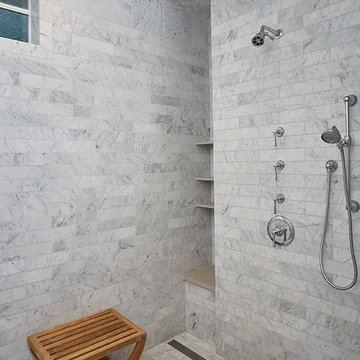
The best of the past and present meet in this distinguished design. Custom craftsmanship and distinctive detailing give this lakefront residence its vintage flavor while an open and light-filled floor plan clearly mark it as contemporary. With its interesting shingled roof lines, abundant windows with decorative brackets and welcoming porch, the exterior takes in surrounding views while the interior meets and exceeds contemporary expectations of ease and comfort. The main level features almost 3,000 square feet of open living, from the charming entry with multiple window seats and built-in benches to the central 15 by 22-foot kitchen, 22 by 18-foot living room with fireplace and adjacent dining and a relaxing, almost 300-square-foot screened-in porch. Nearby is a private sitting room and a 14 by 15-foot master bedroom with built-ins and a spa-style double-sink bath with a beautiful barrel-vaulted ceiling. The main level also includes a work room and first floor laundry, while the 2,165-square-foot second level includes three bedroom suites, a loft and a separate 966-square-foot guest quarters with private living area, kitchen and bedroom. Rounding out the offerings is the 1,960-square-foot lower level, where you can rest and recuperate in the sauna after a workout in your nearby exercise room. Also featured is a 21 by 18-family room, a 14 by 17-square-foot home theater, and an 11 by 12-foot guest bedroom suite.
Photography: Ashley Avila Photography & Fulview Builder: J. Peterson Homes Interior Design: Vision Interiors by Visbeen
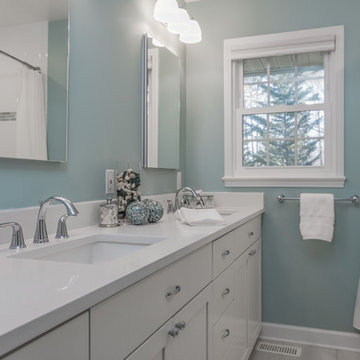
This children's hall bathroom needed a total cosmetic makeover after being yellow from top to bottom. New white Shaker cabinets were installed with a white and gray Quarts countertop. The new double sinks are rectangular and are undermounted with polished chrome faucets.
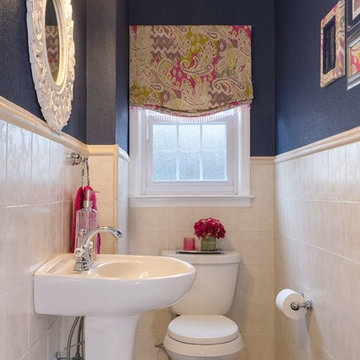
photo by Creepwalk Media
Kleine Klassische Gästetoilette mit Toilette mit Aufsatzspülkasten, beigen Fliesen, Porzellanfliesen, blauer Wandfarbe, Porzellan-Bodenfliesen, Sockelwaschbecken und beigem Boden in New York
Kleine Klassische Gästetoilette mit Toilette mit Aufsatzspülkasten, beigen Fliesen, Porzellanfliesen, blauer Wandfarbe, Porzellan-Bodenfliesen, Sockelwaschbecken und beigem Boden in New York

Master Bathroom - Demo'd complete bathroom. Installed Large soaking tub, subway tile to the ceiling, two new rain glass windows, custom smokehouse cabinets, Quartz counter tops and all new chrome fixtures.
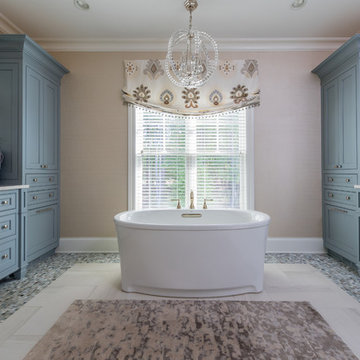
Jason Miller, Pixelate Ltd.
Kleines Klassisches Badezimmer En Suite mit blauen Schränken, freistehender Badewanne, beiger Wandfarbe, Unterbauwaschbecken, beigem Boden, Kassettenfronten, Duschnische, Toilette mit Aufsatzspülkasten, farbigen Fliesen, Keramikfliesen, Porzellan-Bodenfliesen, Quarzwerkstein-Waschtisch und Falttür-Duschabtrennung in Cleveland
Kleines Klassisches Badezimmer En Suite mit blauen Schränken, freistehender Badewanne, beiger Wandfarbe, Unterbauwaschbecken, beigem Boden, Kassettenfronten, Duschnische, Toilette mit Aufsatzspülkasten, farbigen Fliesen, Keramikfliesen, Porzellan-Bodenfliesen, Quarzwerkstein-Waschtisch und Falttür-Duschabtrennung in Cleveland
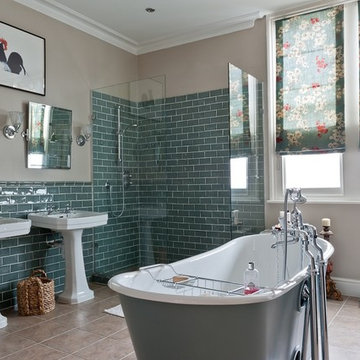
This spacious bathroom was large enough for a freestanding bath as well as walk in shower and double basins.
Mittelgroßes Klassisches Badezimmer En Suite mit freistehender Badewanne, Toilette mit Aufsatzspülkasten, blauen Fliesen, Keramikfliesen, brauner Wandfarbe, Keramikboden und braunem Boden in London
Mittelgroßes Klassisches Badezimmer En Suite mit freistehender Badewanne, Toilette mit Aufsatzspülkasten, blauen Fliesen, Keramikfliesen, brauner Wandfarbe, Keramikboden und braunem Boden in London
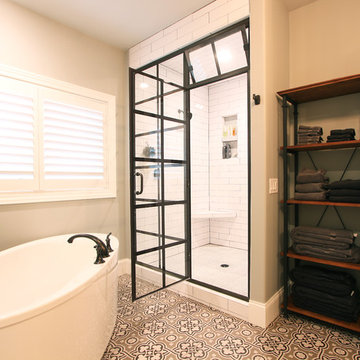
Classic white tile was used in this walk in shower. An oversized subway tile was brick stacked on the shower wall and a white penny tile was used on the floor and on the back of the shampoo shelves. A black framed glass wall and door was used to add some character.
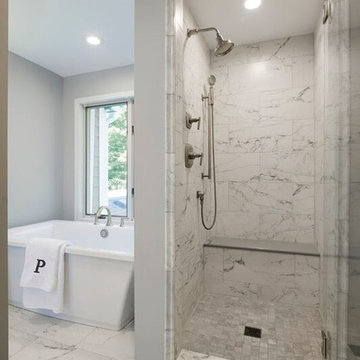
© 2014 - 2021 MAVEN DESIGN STUDIO® , L.L.C. All Rights Reserved.
Mittelgroßes Klassisches Badezimmer En Suite mit weißen Schränken, freistehender Badewanne, Toilette mit Aufsatzspülkasten, weißen Fliesen, Porzellanfliesen, grauer Wandfarbe, Marmorboden, Unterbauwaschbecken, Quarzit-Waschtisch, buntem Boden, Falttür-Duschabtrennung, grauer Waschtischplatte, Duschbank und Doppelwaschbecken in Minneapolis
Mittelgroßes Klassisches Badezimmer En Suite mit weißen Schränken, freistehender Badewanne, Toilette mit Aufsatzspülkasten, weißen Fliesen, Porzellanfliesen, grauer Wandfarbe, Marmorboden, Unterbauwaschbecken, Quarzit-Waschtisch, buntem Boden, Falttür-Duschabtrennung, grauer Waschtischplatte, Duschbank und Doppelwaschbecken in Minneapolis

The classical Carrera marble look in a modern layout.
Hex mosaic tiles for the floor and shower pan.
A hidden drain unit with tiles imbedded in it.
Subway layout of 3x6 Carrera tiles with 5/8" pencil liner for the trim lines and corners.
A vertical chevron style Carrera mosaic 12x12 pieces right in the center of the plumbing fixtures to act as the center piece of this bathroom.
Two matching sizes his\hers shampoo niches perfectly positioned in symmetrically opposite the plumbing wall.
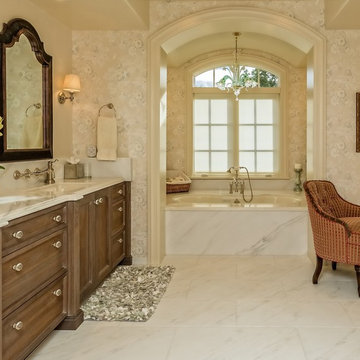
Großes Klassisches Badezimmer En Suite mit Schrankfronten mit vertiefter Füllung, dunklen Holzschränken, Badewanne in Nische, Toilette mit Aufsatzspülkasten, beiger Wandfarbe, Porzellan-Bodenfliesen, integriertem Waschbecken, Marmor-Waschbecken/Waschtisch und weißem Boden in Denver
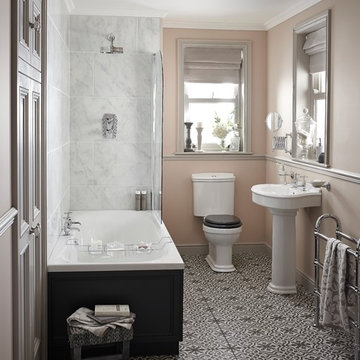
Mittelgroßes Klassisches Badezimmer mit Duschbadewanne, Toilette mit Aufsatzspülkasten, Marmorfliesen, rosa Wandfarbe, Keramikboden und buntem Boden in West Midlands
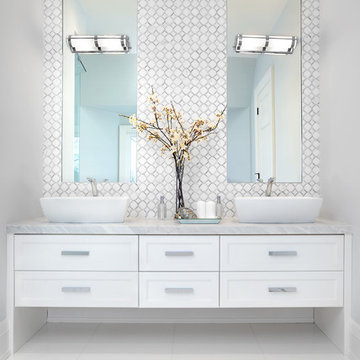
The goal was to create a bathroom which was luxurious, timeless, classic, yet absolutely current and contemporary.
Großes Klassisches Badezimmer En Suite mit weißen Schränken, grauen Fliesen, weißen Fliesen, Mosaikfliesen, weißer Wandfarbe, Aufsatzwaschbecken, weißem Boden, Schrankfronten mit vertiefter Füllung, freistehender Badewanne, Eckdusche, Toilette mit Aufsatzspülkasten, Marmorboden, Marmor-Waschbecken/Waschtisch und Falttür-Duschabtrennung in Toronto
Großes Klassisches Badezimmer En Suite mit weißen Schränken, grauen Fliesen, weißen Fliesen, Mosaikfliesen, weißer Wandfarbe, Aufsatzwaschbecken, weißem Boden, Schrankfronten mit vertiefter Füllung, freistehender Badewanne, Eckdusche, Toilette mit Aufsatzspülkasten, Marmorboden, Marmor-Waschbecken/Waschtisch und Falttür-Duschabtrennung in Toronto
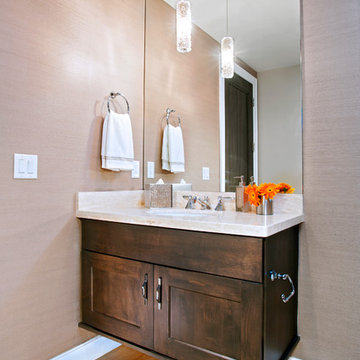
Beautiful touches to add to your home’s powder room! Although small, these rooms are great for getting creative. We introduced modern vessel sinks, floating vanities, and textured wallpaper for an upscale flair to these powder rooms.
Project designed by Denver, Colorado interior designer Margarita Bravo. She serves Denver as well as surrounding areas such as Cherry Hills Village, Englewood, Greenwood Village, and Bow Mar.
For more about MARGARITA BRAVO, click here: https://www.margaritabravo.com/
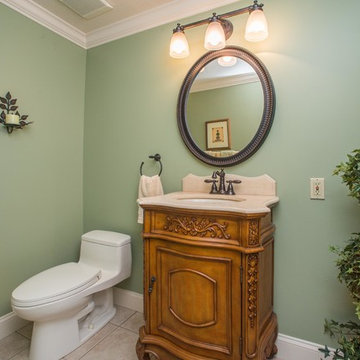
Kleine Klassische Gästetoilette mit Schrankfronten mit vertiefter Füllung, dunklen Holzschränken, Toilette mit Aufsatzspülkasten, grüner Wandfarbe, Keramikboden, Unterbauwaschbecken, Mineralwerkstoff-Waschtisch und beigem Boden in Sonstige

A fresh new look to a small powder bath. Our client wanted her glass dolphin to be highlighted in the room. Changing the plumbing wall was necessary to eliminate the sliding shower door.
Klassische Bäder mit Toilette mit Aufsatzspülkasten Ideen und Design
5

