Klassische Begehbare Kleiderschränke Ideen und Design
Suche verfeinern:
Budget
Sortieren nach:Heute beliebt
81 – 100 von 14.224 Fotos
1 von 3
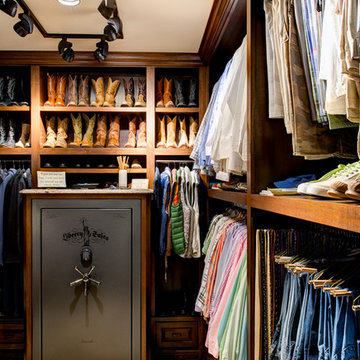
Mark Menjivar Photography
Großer Klassischer Begehbarer Kleiderschrank mit offenen Schränken, hellbraunen Holzschränken und Marmorboden in Austin
Großer Klassischer Begehbarer Kleiderschrank mit offenen Schränken, hellbraunen Holzschränken und Marmorboden in Austin
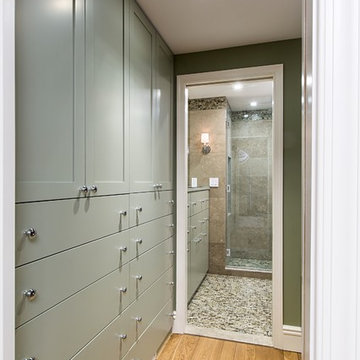
This boy's bathroom was designed to stay current as the boy ages with the use of neutral colors. The walls are a very cool fossilized limestone and the glass mosaic floor and accent border add reflective light and interest. The walk-through closet has plenty of storage space in the built-in units with hanging space on the opposite wall. Alex Kotlik Photography
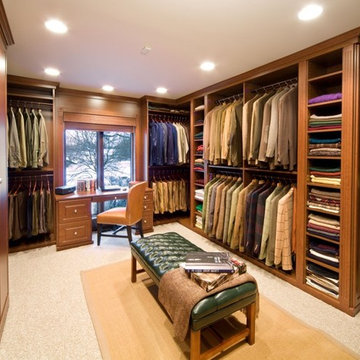
This masculine master dressing room features a traditional, raised-panel design in a Cherry Blossom finish. The combination of open and closed storage at varying depths adds interest without redundancy, while elegant crown and base trim unify the elements for a cohesive feel. Carey Ekstrom/ Designer for Closet Organizing Systems

Klassischer Begehbarer Kleiderschrank mit Schrankfronten mit vertiefter Füllung, weißen Schränken und braunem Holzboden in Hawaii
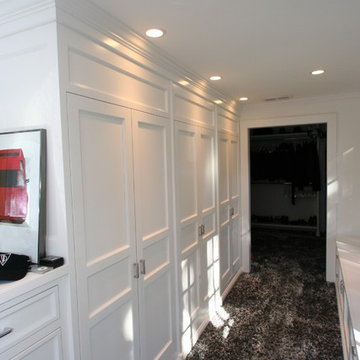
Neutraler Klassischer Begehbarer Kleiderschrank mit Schrankfronten mit vertiefter Füllung, weißen Schränken und Teppichboden in Chicago
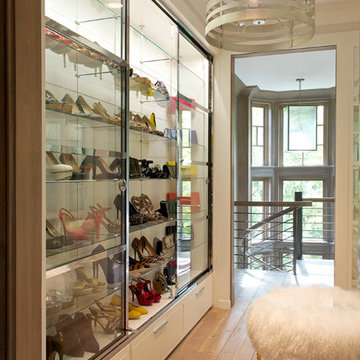
RR Builders
Mittelgroßer Klassischer Begehbarer Kleiderschrank mit hellem Holzboden und weißen Schränken in New York
Mittelgroßer Klassischer Begehbarer Kleiderschrank mit hellem Holzboden und weißen Schränken in New York
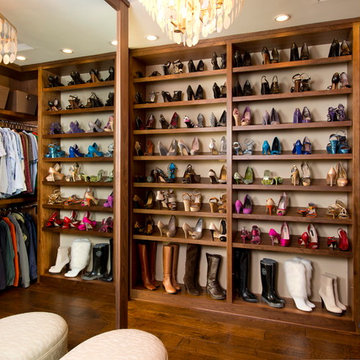
Shoes, shoes, more shoes! Glamourous closet fit for the best of us in shoe procurement. Master closets come in all shapes and sizes, This Master closet is not only organized, Its a dream closet! Custom built-ins of solid walnut grace this closet, complete with pull down garment rod. No need for a ladder here! Wood floors set the stage and a full length mirror reflects the oval shaped ottoman and Capiz Chandelier while the full wall of shoe and boot storage gives this closet all the glam it can take!
David Harrison Photography
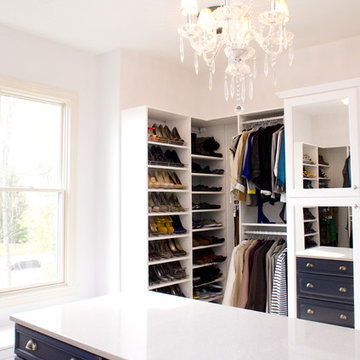
LaRisha Farrell of Pretty Pear Photography: http://prettypearphoto.com/?load=flash
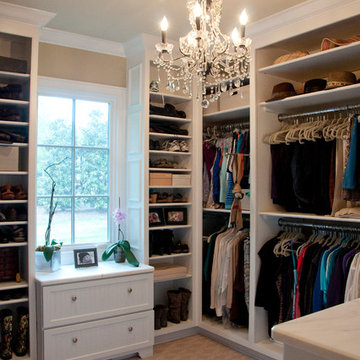
Photography by Melissa Mills
http://melissammills.weebly.com/
Großer Klassischer Begehbarer Kleiderschrank mit Schrankfronten im Shaker-Stil, weißen Schränken und Teppichboden in Nashville
Großer Klassischer Begehbarer Kleiderschrank mit Schrankfronten im Shaker-Stil, weißen Schränken und Teppichboden in Nashville
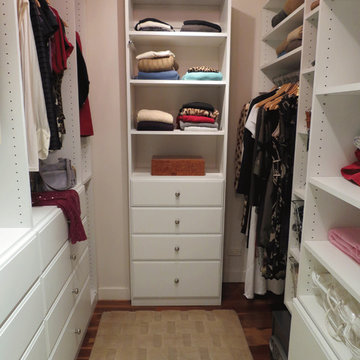
Walk-In closet created for a stylish Manhattan woman. Our client wanted to incorporate drawers into the closet to eliminate dressers from the bedroom. This closet, a typical Manhattan size, has a hamper on the right, a safe bolted to the floor (which could also be camouflaged behind a door if desired), 12 drawers, linens, handbags and a full designer wardrobe.
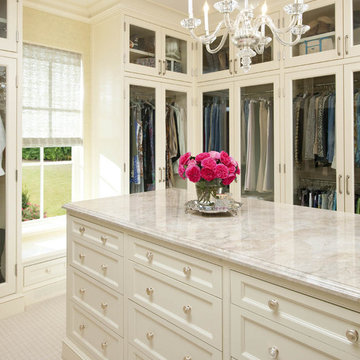
© 2012 LARRY E. BOERDER ARCHITECTS
Klassischer Begehbarer Kleiderschrank mit weißen Schränken in Dallas
Klassischer Begehbarer Kleiderschrank mit weißen Schränken in Dallas
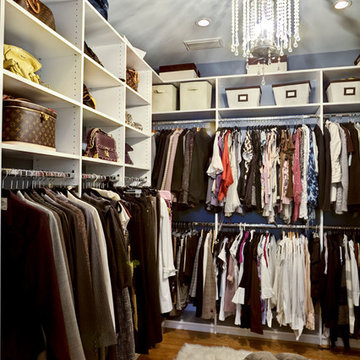
This Master Bathroom was a small narrow room, that also included a small walk-in closet and linen closet. We redesigned the bathroom layout and accessed the guest bedroom adjacent to create a stunning Master Bathroom suite, complete with full walk-in custom closet and dressing area.
Custom cabinetry was designed to create fabulous clean lines, with detailed hardware and custom upper cabinets for hidden storage. The cabinet was given a delicate rub-through finish with a light blue background shown subtly through the rub-through process, to compliment the walls, and them finished with an overall cream to compliment the lighting, tub and basins.
All lighting was carefully selected to accent the space while recessed cans were relocated to provide better lighting dispersed more evenly throughout the space.
White carrera marble was custom cut and beveled to create a seamless transition throughout the room and enlarge the entire space.
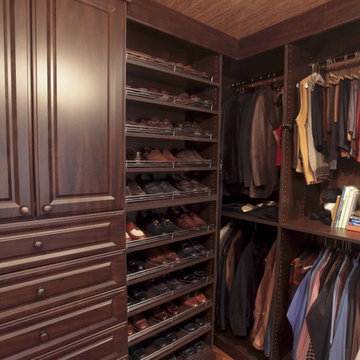
Designed by Ultimate Closet Systems
Visit us at http://www.ultimateclosetsystems.com
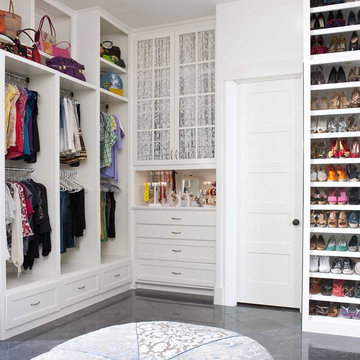
Interior Design: Ashley Astleford
Photography: Dan Piassick
Klassischer Begehbarer Kleiderschrank mit weißen Schränken in San Diego
Klassischer Begehbarer Kleiderschrank mit weißen Schränken in San Diego
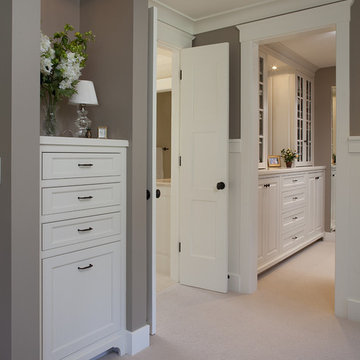
Eric Rorer Photography
Klassischer Begehbarer Kleiderschrank mit Teppichboden in San Francisco
Klassischer Begehbarer Kleiderschrank mit Teppichboden in San Francisco

Neutraler, Großer Klassischer Begehbarer Kleiderschrank mit offenen Schränken, weißen Schränken, braunem Holzboden und braunem Boden in New York

Master closet with unique chandelier and wallpaper with vintage chair and floral rug.
Mittelgroßer, Neutraler Klassischer Begehbarer Kleiderschrank mit Glasfronten, dunklem Holzboden und braunem Boden in Denver
Mittelgroßer, Neutraler Klassischer Begehbarer Kleiderschrank mit Glasfronten, dunklem Holzboden und braunem Boden in Denver
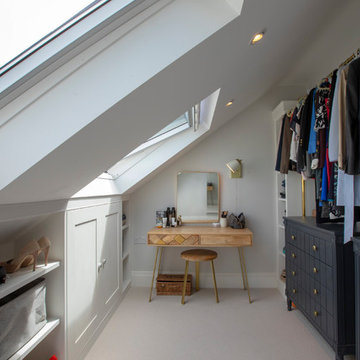
Paulina Sobczak Photography
Mittelgroßer, Neutraler Klassischer Begehbarer Kleiderschrank mit Teppichboden, grauem Boden, Schrankfronten im Shaker-Stil und weißen Schränken in London
Mittelgroßer, Neutraler Klassischer Begehbarer Kleiderschrank mit Teppichboden, grauem Boden, Schrankfronten im Shaker-Stil und weißen Schränken in London
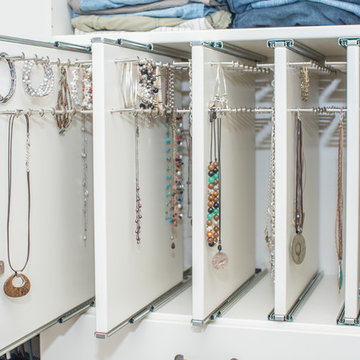
Wilhelm Photography
Großer, Neutraler Klassischer Begehbarer Kleiderschrank mit offenen Schränken, weißen Schränken, Teppichboden und grauem Boden in Sonstige
Großer, Neutraler Klassischer Begehbarer Kleiderschrank mit offenen Schränken, weißen Schränken, Teppichboden und grauem Boden in Sonstige
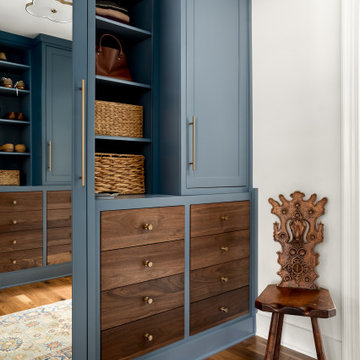
Klassischer Begehbarer Kleiderschrank mit Schrankfronten im Shaker-Stil, blauen Schränken, dunklem Holzboden und braunem Boden in Atlanta
Klassische Begehbare Kleiderschränke Ideen und Design
5