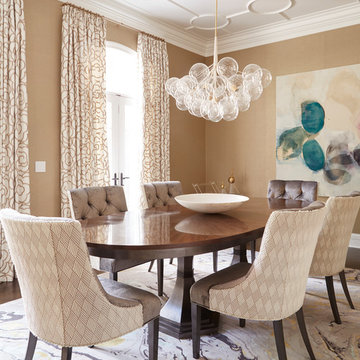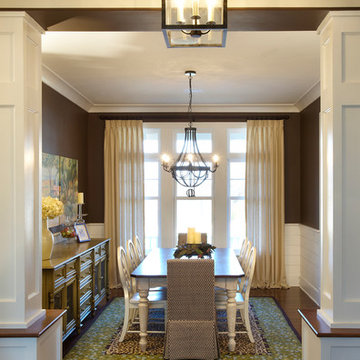Klassische Esszimmer mit brauner Wandfarbe Ideen und Design
Suche verfeinern:
Budget
Sortieren nach:Heute beliebt
181 – 200 von 2.541 Fotos
1 von 3
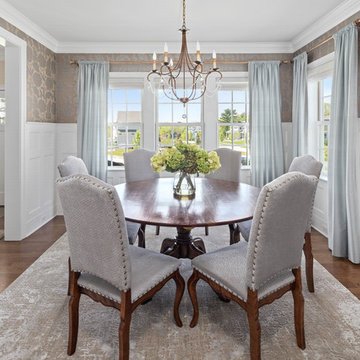
Geschlossenes Klassisches Esszimmer mit brauner Wandfarbe, dunklem Holzboden und braunem Boden in Boston
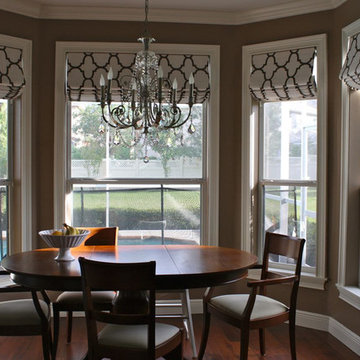
Blue Flat Roman Shades work great in this bay window space in a small kitchen eating area.
Kleine Klassische Wohnküche mit brauner Wandfarbe, dunklem Holzboden und braunem Boden in San Diego
Kleine Klassische Wohnküche mit brauner Wandfarbe, dunklem Holzboden und braunem Boden in San Diego
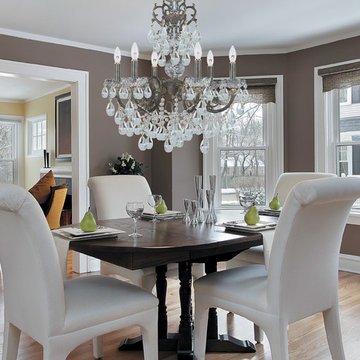
Make a statement in any dining room or foyer with Crystorama Legacy Collection. This distinctive wrought iron fixture mixes the warm tones of the English Bronze with clear Majestic Wood Polished Crystal accents to create a classically styled traditional chandelier.
Measurements and Information:
Width: 23"
Height: 28" adjustable to 100" overall
Includes 6' Chain
Supplied with 10' electrical wire
Approximate hanging weight: 21 pounds
Finish: English Bronze
Crystal: Hand Polished
6 Lights
Accommodates 6 x 60 watt (max.) candelabra base bulbs
Safety Rating: UL and CUL listed
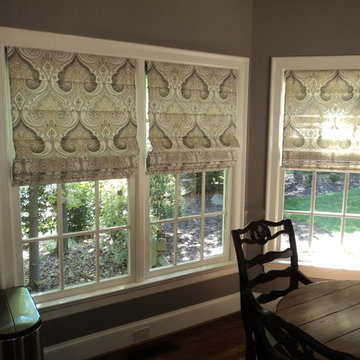
Roman Shades are a great solution for extra style and pattern in the kitchen.
Mittelgroße Klassische Wohnküche ohne Kamin mit brauner Wandfarbe und braunem Holzboden in Charlotte
Mittelgroße Klassische Wohnküche ohne Kamin mit brauner Wandfarbe und braunem Holzboden in Charlotte
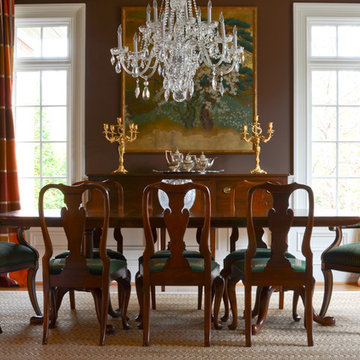
Jami Carlton Photography
Klassisches Esszimmer mit brauner Wandfarbe in Richmond
Klassisches Esszimmer mit brauner Wandfarbe in Richmond
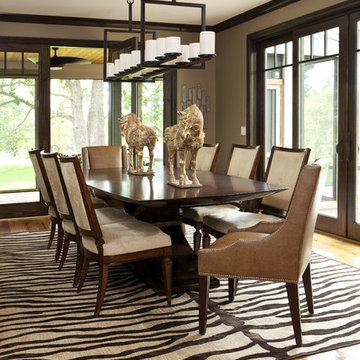
Interior Design by Martha O'Hara Interiors
Built by Hendel Homes
Photography by Troy Thies
Photo Styling by Shannon Gale
Klassisches Esszimmer mit brauner Wandfarbe und braunem Holzboden in Minneapolis
Klassisches Esszimmer mit brauner Wandfarbe und braunem Holzboden in Minneapolis
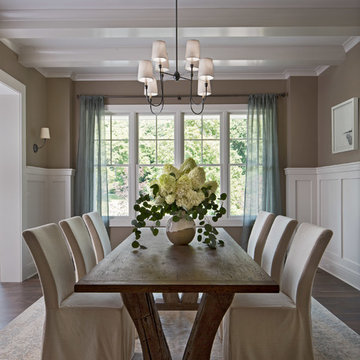
Photos: Beth Singer
Architect & Builder: LUXE Homes Design + Build
Interior design: Ellwood Interiors, Inc
Geschlossenes Klassisches Esszimmer mit brauner Wandfarbe, braunem Holzboden und braunem Boden in Detroit
Geschlossenes Klassisches Esszimmer mit brauner Wandfarbe, braunem Holzboden und braunem Boden in Detroit
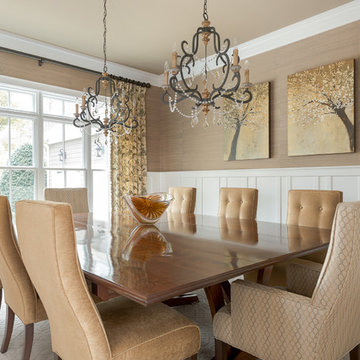
© Tiffany Ringwald Photography Inc.
Klassisches Esszimmer mit brauner Wandfarbe, braunem Holzboden und braunem Boden in Charlotte
Klassisches Esszimmer mit brauner Wandfarbe, braunem Holzboden und braunem Boden in Charlotte
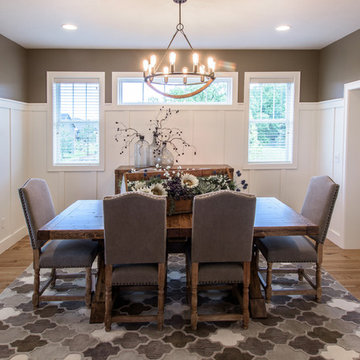
Geschlossenes, Mittelgroßes Klassisches Esszimmer ohne Kamin mit brauner Wandfarbe, hellem Holzboden und braunem Boden in Sonstige
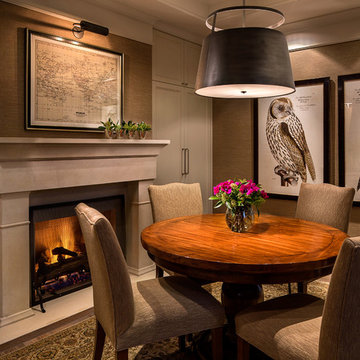
Geschlossenes, Großes Klassisches Esszimmer mit brauner Wandfarbe, Kamin, braunem Holzboden, Kaminumrandung aus Stein und braunem Boden in Vancouver
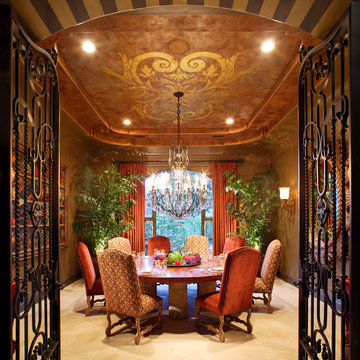
Geschlossenes, Großes Klassisches Esszimmer ohne Kamin mit brauner Wandfarbe, Travertin und beigem Boden in San Diego
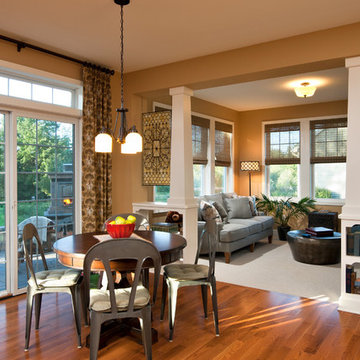
2012 Randall Perry
Klassisches Esszimmer mit brauner Wandfarbe und braunem Holzboden in Boston
Klassisches Esszimmer mit brauner Wandfarbe und braunem Holzboden in Boston
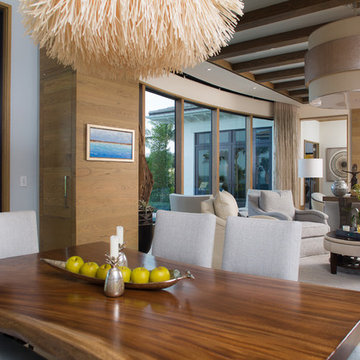
M. James Northen - Northen Exposure Photography
Geräumige Klassische Wohnküche mit brauner Wandfarbe und braunem Holzboden in Orlando
Geräumige Klassische Wohnküche mit brauner Wandfarbe und braunem Holzboden in Orlando
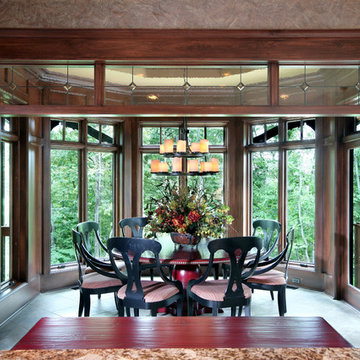
Inspired by historic homes in America’s grand old neighborhoods, the Wainsborough combines the rich character and architectural craftsmanship of the past with contemporary conveniences. Perfect for today’s busy lifestyles, the home is the perfect blend of past and present. Touches of the ever-popular Shingle Style – from the cedar lap siding to the pitched roof – imbue the home with all-American charm without sacrificing modern convenience.
Exterior highlights include stone detailing, multiple entries, transom windows and arched doorways. Inside, the home features a livable open floor plan as well as 10-foot ceilings. The kitchen, dining room and family room flow together, with a large fireplace and an inviting nearby deck. A children’s wing over the garage, a luxurious master suite and adaptable design elements give the floor plan the flexibility to adapt as a family’s needs change. “Right-size” rooms live large, but feel cozy. While the floor plan reflects a casual, family-friendly lifestyle, craftsmanship throughout includes interesting nooks and window seats, all hallmarks of the past.
The main level includes a kitchen with a timeless character and architectural flair. Designed to function as a modern gathering room reflecting the trend toward the kitchen serving as the heart of the home, it features raised panel, hand-finished cabinetry and hidden, state-of-the-art appliances. Form is as important as function, with a central square-shaped island serving as a both entertaining and workspace. Custom-designed features include a pull-out bookshelf for cookbooks as well as a pull-out table for extra seating. Other first-floor highlights include a dining area with a bay window, a welcoming hearth room with fireplace, a convenient office and a handy family mud room near the side entrance. A music room off the great room adds an elegant touch to this otherwise comfortable, casual home.
Upstairs, a large master suite and master bath ensures privacy. Three additional children’s bedrooms are located in a separate wing over the garage. The lower level features a large family room and adjacent home theater, a guest room and bath and a convenient wine and wet bar.
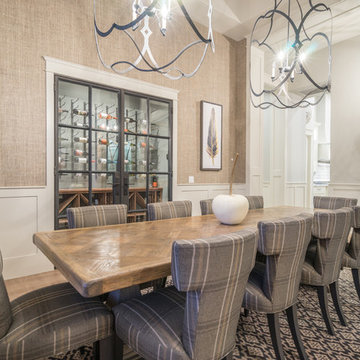
Klassisches Esszimmer mit brauner Wandfarbe, hellem Holzboden und beigem Boden in Phoenix
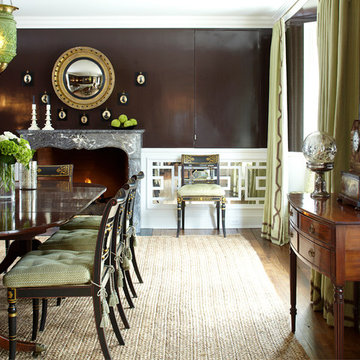
Chocolate brown lacquer walls over chinoiserie fretwork on antiqued mirror set a glamorous tone in this Dining Room. Photo by Phillip Ennis
Geschlossenes, Großes Klassisches Esszimmer mit brauner Wandfarbe, Kamin, Kaminumrandung aus Stein und braunem Holzboden in New York
Geschlossenes, Großes Klassisches Esszimmer mit brauner Wandfarbe, Kamin, Kaminumrandung aus Stein und braunem Holzboden in New York
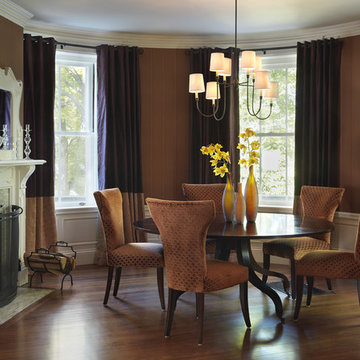
Klassische Wohnküche mit brauner Wandfarbe, dunklem Holzboden, gefliester Kaminumrandung und Kamin in Boston
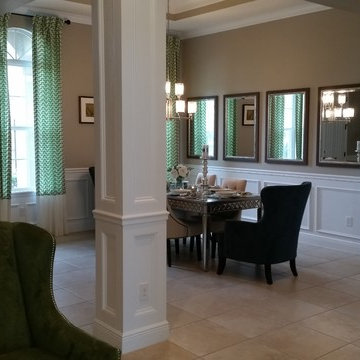
Geschlossenes, Kleines Klassisches Esszimmer ohne Kamin mit brauner Wandfarbe, Keramikboden und beigem Boden in Tampa
Klassische Esszimmer mit brauner Wandfarbe Ideen und Design
10
