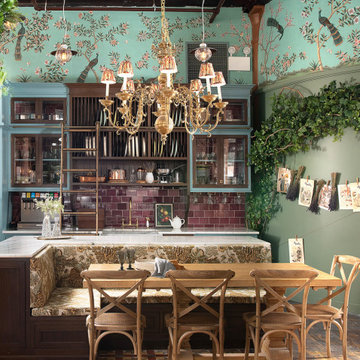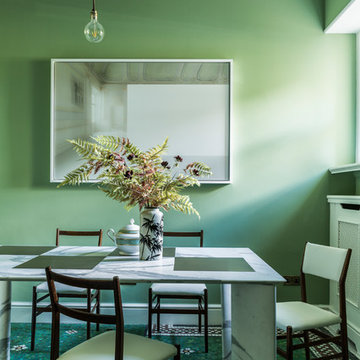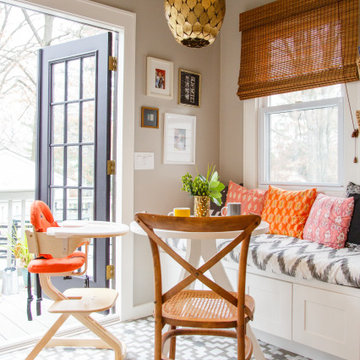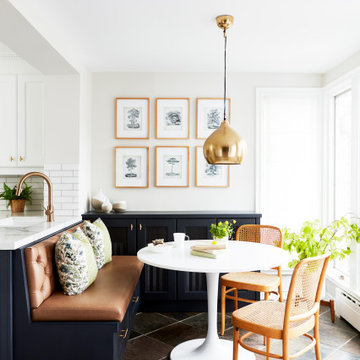Klassische Esszimmer mit buntem Boden Ideen und Design
Suche verfeinern:
Budget
Sortieren nach:Heute beliebt
21 – 40 von 669 Fotos
1 von 3
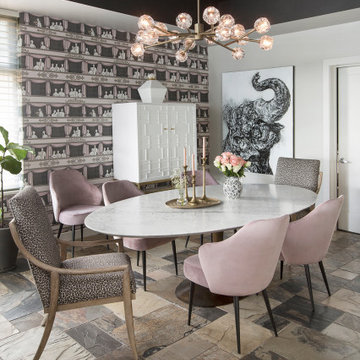
Geschlossenes Klassisches Esszimmer ohne Kamin mit grauer Wandfarbe, buntem Boden und Tapetenwänden in St. Louis

http://211westerlyroad.com/
Introducing a distinctive residence in the coveted Weston Estate's neighborhood. A striking antique mirrored fireplace wall accents the majestic family room. The European elegance of the custom millwork in the entertainment sized dining room accents the recently renovated designer kitchen. Decorative French doors overlook the tiered granite and stone terrace leading to a resort-quality pool, outdoor fireplace, wading pool and hot tub. The library's rich wood paneling, an enchanting music room and first floor bedroom guest suite complete the main floor. The grande master suite has a palatial dressing room, private office and luxurious spa-like bathroom. The mud room is equipped with a dumbwaiter for your convenience. The walk-out entertainment level includes a state-of-the-art home theatre, wine cellar and billiards room that leads to a covered terrace. A semi-circular driveway and gated grounds complete the landscape for the ultimate definition of luxurious living.
Eric Barry Photography
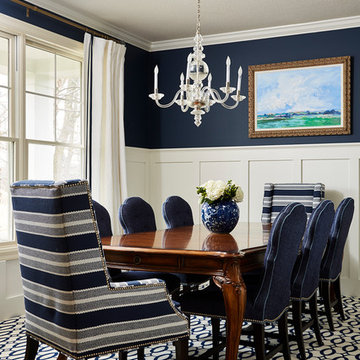
Alyssa Lee Photography
Mittelgroßes, Geschlossenes Klassisches Esszimmer mit blauer Wandfarbe, Teppichboden und buntem Boden in Minneapolis
Mittelgroßes, Geschlossenes Klassisches Esszimmer mit blauer Wandfarbe, Teppichboden und buntem Boden in Minneapolis

Despite its diamond-mullioned exterior, this stately home’s interior takes a more light-hearted approach to design. The Dove White inset cabinetry is classic, with recessed panel doors, a deep bevel inside profile and a matching hood. Streamlined brass cup pulls and knobs are timeless. Departing from the ubiquitous crown molding is a square top trim.
The layout supplies plenty of function: a paneled refrigerator; prep sink on the island; built-in microwave and second oven; built-in coffee maker; and a paneled wine refrigerator. Contrast is provided by the countertops and backsplash: honed black Jet Mist granite on the perimeter and a statement-making island top of exuberantly-patterned Arabescato Corchia Italian marble.
Flooring pays homage to terrazzo floors popular in the 70’s: “Geotzzo” tiles of inlaid gray and Bianco Dolomite marble. Field tiles in the breakfast area and cooking zone perimeter are a mix of small chips; feature tiles under the island have modern rectangular Bianco Dolomite shapes. Enameled metal pendants and maple stools and dining chairs add a mid-century Scandinavian touch. The turquoise on the table base is a delightful surprise.
An adjacent pantry has tall storage, cozy window seats, a playful petal table, colorful upholstered ottomans and a whimsical “balloon animal” stool.
This kitchen was done in collaboration with Daniel Heighes Wismer and Greg Dufner of Dufner Heighes and Sarah Witkin of Bilotta Architecture. It is the personal kitchen of the CEO of Sandow Media, Erica Holborn. Click here to read the article on her home featured in Interior Designer Magazine.
Photographer: John Ellis
Description written by Paulette Gambacorta adapted for Houzz.

Stunning dining room with dark grey walls and bright open windows with a stylishly designed floor pattern.
Tony Soluri Photography
Geschlossenes, Großes Klassisches Esszimmer mit grauer Wandfarbe, Marmorboden, buntem Boden, Kamin und Kaminumrandung aus Stein in Chicago
Geschlossenes, Großes Klassisches Esszimmer mit grauer Wandfarbe, Marmorboden, buntem Boden, Kamin und Kaminumrandung aus Stein in Chicago
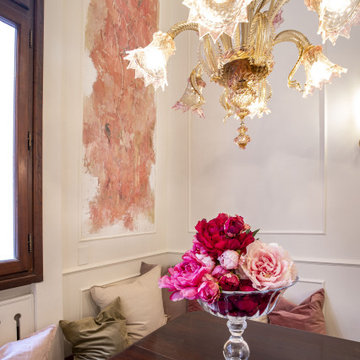
AFFRESCO, LAMPADARIO IN VETRO DI MURANO, BOISERIE
Mittelgroßes Klassisches Esszimmer mit Marmorboden, Kamin, buntem Boden, Kassettendecke und vertäfelten Wänden in Venedig
Mittelgroßes Klassisches Esszimmer mit Marmorboden, Kamin, buntem Boden, Kassettendecke und vertäfelten Wänden in Venedig

Dunn-Edwards Paints paint colors -
Walls & Ceiling: Golden Retriever DE5318
Cabinets: Eat Your Peas DET528, Greener Pastures DET529, Stanford Green DET531
Jeremy Samuelson Photography | www.jeremysamuelson.com

For the Richmond Symphony Showhouse in 2018. This room was designed by David Barden Designs, photographed by Ansel Olsen. The Mural is "Bel Aire" in the "Emerald" colorway. Installed above a chair rail that was painted to match.
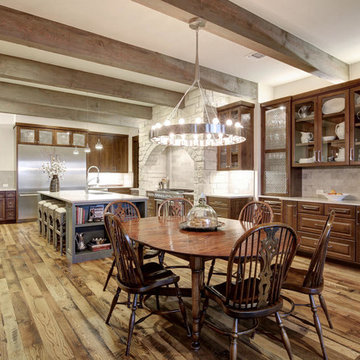
Kurt Forschen of Twist Tours Photography
Große Klassische Wohnküche ohne Kamin mit weißer Wandfarbe, hellem Holzboden und buntem Boden in Austin
Große Klassische Wohnküche ohne Kamin mit weißer Wandfarbe, hellem Holzboden und buntem Boden in Austin

This sophisticated luxurious contemporary transitional dining area features custom-made adjustable maple wood table with brass finishes, velvet upholstery treatment chairs with detailed welts in contrast colors, grasscloth wallcovering, gold chandeliers and champagne architectural design details.
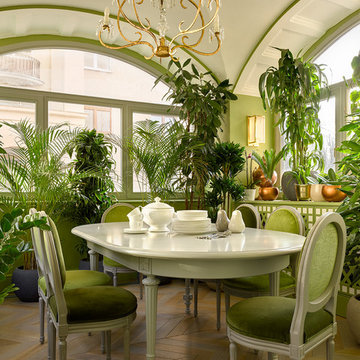
Klassisches Esszimmer mit grüner Wandfarbe, braunem Holzboden und buntem Boden in Moskau
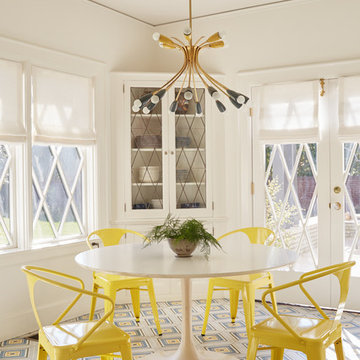
Geschlossenes Klassisches Esszimmer ohne Kamin mit weißer Wandfarbe und buntem Boden in Los Angeles
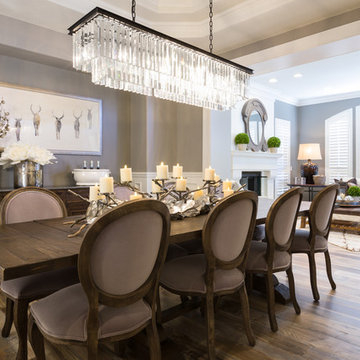
This home in Heritage Hills underwent a heavenly transformation with the help of Kimberly Timmons Interiors and Artistic Floors by Design's 3-8" white oak circle- and kerf-sawn white oak floors milled by a Colorado company and custom colored by Joseph Rocco, then finished with matte waterbased polyurethane. Winner of Best Color Application, Wood Floor of the Year 2016 National Wood Flooring Association. Photo by Weinrauch Photography

We love this dining room's coffered ceiling, dining area, custom millwork & molding, plus the chandeliers and arched entryways!
Geschlossenes, Großes Klassisches Esszimmer mit beiger Wandfarbe, Porzellan-Bodenfliesen, Kamin, Kaminumrandung aus Stein, buntem Boden, Kassettendecke und Wandpaneelen in Phoenix
Geschlossenes, Großes Klassisches Esszimmer mit beiger Wandfarbe, Porzellan-Bodenfliesen, Kamin, Kaminumrandung aus Stein, buntem Boden, Kassettendecke und Wandpaneelen in Phoenix
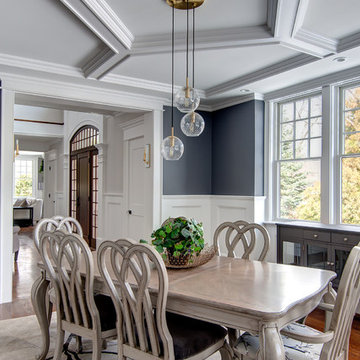
This elegant and sophisticated stone and shingle home is tailored for modern living. Custom designed by a highly respected developer, buyers will delight in the bright and beautiful transitional aesthetic. The welcoming foyer is accented with a statement lighting fixture that highlights the beautiful herringbone wood floor. The stunning gourmet kitchen includes everything on the chef's wish list including a butler's pantry and a decorative breakfast island. The family room, awash with oversized windows overlooks the bluestone patio and masonry fire pit exemplifying the ease of indoor and outdoor living. Upon entering the master suite with its sitting room and fireplace, you feel a zen experience. The ultimate lower level is a show stopper for entertaining with a glass-enclosed wine cellar, room for exercise, media or play and sixth bedroom suite. Nestled in the gorgeous Wellesley Farms neighborhood, conveniently located near the commuter train to Boston and town amenities.
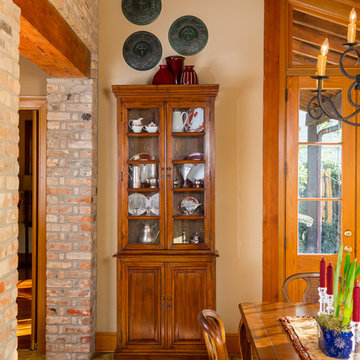
Photography by Will Crocker. A small china cabinet I found fit perfectly on the only wall.
Mittelgroße Klassische Wohnküche mit gelber Wandfarbe, Backsteinboden und buntem Boden in New Orleans
Mittelgroße Klassische Wohnküche mit gelber Wandfarbe, Backsteinboden und buntem Boden in New Orleans
Klassische Esszimmer mit buntem Boden Ideen und Design
2
