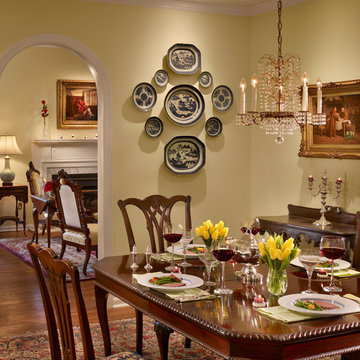Klassische Esszimmer mit gelber Wandfarbe Ideen und Design
Suche verfeinern:
Budget
Sortieren nach:Heute beliebt
121 – 140 von 2.622 Fotos
1 von 3
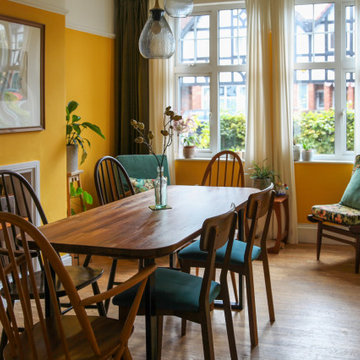
Ercol seating with bold yellow walls and rattan table setting.
Klassisches Esszimmer mit gelber Wandfarbe, braunem Holzboden und braunem Boden in Wiltshire
Klassisches Esszimmer mit gelber Wandfarbe, braunem Holzboden und braunem Boden in Wiltshire
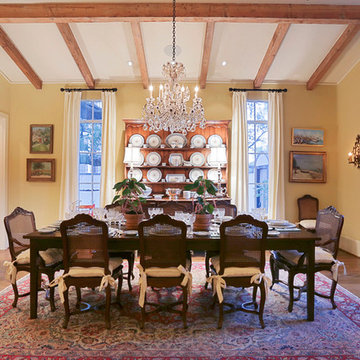
100 Year Old French Chandelier.
120 Year Old AntiqueTabriz Rug.
Solid Cherry Dining Table with Reproduction French Woven Back Chairs. Original Oil on Canvas Artwork. Hand Hewn Reclaimed Pine Beams
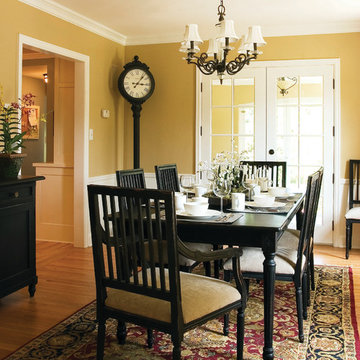
Geschlossenes Klassisches Esszimmer mit gelber Wandfarbe und dunklem Holzboden in Minneapolis
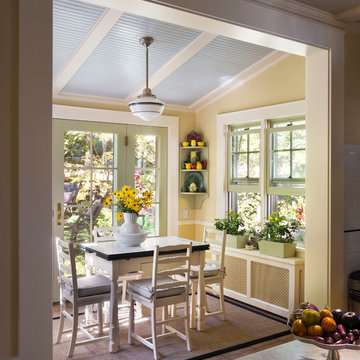
Francis Dzikowski
Klassisches Esszimmer mit gelber Wandfarbe in New York
Klassisches Esszimmer mit gelber Wandfarbe in New York
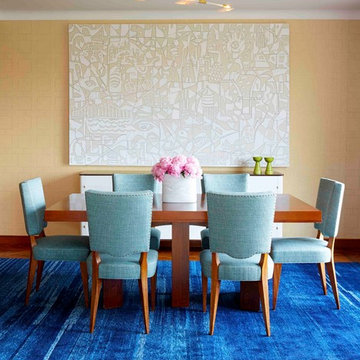
Christian Harder
Mittelgroßes Klassisches Esszimmer mit gelber Wandfarbe und braunem Holzboden in New York
Mittelgroßes Klassisches Esszimmer mit gelber Wandfarbe und braunem Holzboden in New York
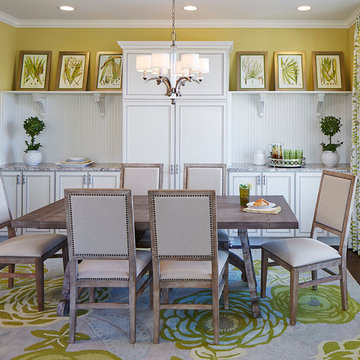
Dave Burk
Geschlossenes, Mittelgroßes Klassisches Esszimmer ohne Kamin mit gelber Wandfarbe und dunklem Holzboden in Chicago
Geschlossenes, Mittelgroßes Klassisches Esszimmer ohne Kamin mit gelber Wandfarbe und dunklem Holzboden in Chicago
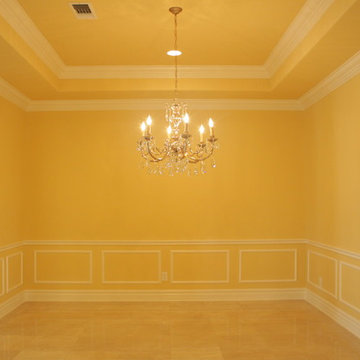
Jasleen Sarai
Geschlossenes, Großes Klassisches Esszimmer ohne Kamin mit gelber Wandfarbe und Porzellan-Bodenfliesen in Houston
Geschlossenes, Großes Klassisches Esszimmer ohne Kamin mit gelber Wandfarbe und Porzellan-Bodenfliesen in Houston
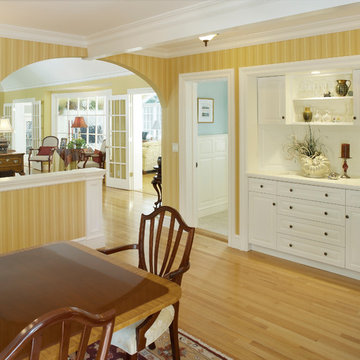
Aaron Usher www.aaronusher.com/
Große Klassische Wohnküche ohne Kamin mit gelber Wandfarbe und hellem Holzboden in Providence
Große Klassische Wohnküche ohne Kamin mit gelber Wandfarbe und hellem Holzboden in Providence
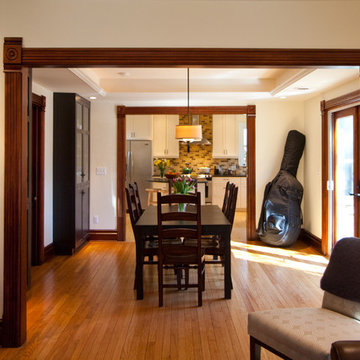
French doors in this traditional dining room bring in lots of daylight. Traditional trim that matches the aesthetic of the original home was used in this whole-home remodel and addition designed and built by Meadowlark Design + Build in Ann Arbor, Michigan.
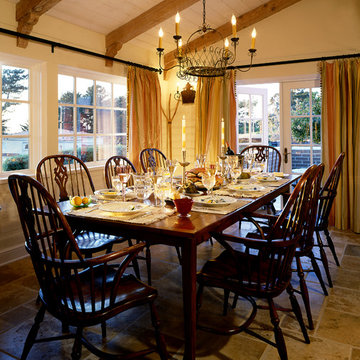
Douglas Johnson Photography
Offenes Klassisches Esszimmer mit gelber Wandfarbe und Kalkstein in San Francisco
Offenes Klassisches Esszimmer mit gelber Wandfarbe und Kalkstein in San Francisco
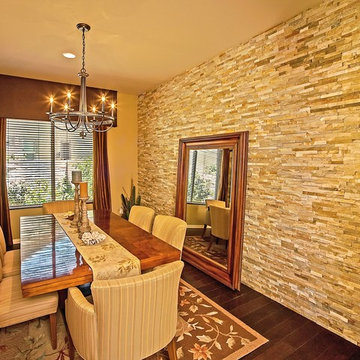
This home was a tract home with no architectural integrity. To make this home more interesting, the designer created an entertainment wall that housed areas to display art as well as the tv and fireplace. Stereo speakers were hidden in the ceiling for music and surround sound entertainment. There was a straigth pony wall separating the hallway from the living room. The designer recreated the wall so more art and dramatic lighting could be displayed. Windows have been replaced In the kitchen and living spaces with sliding glass doors and picture windows in order to bring the inside out. A stacked stone wall was added to the dining room wall to add to the eclectic feel of the home. Photography by Joel Schwartz of joelschwartz.photography@gmail.com
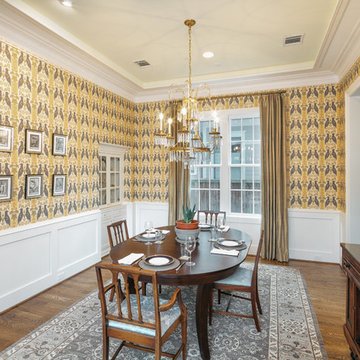
Geschlossenes Klassisches Esszimmer mit gelber Wandfarbe, dunklem Holzboden, braunem Boden und Tapetenwänden in Houston
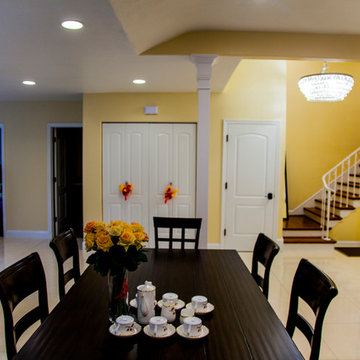
Offenes Klassisches Esszimmer mit gelber Wandfarbe, Porzellan-Bodenfliesen und beigem Boden in San Francisco
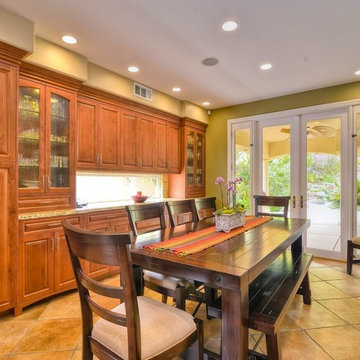
Offenes, Mittelgroßes Klassisches Esszimmer ohne Kamin mit gelber Wandfarbe und Keramikboden in San Diego
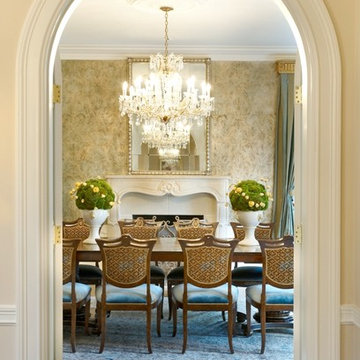
Geschlossenes Klassisches Esszimmer mit gelber Wandfarbe, braunem Holzboden und Kamin in St. Louis
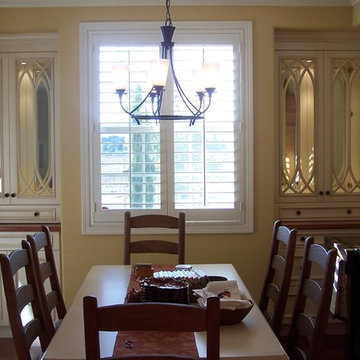
Built-In China Buffer, White Cabinets, Dark Wood Top, Victorian Mullions, Mirror Back, Cabinet Lights
Kleine Klassische Wohnküche mit gelber Wandfarbe, braunem Holzboden, Kamin und Kaminumrandung aus Stein in San Francisco
Kleine Klassische Wohnküche mit gelber Wandfarbe, braunem Holzboden, Kamin und Kaminumrandung aus Stein in San Francisco
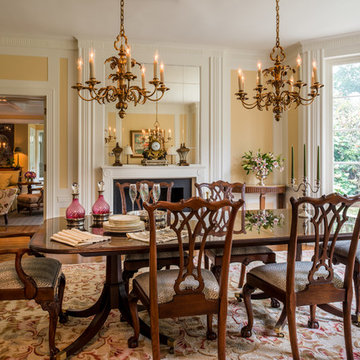
Geschlossenes Klassisches Esszimmer mit gelber Wandfarbe, dunklem Holzboden und Kamin in Philadelphia
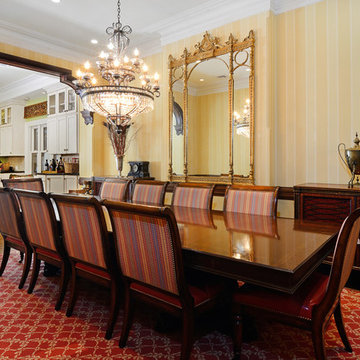
Property Marketed by Hudson Place Realty - Seldom seen, this unique property offers the highest level of original period detail and old world craftsmanship. With its 19th century provenance, 6000+ square feet and outstanding architectural elements, 913 Hudson Street captures the essence of its prominent address and rich history. An extensive and thoughtful renovation has revived this exceptional home to its original elegance while being mindful of the modern-day urban family.
Perched on eastern Hudson Street, 913 impresses with its 33’ wide lot, terraced front yard, original iron doors and gates, a turreted limestone facade and distinctive mansard roof. The private walled-in rear yard features a fabulous outdoor kitchen complete with gas grill, refrigeration and storage drawers. The generous side yard allows for 3 sides of windows, infusing the home with natural light.
The 21st century design conveniently features the kitchen, living & dining rooms on the parlor floor, that suits both elaborate entertaining and a more private, intimate lifestyle. Dramatic double doors lead you to the formal living room replete with a stately gas fireplace with original tile surround, an adjoining center sitting room with bay window and grand formal dining room.
A made-to-order kitchen showcases classic cream cabinetry, 48” Wolf range with pot filler, SubZero refrigerator and Miele dishwasher. A large center island houses a Decor warming drawer, additional under-counter refrigerator and freezer and secondary prep sink. Additional walk-in pantry and powder room complete the parlor floor.
The 3rd floor Master retreat features a sitting room, dressing hall with 5 double closets and laundry center, en suite fitness room and calming master bath; magnificently appointed with steam shower, BainUltra tub and marble tile with inset mosaics.
Truly a one-of-a-kind home with custom milled doors, restored ceiling medallions, original inlaid flooring, regal moldings, central vacuum, touch screen home automation and sound system, 4 zone central air conditioning & 10 zone radiant heat.
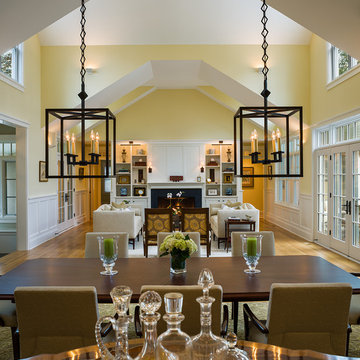
Tom Crane Photography
Karen Pelzer Interiors
Offenes Klassisches Esszimmer mit gelber Wandfarbe in Philadelphia
Offenes Klassisches Esszimmer mit gelber Wandfarbe in Philadelphia
Klassische Esszimmer mit gelber Wandfarbe Ideen und Design
7
