Klassische Esszimmer mit schwarzem Boden Ideen und Design
Suche verfeinern:
Budget
Sortieren nach:Heute beliebt
1 – 20 von 325 Fotos
1 von 3

View of kitchen from the dining room. Wall was removed between the two spaces to create better flow. Craftsman style custom cabinetry in both the dining and kitchen areas, including a built-in banquette with storage underneath.

Basement Georgian kitchen with black limestone, yellow shaker cabinets and open and freestanding kitchen island. War and cherry marble, midcentury accents, leading onto a dining room.

Long Black dining table with Baccarat lighting and ornate moldings. Comfortable custom chairs in cream upholstery.
White, gold and almost black are used in this very large, traditional remodel of an original Landry Group Home, filled with contemporary furniture, modern art and decor. White painted moldings on walls and ceilings, combined with black stained wide plank wood flooring. Very grand spaces, including living room, family room, dining room and music room feature hand knotted rugs in modern light grey, gold and black free form styles. All large rooms, including the master suite, feature white painted fireplace surrounds in carved moldings. Music room is stunning in black venetian plaster and carved white details on the ceiling with burgandy velvet upholstered chairs and a burgandy accented Baccarat Crystal chandelier. All lighting throughout the home, including the stairwell and extra large dining room hold Baccarat lighting fixtures. Master suite is composed of his and her baths, a sitting room divided from the master bedroom by beautiful carved white doors. Guest house shows arched white french doors, ornate gold mirror, and carved crown moldings. All the spaces are comfortable and cozy with warm, soft textures throughout. Project Location: Lake Sherwood, Westlake, California. Project designed by Maraya Interior Design. From their beautiful resort town of Ojai, they serve clients in Montecito, Hope Ranch, Malibu and Calabasas, across the tri-county area of Santa Barbara, Ventura and Los Angeles, south to Hidden Hills.
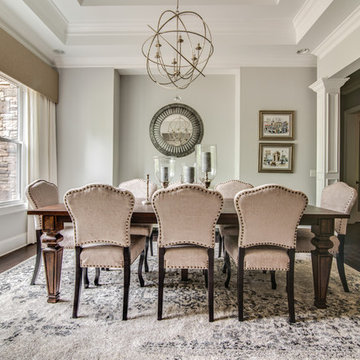
Dining room with custom window treatments.
Selected all the interior and exterior finishes and materials for this custom home. Furnishings were a combination of existing and new.
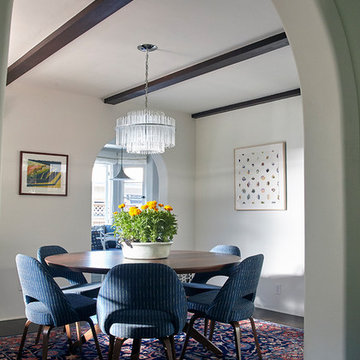
Geschlossenes Klassisches Esszimmer ohne Kamin mit weißer Wandfarbe, dunklem Holzboden und schwarzem Boden in Los Angeles
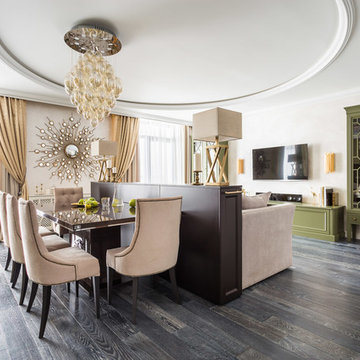
Großes, Offenes Klassisches Esszimmer mit beiger Wandfarbe, dunklem Holzboden und schwarzem Boden in Sankt Petersburg
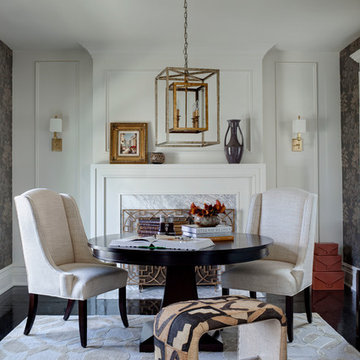
Buckingham Interiors + Design
Große Klassische Wohnküche mit weißer Wandfarbe, dunklem Holzboden, Kamin, Kaminumrandung aus Stein und schwarzem Boden in Chicago
Große Klassische Wohnküche mit weißer Wandfarbe, dunklem Holzboden, Kamin, Kaminumrandung aus Stein und schwarzem Boden in Chicago
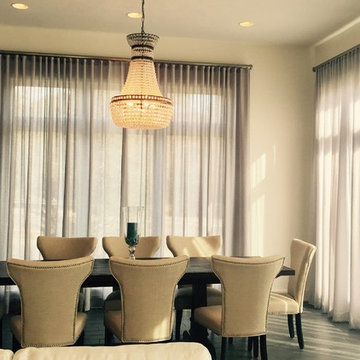
Geschlossenes, Mittelgroßes Klassisches Esszimmer ohne Kamin mit beiger Wandfarbe, gebeiztem Holzboden und schwarzem Boden in Orlando
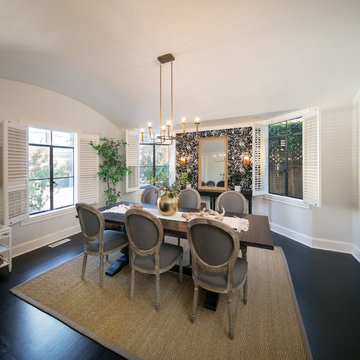
Marcell Puzsar
Geschlossenes, Mittelgroßes Klassisches Esszimmer mit weißer Wandfarbe, dunklem Holzboden und schwarzem Boden in San Francisco
Geschlossenes, Mittelgroßes Klassisches Esszimmer mit weißer Wandfarbe, dunklem Holzboden und schwarzem Boden in San Francisco
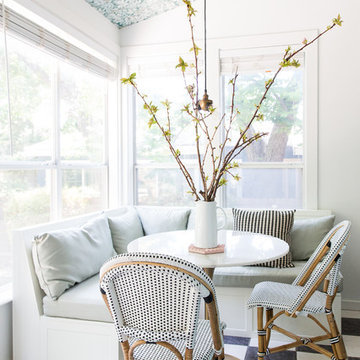
Klassische Wohnküche mit weißer Wandfarbe, Keramikboden und schwarzem Boden in New Orleans
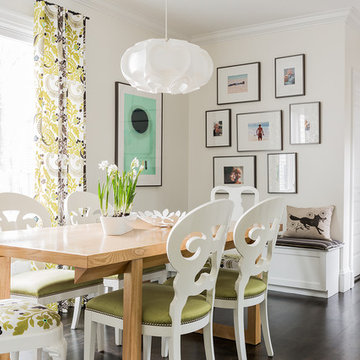
Michael Lee
Offenes, Mittelgroßes Klassisches Esszimmer ohne Kamin mit weißer Wandfarbe, dunklem Holzboden und schwarzem Boden in Boston
Offenes, Mittelgroßes Klassisches Esszimmer ohne Kamin mit weißer Wandfarbe, dunklem Holzboden und schwarzem Boden in Boston
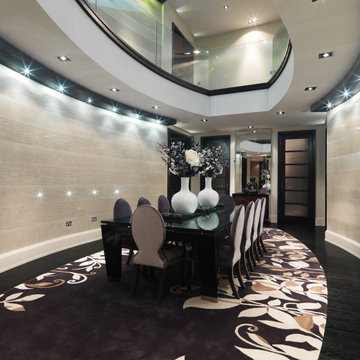
Four Beeches
Inspired by Charles Rennie Mackintosh’s Hill House, Four Beeches is a magnificent natural stone, new-build property with a corner turret, steeply pitched roofs, large overhanging eaves and parapet gables. This 16,700 sq ft mansion is set in a picturesque location overlooking a conservation area in Cheshire. The property sits in beautiful, mature landscaped grounds extending to approximately 2 ¼ acres.
A mansion thought to be the most expensive home in Greater Manchester has gone on sale for an eye-watering £11.25m. The eight-bedroom house on Green Walk, Bowdon, was built by a local businessman in 2008 but it is now ‘surplus to requirements’.
The property has almost 17,000 sq ft of floor space – including six reception rooms and a leisure suite with a swimming pool, spa, gym and home cinema with a bar area. It is surrounded by 2.25 acres of landscaped grounds, with garage space for four cars.
Phillip Diggle, from estate agent Gascoigne Halman, said: “It’s certainly the most expensive property we’ve ever had and the most expensive residential property in the area.
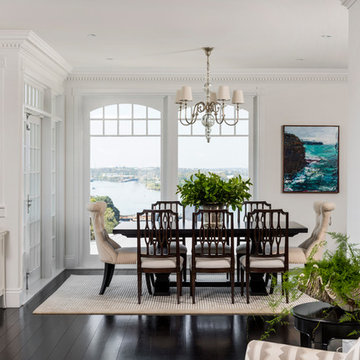
Offenes Klassisches Esszimmer mit weißer Wandfarbe, dunklem Holzboden und schwarzem Boden in Brisbane
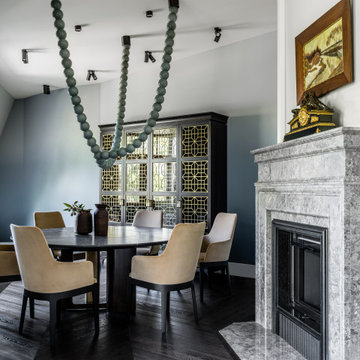
Klassisches Esszimmer mit blauer Wandfarbe, dunklem Holzboden, Kamin und schwarzem Boden in London
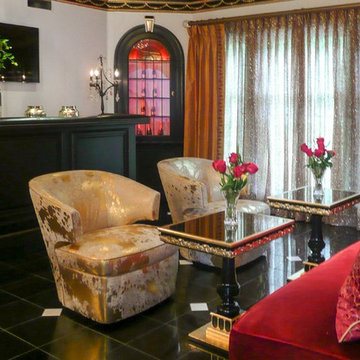
Rose Lounge Bar & Seating
Geschlossenes, Großes Klassisches Esszimmer ohne Kamin mit weißer Wandfarbe, Porzellan-Bodenfliesen und schwarzem Boden in Cleveland
Geschlossenes, Großes Klassisches Esszimmer ohne Kamin mit weißer Wandfarbe, Porzellan-Bodenfliesen und schwarzem Boden in Cleveland
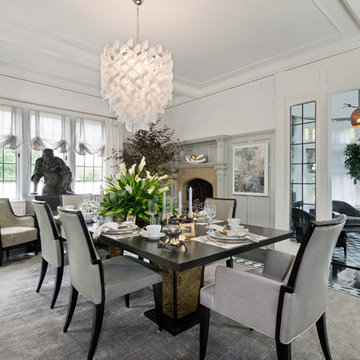
John Chimon Photography
Geschlossenes Klassisches Esszimmer mit weißer Wandfarbe, Kamin und schwarzem Boden in Los Angeles
Geschlossenes Klassisches Esszimmer mit weißer Wandfarbe, Kamin und schwarzem Boden in Los Angeles
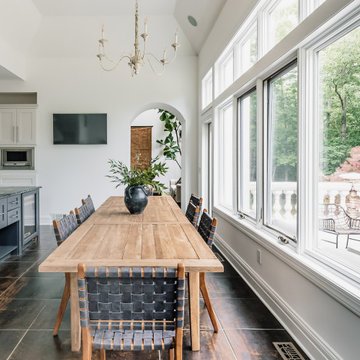
Fresh paint on the walls and an oversized wood kitchen table for a lived in look.
Große Klassische Wohnküche mit Porzellan-Bodenfliesen und schwarzem Boden in New York
Große Klassische Wohnküche mit Porzellan-Bodenfliesen und schwarzem Boden in New York
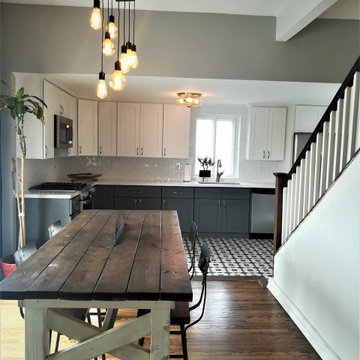
This Victorian styled house was in need of a major renovation. Every surface of the home was reimagined. The kitchen was small, long and narrow. It was closed off from the main living space and lacked access to the outdoors. In addition to scaling back some walls, we created a wrap-around deck from the dining room to the far side of the kitchen with entry points at each end. This created a connection to the outdoors, made the small kitchen feel more spacious, and vastly improved the flow.
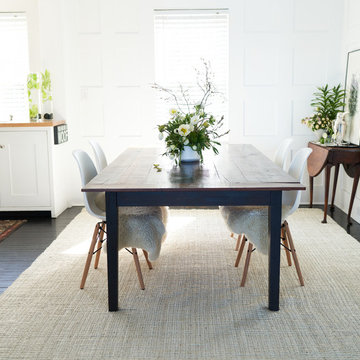
Open Concept Dining Room into the kitchen with a beautiful arch detailing. Custom Table and simple chairs mixing antiques with new modern pieces.
Mittelgroße Klassische Wohnküche mit weißer Wandfarbe, gebeiztem Holzboden, Kamin, Kaminumrandung aus Holz und schwarzem Boden in Providence
Mittelgroße Klassische Wohnküche mit weißer Wandfarbe, gebeiztem Holzboden, Kamin, Kaminumrandung aus Holz und schwarzem Boden in Providence
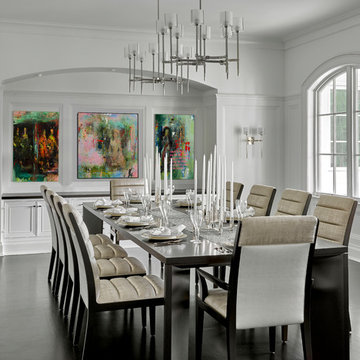
Geschlossenes, Großes Klassisches Esszimmer ohne Kamin mit weißer Wandfarbe, dunklem Holzboden und schwarzem Boden in Chicago
Klassische Esszimmer mit schwarzem Boden Ideen und Design
1