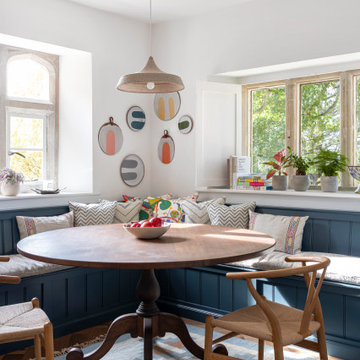Klassische Esszimmer mit weißer Wandfarbe Ideen und Design
Suche verfeinern:
Budget
Sortieren nach:Heute beliebt
1 – 20 von 18.072 Fotos
1 von 3

Klassisches Esszimmer mit weißer Wandfarbe, hellem Holzboden und beigem Boden in Salt Lake City

This beautiful custom home built by Bowlin Built and designed by Boxwood Avenue in the Reno Tahoe area features creamy walls painted with Benjamin Moore's Swiss Coffee and white oak custom cabinetry. This dining room design is complete with a custom floating brass bistro bar and gorgeous brass light fixture.
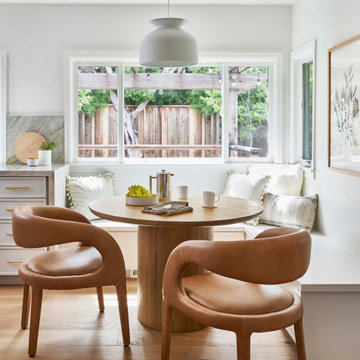
Kleine Klassische Frühstücksecke mit weißer Wandfarbe, hellem Holzboden und braunem Boden in San Francisco
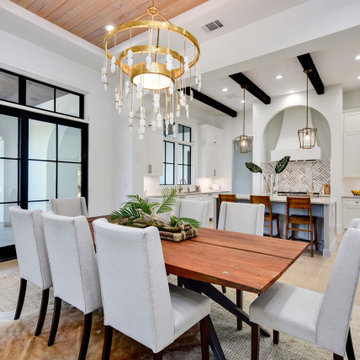
Klassische Wohnküche mit weißer Wandfarbe, hellem Holzboden, beigem Boden, eingelassener Decke und Holzdecke in Austin
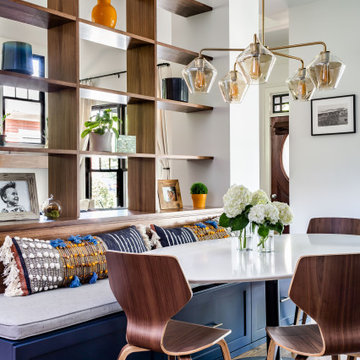
©Jeff Herr Photography, Inc.
Offenes, Kleines Klassisches Esszimmer ohne Kamin mit weißer Wandfarbe, dunklem Holzboden und braunem Boden in Atlanta
Offenes, Kleines Klassisches Esszimmer ohne Kamin mit weißer Wandfarbe, dunklem Holzboden und braunem Boden in Atlanta

Klassisches Esszimmer ohne Kamin mit weißer Wandfarbe, dunklem Holzboden und braunem Boden in San Diego

Wall paint: Cloud White, Benjamin Moore
Windows: French casement, Pella
Cog Drum Pendant: Bone Simple Design
Seat Cushions: Custom-made with Acclaim fabric in Indigo by Mayer Fabrics
Table: Custom-made of reclaimed white oak
Piper Woodworking
Flat Roman Shade: Grassweave in Oatmeal, The Shade Store
Dining Chairs: Fiji Dining Chairs,Crate & Barrel
TEAM
Architecture: LDa Architecture & Interiors
Interior Design: LDa Architecture & Interiors
Builder: Macomber Carpentry & Construction
Landscape Architect: Matthew Cunningham Landscape Design
Photographer: Sean Litchfield Photography
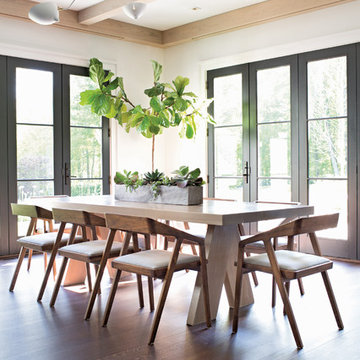
Offenes, Mittelgroßes Klassisches Esszimmer ohne Kamin mit weißer Wandfarbe, dunklem Holzboden und braunem Boden in New York

Collective Design + Furnishings
Klassisches Esszimmer mit weißer Wandfarbe, dunklem Holzboden und braunem Boden in Denver
Klassisches Esszimmer mit weißer Wandfarbe, dunklem Holzboden und braunem Boden in Denver
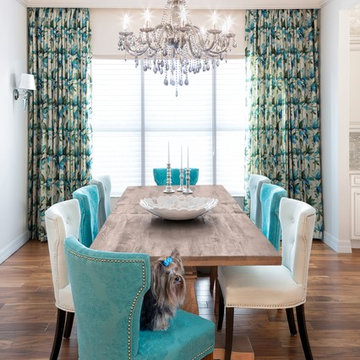
From Plain to Fabulous
A great thing about building a new home is that you are starting fresh. Being a Florida decorator, many of our clients are moving from the Northern or Mid-West states. We advise them to leave their often dark, large pieces of traditional furniture behind and just bring pieces that have value to them whether sentimental or monetary.
This dining room was a pleasure because it was a clean slate with large windows letting in the morning sun. The floors are hand-scraped engineered wood in Brazilian walnut which give the entire home a warm feel to counteract the stark white walls. The home owners have a large art collection and specifically chose the white paint so that the paintings can be seen at their best and moved around the home easily.
The owners host many dinner parties throughout the year and wanted a table that was virtually indestructible, and that visitors didn’t have to be careful with. This long Mango wood trestle table comfortably seats between eight and ten and has an antique grey, distressed look that is similar to driftwood. We alternated turquoise and light blue dining chairs for some contrast.
An outstanding centerpiece for the room is a dazzling grey chandelier with an outstanding display of brilliant graphite crystals. Hundreds of faceted crystals are suspended from ten fluted glass arms. Wall sconces in chrome with grey linen shades were added and all the lighting is on dimmers for a choice of bright or mood lighting depending on the required ambience.
To control the harsh Florida sunlight that can leech color out of furnishings within weeks, we installed light grey Silhouette window shades which keep approximately 97% of harmful UV rays out but still let in light even when fully closed.
Traversing draperies were installed floor-to-ceiling and wall-to-wall providing a spectacular color wall of cream, green, purple and turquoise. The hardware is hidden behind the crown moulding for a clean, modern look.
The best part of this design story lies in the large-scale artwork. The home owner had been given the painting years ago when she lived in Philadelphia but the colors didn’t suit her Northern palette. The painting was hidden in the attic but during the move was crated and sent to Florida. After not seeing it for sixteen years she had forgotten what it looked like and when she saw the crate about to be off-loaded asked the removal crew to take it away. At the last minute she decided to look in the crate and was surprised and delighted to find the perfect artwork for her dining room!
Lastly, hand-torn wallpaper was installed in a custom color in the tray ceiling.
As this room is used for dinner parties, games and even casual dining we decided not to install a rug for ease of use and movement around the table.
Photographer: Rolando Diaz

Michael Baxley
Offenes, Großes Klassisches Esszimmer ohne Kamin mit weißer Wandfarbe und braunem Holzboden in Little Rock
Offenes, Großes Klassisches Esszimmer ohne Kamin mit weißer Wandfarbe und braunem Holzboden in Little Rock

Photography by Richard Mandelkorn
Klassische Wohnküche mit weißer Wandfarbe, braunem Holzboden und braunem Boden in Boston
Klassische Wohnküche mit weißer Wandfarbe, braunem Holzboden und braunem Boden in Boston
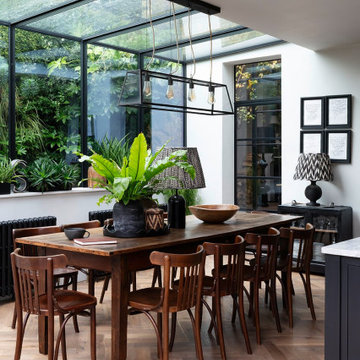
Klassisches Esszimmer mit weißer Wandfarbe, braunem Holzboden und braunem Boden in London
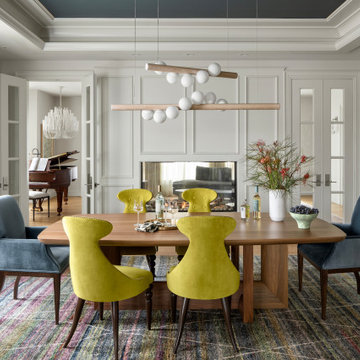
Geschlossenes Klassisches Esszimmer mit weißer Wandfarbe, braunem Holzboden, braunem Boden, eingelassener Decke und Wandpaneelen in Denver
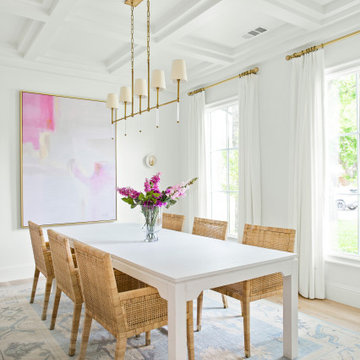
Classic, timeless and ideally positioned on a sprawling corner lot set high above the street, discover this designer dream home by Jessica Koltun. The blend of traditional architecture and contemporary finishes evokes feelings of warmth while understated elegance remains constant throughout this Midway Hollow masterpiece unlike no other. This extraordinary home is at the pinnacle of prestige and lifestyle with a convenient address to all that Dallas has to offer.

View of kitchen from the dining room. Wall was removed between the two spaces to create better flow. Craftsman style custom cabinetry in both the dining and kitchen areas, including a built-in banquette with storage underneath.

Room by room, we’re taking on this 1970’s home and bringing it into 2021’s aesthetic and functional desires. The homeowner’s started with the bar, lounge area, and dining room. Bright white paint sets the backdrop for these spaces and really brightens up what used to be light gold walls.
We leveraged their beautiful backyard landscape by incorporating organic patterns and earthy botanical colors to play off the nature just beyond the huge sliding doors.
Since the rooms are in one long galley orientation, the design flow was extremely important. Colors pop in the dining room chandelier (the showstopper that just makes this room “wow”) as well as in the artwork and pillows. The dining table, woven wood shades, and grasscloth offer multiple textures throughout the zones by adding depth, while the marble tops’ and tiles’ linear and geometric patterns give a balanced contrast to the other solids in the areas. The result? A beautiful and comfortable entertaining space!
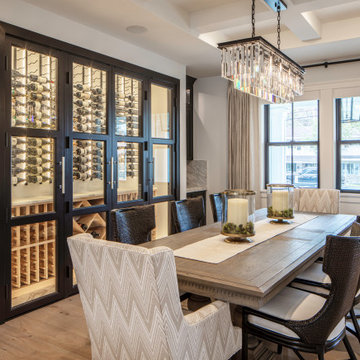
A room with a view. A view of the beautiful wine cellar that is. Wood doors are to look like steel and light up with LED tape lights for the finishing touches.
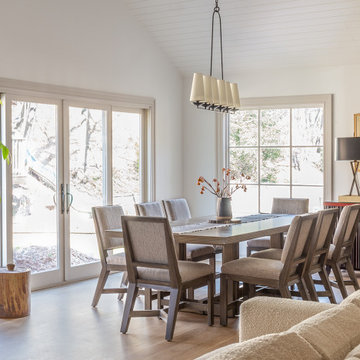
Klassisches Esszimmer mit weißer Wandfarbe, hellem Holzboden, beigem Boden und gewölbter Decke in New York
Klassische Esszimmer mit weißer Wandfarbe Ideen und Design
1
