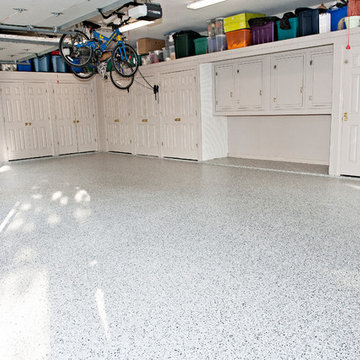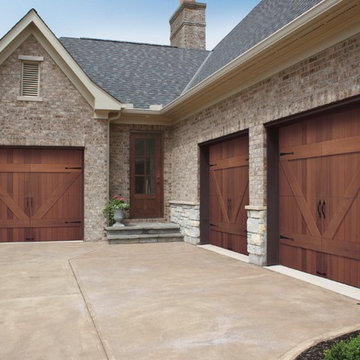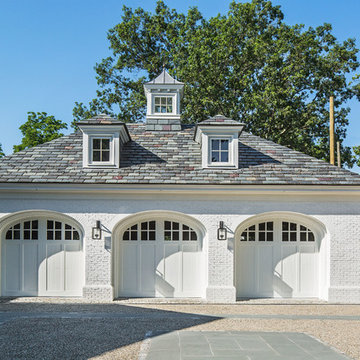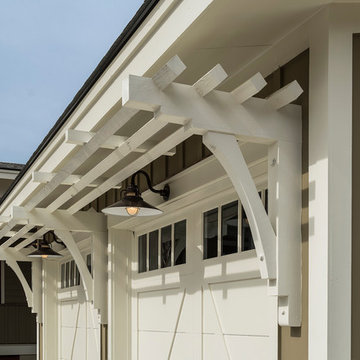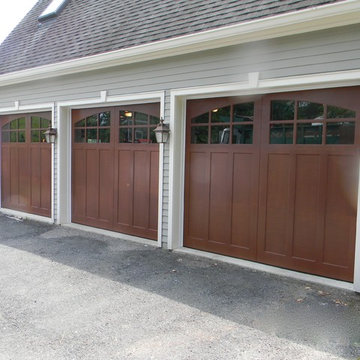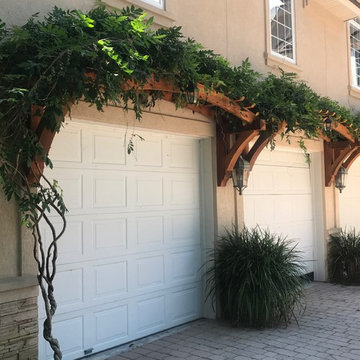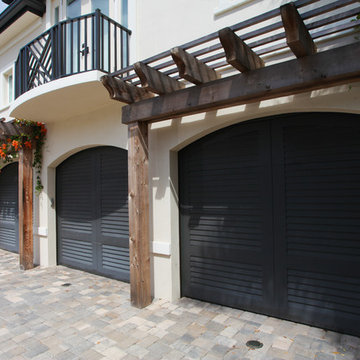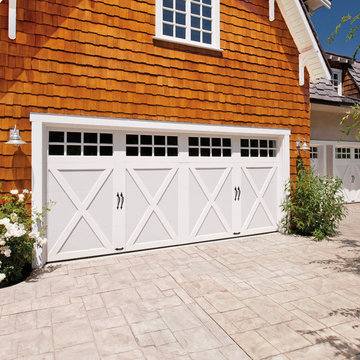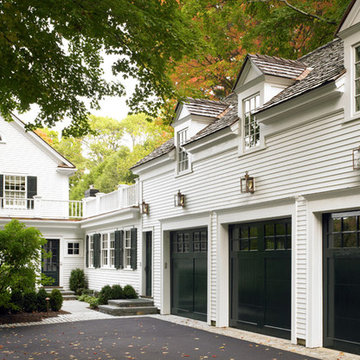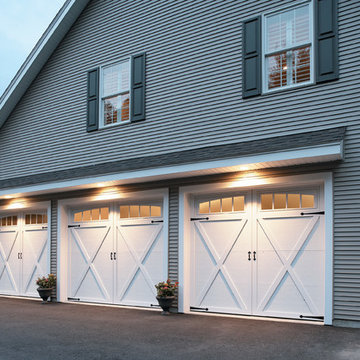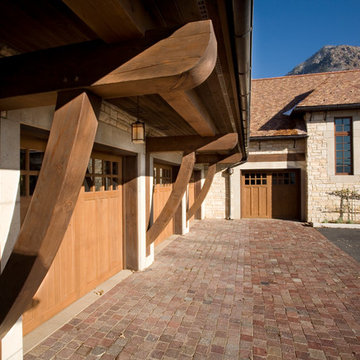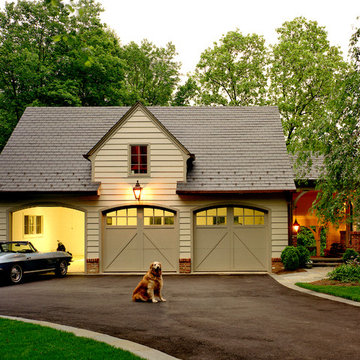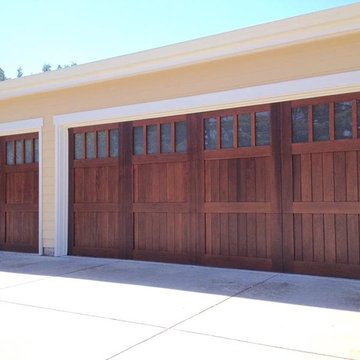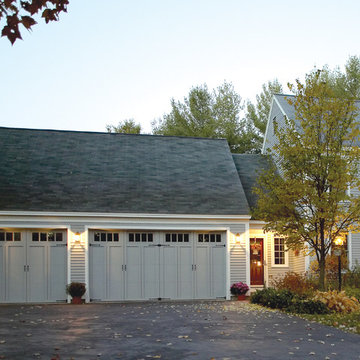Klassische Garagen für 3 Autos Ideen und Design
Suche verfeinern:
Budget
Sortieren nach:Heute beliebt
1 – 20 von 2.081 Fotos
1 von 3
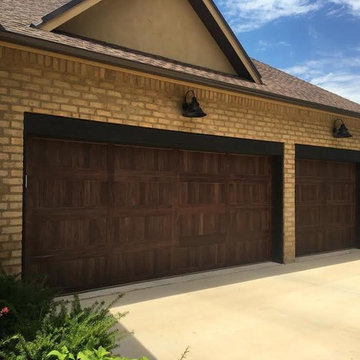
Trotter Overhead Door Garage and Home of Edmond and the Oklahoma City area is a full service garage door company locally owned and operated by Jesse and Tina Trotter. We offer Garage Doors, Glass Garage Doors & Garage Door Repairs.
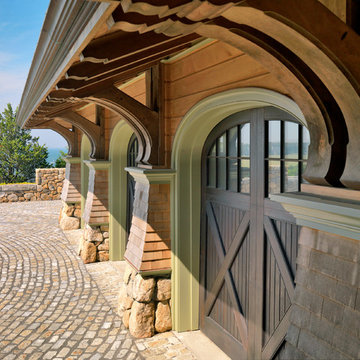
The unique site, 11 acres on a peninsula with breathtaking views of the ocean, inspired Meyer & Meyer to break the mold of waterside shingle-style homes. The estate is comprised of a main house, guest house, and existing bunker. The design of the main house involves projecting wings that appear to grow out of the hillside and spread outward toward three sides of ocean views. Architecture and landscape merge as exterior stairways and bridges provide connections to a network of paths leading to the beaches at each point. An enduring palette of local stone, salt-washed wood, and purple-green slate reflects the muted and changeable seaside hues. This beach-side retreat offers ever-changing views from windows, terraces, decks, and pathways. Tucked into the design are unexpected touches such as a hideaway wine room and a nautically-inspired crow’s nest.
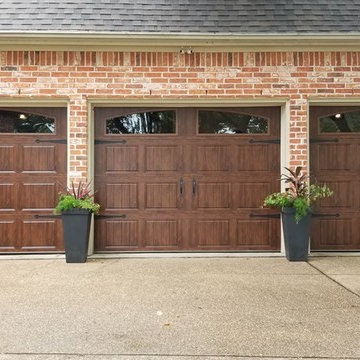
Did you know that there are online tools we use to help a homeowner visualize how their new garage door would look BEFORE installation? Yes there are! And these realistic design renderings are a great way for folks to be confident about choosing a replacement door, especially if they're thinking about a new color, style and material compared to their old door. So, be sure to ask your local pro about seeing the design options! Photo Credits: Pro-Lift Garage Doors Garland
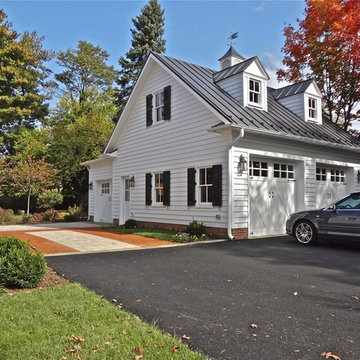
New, high performance detached garage needed to match main home in historic district.
Photo by BuilderFish
Klassische Garage in Washington, D.C.
Klassische Garage in Washington, D.C.
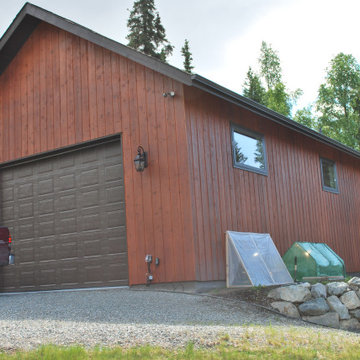
Detached oversized two car garage - workshop on main level with a single car garage on lower level. Features vertical cedar siding with dark bronze window frames.

Beautiful Victorian home featuring Arriscraft Edge Rock "Glacier" building stone exterior.
Geräumige Klassische Garage mit überdachter Auffahrt in Sonstige
Geräumige Klassische Garage mit überdachter Auffahrt in Sonstige
Klassische Garagen für 3 Autos Ideen und Design
1
