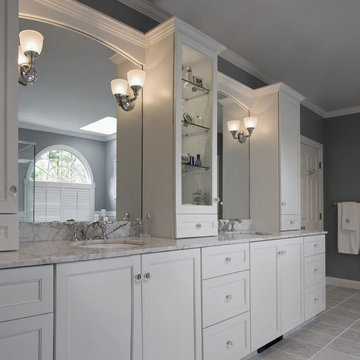Klassische grau, weiße Badezimmer Ideen und Design
Suche verfeinern:
Budget
Sortieren nach:Heute beliebt
41 – 60 von 1.034 Fotos
1 von 3
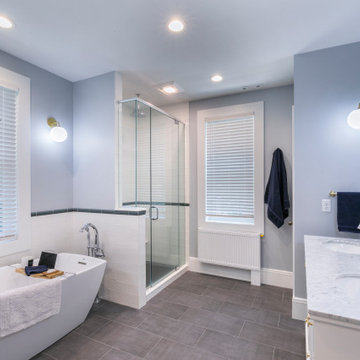
The new, spacious master bath includes a large double vanity, shower, soaking tub, and a separate water closet.
Klassisches Badezimmer En Suite mit Schrankfronten im Shaker-Stil, weißen Schränken, freistehender Badewanne, Duschnische, weißen Fliesen, Metrofliesen, grauer Wandfarbe, Porzellan-Bodenfliesen, Unterbauwaschbecken, Marmor-Waschbecken/Waschtisch, grauem Boden, Falttür-Duschabtrennung, grauer Waschtischplatte, WC-Raum, Doppelwaschbecken und freistehendem Waschtisch in St. Louis
Klassisches Badezimmer En Suite mit Schrankfronten im Shaker-Stil, weißen Schränken, freistehender Badewanne, Duschnische, weißen Fliesen, Metrofliesen, grauer Wandfarbe, Porzellan-Bodenfliesen, Unterbauwaschbecken, Marmor-Waschbecken/Waschtisch, grauem Boden, Falttür-Duschabtrennung, grauer Waschtischplatte, WC-Raum, Doppelwaschbecken und freistehendem Waschtisch in St. Louis
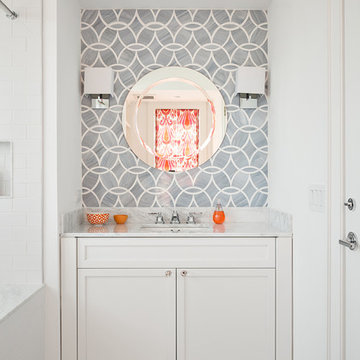
A feminine and fun glass mosaic graces the backsplash in the younger daughter's en suite bath
Klassisches Kinderbad mit Schrankfronten mit vertiefter Füllung, weißen Schränken, Unterbauwaschbecken und Duschvorhang-Duschabtrennung in Boston
Klassisches Kinderbad mit Schrankfronten mit vertiefter Füllung, weißen Schränken, Unterbauwaschbecken und Duschvorhang-Duschabtrennung in Boston
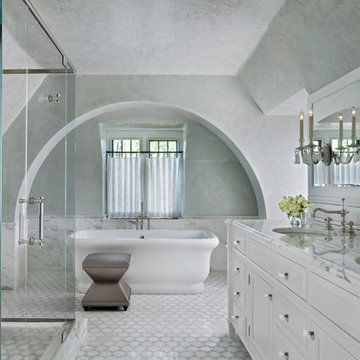
A full plastered archway was introduced in this new Master Bath Room set inside the old attic space of the home. The arch conceals ductwork and plumbing, and softens the rigid ceiling collar ties of the roof structure.-Martie Hart Photography.

This is the small master bathroom in the mid-century Applewood, Colorado ranch. We kept the color palette subdued but had fun with the charcoal hex tile paired with the beveled ceramic wall tile in a 5x7.
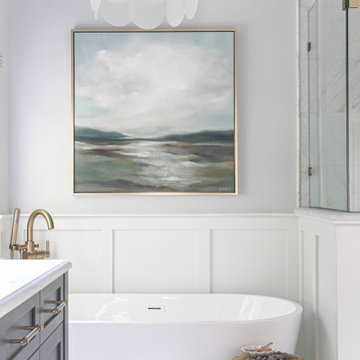
Klassisches Badezimmer En Suite mit Schrankfronten im Shaker-Stil, blauen Schränken, freistehender Badewanne, Marmorboden, Unterbauwaschbecken, Marmor-Waschbecken/Waschtisch, grauem Boden, grauer Waschtischplatte, Doppelwaschbecken, eingebautem Waschtisch und vertäfelten Wänden in Charlotte

This compact condominium guest bathroom does dual duty as both a bath and laundry room (machines are concealed by a bi-fold door most of the time). In an effort to provide guests with a welcoming environment, considerable attention was made in the color palette and features selected.
A petit sink provides counterspace for grooming and guest toiletry travel bags. Frequent visits by young grandchildren and the slender depth of the vanity precipitated the decision to place the faucet on the side of the sink rather than in the back.
Multiple light sources in this windowless room provides adequate illumination for both grooming and cleaning.
The tall storage cabinet has doors that are hinged in opposite directions. The bottom door is hinged on the right to provide easy access to laundry soap while the top door is left hinged to provide easy access to towels and toiletries.
The tile shower and wainscoting give this bathroom a truly special look and feel.

Kleines Klassisches Duschbad mit flächenbündigen Schrankfronten, weißen Schränken, Duschen, Wandtoilette, weißen Fliesen, Keramikfliesen, grauer Wandfarbe, Keramikboden, Waschtischkonsole, buntem Boden, Falttür-Duschabtrennung, weißer Waschtischplatte, WC-Raum, Einzelwaschbecken, schwebendem Waschtisch, Deckengestaltungen und Wandgestaltungen in Moskau

Großes Klassisches Badezimmer En Suite mit Schrankfronten im Shaker-Stil, weißen Schränken, offener Dusche, Wandtoilette mit Spülkasten, farbigen Fliesen, Marmorfliesen, weißer Wandfarbe, Marmorboden, Quarzwerkstein-Waschtisch, buntem Boden, Falttür-Duschabtrennung, weißer Waschtischplatte, Wandnische, Doppelwaschbecken, freistehendem Waschtisch und Unterbauwaschbecken in Los Angeles
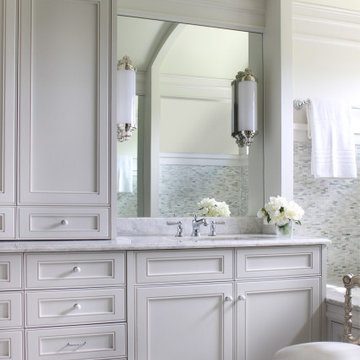
Großes Klassisches Badezimmer En Suite mit Schrankfronten mit vertiefter Füllung, grauen Schränken, grauen Fliesen, weißer Wandfarbe, Unterbauwaschbecken, grauem Boden und grauer Waschtischplatte in Omaha

These clients needed a first-floor shower for their medically-compromised children, so extended the existing powder room into the adjacent mudroom to gain space for the shower. The 3/4 bath is fully accessible, and easy to clean - with a roll-in shower, wall-mounted toilet, and fully tiled floor, chair-rail and shower. The gray wall paint above the white subway tile is both contemporary and calming. Multiple shower heads and wands in the 3'x6' shower provided ample access for assisting their children in the shower. The white furniture-style vanity can be seen from the kitchen area, and ties in with the design style of the rest of the home. The bath is both beautiful and functional. We were honored and blessed to work on this project for our dear friends.
Please see NoahsHope.com for additional information about this wonderful family.
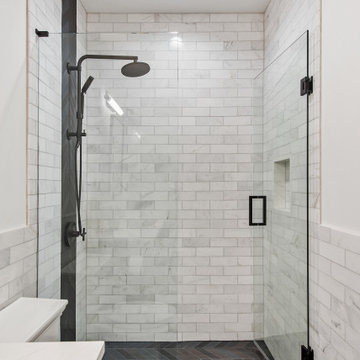
This lovely guest bath features herringbone tile floor, frameless glass shower enclosure, and marble wall tiles. The espresso stained wood vanity is topped with a quartz countertop, undermount sink and wall mounted faucet.
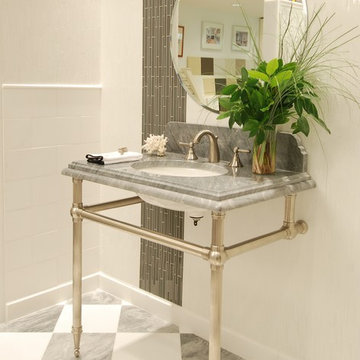
Klassisches Badezimmer mit weißer Wandfarbe, Marmor-Waschbecken/Waschtisch und Waschtischkonsole in New York
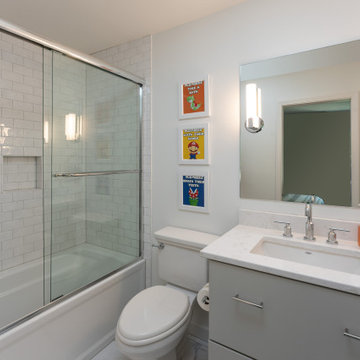
A compact bathroom with a gray vanity and tub/shower combo.
Kleines Klassisches Kinderbad mit flächenbündigen Schrankfronten, grauen Schränken, Badewanne in Nische, Duschbadewanne, Wandtoilette mit Spülkasten, weißer Wandfarbe, Porzellan-Bodenfliesen, Quarzwerkstein-Waschtisch, Schiebetür-Duschabtrennung, weißer Waschtischplatte, Wandnische, Einzelwaschbecken und schwebendem Waschtisch in Kansas City
Kleines Klassisches Kinderbad mit flächenbündigen Schrankfronten, grauen Schränken, Badewanne in Nische, Duschbadewanne, Wandtoilette mit Spülkasten, weißer Wandfarbe, Porzellan-Bodenfliesen, Quarzwerkstein-Waschtisch, Schiebetür-Duschabtrennung, weißer Waschtischplatte, Wandnische, Einzelwaschbecken und schwebendem Waschtisch in Kansas City
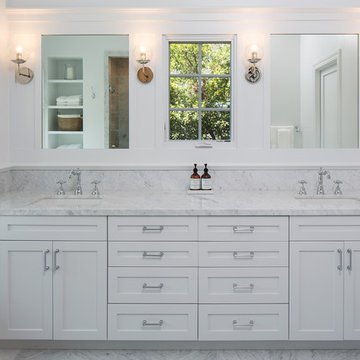
YD Construction and Development
Mittelgroßes Klassisches Badezimmer En Suite mit Schrankfronten im Shaker-Stil, weißen Schränken, weißer Wandfarbe, Unterbauwaschbecken, Unterbauwanne, schwarz-weißen Fliesen, Steinfliesen und Marmor-Waschbecken/Waschtisch in Los Angeles
Mittelgroßes Klassisches Badezimmer En Suite mit Schrankfronten im Shaker-Stil, weißen Schränken, weißer Wandfarbe, Unterbauwaschbecken, Unterbauwanne, schwarz-weißen Fliesen, Steinfliesen und Marmor-Waschbecken/Waschtisch in Los Angeles
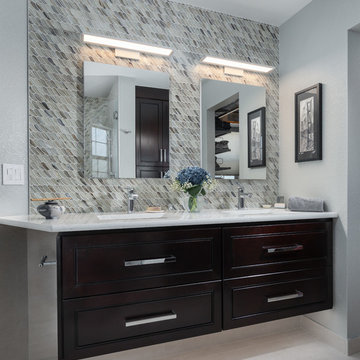
TG Images
Kleines Klassisches Badezimmer En Suite mit flächenbündigen Schrankfronten, dunklen Holzschränken, Doppeldusche, Wandtoilette mit Spülkasten, farbigen Fliesen, Glasfliesen, grauer Wandfarbe, Zementfliesen für Boden, Unterbauwaschbecken, Quarzwerkstein-Waschtisch, grauem Boden, Falttür-Duschabtrennung, weißer Waschtischplatte, Wandnische, Doppelwaschbecken und schwebendem Waschtisch in Sonstige
Kleines Klassisches Badezimmer En Suite mit flächenbündigen Schrankfronten, dunklen Holzschränken, Doppeldusche, Wandtoilette mit Spülkasten, farbigen Fliesen, Glasfliesen, grauer Wandfarbe, Zementfliesen für Boden, Unterbauwaschbecken, Quarzwerkstein-Waschtisch, grauem Boden, Falttür-Duschabtrennung, weißer Waschtischplatte, Wandnische, Doppelwaschbecken und schwebendem Waschtisch in Sonstige
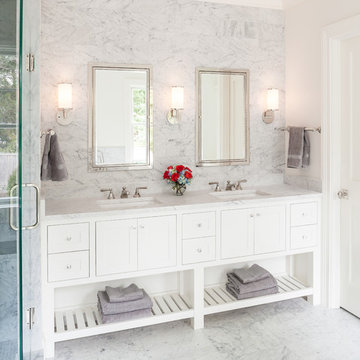
Sequined Asphault Studio
This project was originally spec home for a developer. The buyer purchased the home before it was done and wanted to customize the bathroom to better fit their needs. We raised the custom vanity with mirrored doors to 40" inches to accommodate their height. They were looking for a very classic bathroom in a grey carrara stone. The vanity mirrors were purchased from Restoration Hardware. We wanted to add more storage to accommodate their needs and wants.
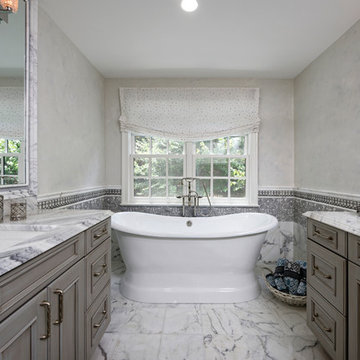
Großes Klassisches Badezimmer En Suite mit Schrankfronten im Shaker-Stil, grauen Schränken, freistehender Badewanne, bodengleicher Dusche, Bidet, grauen Fliesen, Mosaikfliesen, grauer Wandfarbe, Marmorboden, Unterbauwaschbecken, Marmor-Waschbecken/Waschtisch, weißem Boden und offener Dusche in Washington, D.C.

This new construction project features a breathtaking shower with gorgeous wall tiles, a free-standing tub, and elegant gold fixtures that bring a sense of luxury to your home. The white marble flooring adds a touch of classic elegance, while the wood cabinetry in the vanity creates a warm, inviting feel. With modern design elements and high-quality construction, this bathroom remodel is the perfect way to showcase your sense of style and enjoy a relaxing, spa-like experience every day.
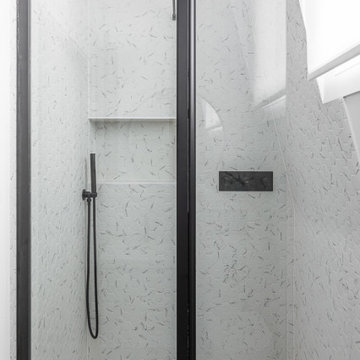
Kleines Klassisches Duschbad mit Lamellenschränken, weißen Schränken, Duschnische, Wandtoilette, grauen Fliesen, Marmorfliesen, grauer Wandfarbe, Porzellan-Bodenfliesen, integriertem Waschbecken, grauem Boden, Falttür-Duschabtrennung, Einzelwaschbecken und schwebendem Waschtisch in London
Klassische grau, weiße Badezimmer Ideen und Design
3
