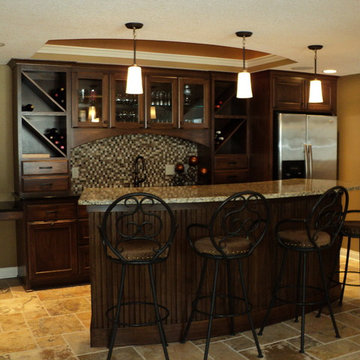Klassische Hausbar mit buntem Boden Ideen und Design
Suche verfeinern:
Budget
Sortieren nach:Heute beliebt
21 – 40 von 255 Fotos
1 von 3
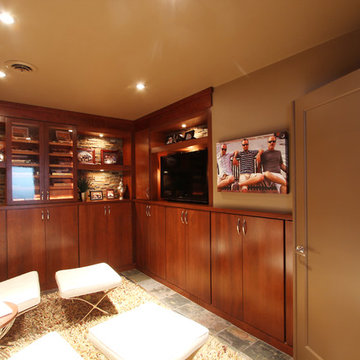
This guest bedroom transform into a family room and a murphy bed is lowered with guests need a place to sleep. Built in cherry cabinets and cherry paneling is around the entire room. The glass cabinet houses a humidor for cigar storage. Two floating shelves offer a spot for display and stacked stone is behind them to add texture. A TV was built in to the cabinets so it is the ultimate relaxing zone.
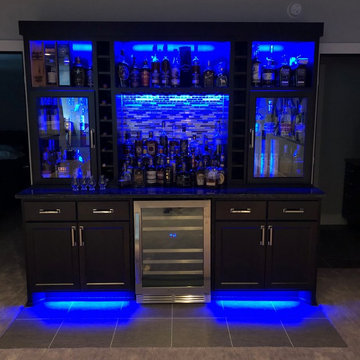
Blue
Mittelgroße, Einzeilige Klassische Hausbar ohne Waschbecken mit dunklen Holzschränken, Granit-Arbeitsplatte, bunter Rückwand, Glasrückwand, Vinylboden, buntem Boden und bunter Arbeitsplatte in Sonstige
Mittelgroße, Einzeilige Klassische Hausbar ohne Waschbecken mit dunklen Holzschränken, Granit-Arbeitsplatte, bunter Rückwand, Glasrückwand, Vinylboden, buntem Boden und bunter Arbeitsplatte in Sonstige
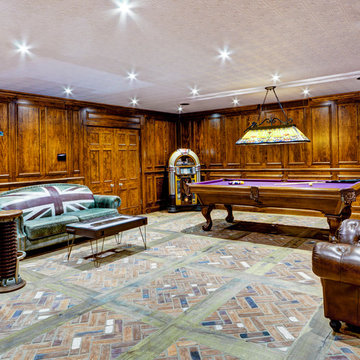
An unusually traditional pub style bar and recreation room, very much in contrast with the rest of the house.
Murray Russell-Langton - Real Focus
Große Klassische Hausbar mit Bartresen, Kassettenfronten, hellbraunen Holzschränken, Arbeitsplatte aus Holz, Backsteinboden und buntem Boden in Hertfordshire
Große Klassische Hausbar mit Bartresen, Kassettenfronten, hellbraunen Holzschränken, Arbeitsplatte aus Holz, Backsteinboden und buntem Boden in Hertfordshire
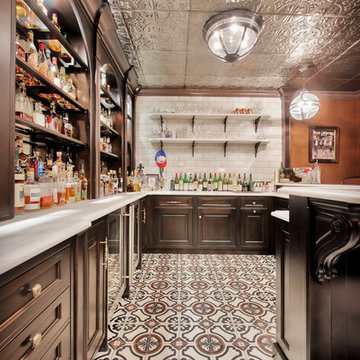
New Orleans style bistro bar perfect for entertaining
Klassische Hausbar in U-Form mit Bartheke, Einbauwaschbecken, offenen Schränken, dunklen Holzschränken, Küchenrückwand in Weiß, Rückwand aus Keramikfliesen, Keramikboden und buntem Boden in Chicago
Klassische Hausbar in U-Form mit Bartheke, Einbauwaschbecken, offenen Schränken, dunklen Holzschränken, Küchenrückwand in Weiß, Rückwand aus Keramikfliesen, Keramikboden und buntem Boden in Chicago

We juxtaposed bold colors and contemporary furnishings with the early twentieth-century interior architecture for this four-level Pacific Heights Edwardian. The home's showpiece is the living room, where the walls received a rich coat of blackened teal blue paint with a high gloss finish, while the high ceiling is painted off-white with violet undertones. Against this dramatic backdrop, we placed a streamlined sofa upholstered in an opulent navy velour and companioned it with a pair of modern lounge chairs covered in raspberry mohair. An artisanal wool and silk rug in indigo, wine, and smoke ties the space together.

Bar Area
Mittelgroße Klassische Hausbar in U-Form mit Bartresen, Unterbauwaschbecken, Schrankfronten mit vertiefter Füllung, dunklen Holzschränken, Marmor-Arbeitsplatte, Küchenrückwand in Braun, Rückwand aus Holz, Marmorboden, buntem Boden und bunter Arbeitsplatte in Miami
Mittelgroße Klassische Hausbar in U-Form mit Bartresen, Unterbauwaschbecken, Schrankfronten mit vertiefter Füllung, dunklen Holzschränken, Marmor-Arbeitsplatte, Küchenrückwand in Braun, Rückwand aus Holz, Marmorboden, buntem Boden und bunter Arbeitsplatte in Miami
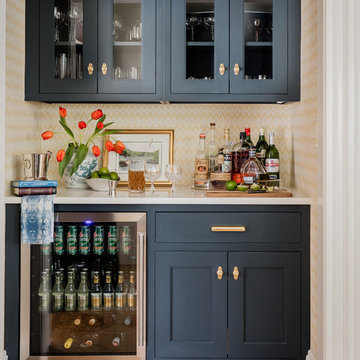
Einzeilige Klassische Hausbar ohne Waschbecken mit Glasfronten, blauen Schränken, buntem Boden und weißer Arbeitsplatte in Boston

Dark Gray stained cabinetry with beer & wine fridge, kegerator and peg system wine rack. Dark Gray stained shiplap backsplash with pendant lighting adds to the transitional style of this basement wet bar.

Free ebook, Creating the Ideal Kitchen. DOWNLOAD NOW
Collaborations with builders on new construction is a favorite part of my job. I love seeing a house go up from the blueprints to the end of the build. It is always a journey filled with a thousand decisions, some creative on-the-spot thinking and yes, usually a few stressful moments. This Naperville project was a collaboration with a local builder and architect. The Kitchen Studio collaborated by completing the cabinetry design and final layout for the entire home.
In the basement, we carried the warm gray tones into a custom bar, featuring a 90” wide beverage center from True Appliances. The glass shelving in the open cabinets and the antique mirror give the area a modern twist on a classic pub style bar.
If you are building a new home, The Kitchen Studio can offer expert help to make the most of your new construction home. We provide the expertise needed to ensure that you are getting the most of your investment when it comes to cabinetry, design and storage solutions. Give us a call if you would like to find out more!
Designed by: Susan Klimala, CKBD
Builder: Hampton Homes
Photography by: Michael Alan Kaskel
For more information on kitchen and bath design ideas go to: www.kitchenstudio-ge.com

Große Klassische Hausbar in U-Form mit Bartheke, profilierten Schrankfronten, grauen Schränken, Küchenrückwand in Grau, Unterbauwaschbecken, Quarzwerkstein-Arbeitsplatte, Rückwand aus Marmor, Teppichboden und buntem Boden in Denver
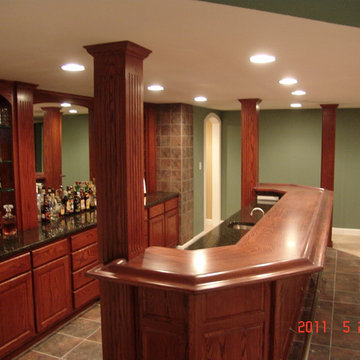
Classic basement bar
Lily Otte
Große, Einzeilige Klassische Hausbar mit Keramikboden, Bartheke, Unterbauwaschbecken, profilierten Schrankfronten, Granit-Arbeitsplatte, dunklen Holzschränken und buntem Boden in St. Louis
Große, Einzeilige Klassische Hausbar mit Keramikboden, Bartheke, Unterbauwaschbecken, profilierten Schrankfronten, Granit-Arbeitsplatte, dunklen Holzschränken und buntem Boden in St. Louis
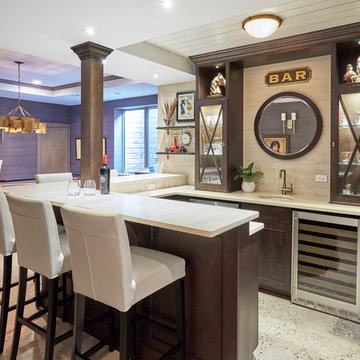
Klassische Hausbar in U-Form mit Unterbauwaschbecken, Glasfronten, dunklen Holzschränken, Küchenrückwand in Beige, buntem Boden und beiger Arbeitsplatte in Chicago
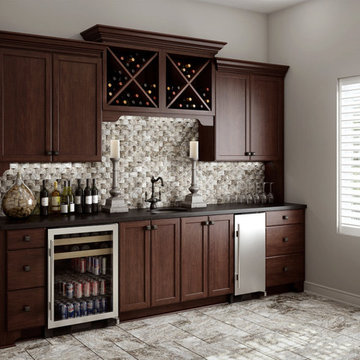
Einzeilige, Mittelgroße Klassische Hausbar mit Bartresen, Unterbauwaschbecken, Schrankfronten im Shaker-Stil, dunklen Holzschränken, Quarzwerkstein-Arbeitsplatte, bunter Rückwand, Rückwand aus Steinfliesen, Marmorboden, buntem Boden und schwarzer Arbeitsplatte in Sonstige
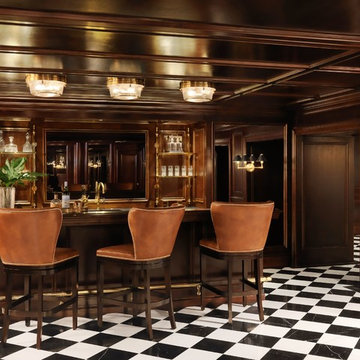
Lower Level Bar
Klassische Hausbar mit Bartheke, Arbeitsplatte aus Holz, Rückwand aus Spiegelfliesen und buntem Boden in St. Louis
Klassische Hausbar mit Bartheke, Arbeitsplatte aus Holz, Rückwand aus Spiegelfliesen und buntem Boden in St. Louis
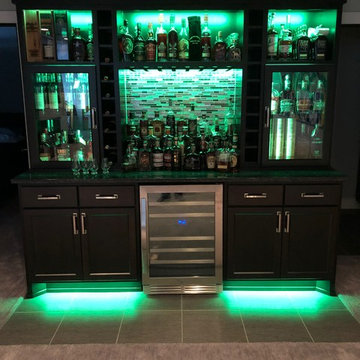
White
Einzeilige, Mittelgroße Klassische Hausbar ohne Waschbecken mit dunklen Holzschränken, Granit-Arbeitsplatte, bunter Rückwand, Glasrückwand, Vinylboden, buntem Boden und bunter Arbeitsplatte in Sonstige
Einzeilige, Mittelgroße Klassische Hausbar ohne Waschbecken mit dunklen Holzschränken, Granit-Arbeitsplatte, bunter Rückwand, Glasrückwand, Vinylboden, buntem Boden und bunter Arbeitsplatte in Sonstige

New Orleans style bistro bar perfect for entertaining
Große Klassische Hausbar in U-Form mit Bartheke, Einbauwaschbecken, Schrankfronten mit vertiefter Füllung, dunklen Holzschränken, Granit-Arbeitsplatte, Küchenrückwand in Weiß, Rückwand aus Spiegelfliesen, Keramikboden, buntem Boden und weißer Arbeitsplatte in Chicago
Große Klassische Hausbar in U-Form mit Bartheke, Einbauwaschbecken, Schrankfronten mit vertiefter Füllung, dunklen Holzschränken, Granit-Arbeitsplatte, Küchenrückwand in Weiß, Rückwand aus Spiegelfliesen, Keramikboden, buntem Boden und weißer Arbeitsplatte in Chicago

Created a wet bar from two closets
Mittelgroße Klassische Hausbar mit Bartresen, Einbauwaschbecken, Schrankfronten im Shaker-Stil, blauen Schränken, Quarzit-Arbeitsplatte, Küchenrückwand in Weiß, Rückwand aus Backstein, dunklem Holzboden, buntem Boden und weißer Arbeitsplatte in Charlotte
Mittelgroße Klassische Hausbar mit Bartresen, Einbauwaschbecken, Schrankfronten im Shaker-Stil, blauen Schränken, Quarzit-Arbeitsplatte, Küchenrückwand in Weiß, Rückwand aus Backstein, dunklem Holzboden, buntem Boden und weißer Arbeitsplatte in Charlotte
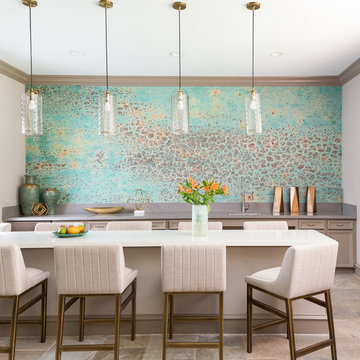
Photo Credit: Colleen Scott Photography
Zweizeilige, Mittelgroße Klassische Hausbar mit Bartheke, Einbauwaschbecken, profilierten Schrankfronten, grauen Schränken, Quarzwerkstein-Arbeitsplatte, bunter Rückwand, Schieferboden, buntem Boden und weißer Arbeitsplatte in Houston
Zweizeilige, Mittelgroße Klassische Hausbar mit Bartheke, Einbauwaschbecken, profilierten Schrankfronten, grauen Schränken, Quarzwerkstein-Arbeitsplatte, bunter Rückwand, Schieferboden, buntem Boden und weißer Arbeitsplatte in Houston

Connie Anderson
Zweizeilige, Geräumige Klassische Hausbar mit Bartresen, Schrankfronten mit vertiefter Füllung, Schränken im Used-Look, Speckstein-Arbeitsplatte, Einbauwaschbecken, Backsteinboden, buntem Boden und schwarzer Arbeitsplatte in Houston
Zweizeilige, Geräumige Klassische Hausbar mit Bartresen, Schrankfronten mit vertiefter Füllung, Schränken im Used-Look, Speckstein-Arbeitsplatte, Einbauwaschbecken, Backsteinboden, buntem Boden und schwarzer Arbeitsplatte in Houston
Klassische Hausbar mit buntem Boden Ideen und Design
2
