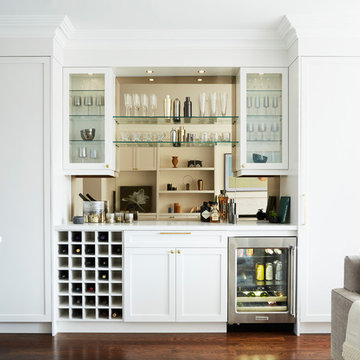Klassische Hausbar mit Glasfronten Ideen und Design
Suche verfeinern:
Budget
Sortieren nach:Heute beliebt
141 – 160 von 1.528 Fotos
1 von 3
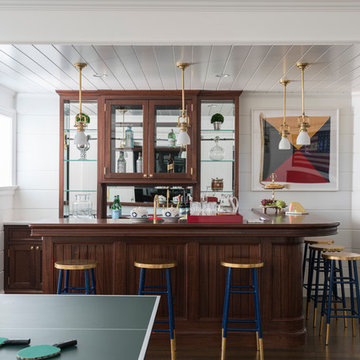
Set against the shiplap paneling of the recreation room walls, an L-shaped rift-sawn mahogany wet bar curves statuesquely into the hall accommodating a resort-like service station between the counter and glass-and-mirror-shelved hutch that any mixologist could get behind.
James Merrell Photography
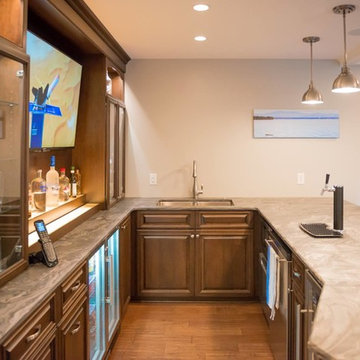
Große Klassische Hausbar in U-Form mit Bartresen, Unterbauwaschbecken, Glasfronten, dunklen Holzschränken und braunem Holzboden in New York
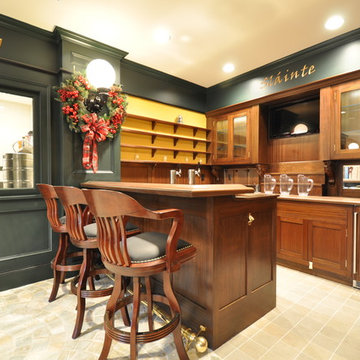
Große Klassische Hausbar in U-Form mit Bartheke, Glasfronten, dunklen Holzschränken, Arbeitsplatte aus Holz, Rückwand aus Spiegelfliesen und Kalkstein in New York
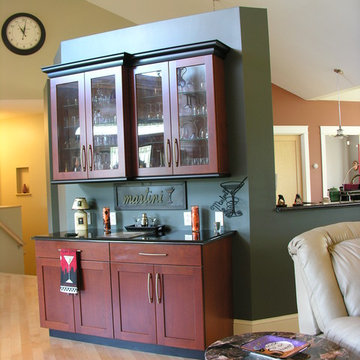
Einzeilige, Mittelgroße Klassische Hausbar ohne Waschbecken mit Bartresen, Glasfronten, hellbraunen Holzschränken, Mineralwerkstoff-Arbeitsplatte und hellem Holzboden in Portland Maine
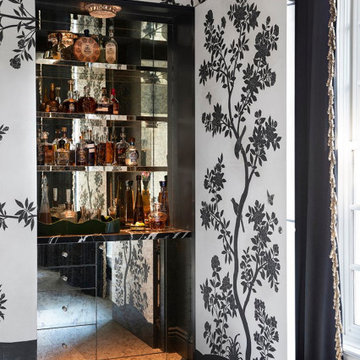
The Dining Room features a hidden wet bar tucked away behind a touch latch section of the hand-painted wallcoverings.
Einzeilige, Kleine Klassische Hausbar mit Glasfronten, Marmor-Arbeitsplatte, Rückwand aus Spiegelfliesen, Kalkstein, grauem Boden und schwarzer Arbeitsplatte in Los Angeles
Einzeilige, Kleine Klassische Hausbar mit Glasfronten, Marmor-Arbeitsplatte, Rückwand aus Spiegelfliesen, Kalkstein, grauem Boden und schwarzer Arbeitsplatte in Los Angeles

This project exemplifies the transformative power of good design. Simply put, good design allows you to live life artfully. The newly remodeled kitchen effortlessly combines functionality and aesthetic appeal, providing a delightful space for cooking and spending quality time together. It’s comfy for regular meals but ultimately outfitted for those special gatherings. Infused with classic finishes and a timeless charm, the kitchen emanates an enduring atmosphere that will never go out of style. This photo conveys the cabinetry backing up to the dining room that offers ample storage for glassware and functions both as a coffee station and cocktail bar

Cabinet styles match the cabinets throughout the home. This new Home Bar has an eyebrow iron gate entry to match the architecture of the rest of the home.
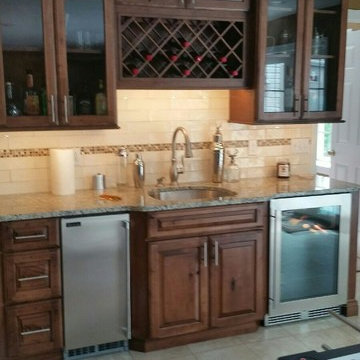
Einzeilige, Mittelgroße Klassische Hausbar mit Bartresen, Unterbauwaschbecken, Glasfronten, dunklen Holzschränken, Granit-Arbeitsplatte, Küchenrückwand in Weiß, Rückwand aus Keramikfliesen, Keramikboden und beigem Boden in Philadelphia
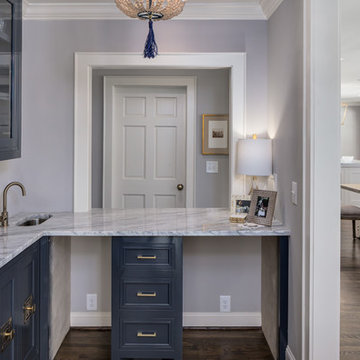
Große Klassische Hausbar in L-Form mit Bartresen, Unterbauwaschbecken, Glasfronten, blauen Schränken, Granit-Arbeitsplatte, dunklem Holzboden und braunem Boden in Nashville
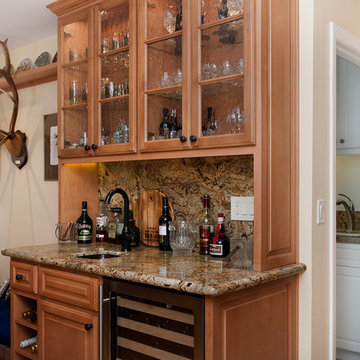
Einzeilige, Mittelgroße Klassische Hausbar mit Bartresen, Unterbauwaschbecken, Glasfronten, hellen Holzschränken, bunter Rückwand und Rückwand aus Stein in Phoenix
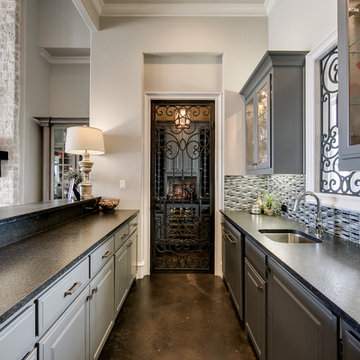
Zweizeilige, Mittelgroße Klassische Hausbar mit Bartheke, Glasfronten, grauen Schränken, bunter Rückwand, Rückwand aus Mosaikfliesen und Betonboden in Dallas
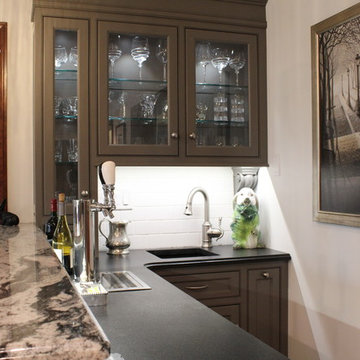
Andrew Long
Kleine Klassische Hausbar in L-Form mit Bartresen, Unterbauwaschbecken, Glasfronten, grauen Schränken, Küchenrückwand in Weiß und hellem Holzboden in Philadelphia
Kleine Klassische Hausbar in L-Form mit Bartresen, Unterbauwaschbecken, Glasfronten, grauen Schränken, Küchenrückwand in Weiß und hellem Holzboden in Philadelphia
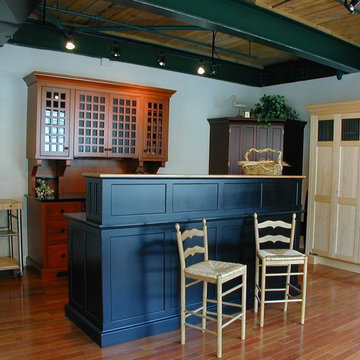
This industrial loft features a few YesterTec unfitted Workstations that include a full range with two hidden ovens and the island sink workstation that has a storage piece on top to hide the mess from the dining area. The corner cupboard is a huge desk/pantry and the blond maple piece hides a complete laundry.
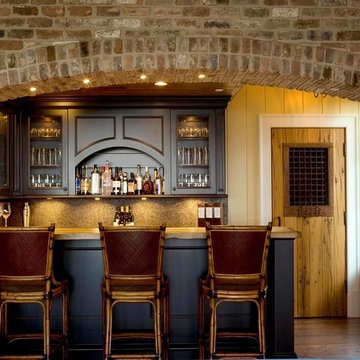
Home Wet Bar with Brick Arch, Dark Wood Panelled Storage, and Rustic Wood Door
Zweizeilige, Mittelgroße Klassische Hausbar mit Bartheke, Glasfronten, schwarzen Schränken, Küchenrückwand in Braun, dunklem Holzboden, Granit-Arbeitsplatte, Rückwand aus Mosaikfliesen und braunem Boden in Charleston
Zweizeilige, Mittelgroße Klassische Hausbar mit Bartheke, Glasfronten, schwarzen Schränken, Küchenrückwand in Braun, dunklem Holzboden, Granit-Arbeitsplatte, Rückwand aus Mosaikfliesen und braunem Boden in Charleston
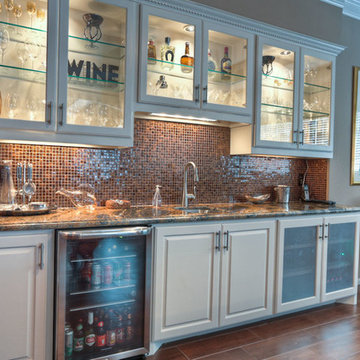
Mike Willcox
Einzeilige, Mittelgroße Klassische Hausbar mit Bartresen, Unterbauwaschbecken, Glasfronten, weißen Schränken, Granit-Arbeitsplatte, Küchenrückwand in Braun, Rückwand aus Glasfliesen und dunklem Holzboden in Houston
Einzeilige, Mittelgroße Klassische Hausbar mit Bartresen, Unterbauwaschbecken, Glasfronten, weißen Schränken, Granit-Arbeitsplatte, Küchenrückwand in Braun, Rückwand aus Glasfliesen und dunklem Holzboden in Houston
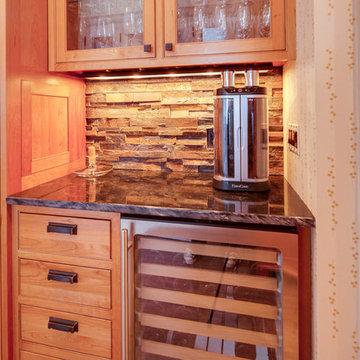
Einzeilige, Kleine Klassische Hausbar mit Glasfronten, hellbraunen Holzschränken, Granit-Arbeitsplatte, Küchenrückwand in Braun und Rückwand aus Stäbchenfliesen in Washington, D.C.
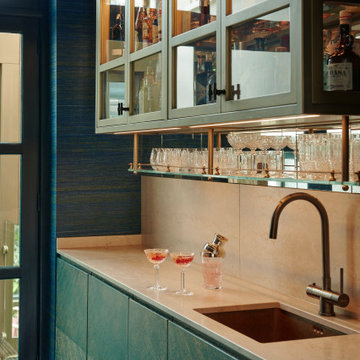
Zweizeilige, Mittelgroße Klassische Hausbar mit Bartresen, Unterbauwaschbecken, Glasfronten, blauen Schränken, Marmor-Arbeitsplatte, Küchenrückwand in Beige, Rückwand aus Marmor, dunklem Holzboden, schwarzem Boden und beiger Arbeitsplatte in Amsterdam

This French country, new construction home features a circular first-floor layout that connects from great room to kitchen and breakfast room, then on to the dining room via a small area that turned out to be ideal for a fully functional bar.
Directly off the kitchen and leading to the dining room, this space is perfectly located for making and serving cocktails whenever the family entertains. In order to make the space feel as open and welcoming as possible while connecting it visually with the kitchen, glass cabinet doors and custom-designed, leaded-glass column cabinetry and millwork archway help the spaces flow together and bring in.
The space is small and tight, so it was critical to make it feel larger and more open. Leaded-glass cabinetry throughout provided the airy feel we were looking for, while showing off sparkling glassware and serving pieces. In addition, finding space for a sink and under-counter refrigerator was challenging, but every wished-for element made it into the final plan.
Photo by Mike Kaskel
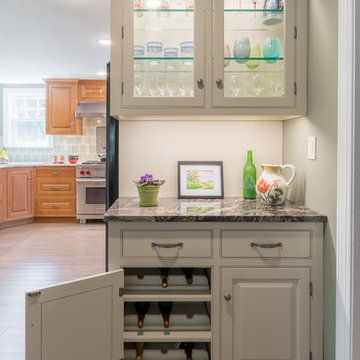
Photos by JMB Photoworks
Einzeilige, Kleine Klassische Hausbar ohne Waschbecken mit Bartresen, Glasfronten, weißen Schränken, Granit-Arbeitsplatte, hellem Holzboden und beigem Boden in Philadelphia
Einzeilige, Kleine Klassische Hausbar ohne Waschbecken mit Bartresen, Glasfronten, weißen Schränken, Granit-Arbeitsplatte, hellem Holzboden und beigem Boden in Philadelphia
Klassische Hausbar mit Glasfronten Ideen und Design
8
