Klassische Schlafzimmer mit freigelegten Dachbalken Ideen und Design
Suche verfeinern:
Budget
Sortieren nach:Heute beliebt
1 – 20 von 553 Fotos
1 von 3

From foundation pour to welcome home pours, we loved every step of this residential design. This home takes the term “bringing the outdoors in” to a whole new level! The patio retreats, firepit, and poolside lounge areas allow generous entertaining space for a variety of activities.
Coming inside, no outdoor view is obstructed and a color palette of golds, blues, and neutrals brings it all inside. From the dramatic vaulted ceiling to wainscoting accents, no detail was missed.
The master suite is exquisite, exuding nothing short of luxury from every angle. We even brought luxury and functionality to the laundry room featuring a barn door entry, island for convenient folding, tiled walls for wet/dry hanging, and custom corner workspace – all anchored with fabulous hexagon tile.

A statement chandelier and plush occasional chairs set the scene for relaxation in style.
Mittelgroßes Klassisches Hauptschlafzimmer mit grauer Wandfarbe, dunklem Holzboden, braunem Boden und freigelegten Dachbalken in Nashville
Mittelgroßes Klassisches Hauptschlafzimmer mit grauer Wandfarbe, dunklem Holzboden, braunem Boden und freigelegten Dachbalken in Nashville

What began as a renovation project morphed into a new house, driven by the natural beauty of the site.
The new structures are perfectly aligned with the coastline, and take full advantage of the views of ocean, islands, and shoals. The location is within walking distance of town and its amenities, yet miles away in the privacy it affords. The house is nestled on a nicely wooded lot, giving the residence screening from the street, with an open meadow leading to the ocean on the rear of the lot.
The design concept was driven by the serenity of the site, enhanced by textures of trees, plantings, sand and shoreline. The newly constructed house sits quietly in a location advantageously positioned to take full advantage of natural light and solar orientations. The visual calm is enhanced by the natural material: stone, wood, and metal throughout the home.
The main structures are comprised of traditional New England forms, with modern connectors serving to unify the structures. Each building is equally suited for single floor living, if that future needs is ever necessary. Unique too is an underground connection between main house and an outbuilding.
With their flowing connections, no room is isolated or ignored; instead each reflects a different level of privacy and social interaction.
Just as there are layers to the exterior in beach, field, forest and oceans, the inside has a layered approach. Textures in wood, stone, and neutral colors combine with the warmth of linens, wools, and metals. Personality and character of the interiors and its furnishings are tailored to the client’s lifestyle. Rooms are arranged and organized in an intersection of public and private spaces. The quiet palette within reflects the nature outside, enhanced with artwork and accessories.

Modern comfort and cozy primary bedroom with four poster bed. Custom built-ins. Custom millwork,
Large cottage master light wood floor, brown floor, exposed beam and wall paneling bedroom photo in New York with red walls

Großes Klassisches Hauptschlafzimmer mit grauer Wandfarbe, dunklem Holzboden, Kamin, Kaminumrandung aus Stein, braunem Boden und freigelegten Dachbalken in Chicago
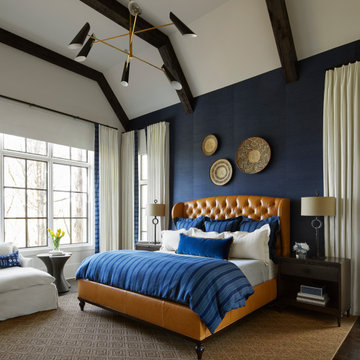
Design: Vernich Interiors
Photographer: Gieves Anderson
Klassisches Hauptschlafzimmer mit weißer Wandfarbe, dunklem Holzboden, braunem Boden, freigelegten Dachbalken und gewölbter Decke in Nashville
Klassisches Hauptschlafzimmer mit weißer Wandfarbe, dunklem Holzboden, braunem Boden, freigelegten Dachbalken und gewölbter Decke in Nashville
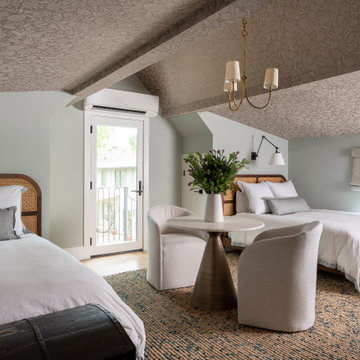
Klassisches Gästezimmer ohne Kamin mit blauer Wandfarbe, hellem Holzboden, braunem Boden, freigelegten Dachbalken, gewölbter Decke und Tapetendecke in Austin
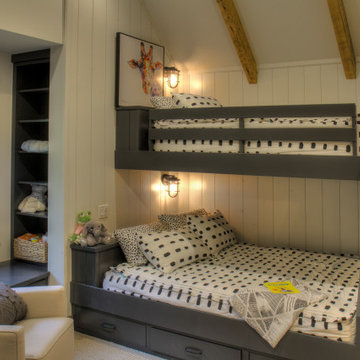
Kids Room with Built-in Bunks and Window Seat. Gray with White walls.
Mittelgroßes Klassisches Schlafzimmer mit weißer Wandfarbe, Teppichboden, weißem Boden, freigelegten Dachbalken und Holzdielenwänden in Minneapolis
Mittelgroßes Klassisches Schlafzimmer mit weißer Wandfarbe, Teppichboden, weißem Boden, freigelegten Dachbalken und Holzdielenwänden in Minneapolis
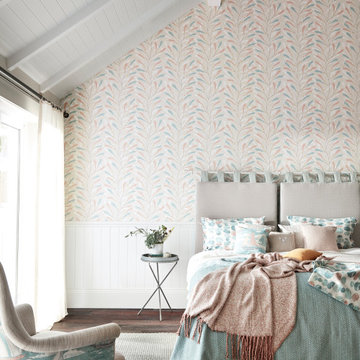
Coastal Bedroom Styled for Sanderson. Wallpaper & Fabrics Sanderson Port Issac. Photography by Andy Gore
Klassisches Gästezimmer ohne Kamin mit dunklem Holzboden, Holzdielenwänden, Wandpaneelen, Tapetenwänden, bunten Wänden, braunem Boden, freigelegten Dachbalken und Holzdielendecke in Sonstige
Klassisches Gästezimmer ohne Kamin mit dunklem Holzboden, Holzdielenwänden, Wandpaneelen, Tapetenwänden, bunten Wänden, braunem Boden, freigelegten Dachbalken und Holzdielendecke in Sonstige
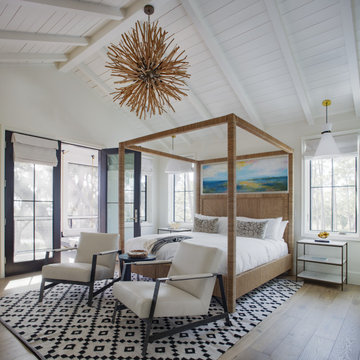
Bedroom open to screen porch, vaulted wood ceiling, painted wood beams, wide plank wood floor, black windows, and hanging bedside lights.
Mittelgroßes Klassisches Hauptschlafzimmer mit weißer Wandfarbe, hellem Holzboden und freigelegten Dachbalken in Charleston
Mittelgroßes Klassisches Hauptschlafzimmer mit weißer Wandfarbe, hellem Holzboden und freigelegten Dachbalken in Charleston

Our design team listened carefully to our clients' wish list. They had a vision of a cozy rustic mountain cabin type master suite retreat. The rustic beams and hardwood floors complement the neutral tones of the walls and trim. Walking into the new primary bathroom gives the same calmness with the colors and materials used in the design.
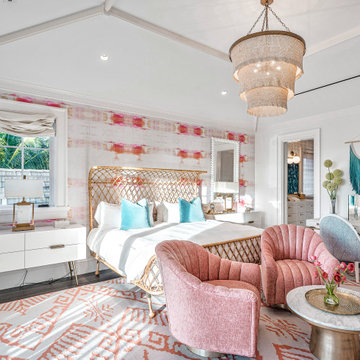
Geräumiges Klassisches Gästezimmer mit rosa Wandfarbe, dunklem Holzboden, braunem Boden, freigelegten Dachbalken und Tapetenwänden in Miami
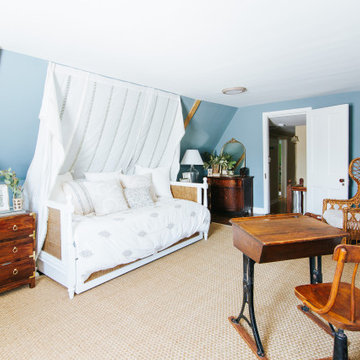
How sweet is this little girls room?
Großes Klassisches Hauptschlafzimmer mit blauer Wandfarbe, braunem Holzboden, Kamin, verputzter Kaminumrandung, braunem Boden und freigelegten Dachbalken in Baltimore
Großes Klassisches Hauptschlafzimmer mit blauer Wandfarbe, braunem Holzboden, Kamin, verputzter Kaminumrandung, braunem Boden und freigelegten Dachbalken in Baltimore
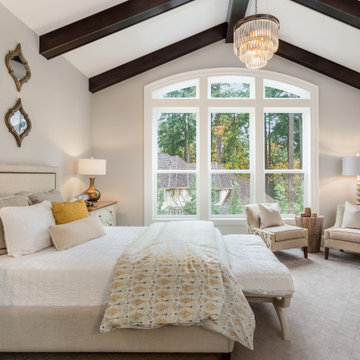
New Home Construction - 4,000 SF
Geräumiges Klassisches Hauptschlafzimmer mit grauer Wandfarbe, Teppichboden, weißem Boden und freigelegten Dachbalken in San Francisco
Geräumiges Klassisches Hauptschlafzimmer mit grauer Wandfarbe, Teppichboden, weißem Boden und freigelegten Dachbalken in San Francisco
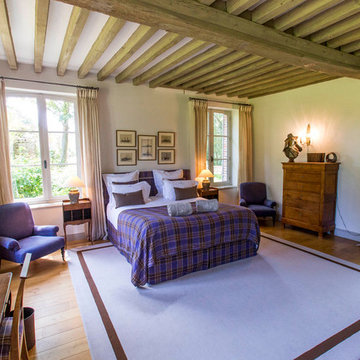
Stéphane Leroy
Großes Klassisches Hauptschlafzimmer ohne Kamin mit weißer Wandfarbe, hellem Holzboden, braunem Boden und freigelegten Dachbalken in Paris
Großes Klassisches Hauptschlafzimmer ohne Kamin mit weißer Wandfarbe, hellem Holzboden, braunem Boden und freigelegten Dachbalken in Paris
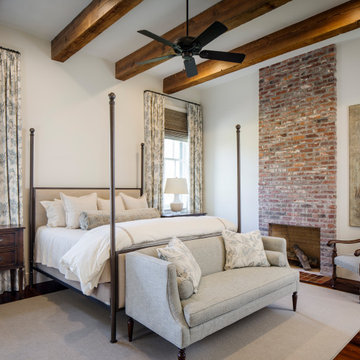
Großes Klassisches Hauptschlafzimmer mit weißer Wandfarbe, braunem Holzboden, Kamin, Kaminumrandung aus Backstein, rotem Boden und freigelegten Dachbalken in New Orleans
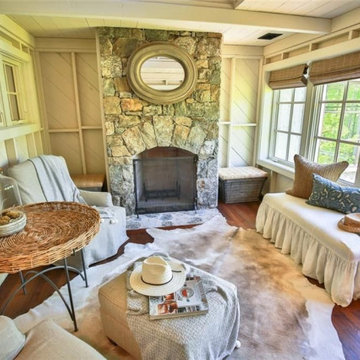
A wonderful sitting room connected to the large master bedroom, overlooking the view of Lake Keowee!
Großes Klassisches Hauptschlafzimmer mit weißer Wandfarbe, braunem Holzboden, Kamin, Kaminumrandung aus Stein, freigelegten Dachbalken und Holzdielenwänden in Washington, D.C.
Großes Klassisches Hauptschlafzimmer mit weißer Wandfarbe, braunem Holzboden, Kamin, Kaminumrandung aus Stein, freigelegten Dachbalken und Holzdielenwänden in Washington, D.C.
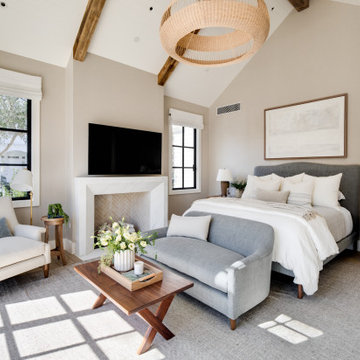
Klassisches Gästezimmer mit beiger Wandfarbe, braunem Holzboden, Kamin, Kaminumrandung aus Stein, braunem Boden, freigelegten Dachbalken und gewölbter Decke in Orange County
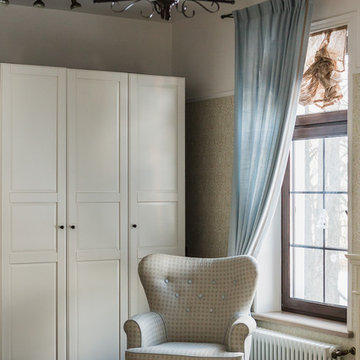
фотограф Ольга Шангина
Kleines Klassisches Hauptschlafzimmer mit weißer Wandfarbe, Laminat, Gaskamin, gefliester Kaminumrandung, braunem Boden und freigelegten Dachbalken in Moskau
Kleines Klassisches Hauptschlafzimmer mit weißer Wandfarbe, Laminat, Gaskamin, gefliester Kaminumrandung, braunem Boden und freigelegten Dachbalken in Moskau
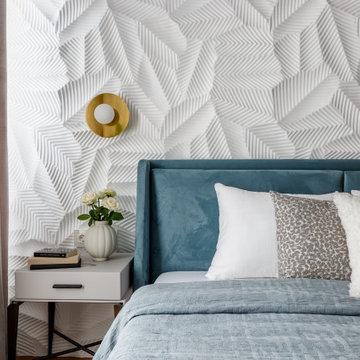
Mittelgroßes Klassisches Hauptschlafzimmer mit weißer Wandfarbe, braunem Holzboden, Kamin, Kaminumrandung aus Holz, beigem Boden, freigelegten Dachbalken und vertäfelten Wänden in Sonstige
Klassische Schlafzimmer mit freigelegten Dachbalken Ideen und Design
1