Klassische Schlafzimmer mit Kamin Ideen und Design
Suche verfeinern:
Budget
Sortieren nach:Heute beliebt
121 – 140 von 8.198 Fotos
1 von 3
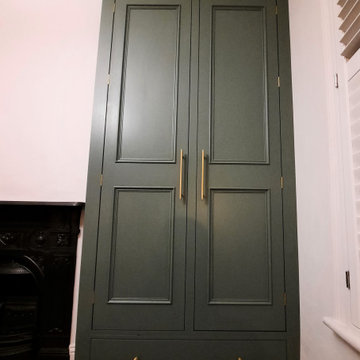
Custom hardwood in frame wardrobes with linen drawer, hanging rails and seasonal storage above.
Made to sympathetically blend into the period of the property, whilst maximising the space available.
Hand painted finish and Armac Martin hinges and handles for a real quality feel
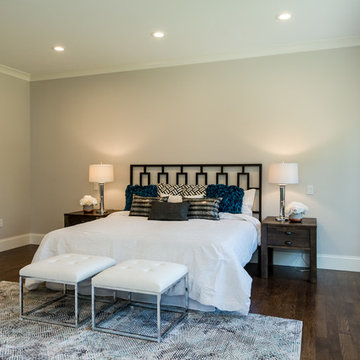
Großes Klassisches Hauptschlafzimmer mit beiger Wandfarbe, dunklem Holzboden, Kamin, Kaminumrandung aus Stein und braunem Boden in Boston
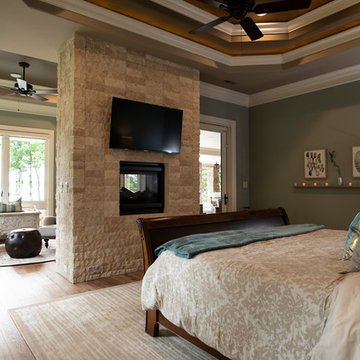
Mittelgroßes Klassisches Hauptschlafzimmer mit beiger Wandfarbe, braunem Holzboden, Kamin, Kaminumrandung aus Stein und braunem Boden in Charlotte
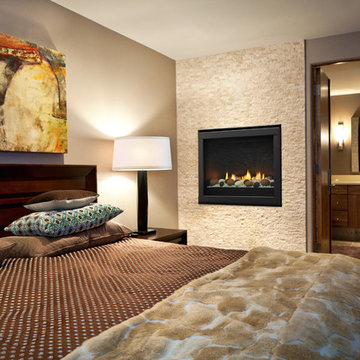
Großes Klassisches Hauptschlafzimmer mit beiger Wandfarbe, Teppichboden, Kamin, Kaminumrandung aus Stein und braunem Boden in Boston
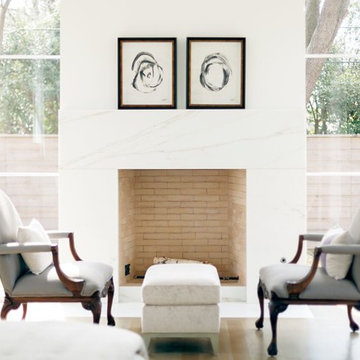
Großes Klassisches Hauptschlafzimmer mit weißer Wandfarbe, hellem Holzboden, Kamin und gefliester Kaminumrandung in Dallas
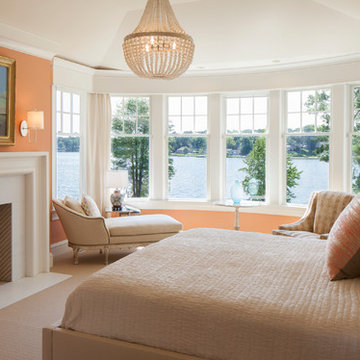
Klassisches Hauptschlafzimmer mit oranger Wandfarbe, Teppichboden und Kamin in Grand Rapids
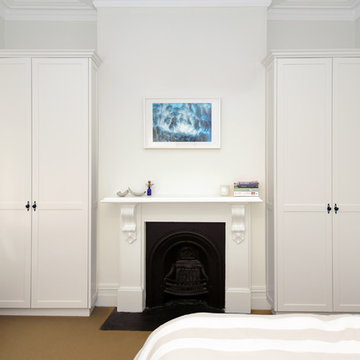
Abe Bastoli
Kleines Klassisches Hauptschlafzimmer mit weißer Wandfarbe, Teppichboden, Kamin und Kaminumrandung aus Holz in Sydney
Kleines Klassisches Hauptschlafzimmer mit weißer Wandfarbe, Teppichboden, Kamin und Kaminumrandung aus Holz in Sydney
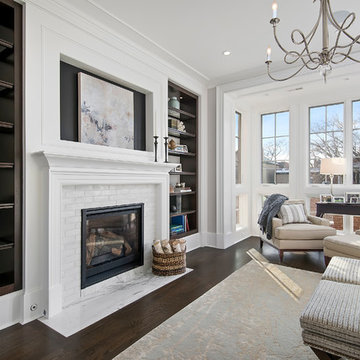
This six-bedroom home — all with en-suite bathrooms — is a brand new home on one of Lincoln Park's most desirable streets. The neo-Georgian, brick and limestone façade features well-crafted detailing both inside and out. The lower recreation level is expansive, with 9-foot ceilings throughout. The first floor houses elegant living and dining areas, as well as a large kitchen with attached great room, and the second floor holds an expansive master suite with a spa bath and vast walk-in closets. A grand, elliptical staircase ascends throughout the home, concluding in a sunlit penthouse providing access to an expansive roof deck and sweeping views of the city..
Nathan Kirkman
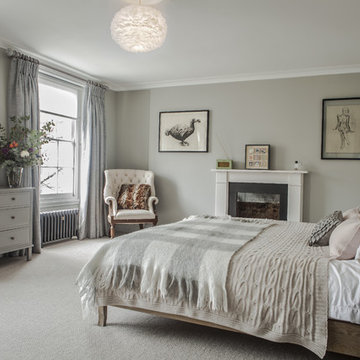
Alexis Hamilton
Klassisches Hauptschlafzimmer mit grauer Wandfarbe, Teppichboden, Kamin und grauem Boden in London
Klassisches Hauptschlafzimmer mit grauer Wandfarbe, Teppichboden, Kamin und grauem Boden in London
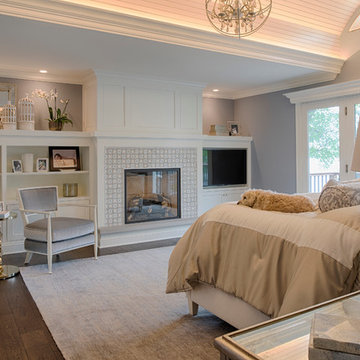
Scott Amundson
Mittelgroßes Klassisches Hauptschlafzimmer mit grauer Wandfarbe, dunklem Holzboden, Kamin, gefliester Kaminumrandung und braunem Boden in Minneapolis
Mittelgroßes Klassisches Hauptschlafzimmer mit grauer Wandfarbe, dunklem Holzboden, Kamin, gefliester Kaminumrandung und braunem Boden in Minneapolis
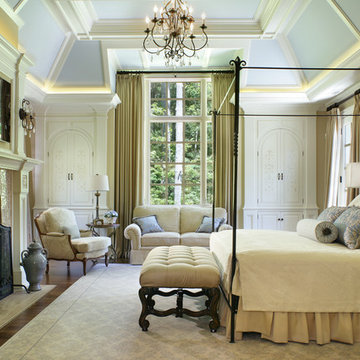
Großes Klassisches Hauptschlafzimmer mit beiger Wandfarbe, dunklem Holzboden, Kamin, verputzter Kaminumrandung und braunem Boden in New York
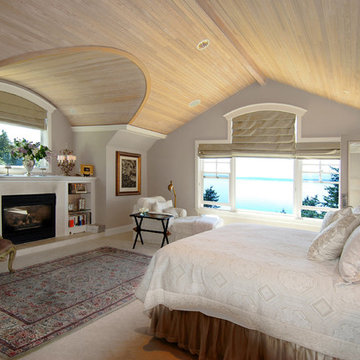
Master Bedrm
Großes Klassisches Hauptschlafzimmer mit grauer Wandfarbe, Teppichboden, Kamin und gefliester Kaminumrandung in Seattle
Großes Klassisches Hauptschlafzimmer mit grauer Wandfarbe, Teppichboden, Kamin und gefliester Kaminumrandung in Seattle
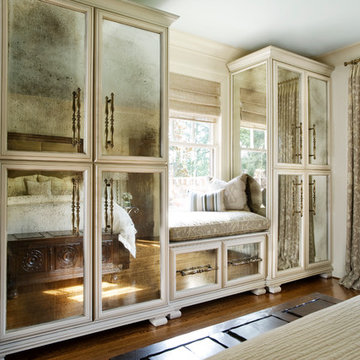
A robin’s egg blue ceiling sits above ivory walls and trims in this master bedroom featuring woven grass blinds, gray and ivory embroidered draperies and a window seat.
The dark walnut stained hardwoods dovetail with a dark brown stained hardwood mantel (at left), surrounded by neutral glass tiles on the hearth. Custom wood, an ivory duvet cover and antiqued, mirrored cabinetry is set off by bronze hardware while a Jacobean style antique English trunk provides storage and style.
The built-ins were added to enclose a television and add prized storage space in this 1920s home; the mirrors visually extend the space and allow the bed to remain the focal point of the room. The calming, neutral palette is ideal for a master bedroom retreat.
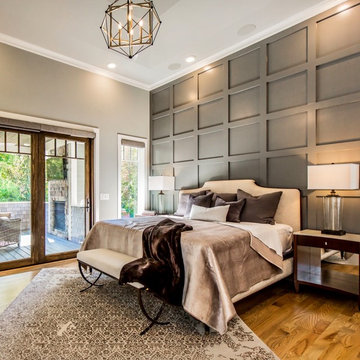
Großes Klassisches Hauptschlafzimmer mit grauer Wandfarbe, hellem Holzboden, Kamin, Kaminumrandung aus Stein und braunem Boden in New York
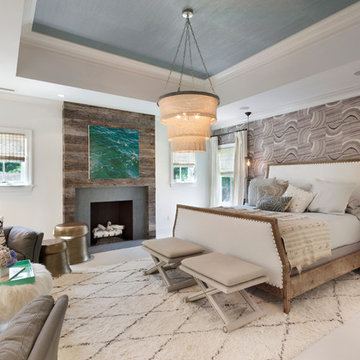
Mittelgroßes Klassisches Hauptschlafzimmer mit bunten Wänden, Kamin, gebeiztem Holzboden und Kaminumrandung aus Holz in New York
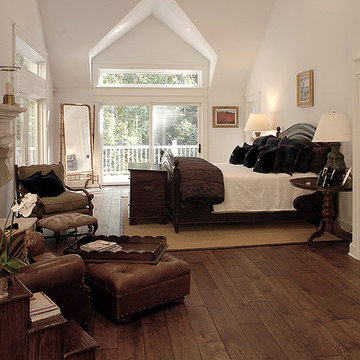
Reminiscent of an old world lodge, this sophisticated retreat marries the crispness of white and the vitality of wood. The distressed wood floors establish the design with coordinating beams above in the light-soaked vaulted ceiling. Floor: 6-3/4” wide-plank Vintage French Oak | Rustic Character | Victorian Collection | Tuscany edge | medium distressed | color Bronze | Satin Hardwax Oil. For more information please email us at: sales@signaturehardwoods.com
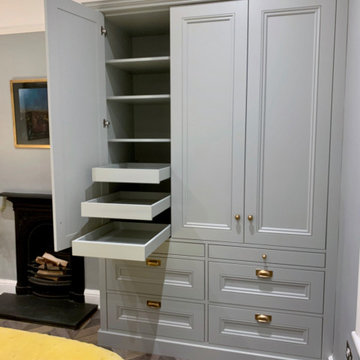
Design, manufacture and installation for a traditional wardrobe based on a freestanding Victorian Linen Press. The piece had to fit into a shallow alcove and replace an existing three door wardrobe. Our version has four large drawers two shallow drawers, three pull out deep shelves, floating shelves, a clothes rail and high parcel shelf. The doors and drawer fronts are panelled with extra mouldings to create a much more high end aesthetic. The base and sides are scribed to the floor. The decorative cornice finishes just under the picture rail. All finished in farrow & Ball Lamp shade grey.

This client wanted plenty of storage, therefore their designer Lucy fitted in storage on either side of the fireplace, but she also found room for an enormous wardrobe on the other side of the room too and suggested painting both wardrobes the same colour as the wall behind to help them blend in. The artwork and the fireplace provide a great contrast against the blue walls which catches your eye instead.
Want to transform your home with the UK’s #1 Interior Design Service? You can collaborate with professional and highly experienced designers, as well as our team of skilled Personal Shoppers to achieve your happy home effortlessly, all at a happy price.
For more inspiration visit our site to see more projects
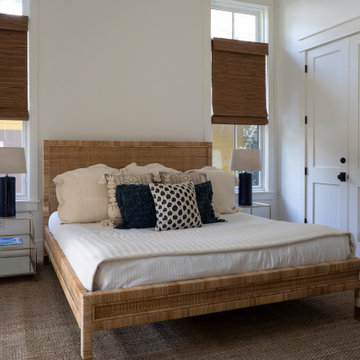
Mittelgroßes Klassisches Hauptschlafzimmer mit weißer Wandfarbe, hellem Holzboden, Kamin, verputzter Kaminumrandung und beigem Boden in Sonstige

Großes Klassisches Hauptschlafzimmer mit grauer Wandfarbe, gewölbter Decke, Tapetenwänden, Teppichboden, Kamin, Kaminumrandung aus Holz und grauem Boden in Orange County
Klassische Schlafzimmer mit Kamin Ideen und Design
7