Klassische Terrassen im Erdgeschoss Ideen und Design
Suche verfeinern:
Budget
Sortieren nach:Heute beliebt
1 – 20 von 963 Fotos
1 von 3

Kleine Klassische Pergola Terrasse hinter dem Haus, im Erdgeschoss mit Feuerstelle und Stahlgeländer in Philadelphia
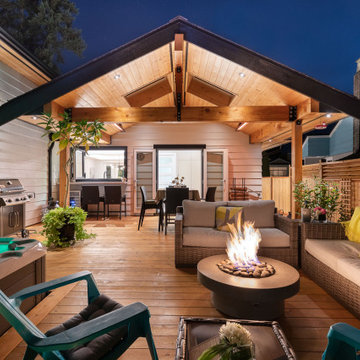
Mittelgroße, Überdachte Klassische Terrasse hinter dem Haus, im Erdgeschoss mit Feuerstelle und Holzgeländer in Vancouver
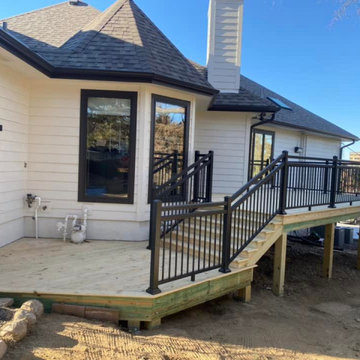
Take a look at this very expansive, two tiered deck system. Built entirely out of pressure treated, with an aluminum handrail system. Will be a wonderful way to spend a warm days lunch break for those that work at Elisa Ilana Jewelers!

Careful planning brought together all the elements of an enjoyable outdoor living space: plenty of room for comfortable seating, a new roof overhang with built-in heaters for chilly nights, and plenty of access to the season’s greenery.
Photo by Meghan Montgomery.
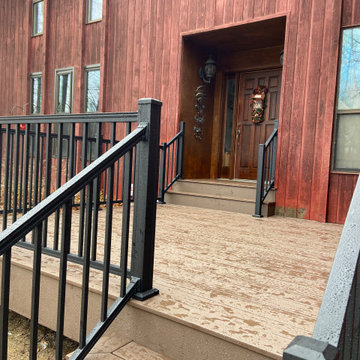
Replaced an aged wooden porch and wooden walkway by creating a larger gathering space at the front entrance of this home.
Mittelgroße, Unbedeckte Klassische Terrasse im Erdgeschoss mit Stahlgeländer in Cincinnati
Mittelgroße, Unbedeckte Klassische Terrasse im Erdgeschoss mit Stahlgeländer in Cincinnati
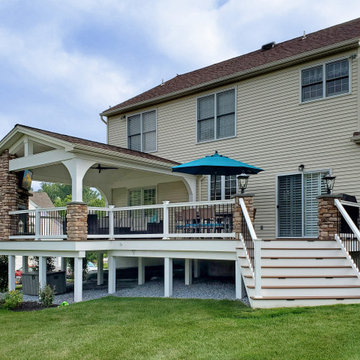
Mittelgroße Klassische Terrasse hinter dem Haus, im Erdgeschoss mit Mix-Geländer in Sonstige
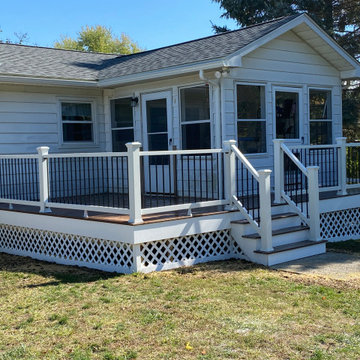
Deck Renovation with Trex Decking and Railing for a beautiful Low Maintenance Outdoor Living space
Mittelgroße, Unbedeckte Klassische Terrasse hinter dem Haus, im Erdgeschoss mit Verkleidung und Mix-Geländer in New York
Mittelgroße, Unbedeckte Klassische Terrasse hinter dem Haus, im Erdgeschoss mit Verkleidung und Mix-Geländer in New York
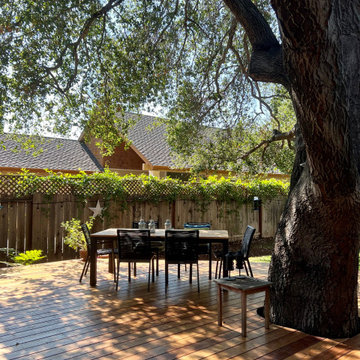
Arch Studio, Inc. designed a 730 square foot ADU for an artistic couple in Willow Glen, CA. This new small home was designed to nestle under the Oak Tree in the back yard of the main residence.
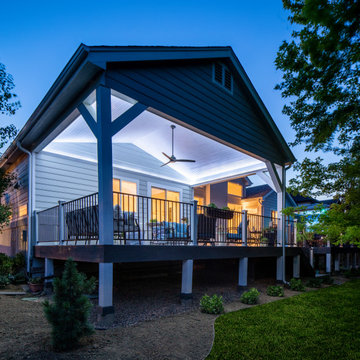
This deck was falling apart, and the wood was rotting and becoming dangerous; it was important to fix this issue. Our client’s dream was to easily serve meals from the kitchen in an enjoyable outdoor eating space. It was a MUST to have enough deck support for the hot tub so that our clients could happily use it daily. They wanted to add a window that opens to the covered deck and a beautiful serving counter, it made it much easier for our client to serve her guests while enjoying the beautiful weather and having a space to entertain.
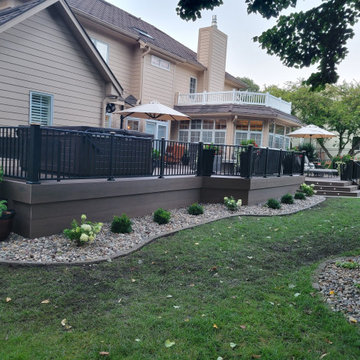
New Timbertech Composite Deck with Westbury Railing and Full Deck Lighting, Multiple Outdoor Living Areas w/ hot tub on deck
Große, Unbedeckte Klassische Terrasse hinter dem Haus, im Erdgeschoss mit Stahlgeländer in Sonstige
Große, Unbedeckte Klassische Terrasse hinter dem Haus, im Erdgeschoss mit Stahlgeländer in Sonstige
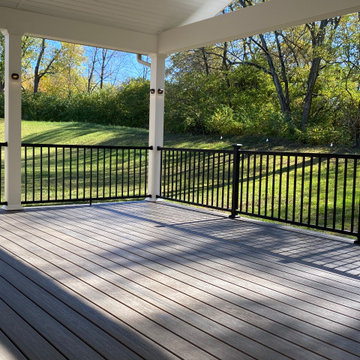
Große, Überdachte Klassische Terrasse hinter dem Haus, im Erdgeschoss mit Stahlgeländer in Cincinnati
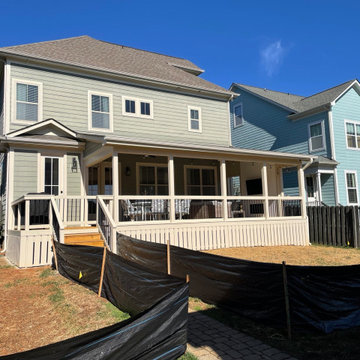
500 SF Deck Space for Entertainment. This one included a privacy wall for TV and Electric fireplace. Aluminum Railings, Vertical Skirt Boards to close off the crawlspace, Shed room, painted wood surfaced and sealed decking boards.

The covered, composite deck with ceiling heaters and gas connection, provides year-round outdoor living.
Überdachte Klassische Terrasse hinter dem Haus, im Erdgeschoss mit Sichtschutz in Seattle
Überdachte Klassische Terrasse hinter dem Haus, im Erdgeschoss mit Sichtschutz in Seattle
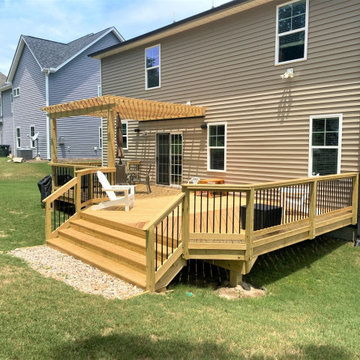
The wide staircase on this classic wood deck will provide additional seating for large gatherings, and easy access to and from the yard. With a pergola over part of the large deck, the family can enjoy partial shade and full sun as desired.
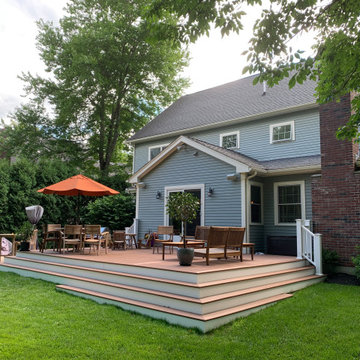
Timbertech Vintage Mahogany Composite Decking.
Minimal railings. Continuous wrap around steps. Needham Massachusetts
Mittelgroße, Unbedeckte Klassische Terrasse hinter dem Haus, im Erdgeschoss in Boston
Mittelgroße, Unbedeckte Klassische Terrasse hinter dem Haus, im Erdgeschoss in Boston
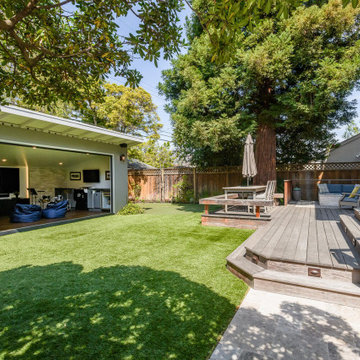
Unbedeckte Klassische Terrasse hinter dem Haus, im Erdgeschoss mit Feuerstelle und Mix-Geländer in San Francisco
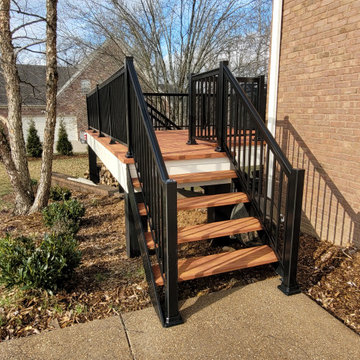
Aluminum stairs
Große Klassische Terrasse hinter dem Haus, im Erdgeschoss mit Stahlgeländer in Louisville
Große Klassische Terrasse hinter dem Haus, im Erdgeschoss mit Stahlgeländer in Louisville
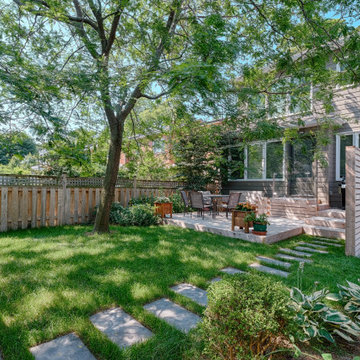
Kleine, Unbedeckte Klassische Terrasse hinter dem Haus, im Erdgeschoss mit Sichtschutz und Glasgeländer in Toronto
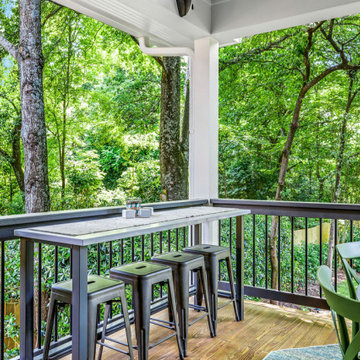
This classic southern-style covered porch, with its open gable roof, features a tongue and groove ceiling painted in a soft shade of blue and centers around an eye-catching wood burning brick fireplace with mounted tv and ample seating in a cheerful bright blue and green color scheme. A new set of French doors off the kitchen creates a seamless transition to the outdoor living room where a small, unused closet was revamped into a stylish, custom built-in bar complete with honed black granite countertops, floating shelves, and a stainless-steel beverage fridge. Adjacent to the lounge area is the covered outdoor dining room ideal for year-round entertaining and spacious enough to host plenty of family and friends without exposure to the elements. A statement pendant light above the large circular table and colorful green dining chairs add a fun and inviting atmosphere to the space. The lower deck includes a separate grilling station and leads down to the private backyard. A thoughtful landscape plan was designed to complement the natural surroundings and enhance the peaceful ambience of this gorgeous in-town retreat.
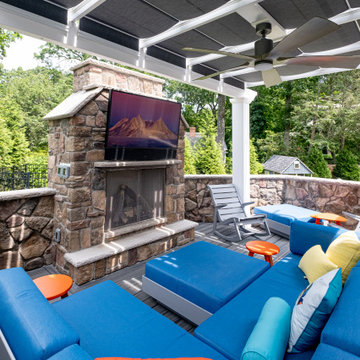
Pergola with a stone fireplace, waterproof TV and outdoor seating area!
Photos by VLG Photography
Mittelgroße Klassische Pergola Terrasse hinter dem Haus, im Erdgeschoss mit Kamin in New York
Mittelgroße Klassische Pergola Terrasse hinter dem Haus, im Erdgeschoss mit Kamin in New York
Klassische Terrassen im Erdgeschoss Ideen und Design
1