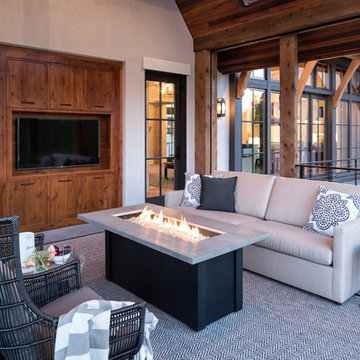Klassische Terrassen mit unterschiedlichen Geländermaterialien Ideen und Design
Suche verfeinern:
Budget
Sortieren nach:Heute beliebt
181 – 200 von 1.608 Fotos
1 von 3
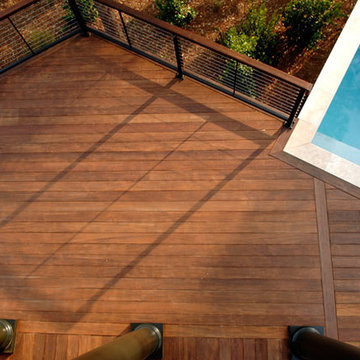
Tripp Smith
Geräumige Klassische Pergola Terrasse hinter dem Haus, in der 1. Etage mit Outdoor-Küche und Mix-Geländer in Charleston
Geräumige Klassische Pergola Terrasse hinter dem Haus, in der 1. Etage mit Outdoor-Küche und Mix-Geländer in Charleston
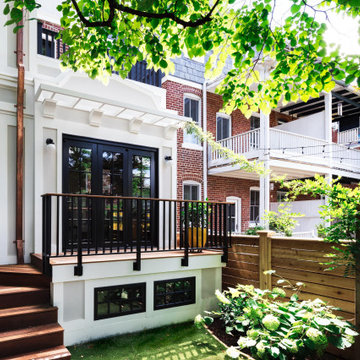
Kleine Klassische Terrasse hinter dem Haus mit Stahlgeländer in Washington, D.C.
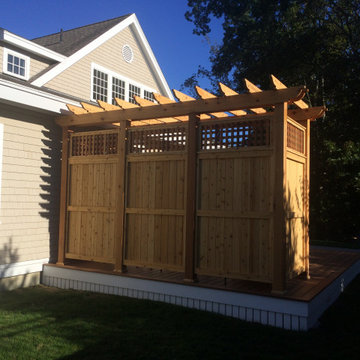
Cedar Pergola- Cohasset Massachusetts
Kleine Klassische Pergola Terrasse hinter dem Haus, im Erdgeschoss mit Kübelpflanzen und Holzgeländer in Boston
Kleine Klassische Pergola Terrasse hinter dem Haus, im Erdgeschoss mit Kübelpflanzen und Holzgeländer in Boston
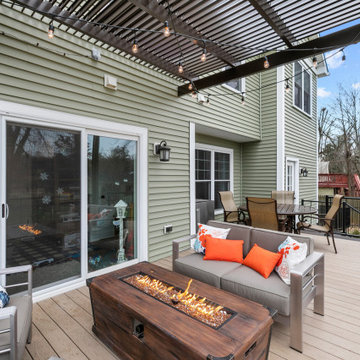
Kleine Klassische Pergola Terrasse hinter dem Haus, im Erdgeschoss mit Feuerstelle und Stahlgeländer in Philadelphia
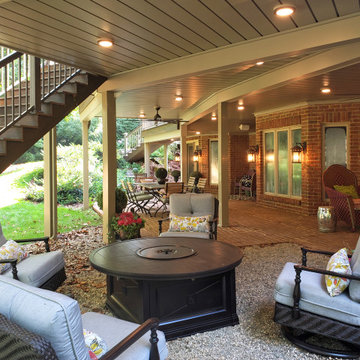
Klassische Terrasse hinter dem Haus, in der 1. Etage mit Stahlgeländer in Sonstige
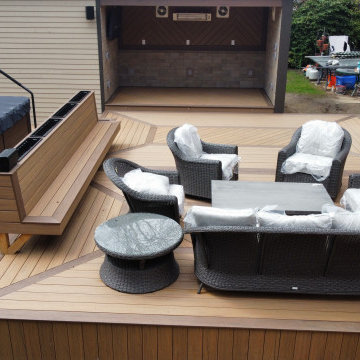
The entire deck is built with Timbertech reserve composite decking (dark roast border with antique leather field board). Patterned deck design, with storage shed/ bbq enclosure. Bbq area has two walls clad with fusion stone and the feature wall is half fusion stone and half herringbone patterned composite decking, to match the deck. On the main deck there's a long composite bench with backrest and built in planter boxes. The lower deck is built around a swim spa with a large planter box running the length of the spa to give privacy. The hot-tub area is enclosed with a custom cedar privacy wall which separates from the main deck area. Deck lighting and pot lights light up the whole area and the bbq area is equipped with an infrared heater to stay warm on those cooler evenings. There's also a tv mounted on the bbq wall and exterior speakers surround the entire area for the ultimate in entertainment.
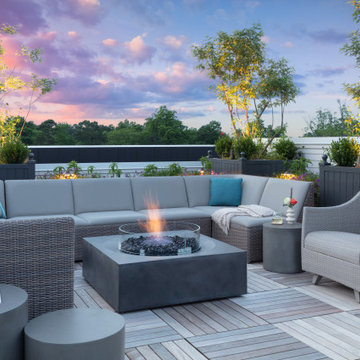
Große, Unbedeckte Klassische Dachterrasse im Dach mit Kübelpflanzen und Mix-Geländer in Raleigh
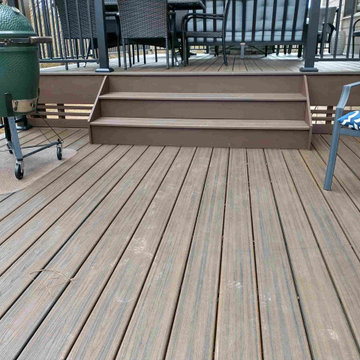
Converting a standard builder grade deck to a fabulous outdoor living space, 3 Twelve General Contracting constructed the new decks and roof cover. All lumber, TREX decking and railing supplied by Timber Town Atlanta. Stone for fireplace supplied by Lowes Home Improvement.
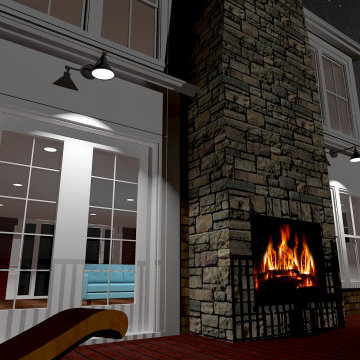
Outdoor fireplace
Mittelgroße, Unbedeckte Klassische Terrasse hinter dem Haus, im Erdgeschoss mit Kamin und Holzgeländer in Boston
Mittelgroße, Unbedeckte Klassische Terrasse hinter dem Haus, im Erdgeschoss mit Kamin und Holzgeländer in Boston
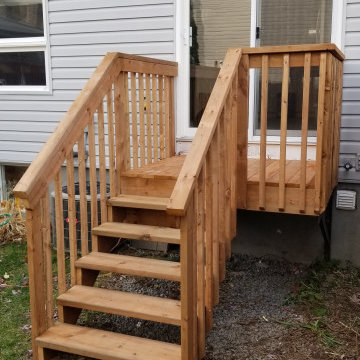
You typically see these types of decks on new homes, which are installed by the builder. They are supported by metal brackets that are securely fastened to the foundation. This is a great way to construct a small deck for access, without having to build on blocks, patio stones, concrete piers or helical piles.
They can range from 3', 4' and even 5' out from the wall and can be as long as you like given there is room for multiple brackets.
Here, we replaced one of those builder decks that was roughly 20 years old with a new 4' x 5' deck and stairs while using the existing metal brackets!
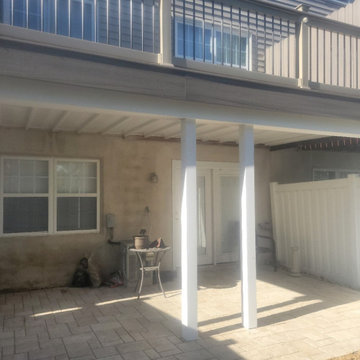
Refurbished a 10'0" x 20'0" deck. The deck needed structural repairs to the support post and joists.
Trex EnHanced Natural Rocky Harbor decking was used with RDI Finyl Line Earth Decktop (Cocktail) Railing with Rocky Harbor Decking.
Wolfe Post Wraps to wrap the 6 x 6 post on underside of Deck.
Timbertech Dryspace under decking rain protection.
The Pavers were Unilock Treo Tuscany

The pergola provides an opportunity for shade and privacy. Another feature of the pergola is that the downspout of the house runs through the pergola in order to drain into this integrated pond. The pond is designed with an overflow that empties into an adjacent rain garden when the water level rises.
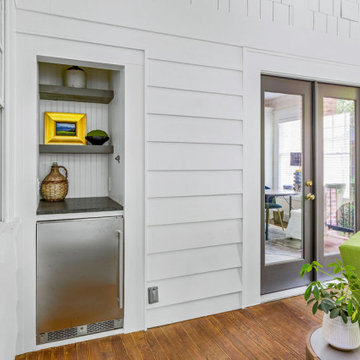
A new set of French doors off the kitchen creates a seamless transition to the outdoor living room where a small, unused closet was revamped into a stylish, custom built-in bar complete with honed black granite countertops, floating shelves, and a stainless-steel beverage fridge.
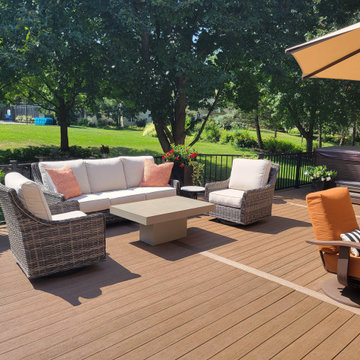
New Timbertech Composite Deck with Westbury Railing and Full Deck Lighting, Multiple Outdoor Living Areas w/ hot tub on deck
Große, Unbedeckte Klassische Terrasse hinter dem Haus, im Erdgeschoss mit Stahlgeländer in Sonstige
Große, Unbedeckte Klassische Terrasse hinter dem Haus, im Erdgeschoss mit Stahlgeländer in Sonstige
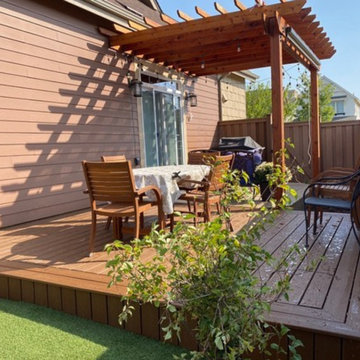
Mittelgroße Klassische Pergola Terrasse neben dem Haus, im Erdgeschoss mit Sichtschutz und Holzgeländer in Denver
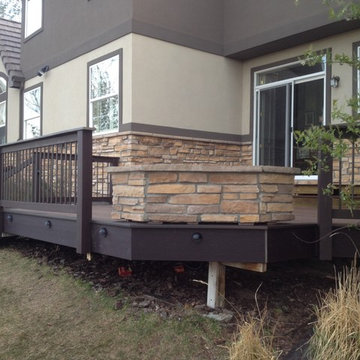
Kona Contractors design and installation of a composite deck. Contact us to add a pergola, fire feature or grill island to your deck to complete your outdoor living space.
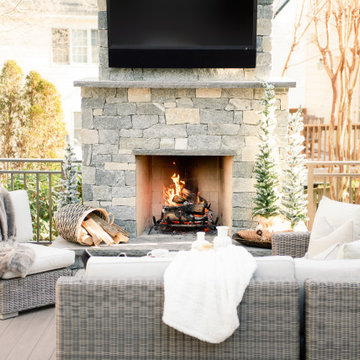
Große, Unbedeckte Klassische Terrasse hinter dem Haus mit Kamin und Stahlgeländer in Richmond
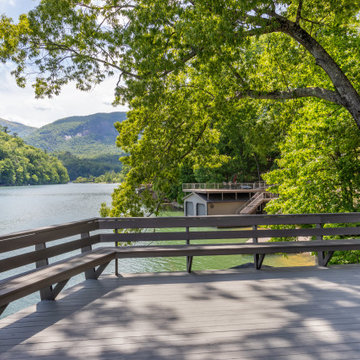
View from the deck at the lake house. Lake and mountain views in Lake Lure, NC
Große, Unbedeckte Klassische Terrasse hinter dem Haus, in der 1. Etage mit Steg und Holzgeländer in Sonstige
Große, Unbedeckte Klassische Terrasse hinter dem Haus, in der 1. Etage mit Steg und Holzgeländer in Sonstige
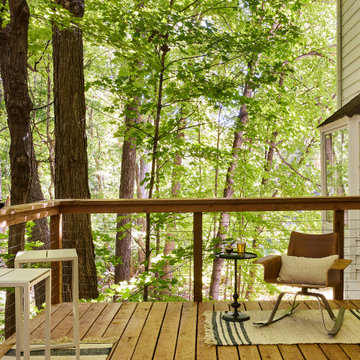
One of the best features of this home is its proximity to nature. The porch and deck are all about immersion in nature and making the most of the features of each space. Encased in windows, the porch is designed for casual dining with jewel-toned seating. A wall of green contrasts against a moody palette and sheer window treatments let in light, while maintaining privacy.
The nearby deck immerses you in the outdoors. A minimalist vibe, the deck features flexible seating whether lounging or hosting. Family and friends can easily move from the house to the deck and back again. The deck is truly an extension of the porch and home.
Klassische Terrassen mit unterschiedlichen Geländermaterialien Ideen und Design
10
