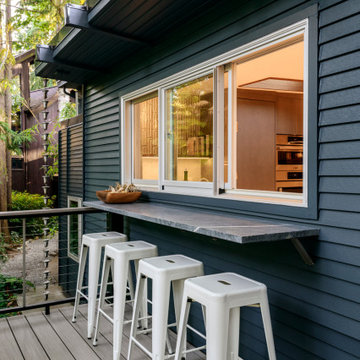Mid-Century Terrassen mit unterschiedlichen Geländermaterialien Ideen und Design
Suche verfeinern:
Budget
Sortieren nach:Heute beliebt
1 – 20 von 166 Fotos
1 von 3

Pool view of whole house exterior remodel
Große Mid-Century Terrassenüberdachung aus Holz im Erdgeschoss mit Stahlgeländer und Beleuchtung in San Diego
Große Mid-Century Terrassenüberdachung aus Holz im Erdgeschoss mit Stahlgeländer und Beleuchtung in San Diego
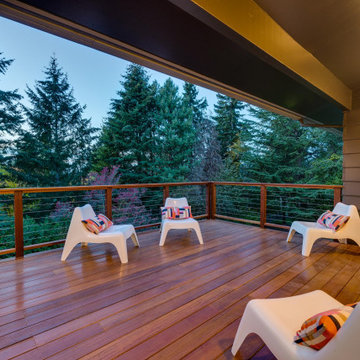
Outdoor deck off the dining/kitchen area
Geräumige Mid-Century Terrasse hinter dem Haus mit Drahtgeländer in Portland
Geräumige Mid-Century Terrasse hinter dem Haus mit Drahtgeländer in Portland

The steel and willow roofed pergola creates a shady dining "room" and some respite from the sun.
Große Mid-Century Pergola Terrasse hinter dem Haus, im Erdgeschoss mit Stahlgeländer in Los Angeles
Große Mid-Century Pergola Terrasse hinter dem Haus, im Erdgeschoss mit Stahlgeländer in Los Angeles
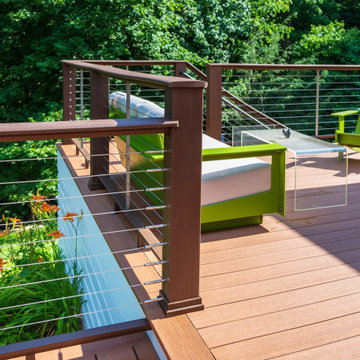
This mid-century home's clean lines and architectural angles are accentuated by the sleek, industrial CableRail system by Feeney. The elegant components of the Feeney rail systems pairs well with the Azek Cypress Decking and allows for maximum viewing of the lush gardens that surround this home.
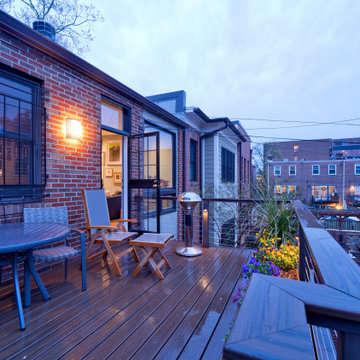
A two-bed, two-bath condo located in the Historic Capitol Hill neighborhood of Washington, DC was reimagined with the clean lined sensibilities and celebration of beautiful materials found in Mid-Century Modern designs. A soothing gray-green color palette sets the backdrop for cherry cabinetry and white oak floors. Specialty lighting, handmade tile, and a slate clad corner fireplace further elevate the space. A new Trex deck with cable railing system connects the home to the outdoors.
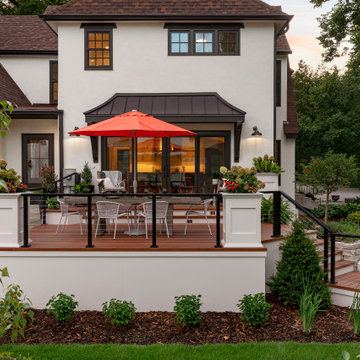
Mittelgroße, Überdachte Retro Terrasse neben dem Haus, im Erdgeschoss mit Drahtgeländer in Minneapolis
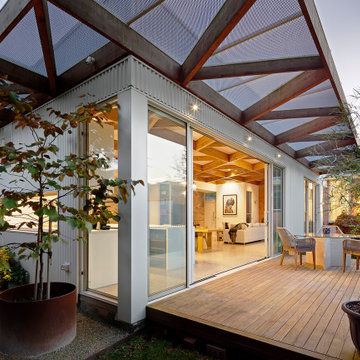
‘Oh What A Ceiling!’ ingeniously transformed a tired mid-century brick veneer house into a suburban oasis for a multigenerational family. Our clients, Gabby and Peter, came to us with a desire to reimagine their ageing home such that it could better cater to their modern lifestyles, accommodate those of their adult children and grandchildren, and provide a more intimate and meaningful connection with their garden. The renovation would reinvigorate their home and allow them to re-engage with their passions for cooking and sewing, and explore their skills in the garden and workshop.
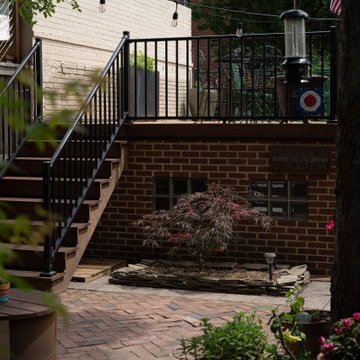
On this project, the client was looking to build a backyard parking pad to ease frustration over the endless search for city-parking spaces. Our team built an eclectic red brick 1.5 car garage with a rooftop deck featuring custom IPE deck tiles and a metal railing. Whether hosting a dinner party or enjoying a cup of coffee every morning, a rooftop deck is a necessity for city living.
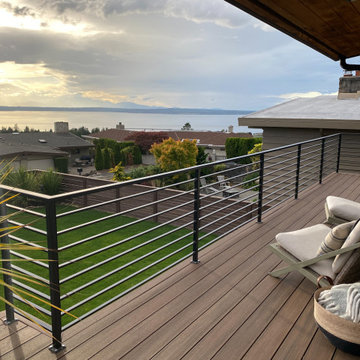
A perfect spot to sit and enjoy the PNW views of the puget sound.
Kleine Retro Terrasse hinter dem Haus, in der 1. Etage mit Stahlgeländer in Seattle
Kleine Retro Terrasse hinter dem Haus, in der 1. Etage mit Stahlgeländer in Seattle
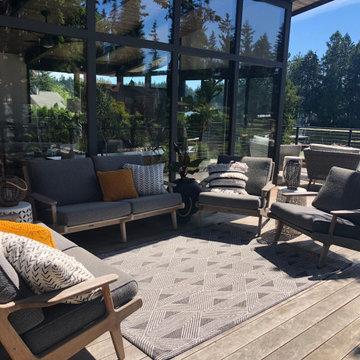
IPE decking and cable railing emphasize the angled architecture of the midcentury house. Floor to ceiling windows run the entire back of the house with unobstructed views of the lake.
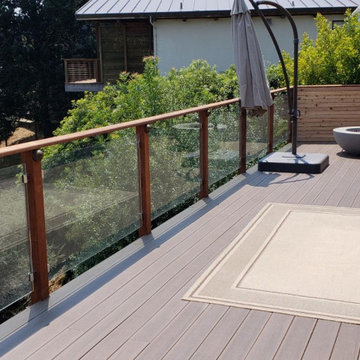
PK Construction fully demolished and rebuilt this family’s 3 story deck. The team safely removed the existing deck, lowering it 3 stories and hauling the debis away. New 20 foot posts and peers were installed using strict safety procedures. A stunning glass railing was installed to maximize the beautiful hillside view of Mill Valley.
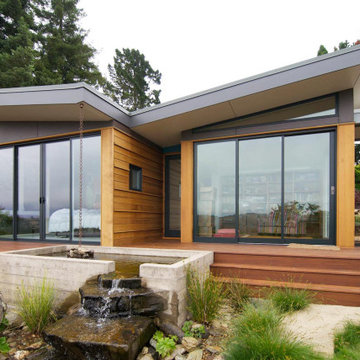
Rain collected by the butterfly roof runs down a rain chain and into a board formed concrete basin. It then spills over a small waterfall and into a small stream leading to the "alpine pool."
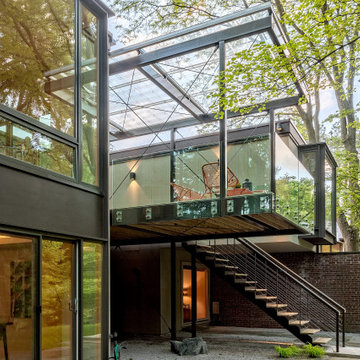
The boxy forms of the existing exterior are balanced with the new deck extension. Builder: Meadowlark Design+Build. Architecture: PLY+. Photography: Sean Carter
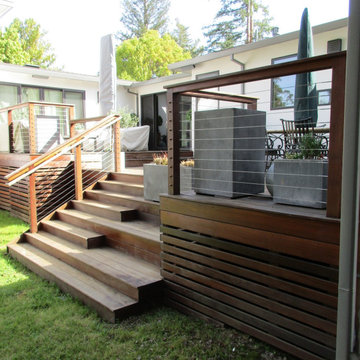
The raised deck creates easy access from the house--the site slopes away. Thin cable railings minimize the obstruction of the view. A clever arrangement of wooden steps allows for predictable movement up and down the stairs as well as an impromptu seating opportunity. A concrete planter keeps unwary guests from missteps.
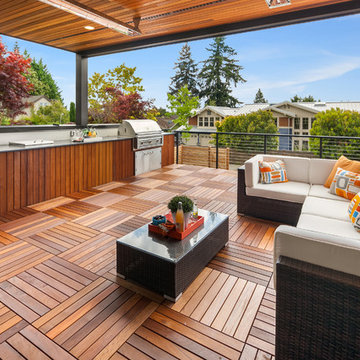
Roofed deck with outdoor kitchen and seating area with parquet flooring.
Geräumige, Überdachte Mid-Century Terrasse mit Stahlgeländer und Outdoor-Küche in Seattle
Geräumige, Überdachte Mid-Century Terrasse mit Stahlgeländer und Outdoor-Küche in Seattle
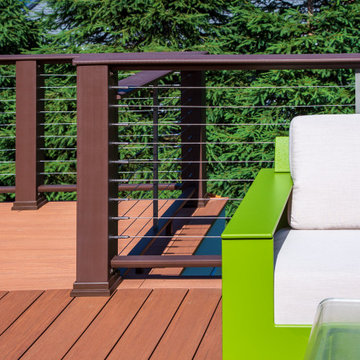
This mid-century home's clean lines and architectural angles are accentuated by the sleek, industrial CableRail system by Feeney. The elegant components of the Feeney rail systems pairs well with the Azek Cypress Decking and allows for maximum viewing of the lush gardens that surround this home.
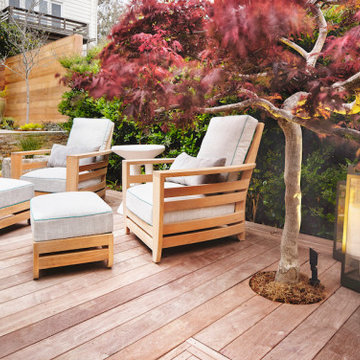
A luxe outdoor deck area with plush outdoor chaise lounges, Japanese maple trees, and chic lanterns.
Große Mid-Century Terrasse hinter dem Haus, im Erdgeschoss mit Holzgeländer in San Francisco
Große Mid-Century Terrasse hinter dem Haus, im Erdgeschoss mit Holzgeländer in San Francisco
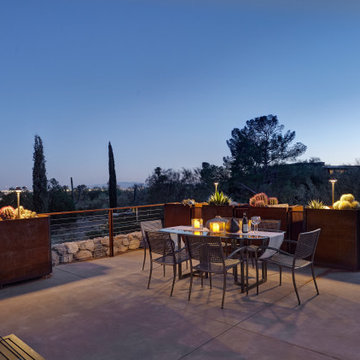
Tucson, Az 85718 city view. Key succulents are very low water and high impact and look great year around. steel frames with steel cabling and corten planters create a secure perimeter. Floating concrete deck that compliments the mid century modern architecture.
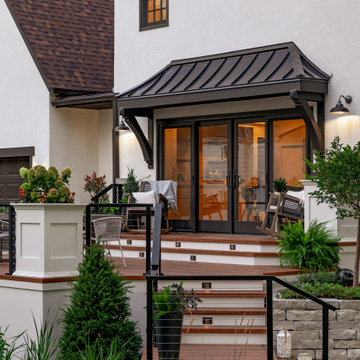
Mittelgroße, Überdachte Retro Terrasse neben dem Haus, im Erdgeschoss mit Drahtgeländer in Minneapolis
Mid-Century Terrassen mit unterschiedlichen Geländermaterialien Ideen und Design
1
