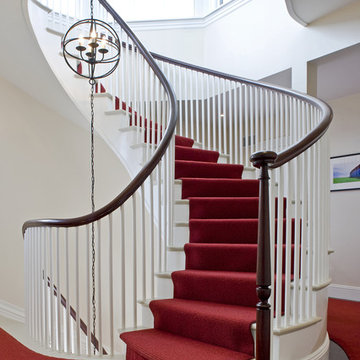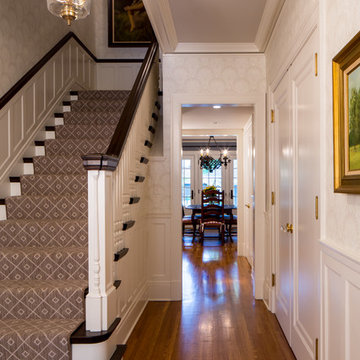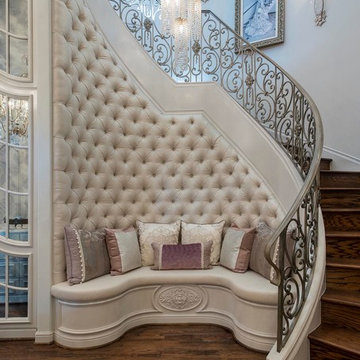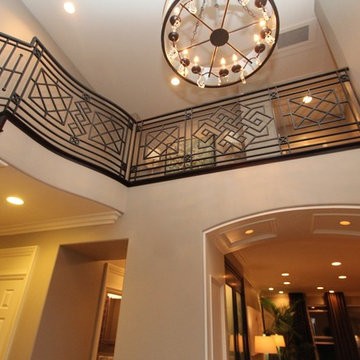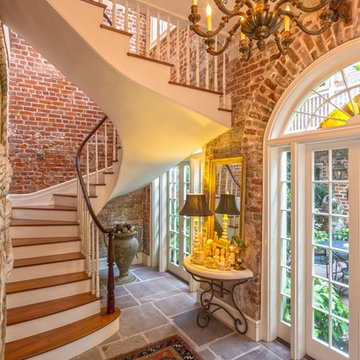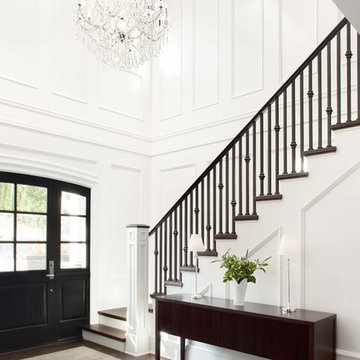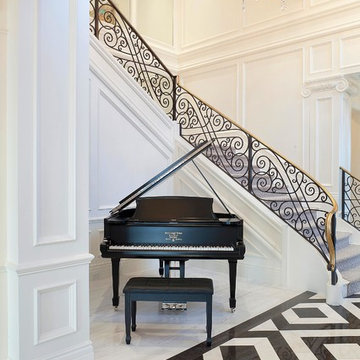Klassische Treppen Ideen und Design
Suche verfeinern:
Budget
Sortieren nach:Heute beliebt
61 – 80 von 6.129 Fotos
1 von 3
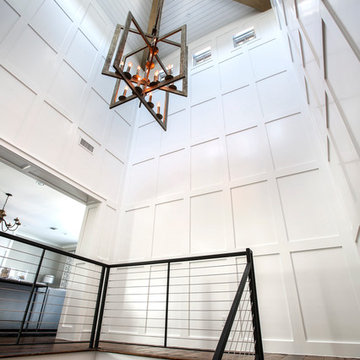
Photography by www.impressia.net
Große Klassische Holztreppe in U-Form mit gebeizten Holz-Setzstufen in Dallas
Große Klassische Holztreppe in U-Form mit gebeizten Holz-Setzstufen in Dallas
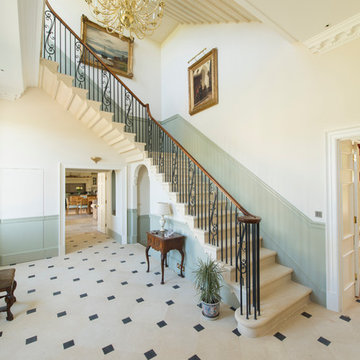
Ed Shepherd
Klassische Treppe in L-Form mit Teppich-Treppenstufen und Teppich-Setzstufen in Gloucestershire
Klassische Treppe in L-Form mit Teppich-Treppenstufen und Teppich-Setzstufen in Gloucestershire
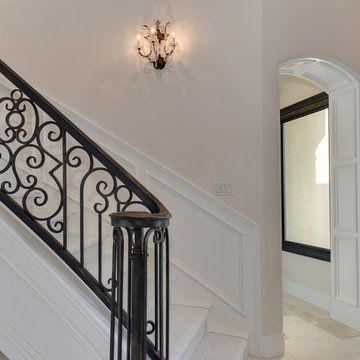
Gewendelte, Große Klassische Treppe mit Teppich-Treppenstufen, Teppich-Setzstufen und Stahlgeländer in Sacramento
Finden Sie den richtigen Experten für Ihr Projekt
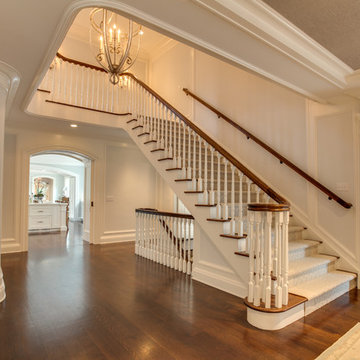
Elegant and classic foyer with multi-level wrap-around staircase.
Geräumiges Klassisches Treppengeländer Holz in U-Form mit Teppich-Treppenstufen und Teppich-Setzstufen in Sonstige
Geräumiges Klassisches Treppengeländer Holz in U-Form mit Teppich-Treppenstufen und Teppich-Setzstufen in Sonstige
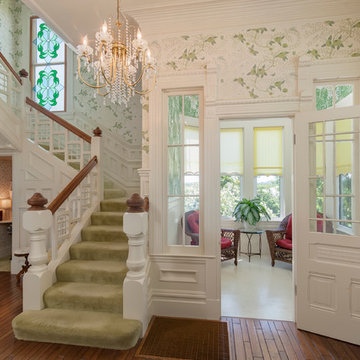
Dale Charles
Klassische Treppe mit Teppich-Treppenstufen und Teppich-Setzstufen in Sacramento
Klassische Treppe mit Teppich-Treppenstufen und Teppich-Setzstufen in Sacramento
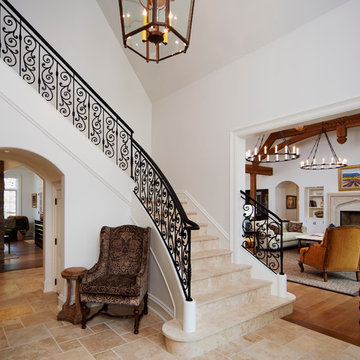
The comfortable elegance of this French-Country inspired home belies the challenges faced during its conception. The beautiful, wooded site was steeply sloped requiring study of the location, grading, approach, yard and views from and to the rolling Pennsylvania countryside. The client desired an old world look and feel, requiring a sensitive approach to the extensive program. Large, modern spaces could not add bulk to the interior or exterior. Furthermore, it was critical to balance voluminous spaces designed for entertainment with more intimate settings for daily living while maintaining harmonic flow throughout.
The result home is wide, approached by a winding drive terminating at a prominent facade embracing the motor court. Stone walls feather grade to the front façade, beginning the masonry theme dressing the structure. A second theme of true Pennsylvania timber-framing is also introduced on the exterior and is subsequently revealed in the formal Great and Dining rooms. Timber-framing adds drama, scales down volume, and adds the warmth of natural hand-wrought materials. The Great Room is literal and figurative center of this master down home, separating casual living areas from the elaborate master suite. The lower level accommodates casual entertaining and an office suite with compelling views. The rear yard, cut from the hillside, is a composition of natural and architectural elements with timber framed porches and terraces accessed from nearly every interior space flowing to a hillside of boulders and waterfalls.
The result is a naturally set, livable, truly harmonious, new home radiating old world elegance. This home is powered by a geothermal heating and cooling system and state of the art electronic controls and monitoring systems.
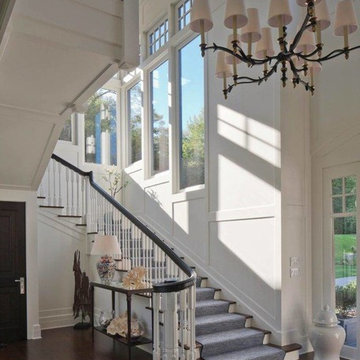
Dynamic's custom traditional wood windows & doors. Photographs and architecture by Shope Reno Wharton.
Built by Taylor-Made Builders. Interior Design by Finchatton.
Landscape architect by Mohr & Seredin Landscape Architects.
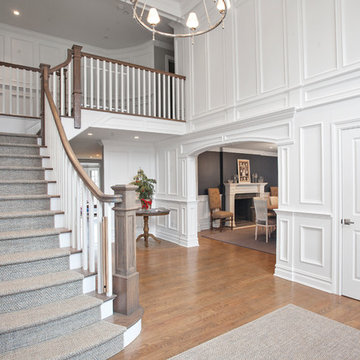
Recessed Panel Detail with Inset Moldings.
Große Klassische Treppe in L-Form mit gebeizten Holz-Setzstufen in New York
Große Klassische Treppe in L-Form mit gebeizten Holz-Setzstufen in New York
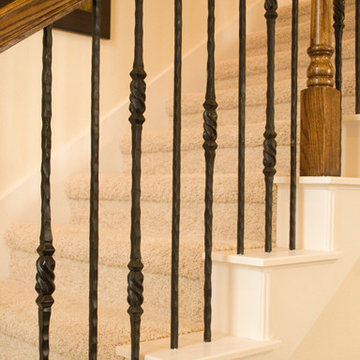
This stair remodel uses tuscan square hammered iron balusters. These are hand hammered. CheapStairParts.com
Klassische Treppe in Houston
Klassische Treppe in Houston
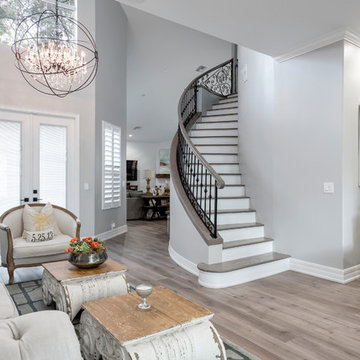
Photos by Project Focus Photography
Gewendelte, Große Klassische Holztreppe mit Holz-Setzstufen und Mix-Geländer in Tampa
Gewendelte, Große Klassische Holztreppe mit Holz-Setzstufen und Mix-Geländer in Tampa
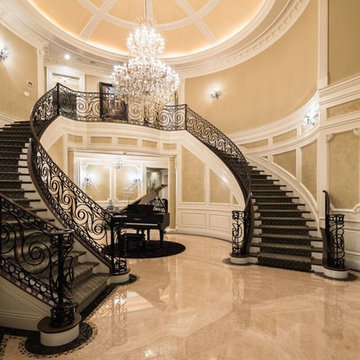
David Guettler
Gewendelte Klassische Holztreppe mit gebeizten Holz-Setzstufen in Los Angeles
Gewendelte Klassische Holztreppe mit gebeizten Holz-Setzstufen in Los Angeles
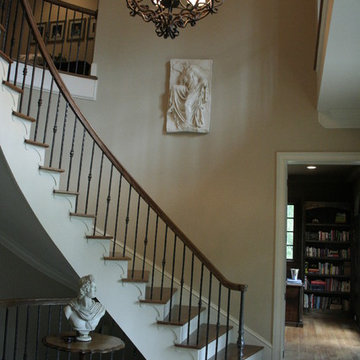
Kellee Metty
Gewendelte, Große Klassische Holztreppe mit Metall-Setzstufen in Raleigh
Gewendelte, Große Klassische Holztreppe mit Metall-Setzstufen in Raleigh
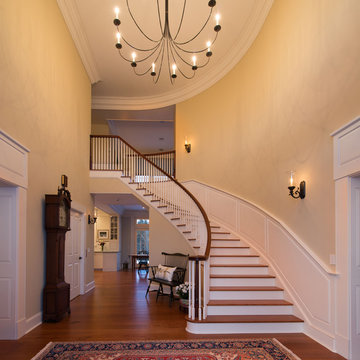
Built by Old Hampshire Designs, Inc.
Architectural drawings by Bonin Architects & Associates, PLLC
John W. Hession, photographer
Klassische Treppe in Boston
Klassische Treppe in Boston
Klassische Treppen Ideen und Design
4
