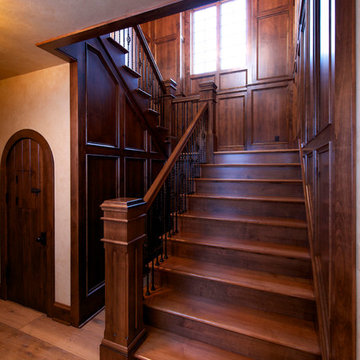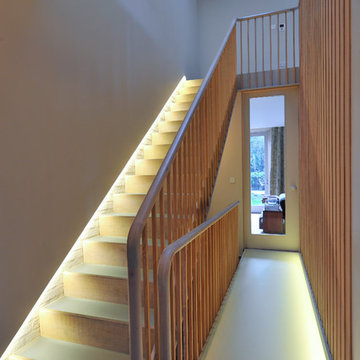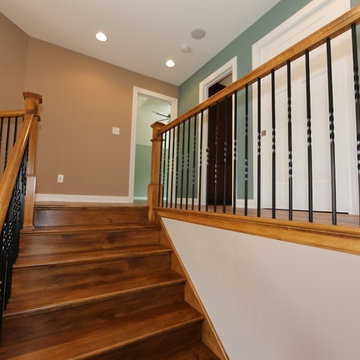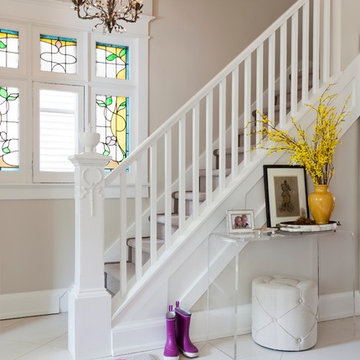Klassische Treppen mit Holz-Setzstufen Ideen und Design
Suche verfeinern:
Budget
Sortieren nach:Heute beliebt
41 – 60 von 14.654 Fotos
1 von 3
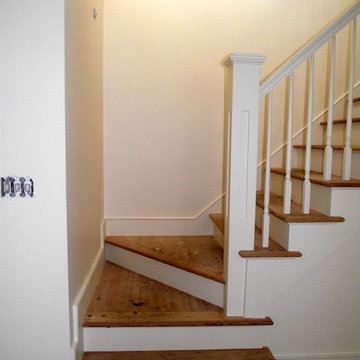
Lacey Marean
Mittelgroße Klassische Treppe in L-Form mit Holz-Setzstufen in Boston
Mittelgroße Klassische Treppe in L-Form mit Holz-Setzstufen in Boston
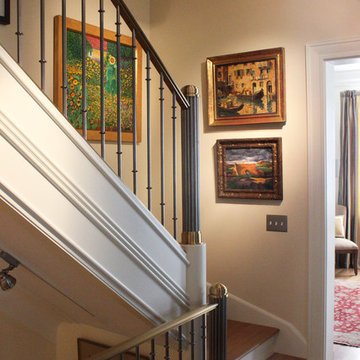
Gerade, Mittelgroße Klassische Holztreppe mit Holz-Setzstufen in Washington, D.C.
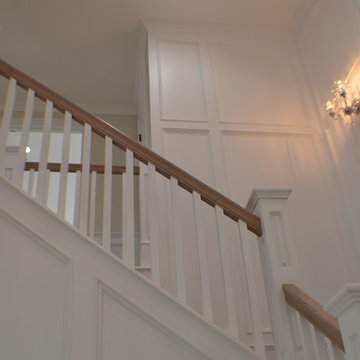
Staircase of the new home construction which included installation of staircase with wooden railings and wooden tread and light hardwood flooring.
Gewendelte, Mittelgroße Klassische Treppe mit Holz-Setzstufen in Los Angeles
Gewendelte, Mittelgroße Klassische Treppe mit Holz-Setzstufen in Los Angeles
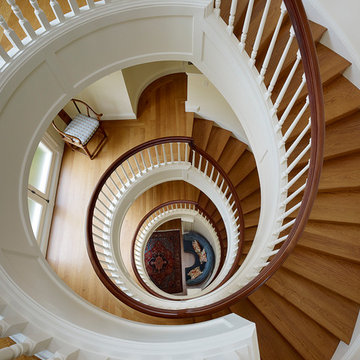
Photo by Matthew Millman
Große Klassische Treppe mit Holz-Setzstufen in San Francisco
Große Klassische Treppe mit Holz-Setzstufen in San Francisco

This residence was designed to have the feeling of a classic early 1900’s Albert Kalin home. The owner and Architect referenced several homes in the area designed by Kalin to recall the character of both the traditional exterior and a more modern clean line interior inherent in those homes. The mixture of brick, natural cement plaster, and milled stone were carefully proportioned to reference the character without being a direct copy. Authentic steel windows custom fabricated by Hopes to maintain the very thin metal profiles necessary for the character. To maximize the budget, these were used in the center stone areas of the home with dark bronze clad windows in the remaining brick and plaster sections. Natural masonry fireplaces with contemporary stone and Pewabic custom tile surrounds, all help to bring a sense of modern style and authentic Detroit heritage to this home. Long axis lines both front to back and side to side anchor this home’s geometry highlighting an elliptical spiral stair at one end and the elegant fireplace at appropriate view lines.
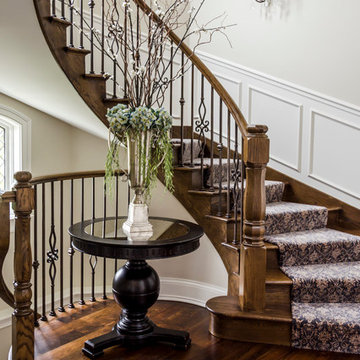
Gewendelte, Mittelgroße Klassische Holztreppe mit Holz-Setzstufen in Chicago
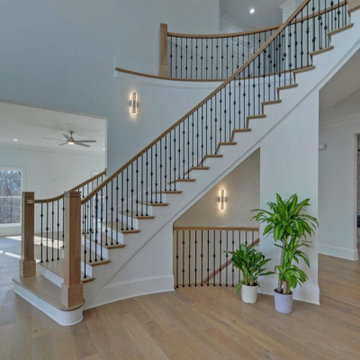
We crafted this spacious two-story home in Flowery Branch, GA, featuring an attractive exterior with a mix of stone, brick, and siding. The outer facade boasts board and batten shutters, along with a stylish metal roof accentuating the extended front porch. The porch itself is adorned with flagstone flooring and a wood inlaid ceiling.
Upon entering, you're welcomed by an elegant two-story foyer showcasing a curved open banister handrail leading to the upper floor. The open-concept floor plan seamlessly extends from the front to the back, where the dining room meets the family room. Hardwood floors grace the entire living space, and the family room is highlighted by a large stone fireplace and a curved set of windows overlooking the outdoor living area.
The expansive kitchen and dining areas were thoughtfully designed with plenty of custom cabinets and countertop space, featuring brushed stainless steel appliances. Additionally, a secondary kitchen is included for food preparation. The delightful master bedroom boasts hardwood flooring and a spacious tray ceiling. The extensive master bath offers a soaking tub, a separate walk-in shower, and his and hers vanities. Notably, the home includes two master suites.
Convenience is key with two laundry facilities located in different areas within the home. A bonus room with a kitchenette adds flexibility to the living space. The full daylight basement is roughed in for future expansion possibilities. Outside, the living space extends to a sizable covered patio with flagstone flooring and a wood inlaid ceiling.

Mittelgroße Klassische Treppe in L-Form mit Holz-Setzstufen und vertäfelten Wänden in San Francisco
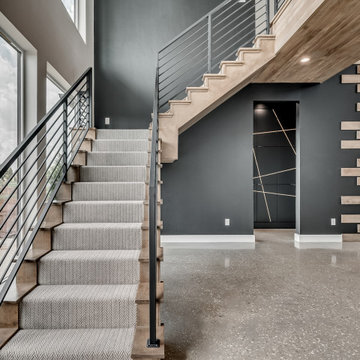
Große Klassische Treppe in L-Form mit Teppich-Treppenstufen, Holz-Setzstufen und Stahlgeländer in Oklahoma City

A traditional wood stair I designed as part of the gut renovation and expansion of a historic Queen Village home. What I find exciting about this stair is the gap between the second floor landing and the stair run down -- do you see it? I do a lot of row house renovation/addition projects and these homes tend to have layouts so tight I can't afford the luxury of designing that gap to let natural light flow between floors.
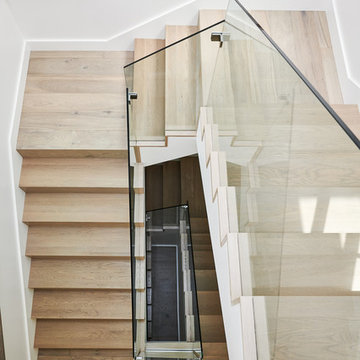
Große Klassische Treppe in U-Form mit Holz-Setzstufen in San Francisco
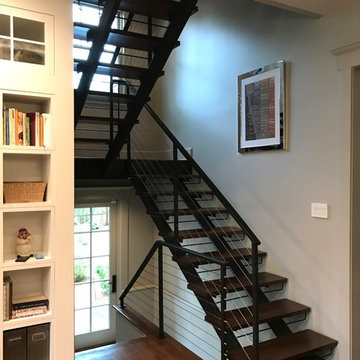
Schwebende, Kleine Klassische Treppe mit Holz-Setzstufen und Drahtgeländer in New York
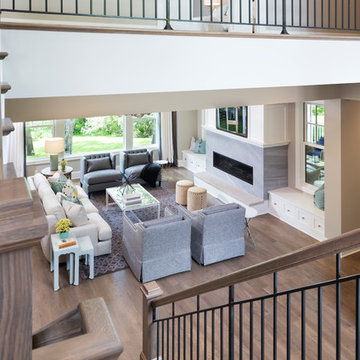
Staircase, catwalk, great room view - Photo by Landmark Photography
Große Klassische Treppe in U-Form mit Teppich-Treppenstufen, Holz-Setzstufen und Stahlgeländer in Minneapolis
Große Klassische Treppe in U-Form mit Teppich-Treppenstufen, Holz-Setzstufen und Stahlgeländer in Minneapolis
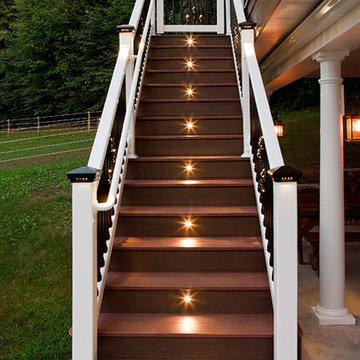
Stair treads are illuminated with DekDot™ stair lights by DEKOR®
This outdoor LED recessed stair light kit allows exterior steps and stairs to be illuminated for both safety and ambiance. Perfect for decks, docks, patios, and embedding in concrete walkways or steps. The lights have a 30° light angle and become directional simply by turning the housing. Turn them upside down for soffit or under-deck lighting.

Conceived as a remodel and addition, the final design iteration for this home is uniquely multifaceted. Structural considerations required a more extensive tear down, however the clients wanted the entire remodel design kept intact, essentially recreating much of the existing home. The overall floor plan design centers on maximizing the views, while extensive glazing is carefully placed to frame and enhance them. The residence opens up to the outdoor living and views from multiple spaces and visually connects interior spaces in the inner court. The client, who also specializes in residential interiors, had a vision of ‘transitional’ style for the home, marrying clean and contemporary elements with touches of antique charm. Energy efficient materials along with reclaimed architectural wood details were seamlessly integrated, adding sustainable design elements to this transitional design. The architect and client collaboration strived to achieve modern, clean spaces playfully interjecting rustic elements throughout the home.
Greenbelt Homes
Glynis Wood Interiors
Photography by Bryant Hill
Klassische Treppen mit Holz-Setzstufen Ideen und Design
3
