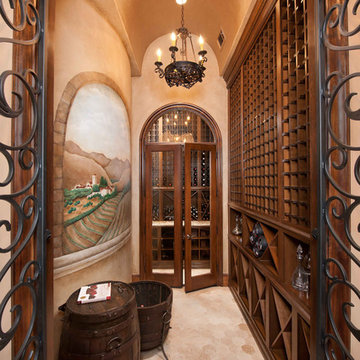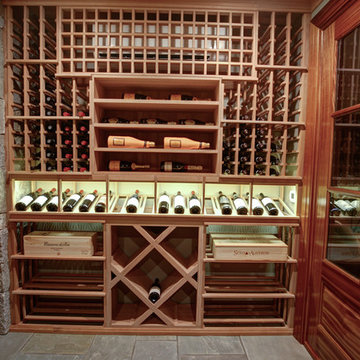Klassische Weinkeller mit Travertin Ideen und Design
Suche verfeinern:
Budget
Sortieren nach:Heute beliebt
21 – 40 von 398 Fotos
1 von 3
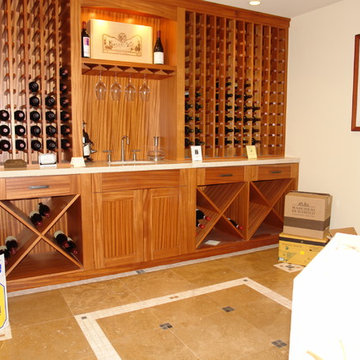
The clients wine room was simple and he was loading his boxes of wine as we came to photograph.
Großer Klassischer Weinkeller mit Travertin und waagerechter Lagerung in San Francisco
Großer Klassischer Weinkeller mit Travertin und waagerechter Lagerung in San Francisco
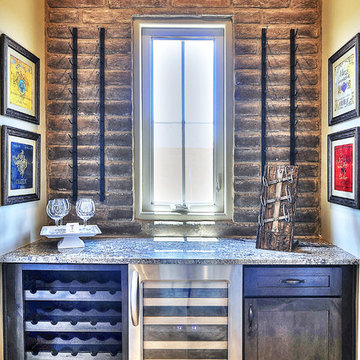
This beautiful project features Coronado Stone Products Adobe Brick thin veneer. Adobe Brick thin veneer is not a structural brick, so it can be directly adhered to a properly prepared drywall or plywood substrate. This allows projects to be enhanced with the alluring look and feel of full bed-depth Adobe Brick, without the need for additional wall tie support that standard full sized Adobe Brick installations require. This Adobe Brick product is featured in the color Sienna. Images were supplied by Standard Pacific Homes, Phoenix. See more Architectural Thin Brick Veneer projects from Coronado Stone Products
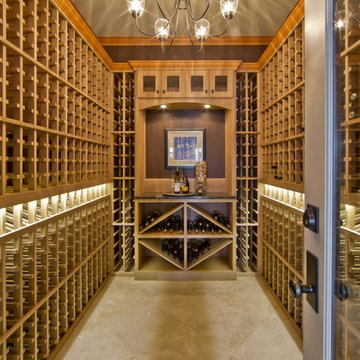
Here's one of our most recent projects that was completed in 2011. This client had just finished a major remodel of their house in 2008 and were about to enjoy Christmas in their new home. At the time, Seattle was buried under several inches of snow (a rarity for us) and the entire region was paralyzed for a few days waiting for the thaw. Our client decided to take advantage of this opportunity and was in his driveway sledding when a neighbor rushed down the drive yelling that his house was on fire. Unfortunately, the house was already engulfed in flames. Equally unfortunate was the snowstorm and the delay it caused the fire department getting to the site. By the time they arrived, the house and contents were a total loss of more than $2.2 million.
Our role in the reconstruction of this home was two-fold. The first year of our involvement was spent working with a team of forensic contractors gutting the house, cleansing it of all particulate matter, and then helping our client negotiate his insurance settlement. Once we got over these hurdles, the design work and reconstruction started. Maintaining the existing shell, we reworked the interior room arrangement to create classic great room house with a contemporary twist. Both levels of the home were opened up to take advantage of the waterfront views and flood the interiors with natural light. On the lower level, rearrangement of the walls resulted in a tripling of the size of the family room while creating an additional sitting/game room. The upper level was arranged with living spaces bookended by the Master Bedroom at one end the kitchen at the other. The open Great Room and wrap around deck create a relaxed and sophisticated living and entertainment space that is accentuated by a high level of trim and tile detail on the interior and by custom metal railings and light fixtures on the exterior.
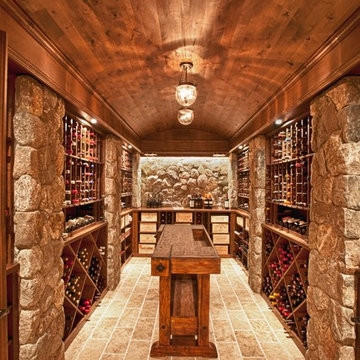
A perennial favorite....Double divided glass doors welcome guests into this one of a kind wine cellar. Columns of New England Fieldstone support a long barrel arched rustic Knotty Alder T&G ceiling. Rustic Alder wine racking is divided equally for individual bottles and diamond bins, creating a pleasing symmetrical design. A rustic reclaimed table serves as the center island and completes the ambience.
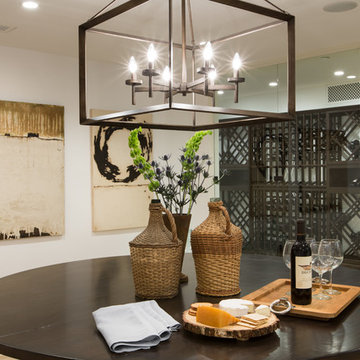
Photo Credit: Rod Foster
Geräumiger Klassischer Weinkeller mit Travertin, waagerechter Lagerung und beigem Boden in Orange County
Geräumiger Klassischer Weinkeller mit Travertin, waagerechter Lagerung und beigem Boden in Orange County
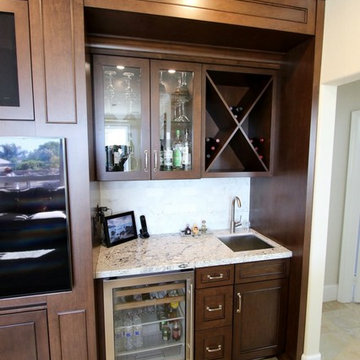
Mittelgroßer Klassischer Weinkeller mit Travertin und diagonaler Lagerung in Orange County
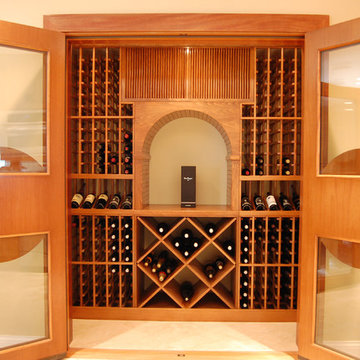
Custom wine cellar featuring all wood racking and custom doors.
Photo by Vinotemp
Mittelgroßer Klassischer Weinkeller mit Travertin, Kammern und beigem Boden in Los Angeles
Mittelgroßer Klassischer Weinkeller mit Travertin, Kammern und beigem Boden in Los Angeles
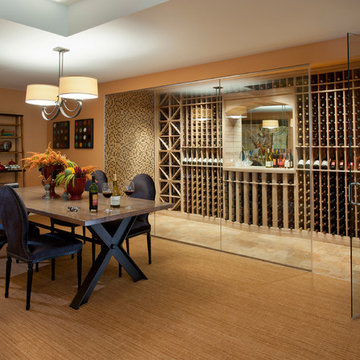
Philadelphia Magazine's Design Home 2012 incorporated over 40 sponsors showcasing the latest styles and products in one home overseen by the interior design team at WPL. Builder: Bentley Homes; Architect: McIntyre+Capron
Jay Greene Photography
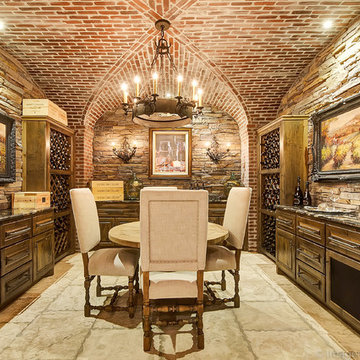
Custom Floor by Sabella Carved Stone - Varying depth running bond pattern with a 5 step hand finish to give the travertine tile an authentic reclaimed look that appears naturally worn and avoids patterns created by machined finishes.
Architecture & Design by Residential Design Studios
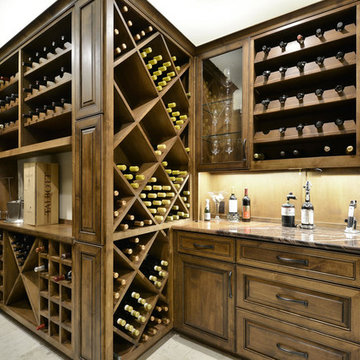
This wine room was custom designed for the homeowners. A corking bar and a variety of different types of bottle storage make this space a great place for entertaining.
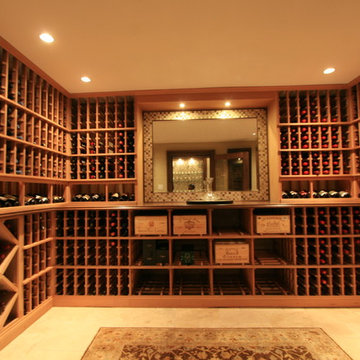
Mittelgroßer Klassischer Weinkeller mit Kammern, beigem Boden und Travertin in New York
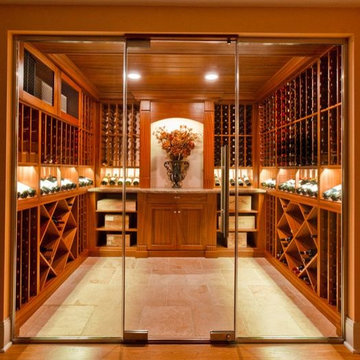
Großer Klassischer Weinkeller mit Travertin und Kammern in Orlando
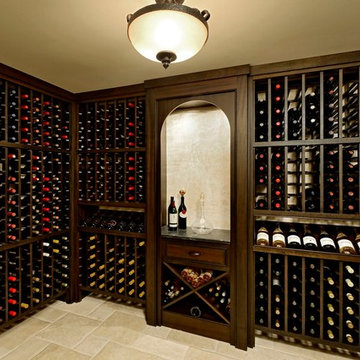
Bob Narod Photography
Mittelgroßer Klassischer Weinkeller mit Travertin, Kammern und beigem Boden in Washington, D.C.
Mittelgroßer Klassischer Weinkeller mit Travertin, Kammern und beigem Boden in Washington, D.C.
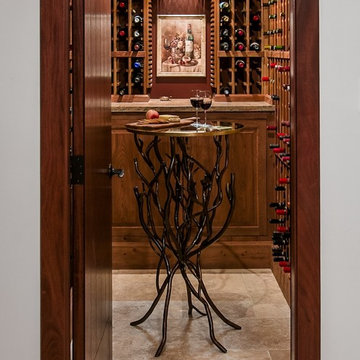
We enter into the wine cellar through an insulated custom door from the garage. A custom pub table allows for leisurely wine tastings and gatherings.
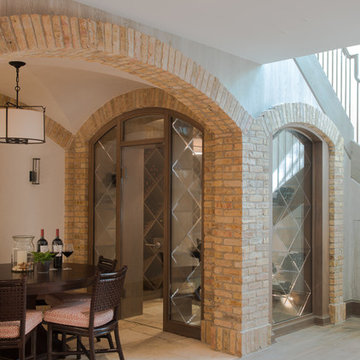
Jane Beiles
Großer Klassischer Weinkeller mit Travertin, diagonaler Lagerung und beigem Boden in New York
Großer Klassischer Weinkeller mit Travertin, diagonaler Lagerung und beigem Boden in New York
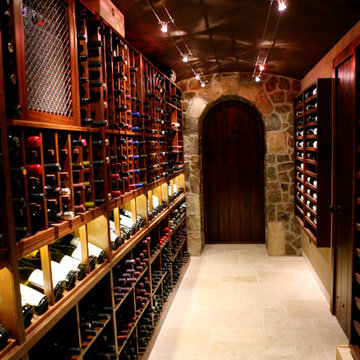
Charles Warren Wine Cellar, South Carolina
Mittelgroßer Klassischer Weinkeller mit Travertin, Kammern und beigem Boden in Sonstige
Mittelgroßer Klassischer Weinkeller mit Travertin, Kammern und beigem Boden in Sonstige
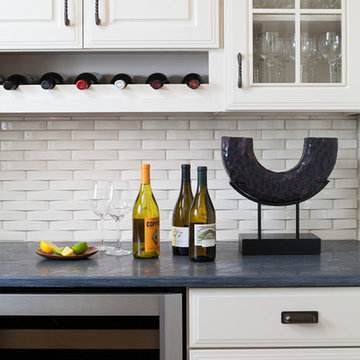
the ivory painted cabinets continue into the butler's pantry which we modernized with a heavy scale woven basket weave tile backsplash. we topped the white cabinets with pietra Cardoza grey counters.
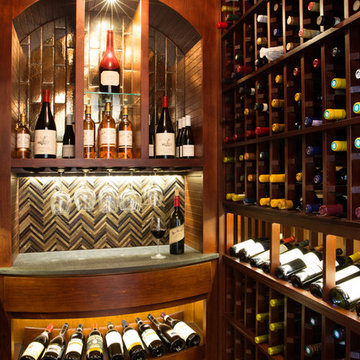
Found Creative Studio
Kleiner Klassischer Weinkeller mit Travertin und Kammern in San Diego
Kleiner Klassischer Weinkeller mit Travertin und Kammern in San Diego
Klassische Weinkeller mit Travertin Ideen und Design
2
