Klassische Wohnen mit braunem Holzboden Ideen und Design
Suche verfeinern:
Budget
Sortieren nach:Heute beliebt
121 – 140 von 72.165 Fotos
1 von 3
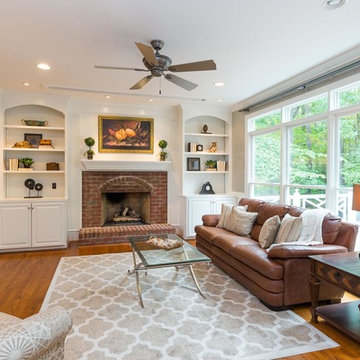
Homeowner painted, made hardware updates from brass to nickel throughout the house. We staged it with a Home Manager, and the home sold in one month for full ask.
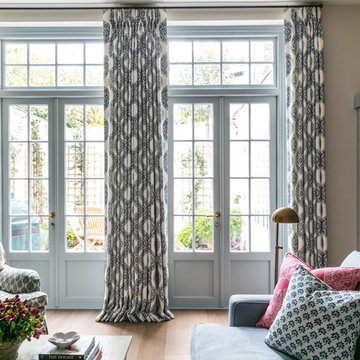
We were taking cues from french country style for the colours and feel of this house. Soft provincial blues with washed reds, and grey or worn wood tones. I love the big new mantelpiece we fitted, and the new french doors with the mullioned windows, keeping it classic but with a fresh twist by painting the woodwork blue. Photographer: Nick George
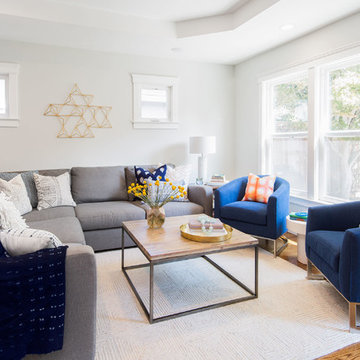
Daniel Blue Architectural Photography
Repräsentatives, Großes, Offenes Klassisches Wohnzimmer mit weißer Wandfarbe, braunem Holzboden und braunem Boden in San Francisco
Repräsentatives, Großes, Offenes Klassisches Wohnzimmer mit weißer Wandfarbe, braunem Holzboden und braunem Boden in San Francisco
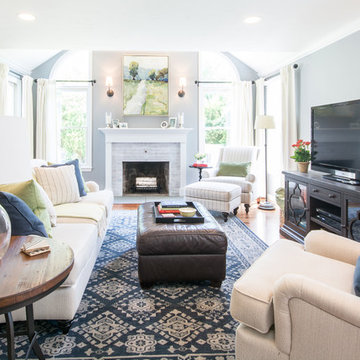
Cate Haynes
Großes, Offenes Klassisches Wohnzimmer mit grauer Wandfarbe, braunem Holzboden, Kamin, Kaminumrandung aus Backstein, freistehendem TV und braunem Boden in Boston
Großes, Offenes Klassisches Wohnzimmer mit grauer Wandfarbe, braunem Holzboden, Kamin, Kaminumrandung aus Backstein, freistehendem TV und braunem Boden in Boston
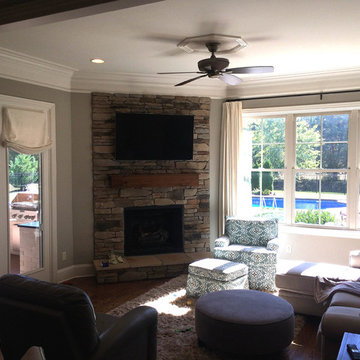
Großes, Offenes Klassisches Wohnzimmer mit grauer Wandfarbe, braunem Holzboden, Eckkamin, Kaminumrandung aus Stein, TV-Wand und braunem Boden in Nashville

Eric Roth Photography
Mittelgroßes, Fernseherloses, Abgetrenntes, Repräsentatives Klassisches Wohnzimmer ohne Kamin mit grauer Wandfarbe und braunem Holzboden in Boston
Mittelgroßes, Fernseherloses, Abgetrenntes, Repräsentatives Klassisches Wohnzimmer ohne Kamin mit grauer Wandfarbe und braunem Holzboden in Boston
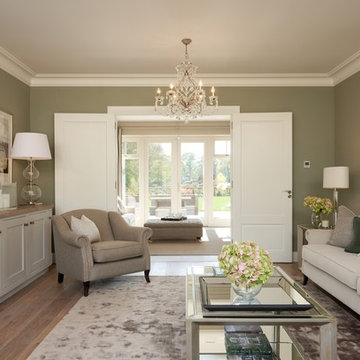
Mittelgroßes, Repräsentatives, Fernseherloses Klassisches Wohnzimmer mit grüner Wandfarbe und braunem Holzboden in Dublin
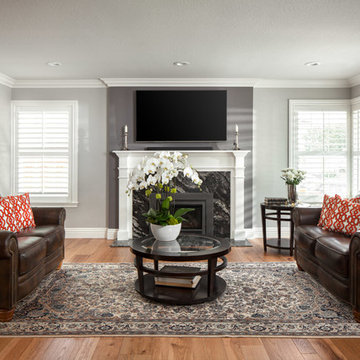
Complete reconfiguration of that house changes the location of the kitchen and moved the entry to make space for spacious formal living room. New kitchen was designed to be between dining room and family room.
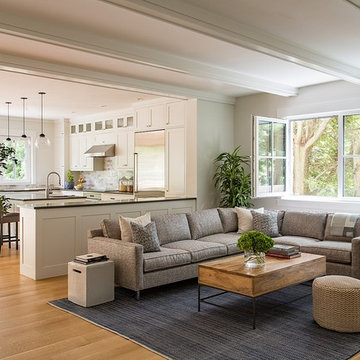
This LEED Platinum certified house reflects the homeowner's desire for an exceptionally healthy and comfortable living environment, within a traditional neighborhood.
INFILL SITE. The family, who moved from another area of Wellesley, sought out this property to be within walking distance of the high school and downtown area. An existing structure on the tight lot was removed to make way for the new home. 84% of the construction waste, from both the previous structure and the new home, was diverted from a landfill. ZED designed to preserve the existing mature trees on the perimeter of the property to minimize site impacts, and to maintain the character of the neighborhood as well as privacy on the site.
EXTERIOR EXPRESSION. The street facade of the home relates to the local New England vernacular. The rear uses contemporary language, a nod to the family’s Californian roots, to incorporate a roof deck, solar panels, outdoor living space, and the backyard swimming pool. ZED’s careful planning avoided to the need to face the garage doors towards the street, a common syndrome of a narrow lot.
THOUGHTFUL SPACE. Homes with dual entries can often result in duplicate and unused spaces. In this home, the everyday and formal entry areas are one and the same; the front and garage doors share the entry program of coat closets, mudroom storage with bench for removing your shoes, and a laundry room with generous closets for the children's sporting equipment. The entry area leads directly to the living space, encompassing the kitchen, dining and sitting area areas in an L-shaped open plan arrangement. The kitchen is placed at the south-west corner of the space to allow for a strong connection to the dining, sitting and outdoor living spaces. A fire pit on the deck satisfies the family’s desire for an open flame while a sealed gas fireplace is used indoors - ZED’s preference after omitting gas burning appliances completely from an airtight home. A small study, with a window seat, is conveniently located just off of the living space. A first floor guest bedroom includes an accessible bathroom for aging visitors and can be used as a master suite to accommodate aging in place.
HEALTHY LIVING. The client requested a home that was easy to clean and would provide a respite from seasonal allergies and common contaminants that are found in many indoor spaces. ZED selected easy to clean solid surface flooring throughout, provided ample space for cleaning supplies on each floor, and designed a mechanical system with ventilation that provides a constant supply of fresh outdoor air. ZED selected durable materials, finishes, cabinetry, and casework with low or no volatile organic compounds (VOCs) and no added urea formaldehyde.
YEAR-ROUND COMFORT. The home is super insulated and air-tight, paired with high performance triple-paned windows, to ensure it is draft-free throughout the winter (even when in front of the large windows and doors). ZED designed a right-sized heating and cooling system to pair with the thermally improved building enclosure to ensure year-round comfort. The glazing on the home maximizes passive solar gains, and facilitates cross ventilation and daylighting.
ENERGY EFFICIENT. As one of the most energy efficient houses built to date in Wellesley, the home highlights a practical solution for Massachusetts. First, the building enclosure reduces the largest energy requirement for typical houses (heating). Super-insulation, exceptional air sealing, a thermally broken wall assembly, triple pane windows, and passive solar gain combine for a sizable heating load reduction. Second, within the house only efficient systems consume energy. These include an air source heat pump for heating & cooling, a heat pump hot water heater, LED lighting, energy recovery ventilation, and high efficiency appliances. Lastly, photovoltaics provide renewable energy help offset energy consumption. The result is an 89% reduction in energy use compared to a similar brand new home built to code requirements.
RESILIENT. The home will fare well in extreme weather events. During a winter power outage, heat loss will be very slow due to the super-insulated and airtight envelope– taking multiple days to drop to 60 degrees even with no heat source. An engineered drainage system, paired with careful the detailing of the foundation, will help to keep the finished basement dry. A generator will provide full operation of the all-electric house during a power outage.
OVERALL. The home is a reflection of the family goals and an expression of their values, beautifully enabling health, comfort, safety, resilience, and utility, all while respecting the planet.
ZED - Architect & Mechanical Designer
Bevilacqua Builders Inc - Contractor
Creative Land & Water Engineering - Civil Engineering
Barbara Peterson Landscape - Landscape Design
Nest & Company - Interior Furnishings
Eric Roth Photography - Photography
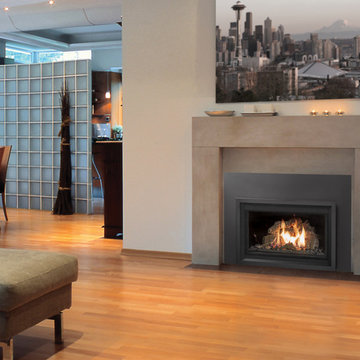
Großes, Offenes Klassisches Wohnzimmer mit beiger Wandfarbe, braunem Holzboden, Kamin, verputzter Kaminumrandung und braunem Boden in Seattle

The 6015™ HO Linear Gas Fireplace presents you with superior heat performance, high quality construction and a stunning presentation of fire. The 6015™ is the largest unit in this three-part Linear Gas Fireplace Series, and is the perfect accompaniment to grand living spaces and custom homes. Like it's smaller counterparts, the 4415™ and 3615™, the 6015™ features a sleek 15 inch height and a long row of tall, dynamic flames over a bed of reflective crushed glass that is illuminated by bottom-lit Accent Lights. The 6015™ gas fireplace comes with the luxury of adding three different crushed glass options, the Driftwood and Stone Fyre-Art Kit, and multiple fireback selections to completely transition the look of this fireplace.
The 6015™ gas fireplace not only serves as a beautiful focal point in any home; it boasts an impressively high heat output of 56,000 BTUs and has the ability to heat up to 2,800 square feet, utilizing two concealed 90 CFM fans. It features high quality, ceramic glass that comes standard with the 2015 ANSI approved low visibility safety barrier, increasing the overall safety of this unit for you and your family. The GreenSmart® 2 Wall Mounted Thermostat Remote is also featured with the 6015™, which allows you to easily adjust every component of this fireplace. It even includes optional Power Heat Vent Kits, allowing you to heat additional rooms in your home. The 6015™ is built with superior Fireplace Xtrordinair craftsmanship using the highest quality materials and heavy-duty construction. Experience the difference in quality and performance with the 6015™ HO Linear Gas Fireplace by Fireplace Xtrordinair.
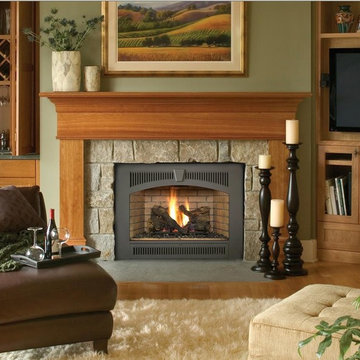
Großes, Offenes Klassisches Wohnzimmer mit grüner Wandfarbe, braunem Holzboden, Kamin, Kaminumrandung aus Stein, TV-Wand und braunem Boden in Seattle
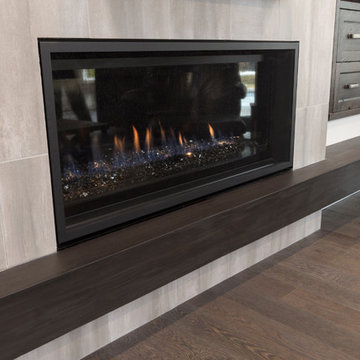
Shawn Talbot Photography
Offenes Klassisches Wohnzimmer mit beiger Wandfarbe, braunem Holzboden, Kamin, gefliester Kaminumrandung und braunem Boden in Vancouver
Offenes Klassisches Wohnzimmer mit beiger Wandfarbe, braunem Holzboden, Kamin, gefliester Kaminumrandung und braunem Boden in Vancouver
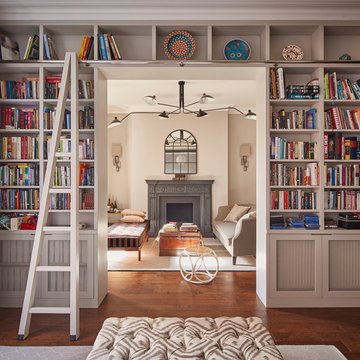
Petr Krejci
Fernseherlose, Abgetrennte Klassische Bibliothek mit grauer Wandfarbe, braunem Holzboden, Kamin, Kaminumrandung aus Holz und braunem Boden in London
Fernseherlose, Abgetrennte Klassische Bibliothek mit grauer Wandfarbe, braunem Holzboden, Kamin, Kaminumrandung aus Holz und braunem Boden in London
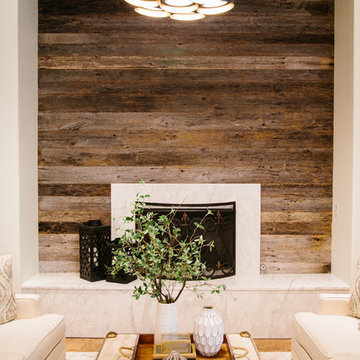
Mittelgroßes, Repräsentatives, Fernseherloses, Abgetrenntes Klassisches Wohnzimmer mit weißer Wandfarbe, braunem Holzboden, Kamin und Kaminumrandung aus Holz in Atlanta

Mittelgroßes, Abgetrenntes Klassisches Wohnzimmer mit grauer Wandfarbe, braunem Holzboden, Gaskamin, Kaminumrandung aus Stein, TV-Wand und braunem Boden in Austin
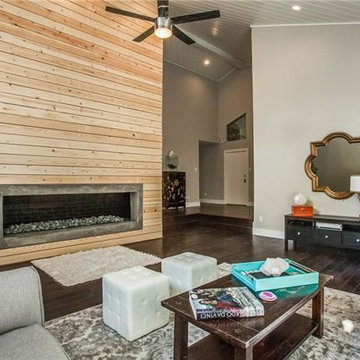
Großes, Offenes, Fernseherloses, Repräsentatives Klassisches Wohnzimmer mit grauer Wandfarbe, braunem Holzboden, Kaminumrandung aus Holz, Kamin und braunem Boden in Dallas
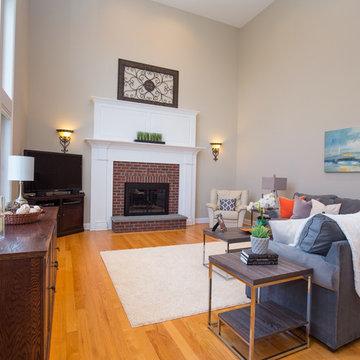
First we removed heavy window treatments to showcase gorgeous floor to ceiling windows. Then painted dark walls with a neutral beige to immediately brighten the look of the room. The addition of beautiful grey sofa with pops of colorful accents and a neutral rug completes the modern, fresh style.
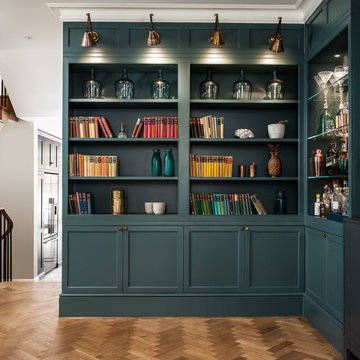
David Butler
Mittelgroßes, Offenes Klassisches Wohnzimmer mit Hausbar, grüner Wandfarbe und braunem Holzboden in London
Mittelgroßes, Offenes Klassisches Wohnzimmer mit Hausbar, grüner Wandfarbe und braunem Holzboden in London
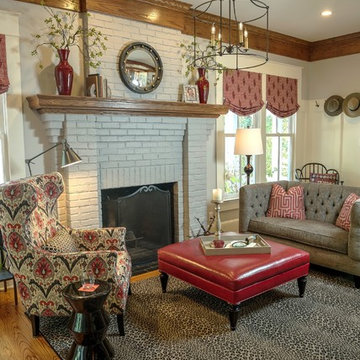
Fireside keeping room/sitting area across from kitchen.
Photo Credit: Jonathan Golightly
Mittelgroßes, Offenes Klassisches Wohnzimmer mit grauer Wandfarbe, braunem Holzboden, Kamin und Kaminumrandung aus Backstein in Sonstige
Mittelgroßes, Offenes Klassisches Wohnzimmer mit grauer Wandfarbe, braunem Holzboden, Kamin und Kaminumrandung aus Backstein in Sonstige
Klassische Wohnen mit braunem Holzboden Ideen und Design
7


