Klassische Wohnen mit Gaskamin Ideen und Design
Suche verfeinern:
Budget
Sortieren nach:Heute beliebt
81 – 100 von 5.869 Fotos
1 von 3
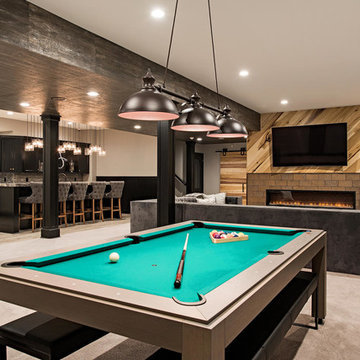
Geräumiger, Abgetrennter Klassischer Hobbyraum mit beiger Wandfarbe, Teppichboden, Gaskamin, Kaminumrandung aus Backstein, TV-Wand und beigem Boden in Cleveland
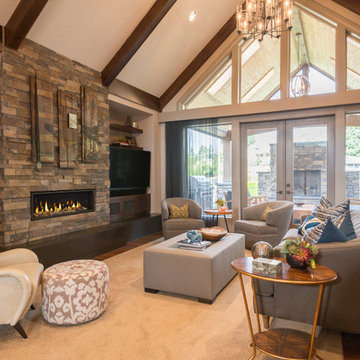
Großes, Repräsentatives, Offenes Klassisches Wohnzimmer mit beiger Wandfarbe, hellem Holzboden, Kaminumrandung aus Stein, Gaskamin, Multimediawand und braunem Boden in Dallas
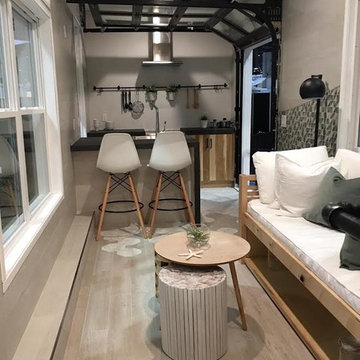
Kleines, Offenes Klassisches Wohnzimmer mit grauer Wandfarbe, Porzellan-Bodenfliesen, beigem Boden, Gaskamin und Kaminumrandung aus Holz in Tampa

Mittelgroßes, Offenes Klassisches Wohnzimmer mit weißer Wandfarbe, braunem Holzboden, Gaskamin, verputzter Kaminumrandung, TV-Wand und braunem Boden in Minneapolis
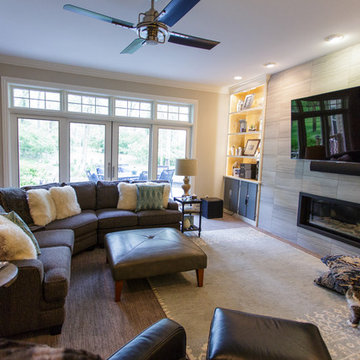
Großes, Offenes Klassisches Wohnzimmer mit beiger Wandfarbe, Teppichboden, Gaskamin, Kaminumrandung aus Stein, TV-Wand und braunem Boden in Omaha
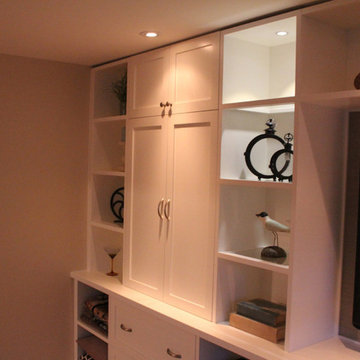
Mittelgroßes, Repräsentatives, Abgetrenntes Klassisches Wohnzimmer mit beiger Wandfarbe, Teppichboden, Gaskamin, Kaminumrandung aus Metall und Multimediawand in Toronto
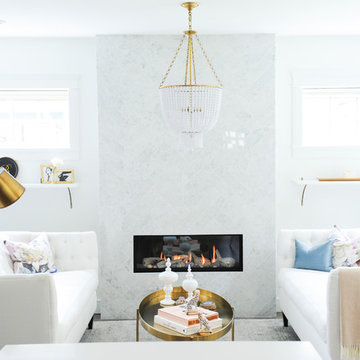
This beautiful living room was designed By Chrissy & Co principle designer Chrissy Cottrell. Photo by Tracey Ayton-Edwards.
Mittelgroßes, Fernseherloses, Offenes Klassisches Wohnzimmer mit weißer Wandfarbe, Gaskamin, Kaminumrandung aus Stein und dunklem Holzboden in Vancouver
Mittelgroßes, Fernseherloses, Offenes Klassisches Wohnzimmer mit weißer Wandfarbe, Gaskamin, Kaminumrandung aus Stein und dunklem Holzboden in Vancouver
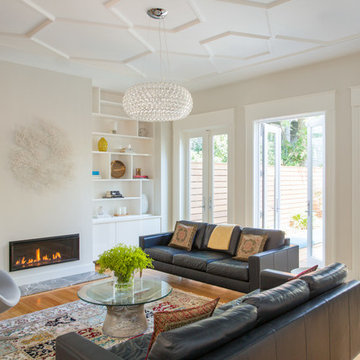
The family room is the hub of the home with two leather sofas, a fireplace, custom built-in shelves for their books and collected objects, and a wall-hung TV for movie watching. The tracery ceiling and glass chandelier continue the repeating geometric and touch of sparkle seen throughout the house. Photo: Eric Roth
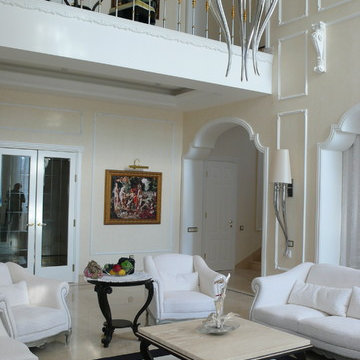
Лариса и Виталий Виинапуу, фото Александр Купцов
Großes, Repräsentatives, Offenes Klassisches Wohnzimmer mit beiger Wandfarbe, Marmorboden, Gaskamin, Kaminumrandung aus Stein, freistehendem TV und beigem Boden in Sonstige
Großes, Repräsentatives, Offenes Klassisches Wohnzimmer mit beiger Wandfarbe, Marmorboden, Gaskamin, Kaminumrandung aus Stein, freistehendem TV und beigem Boden in Sonstige
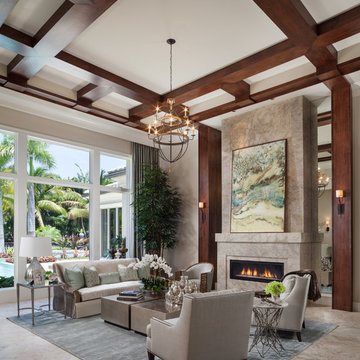
Nick Sargent of Sargent Photography
Interior Design by Insignia Design Group
Klassisches Wohnzimmer mit Gaskamin in Miami
Klassisches Wohnzimmer mit Gaskamin in Miami
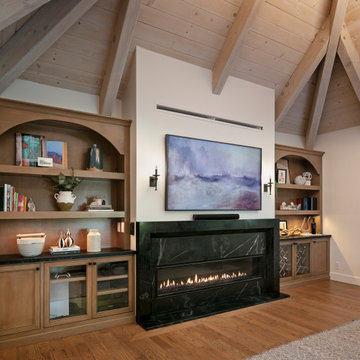
In the early days of the global pandemic of 2021, my client decided to leave a more densely populated city environment in favor of a more suburban atmosphere with fewer people, where things are less crowded. They found a Tudor-style home built in the 1980s and set about updating it to make it their own. When my client contacted me, one of her top priorities in the home was a complete kitchen renovation for which she already had some very clear ideas. She came to the project with colors and overall feel so it was a delight to collaborate with her to bring her vision to life.
The original kitchen was wedged between a large two-story entry hall at the front, and a spacious beamed family room at the rear. Dated dark red oak and heavy 1980s cabinetry weighed down the room, and my client desperately wanted light and lightness. Working with Lewis Construction, we took down the walls that closed the kitchen off from the family room and the resulting space allowed for a generous island. We worked together to refine a cabinet color and a wood stain for the custom cabinetry by Schmitz Woodworks, and a tone of countertop material that would be a perfect compliment to our cabinetry choices. And I found lighting that speaks to the Tudor style of the house while bringing a sense of airiness—the seeded glass island pendants are perfect partners to the round wrought-iron fixture with candles in the adjoining dining room. Wood, brass, and abaca kitchen stools at the island bring a sense of history and California cool.
In the adjoining bland family room, my client removed an ugly river stone fireplace and replaced it with a linear gas insert. I designed built-in bookcases flanking the fireplace to give the entire wall more presence. My client fell in love with a piece of dark soapstone and I used it to design a chunky, uniquely beveled surround to ground the fire box.
The entry also got a makeover. We worked with a painter to disguise the ugly 80s red oak on the stairs, and I furnished the area with contemporary pieces that speak to a Tudor sensibility: a “quilted” chest with nail heads; an occasional chair with a quatrefoil back; a wall mirror that looks as if the Wicked Queen in Snow White used it; a rug that has the appearance of a faded heirloom; and a swarm of silver goblets creating a wall art installation that echoes the nail heads on the chest.
Photo: Rick Pharaoh

A full renovation of a dated but expansive family home, including bespoke staircase repositioning, entertainment living and bar, updated pool and spa facilities and surroundings and a repositioning and execution of a new sunken dining room to accommodate a formal sitting room.
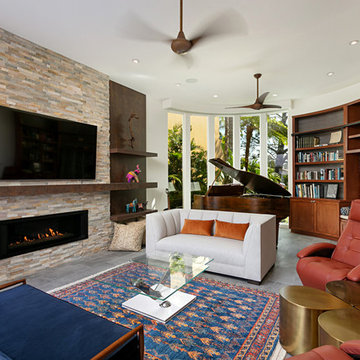
Mittelgroße, Abgetrennte Klassische Bibliothek mit weißer Wandfarbe, Porzellan-Bodenfliesen, Gaskamin, Kaminumrandung aus Stein, TV-Wand und grauem Boden in San Diego
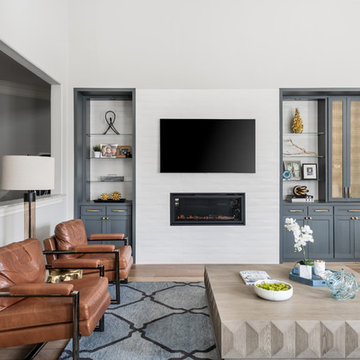
Klassisches Wohnzimmer mit weißer Wandfarbe, braunem Holzboden, Gaskamin, gefliester Kaminumrandung, TV-Wand und braunem Boden in Houston
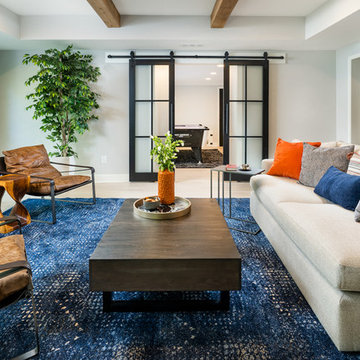
Ilya Zobanov
Mittelgroßes Klassisches Wohnzimmer mit grauer Wandfarbe, hellem Holzboden, Gaskamin und beigem Boden in Atlanta
Mittelgroßes Klassisches Wohnzimmer mit grauer Wandfarbe, hellem Holzboden, Gaskamin und beigem Boden in Atlanta
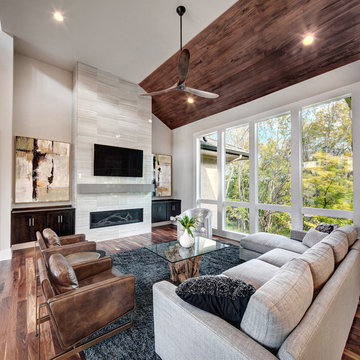
Repräsentatives, Abgetrenntes Klassisches Wohnzimmer mit beiger Wandfarbe, dunklem Holzboden, Gaskamin, gefliester Kaminumrandung, TV-Wand und braunem Boden in Kansas City
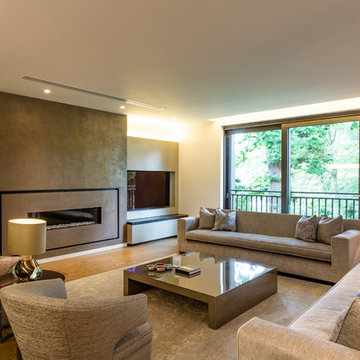
Großes Klassisches Wohnzimmer mit weißer Wandfarbe, braunem Holzboden, Gaskamin, Multimediawand und braunem Boden in London
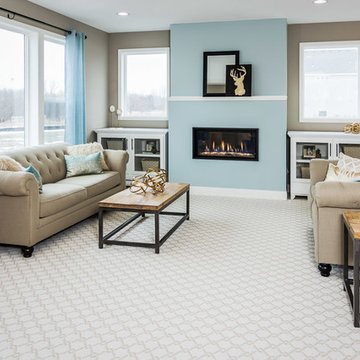
Key Land Homes
Spring 2017 Parade of Homes Twin Cities
Repräsentatives, Fernseherloses, Abgetrenntes Klassisches Wohnzimmer mit beiger Wandfarbe, Teppichboden, Gaskamin und buntem Boden in Minneapolis
Repräsentatives, Fernseherloses, Abgetrenntes Klassisches Wohnzimmer mit beiger Wandfarbe, Teppichboden, Gaskamin und buntem Boden in Minneapolis
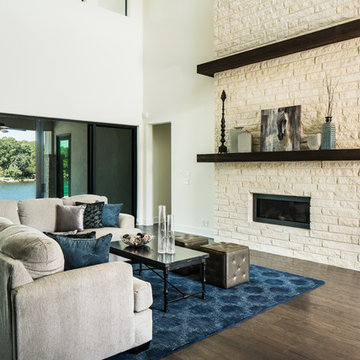
Matthew Niemann Photography
www.matthewniemann.com
Großes, Repräsentatives, Fernseherloses, Offenes Klassisches Wohnzimmer mit weißer Wandfarbe, dunklem Holzboden, Gaskamin und Kaminumrandung aus Stein in Austin
Großes, Repräsentatives, Fernseherloses, Offenes Klassisches Wohnzimmer mit weißer Wandfarbe, dunklem Holzboden, Gaskamin und Kaminumrandung aus Stein in Austin
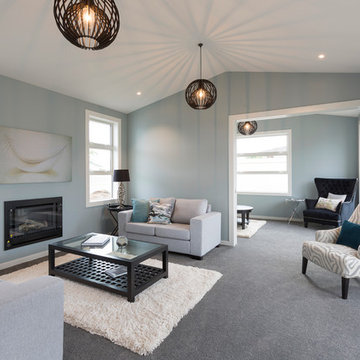
Amanda Aitken Photography
Carpet is Beltway Endura (Pundit) and Wall Colour is Dulux 1/4 Rangitikei River
Kleines, Fernseherloses Klassisches Wohnzimmer mit blauer Wandfarbe, Teppichboden und Gaskamin in Hamilton
Kleines, Fernseherloses Klassisches Wohnzimmer mit blauer Wandfarbe, Teppichboden und Gaskamin in Hamilton
Klassische Wohnen mit Gaskamin Ideen und Design
5


