Klassische Wohnen ohne Kamin Ideen und Design
Suche verfeinern:
Budget
Sortieren nach:Heute beliebt
1 – 20 von 36.736 Fotos
1 von 3

©Finished Basement Company
Großes Klassisches Wohnzimmer ohne Kamin mit grauer Wandfarbe, braunem Holzboden und beigem Boden in Denver
Großes Klassisches Wohnzimmer ohne Kamin mit grauer Wandfarbe, braunem Holzboden und beigem Boden in Denver

David Duncan Livingston
Klassisches Wohnzimmer ohne Kamin mit Multimediawand in San Francisco
Klassisches Wohnzimmer ohne Kamin mit Multimediawand in San Francisco

Mittelgroßes, Abgetrenntes Klassisches Wohnzimmer ohne Kamin mit grauer Wandfarbe, braunem Holzboden, TV-Wand, braunem Boden und verputzter Kaminumrandung in New York

Landing and Lounge area at our Coastal Cape Cod Beach House
Serena and Lilly Pillows, TV, Books, blankets and more to get comfy at the Beach!
Photo by Dan Cutrona

Photo by: Joshua Caldwell
Mittelgroße, Abgetrennte Klassische Bibliothek ohne Kamin mit braunem Holzboden und braunem Boden in Salt Lake City
Mittelgroße, Abgetrennte Klassische Bibliothek ohne Kamin mit braunem Holzboden und braunem Boden in Salt Lake City

Großes, Abgetrenntes Klassisches Wohnzimmer ohne Kamin mit weißer Wandfarbe, dunklem Holzboden, Multimediawand und schwarzem Boden in Chicago

Martha O'Hara Interiors, Interior Design & Photo Styling | Corey Gaffer, Photography | Please Note: All “related,” “similar,” and “sponsored” products tagged or listed by Houzz are not actual products pictured. They have not been approved by Martha O’Hara Interiors nor any of the professionals credited. For information about our work, please contact design@oharainteriors.com.

An eclectic, modern media room with bold accents of black metals, natural woods, and terra cotta tile floors. We wanted to design a fresh and modern hangout spot for these clients, whether they’re hosting friends or watching the game, this entertainment room had to fit every occasion.
We designed a full home bar, which looks dashing right next to the wooden accent wall and foosball table. The sitting area is full of luxe seating, with a large gray sofa and warm brown leather arm chairs. Additional seating was snuck in via black metal chairs that fit seamlessly into the built-in desk and sideboard table (behind the sofa).... In total, there is plenty of seats for a large party, which is exactly what our client needed.
Lastly, we updated the french doors with a chic, modern black trim, a small detail that offered an instant pick-me-up. The black trim also looks effortless against the black accents.
Designed by Sara Barney’s BANDD DESIGN, who are based in Austin, Texas and serving throughout Round Rock, Lake Travis, West Lake Hills, and Tarrytown.
For more about BANDD DESIGN, click here: https://bandddesign.com/
To learn more about this project, click here: https://bandddesign.com/lost-creek-game-room/

Upper East Side Duplex
contractor: Mullins Interiors
photography by Patrick Cline
Mittelgroßes, Abgetrenntes Klassisches Wohnzimmer ohne Kamin mit weißer Wandfarbe, dunklem Holzboden, braunem Boden und Multimediawand in New York
Mittelgroßes, Abgetrenntes Klassisches Wohnzimmer ohne Kamin mit weißer Wandfarbe, dunklem Holzboden, braunem Boden und Multimediawand in New York
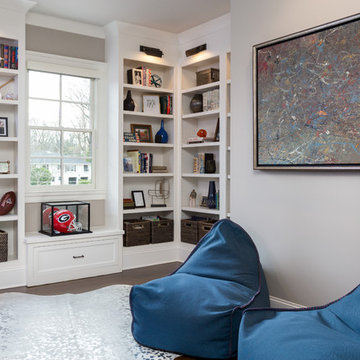
Mittelgroße, Fernseherlose, Offene Klassische Bibliothek ohne Kamin mit grauer Wandfarbe, dunklem Holzboden und braunem Boden in Atlanta
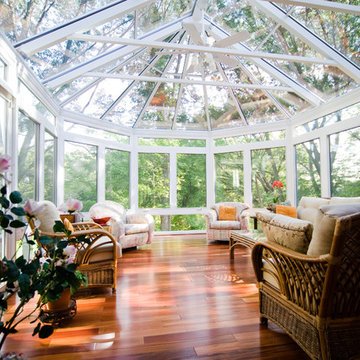
Klassischer Wintergarten ohne Kamin mit dunklem Holzboden und Oberlicht in Grand Rapids
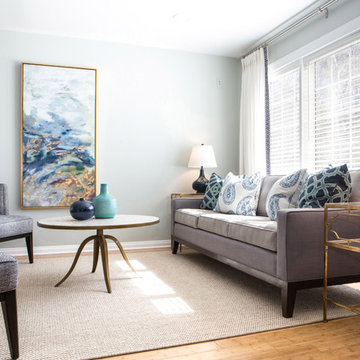
Warm gray tones mix with navy, white and a touch of aqua in this cozy living room. Custom furniture and drapery set a serene mood, with the contemporary artwork taking center stage.
Erika Bierman Photography

Fernseherloses, Großes, Offenes Klassisches Wohnzimmer ohne Kamin mit blauer Wandfarbe, gebeiztem Holzboden und schwarzem Boden in Seattle

Großes, Offenes Klassisches Wohnzimmer ohne Kamin mit grauer Wandfarbe, braunem Holzboden, Multimediawand und braunem Boden in Chicago
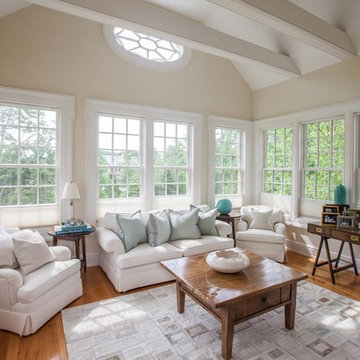
This is a Classic Greenwich Home, stone & clapboard with exquisite detailing throughout. The brick chimneys stand out as a distinguishing feature on the exterior. Aseries of formal rooms is complemented by a two-story great room and great kitchen. The knotty pine library stand in contrast to the crisp white walls throughout. Abundant sunlight pours through many oversize windows and French doors.
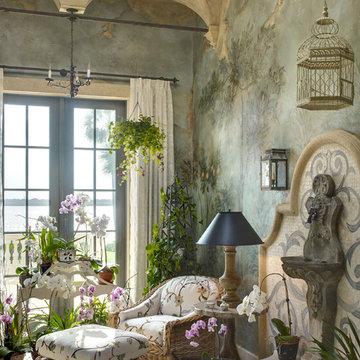
The Conservatory was finished with a fresco wall treatment in soothing tones of blue & green to complement the client's orchid collection.
Taylor Architectural Photography

The custom built-in shelves and framed window openings give the Family Room/Library a clean unified look. The window wall was built out to accommodate built-in radiator cabinets which serve as additional display opportunities.
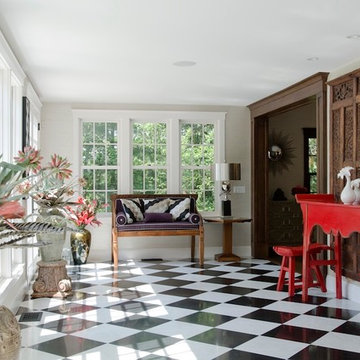
Photographer: James R. Salomon
Contractor: Carl Anderson, Anderson Contracting Services
Großer Klassischer Wintergarten ohne Kamin mit Linoleum, normaler Decke und buntem Boden in Boston
Großer Klassischer Wintergarten ohne Kamin mit Linoleum, normaler Decke und buntem Boden in Boston
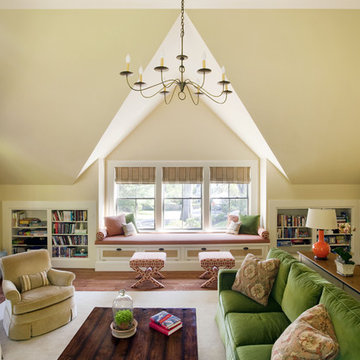
Jacob Lilley Architects
Location: Chelmsford, MA, USA
In keeping with the scale of this 19th-century home, the solution called for a two-story garage with the second floor family room. Between the garage and the main house, we designed a two-story connector that serves as a direct entry to the basement and main level via a new, open stair. A new breakfast room and screened porch will complement the renovated kitchen off the rear of the house. The renovation of the basement will provide organized storage, a wine cellar, and exercise area.

Our clients wanted a space where they could relax, play music and read. The room is compact and as professors, our clients enjoy to read. The challenge was to accommodate over 800 books, records and music. The space had not been touched since the 70’s with raw wood and bent shelves, the outcome of our renovation was a light, usable and comfortable space. Burnt oranges, blues, pinks and reds to bring is depth and warmth. Bespoke joinery was designed to accommodate new heating, security systems, tv and record players as well as all the books. Our clients are returning clients and are over the moon!
Klassische Wohnen ohne Kamin Ideen und Design
1


