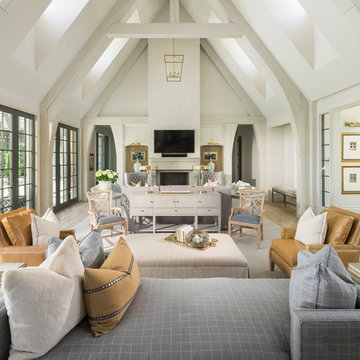Klassische Wohnzimmer Ideen und Design
Sortieren nach:Heute beliebt
121 – 140 von 683.983 Fotos
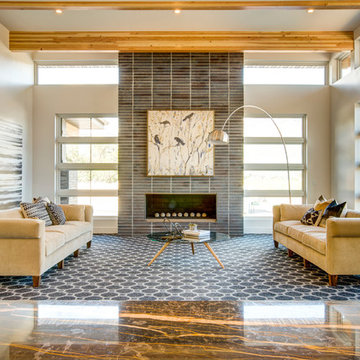
Mark Heywood
Mittelgroßes, Repräsentatives, Abgetrenntes Klassisches Wohnzimmer mit weißer Wandfarbe, dunklem Holzboden, Gaskamin und Kaminumrandung aus Backstein in Salt Lake City
Mittelgroßes, Repräsentatives, Abgetrenntes Klassisches Wohnzimmer mit weißer Wandfarbe, dunklem Holzboden, Gaskamin und Kaminumrandung aus Backstein in Salt Lake City

The 4237™ gas fireplace by FireplaceX® is an extra-large clean face heater-rated gas fireplace that pushes the limits of fire and delivers in all areas of performance, design and functionality.
Perfect for large gathering places, from great rooms to grand entryways, the 4237 gas fireplace is a true showstopper that will make a commanding statement and become the best view in any home. The huge 1,554 square inch viewing area and fire display extend right down to the floor, creating a timeless look that resembles a real masonry fireplace. The 4237’s incredibly detailed, massive 10-piece log set and standard interior accent lighting showcase a big, bold fire that is second to none.
With a 3,000 square foot heating capacity and standard twin 130 CFM fans, this gas fireplace delivers the heat; however, you have the ability to control the heat output to a comfortable setting for you with the GreenSmart™ remote control.

Mittelgroße, Fernseherlose, Abgetrennte Klassische Bibliothek ohne Kamin mit gelber Wandfarbe, braunem Holzboden und braunem Boden in Minneapolis
Finden Sie den richtigen Experten für Ihr Projekt

Mittelgroßes, Abgetrenntes Klassisches Wohnzimmer mit beiger Wandfarbe, dunklem Holzboden, Kamin, TV-Wand und braunem Boden in New York

Gorgeous renovation of existing fireplace with new mantle, new built-in custom cabinetry and painted brick.
Mittelgroßes, Abgetrenntes Klassisches Wohnzimmer mit grauer Wandfarbe, braunem Holzboden, Kamin, Kaminumrandung aus Backstein und Multimediawand in Dallas
Mittelgroßes, Abgetrenntes Klassisches Wohnzimmer mit grauer Wandfarbe, braunem Holzboden, Kamin, Kaminumrandung aus Backstein und Multimediawand in Dallas

Shawnee homeowners contacted Arlene Ladegaard of Design Connection, Inc. to update their family room which featured all golden oak cabinetry and trim. The furnishings represented the mid-century with well-worn furniture and outdated colors.
The homeowners treasured a few wood pieces that they had artfully chosen for their interest. They wanted to keep these and incorporate them into the new look. These pieces anchored the selection of the new furniture and the design of the remodeled family room.
Because the family room was part of a first floor remodel and the space flowed from one room to the next, the colors in each room needed to blend together. The paint colors tied the rooms together seamlessly. The wood trim was sprayed white and the walls painted a warm soothing gray. The fireplace was painted a darker gray.
A floor plan was created for all the furnishings to meet the homeowners’ preference for comfortable chairs that would focus on the fireplace and television. The design team placed the TV above the mantel for easy viewing from all angles of the room. The team also chose upholstered pieces for their comfort and well-wearing fabrics while ensuring that the older traditional pieces mingled well with the contemporary lamps and new end tables. An area rug anchored the room and gold and warm gray tones add richness and warmth to the new color scheme.
Hunter Douglas wood blinds finished in white to blend with the trim color completed the remodel of this beautiful and updated transitional room.
Design Connection Inc. of Overland Park provided space planning, remodeling, painting, furniture, area rugs, accessories, project management and paint and stain colors.
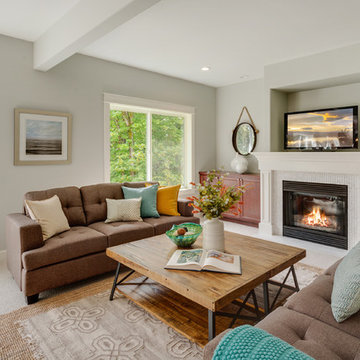
HD Estates
Offenes Klassisches Wohnzimmer mit Teppichboden, Kamin, freistehendem TV und gefliester Kaminumrandung in Seattle
Offenes Klassisches Wohnzimmer mit Teppichboden, Kamin, freistehendem TV und gefliester Kaminumrandung in Seattle

bespoke joinery
pocket door
wooden ladder
Mittelgroßes, Fernseherloses, Offenes, Repräsentatives Klassisches Wohnzimmer mit grauer Wandfarbe und hellem Holzboden in London
Mittelgroßes, Fernseherloses, Offenes, Repräsentatives Klassisches Wohnzimmer mit grauer Wandfarbe und hellem Holzboden in London
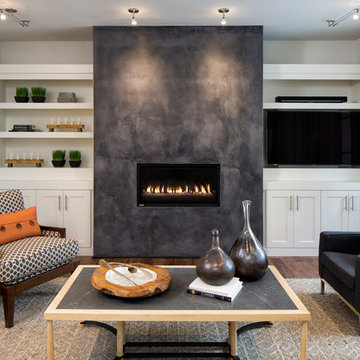
Landmark Photography
Klassisches Wohnzimmer mit weißer Wandfarbe, dunklem Holzboden, Gaskamin und Multimediawand in Minneapolis
Klassisches Wohnzimmer mit weißer Wandfarbe, dunklem Holzboden, Gaskamin und Multimediawand in Minneapolis

Mittelgroßes, Offenes Klassisches Wohnzimmer ohne Kamin mit beiger Wandfarbe, braunem Holzboden und Multimediawand in Los Angeles
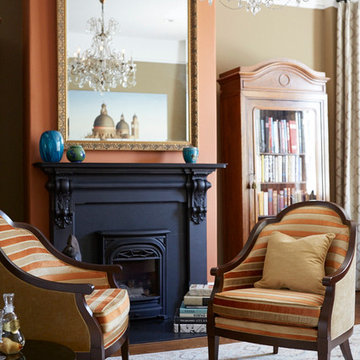
Liz Daly
Mittelgroßes, Repräsentatives, Fernseherloses, Abgetrenntes Klassisches Wohnzimmer mit oranger Wandfarbe, braunem Holzboden, Kamin und Kaminumrandung aus Metall in San Francisco
Mittelgroßes, Repräsentatives, Fernseherloses, Abgetrenntes Klassisches Wohnzimmer mit oranger Wandfarbe, braunem Holzboden, Kamin und Kaminumrandung aus Metall in San Francisco

The family room opens up from the kitchen and then again onto the back, screened in porch for an open floor plan that makes a cottage home seem wide open. The gray walls with transom windows and white trim are soothing; the brick fireplace with white surround is a stunning focal point. The hardwood floors set off the room. And then we have the ceiling - wow, what a ceiling - washed butt board and coffered. What a great gathering place for family and friends.
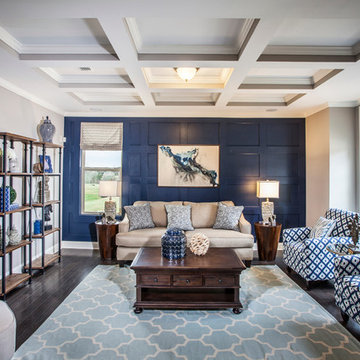
Trammel Ridge - Tara Plan - Living Room
Fernseherloses, Offenes Klassisches Wohnzimmer mit blauer Wandfarbe und dunklem Holzboden in Atlanta
Fernseherloses, Offenes Klassisches Wohnzimmer mit blauer Wandfarbe und dunklem Holzboden in Atlanta
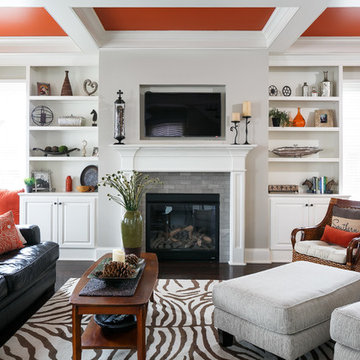
Klassisches Wohnzimmer mit beiger Wandfarbe, dunklem Holzboden, Kamin und Multimediawand in Louisville

Modern Classic Coastal Living room with an inviting seating arrangement. Classic paisley drapes with iron drapery hardware against Sherwin-Williams Lattice grey paint color SW 7654. Keep it classic - Despite being a thoroughly traditional aesthetic wing back chairs fit perfectly with modern marble table.
An Inspiration for a classic living room in San Diego with grey, beige, turquoise, blue colour combination.
Sand Kasl Imaging
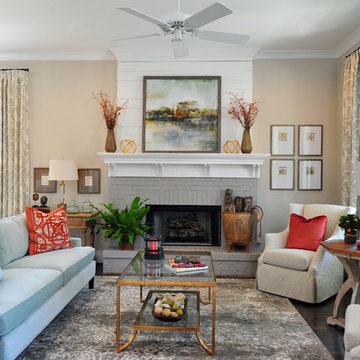
Our Town Plans photo by Todd Stone
Mittelgroßes, Offenes Klassisches Wohnzimmer mit beiger Wandfarbe, braunem Holzboden, Kamin und Kaminumrandung aus Backstein in Atlanta
Mittelgroßes, Offenes Klassisches Wohnzimmer mit beiger Wandfarbe, braunem Holzboden, Kamin und Kaminumrandung aus Backstein in Atlanta
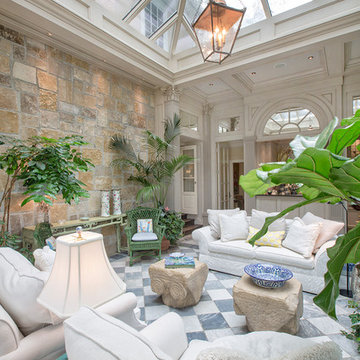
Großes, Abgetrenntes Klassisches Wohnzimmer mit weißer Wandfarbe und Marmorboden in Omaha

Jennifer Janviere
Mittelgroßes, Offenes Klassisches Wohnzimmer mit weißer Wandfarbe, dunklem Holzboden, Kamin, gefliester Kaminumrandung und Multimediawand in Milwaukee
Mittelgroßes, Offenes Klassisches Wohnzimmer mit weißer Wandfarbe, dunklem Holzboden, Kamin, gefliester Kaminumrandung und Multimediawand in Milwaukee
Klassische Wohnzimmer Ideen und Design

Benjamin Hill Photography
Repräsentatives, Fernseherloses, Abgetrenntes, Geräumiges Klassisches Wohnzimmer in grau-weiß mit braunem Holzboden, Kamin, Kaminumrandung aus Stein, grauer Wandfarbe und braunem Boden in Houston
Repräsentatives, Fernseherloses, Abgetrenntes, Geräumiges Klassisches Wohnzimmer in grau-weiß mit braunem Holzboden, Kamin, Kaminumrandung aus Stein, grauer Wandfarbe und braunem Boden in Houston
7
