Klassische Wohnzimmer mit Betonboden Ideen und Design
Sortieren nach:Heute beliebt
41 – 60 von 1.283 Fotos
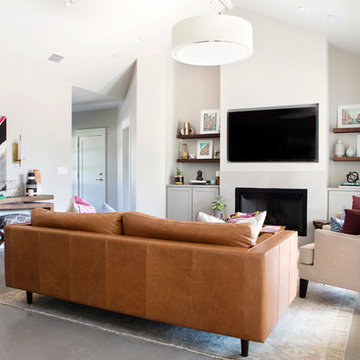
Photography by Mia Baxter
www.miabaxtersmail.com
Großes, Offenes Klassisches Wohnzimmer mit grauer Wandfarbe, Betonboden, Kamin, Kaminumrandung aus Stein und Multimediawand in Austin
Großes, Offenes Klassisches Wohnzimmer mit grauer Wandfarbe, Betonboden, Kamin, Kaminumrandung aus Stein und Multimediawand in Austin
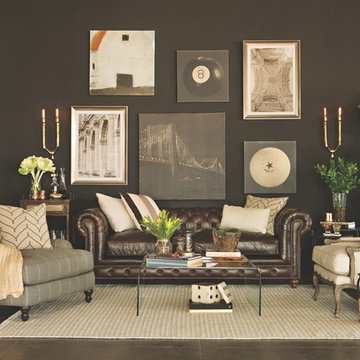
With versatile hues for every room, Jeff Lewis Color offers a palette of possibilities.
Mittelgroßes, Fernseherloses, Abgetrenntes Klassisches Wohnzimmer ohne Kamin mit schwarzer Wandfarbe und Betonboden in Los Angeles
Mittelgroßes, Fernseherloses, Abgetrenntes Klassisches Wohnzimmer ohne Kamin mit schwarzer Wandfarbe und Betonboden in Los Angeles
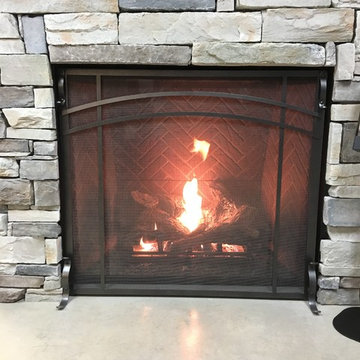
45" Montebello Direct Vent Gas Fireplace
Kleines, Repräsentatives, Fernseherloses, Abgetrenntes Klassisches Wohnzimmer mit Betonboden, Kamin, Kaminumrandung aus Stein und grauem Boden in Dallas
Kleines, Repräsentatives, Fernseherloses, Abgetrenntes Klassisches Wohnzimmer mit Betonboden, Kamin, Kaminumrandung aus Stein und grauem Boden in Dallas
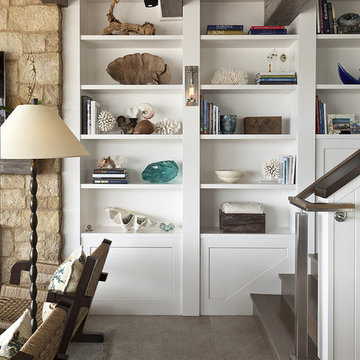
Mittelgroßes, Repräsentatives, Offenes Klassisches Wohnzimmer mit beiger Wandfarbe, Betonboden, Kamin, Kaminumrandung aus Stein, TV-Wand und beigem Boden in Orange County
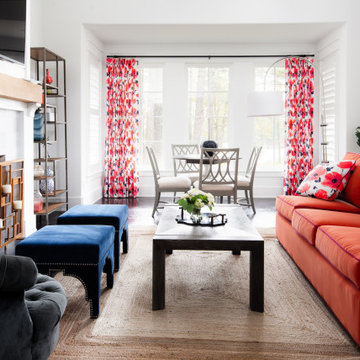
In crafting this guest house, our team prioritized a vibrant and welcoming atmosphere, ensuring a cozy and inviting retreat for the guests to truly escape and unwind.

Photography Copyright Blake Thompson Photography
Großes, Repräsentatives, Fernseherloses, Offenes Klassisches Wohnzimmer mit weißer Wandfarbe, Betonboden, Kamin, Kaminumrandung aus Metall, grauem Boden, freigelegten Dachbalken und Ziegelwänden in San Francisco
Großes, Repräsentatives, Fernseherloses, Offenes Klassisches Wohnzimmer mit weißer Wandfarbe, Betonboden, Kamin, Kaminumrandung aus Metall, grauem Boden, freigelegten Dachbalken und Ziegelwänden in San Francisco
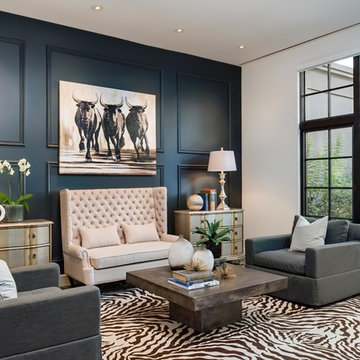
Inckx
Großes Klassisches Wohnzimmer mit blauer Wandfarbe, Betonboden und grauem Boden in Phoenix
Großes Klassisches Wohnzimmer mit blauer Wandfarbe, Betonboden und grauem Boden in Phoenix
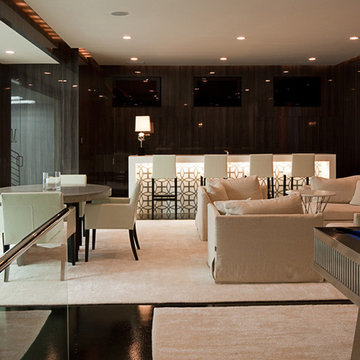
James Lockhart photo
Geräumiges, Fernseherloses, Abgetrenntes Klassisches Wohnzimmer ohne Kamin mit schwarzer Wandfarbe, Betonboden und schwarzem Boden in Atlanta
Geräumiges, Fernseherloses, Abgetrenntes Klassisches Wohnzimmer ohne Kamin mit schwarzer Wandfarbe, Betonboden und schwarzem Boden in Atlanta
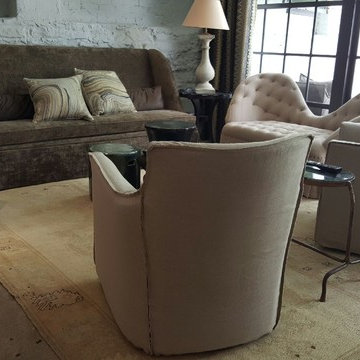
Mittelgroßes, Repräsentatives, Fernseherloses, Offenes Klassisches Wohnzimmer ohne Kamin mit grauer Wandfarbe und Betonboden in Atlanta
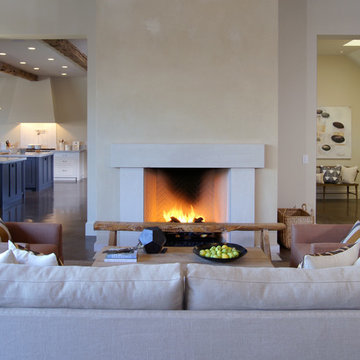
Großes, Offenes Klassisches Wohnzimmer mit Hausbar, beiger Wandfarbe, Betonboden und verputzter Kaminumrandung in San Francisco
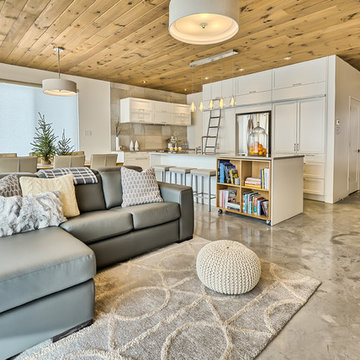
CASA MEDIA
Mittelgroßes, Offenes Klassisches Wohnzimmer ohne Kamin mit weißer Wandfarbe, Betonboden und TV-Wand in Montreal
Mittelgroßes, Offenes Klassisches Wohnzimmer ohne Kamin mit weißer Wandfarbe, Betonboden und TV-Wand in Montreal
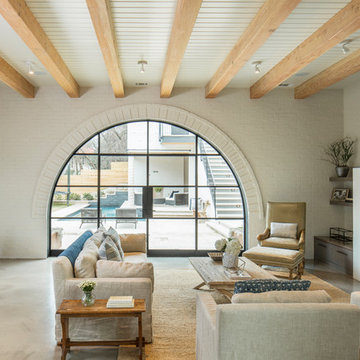
Offenes Klassisches Wohnzimmer mit weißer Wandfarbe, Betonboden, Gaskamin und grauem Boden in Austin
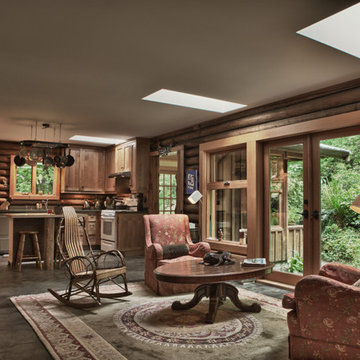
It all started with an old log cabin that had been transplanted onto a several acre lot in the centre of Gabriola Island. The land was a virtual paradise, with several outbuildings for creative pursuits, a terrific garden, a small pasture and stable, and beautifully spaced cedar trees throughout. It was restful and natural. The log house itself was a bit dark, cramped and dingy, but it was also filled with endearing, hand-crafted touches throughout. It was also plagued by the many energy pitfalls of typical old log home. Our challenge was to renew the log home with a more spacious, sunny interior, add more modern ammenities, make it more energy efficient and implement a reliable and sustainable water system. The catch? They didn’t want to lose any of the character or rustic charm of the original home. - See more at: http://buildbetterhomes.ca/gabriola-getaway-rebuilt-with-rustic-charm/#sthash.r5oORU0i.dpuf
Upgrading the energy efficiency with new fir windows and doors, added insulation and air tightness details, new appliances and rainwater collection completely transformed the functionality of the quaint cabin without losing any of the rustic charm.
Etched Productions
www.etchedproductions.ca

A young family with children purchased a home on 2 acres that came with a large open detached garage. The space was a blank slate inside and the family decided to turn it into living quarters for guests! Our Plano, TX remodeling company was just the right fit to renovate this 1500 sf barn into a great living space. Sarah Harper of h Designs was chosen to draw out the details of this garage renovation. Appearing like a red barn on the outside, the inside was remodeled to include a home office, large living area with roll up garage door to the outside patio, 2 bedrooms, an eat in kitchen, and full bathroom. New large windows in every room and sliding glass doors bring the outside in.
The versatile living room has a large area for seating, a staircase to walk in storage upstairs and doors that can be closed. renovation included stained concrete floors throughout the living and bedroom spaces. A large mud-room area with built-in hooks and shelves is the foyer to the home office. The kitchen is fully functional with Samsung range, full size refrigerator, pantry, countertop seating and room for a dining table. Custom cabinets from Latham Millwork are the perfect foundation for Cambria Quartz Weybourne countertops. The sage green accents give this space life and sliding glass doors allow for oodles of natural light. The full bath is decked out with a large shower and vanity and a smart toilet. Luxart fixtures and shower system give this bathroom an upgraded feel. Mosaic tile in grey gives the floor a neutral look. There’s a custom-built bunk room for the kids with 4 twin beds for sleepovers. And another bedroom large enough for a double bed and double closet storage. This custom remodel in Dallas, TX is just what our clients asked for.
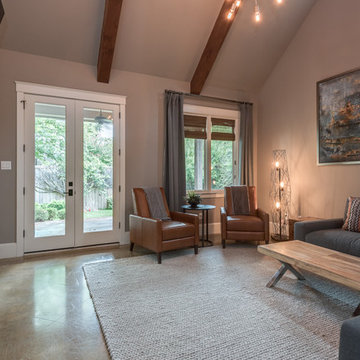
Modern recliners in a gorgeous brandy color create a great seating area in this warm and welcoming family room. The large scale oil painting compliments all of the colors in the space and aids in balancing the large stone fireplace wall. Photo Credit Mod Town Realty
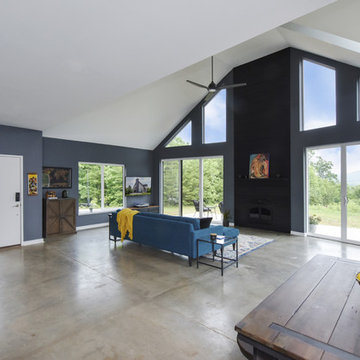
This updated modern small house plan ushers in the outdoors with its wall of windows off the great room. The open concept floor plan allows for conversation with your guests whether you are in the kitchen, dining or great room areas. The two-story great room of this house design ensures the home lives much larger than its 2115 sf of living space. The second-floor master suite with luxury bath makes this home feel like your personal retreat and the loft just off the master is open to the great room below.
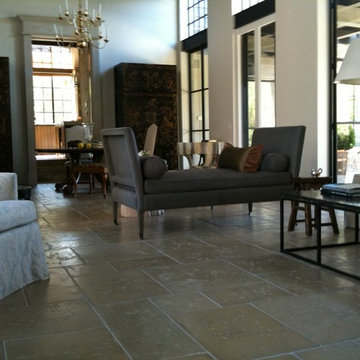
Mittelgroßes, Repräsentatives, Fernseherloses, Abgetrenntes Klassisches Wohnzimmer mit Betonboden, weißer Wandfarbe, Kamin und Kaminumrandung aus Stein in San Francisco

Eldorado Stone - Mesquite Cliffstone
Mittelgroßes, Fernseherloses, Abgetrenntes Klassisches Wohnzimmer mit beiger Wandfarbe, Betonboden, Kamin und Kaminumrandung aus Stein in St. Louis
Mittelgroßes, Fernseherloses, Abgetrenntes Klassisches Wohnzimmer mit beiger Wandfarbe, Betonboden, Kamin und Kaminumrandung aus Stein in St. Louis
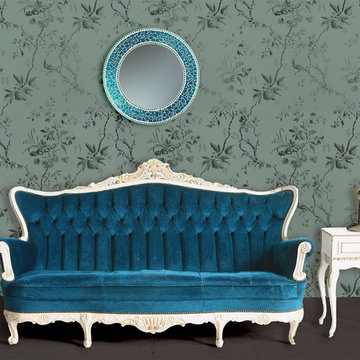
Victorian Sitting Room featuring a tufted Victorian style sofa (settee), small entry table and handmade crackled glass framed decorative wall mirror from DecorShore
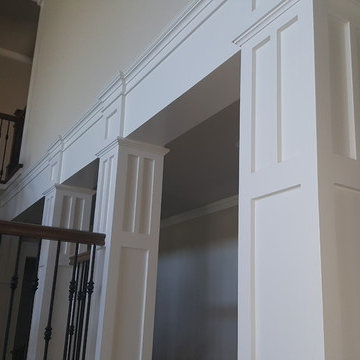
Großes, Offenes Klassisches Wohnzimmer mit beiger Wandfarbe, Betonboden, Kamin und Kaminumrandung aus Stein in Sonstige
Klassische Wohnzimmer mit Betonboden Ideen und Design
3