Klassische Wohnzimmer mit braunem Boden Ideen und Design
Suche verfeinern:
Budget
Sortieren nach:Heute beliebt
101 – 120 von 61.225 Fotos
1 von 3

Mittelgroßes Klassisches Wohnzimmer ohne Kamin mit grauer Wandfarbe, Laminat und braunem Boden in Washington, D.C.

This 1910 West Highlands home was so compartmentalized that you couldn't help to notice you were constantly entering a new room every 8-10 feet. There was also a 500 SF addition put on the back of the home to accommodate a living room, 3/4 bath, laundry room and back foyer - 350 SF of that was for the living room. Needless to say, the house needed to be gutted and replanned.
Kitchen+Dining+Laundry-Like most of these early 1900's homes, the kitchen was not the heartbeat of the home like they are today. This kitchen was tucked away in the back and smaller than any other social rooms in the house. We knocked out the walls of the dining room to expand and created an open floor plan suitable for any type of gathering. As a nod to the history of the home, we used butcherblock for all the countertops and shelving which was accented by tones of brass, dusty blues and light-warm greys. This room had no storage before so creating ample storage and a variety of storage types was a critical ask for the client. One of my favorite details is the blue crown that draws from one end of the space to the other, accenting a ceiling that was otherwise forgotten.
Primary Bath-This did not exist prior to the remodel and the client wanted a more neutral space with strong visual details. We split the walls in half with a datum line that transitions from penny gap molding to the tile in the shower. To provide some more visual drama, we did a chevron tile arrangement on the floor, gridded the shower enclosure for some deep contrast an array of brass and quartz to elevate the finishes.
Powder Bath-This is always a fun place to let your vision get out of the box a bit. All the elements were familiar to the space but modernized and more playful. The floor has a wood look tile in a herringbone arrangement, a navy vanity, gold fixtures that are all servants to the star of the room - the blue and white deco wall tile behind the vanity.
Full Bath-This was a quirky little bathroom that you'd always keep the door closed when guests are over. Now we have brought the blue tones into the space and accented it with bronze fixtures and a playful southwestern floor tile.
Living Room & Office-This room was too big for its own good and now serves multiple purposes. We condensed the space to provide a living area for the whole family plus other guests and left enough room to explain the space with floor cushions. The office was a bonus to the project as it provided privacy to a room that otherwise had none before.
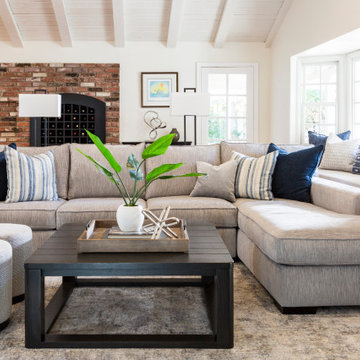
Offenes Klassisches Wohnzimmer mit weißer Wandfarbe, braunem Holzboden, braunem Boden, freigelegten Dachbalken, Holzdielendecke und Ziegelwänden in Los Angeles
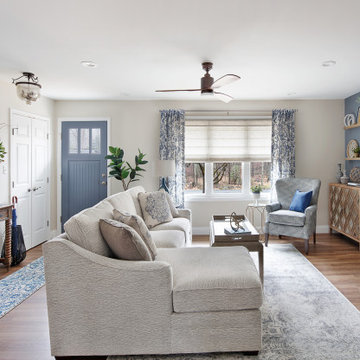
Nestled in the Pocono mountains, the house had been on the market for a while, and no one had any interest in it. Then along comes our lovely client, who was ready to put roots down here, leaving Philadelphia, to live closer to her daughter.
She had a vision of how to make this older small ranch home, work for her. This included images of baking in a beautiful kitchen, lounging in a calming bedroom, and hosting family and friends, toasting to life and traveling! We took that vision, and working closely with our contractors, carpenters, and product specialists, spent 8 months giving this home new life. This included renovating the entire interior, adding an addition for a new spacious master suite, and making improvements to the exterior.
It is now, not only updated and more functional; it is filled with a vibrant mix of country traditional style. We are excited for this new chapter in our client’s life, the memories she will make here, and are thrilled to have been a part of this ranch house Cinderella transformation.
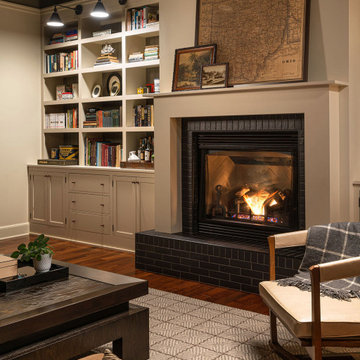
Große, Abgetrennte Klassische Bibliothek mit Kamin, Kaminumrandung aus Backstein, Multimediawand und braunem Boden in Kolumbus
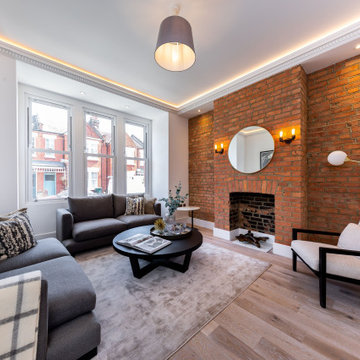
Repräsentatives, Fernseherloses, Abgetrenntes Klassisches Wohnzimmer mit weißer Wandfarbe, braunem Holzboden, Kamin, Kaminumrandung aus Backstein, braunem Boden und Ziegelwänden in Sonstige
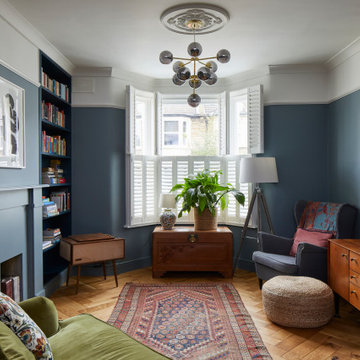
Kleine, Abgetrennte Klassische Bibliothek mit blauer Wandfarbe, braunem Holzboden, Kamin, verputzter Kaminumrandung und braunem Boden in London
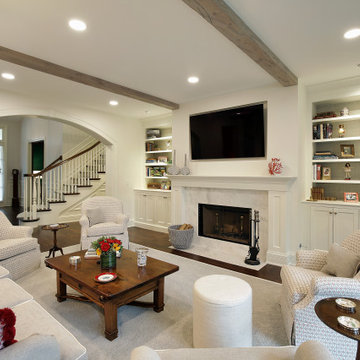
Klassisches Wohnzimmer mit weißer Wandfarbe, dunklem Holzboden, Kamin, TV-Wand, braunem Boden und freigelegten Dachbalken in Chicago

Geräumiges, Offenes Klassisches Wohnzimmer mit weißer Wandfarbe, hellem Holzboden, Kamin, gefliester Kaminumrandung, TV-Wand, braunem Boden und freigelegten Dachbalken in Orlando
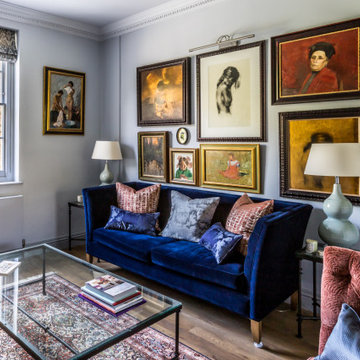
Our client is a busy Company Director, keen tennis player and avid collector of original artwork and artefacts. Our brief was to help with the modernisation and redecoration of her beautiful period property with a particular requirement to create space to store and display her extensive collection and possessions.
Full project - https://decorbuddi.com/holland-park-apartment-redecoration/
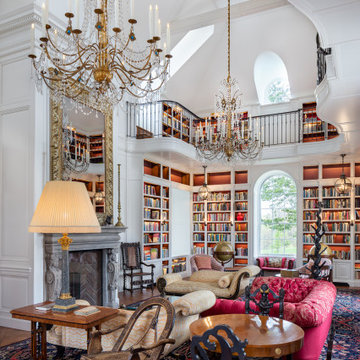
Klassische Bibliothek mit weißer Wandfarbe, braunem Holzboden, Kamin und braunem Boden in Bridgeport
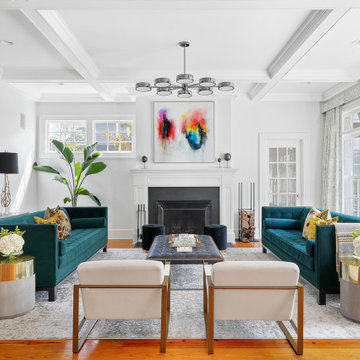
Family Room with Two Facing Sofas
Großes, Offenes Klassisches Wohnzimmer mit weißer Wandfarbe, braunem Holzboden, Kamin und braunem Boden in New York
Großes, Offenes Klassisches Wohnzimmer mit weißer Wandfarbe, braunem Holzboden, Kamin und braunem Boden in New York
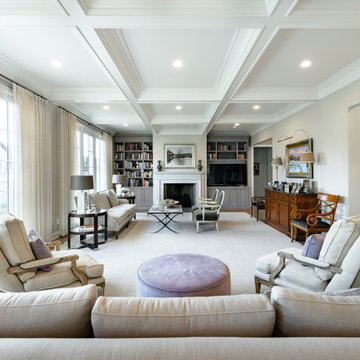
Abgetrenntes Klassisches Wohnzimmer mit grauer Wandfarbe, braunem Holzboden, Kamin, Multimediawand, braunem Boden und Kassettendecke in Salt Lake City
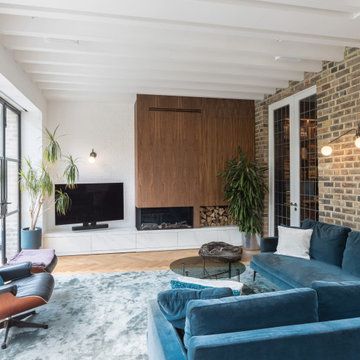
Offenes Klassisches Wohnzimmer mit weißer Wandfarbe, braunem Holzboden, Gaskamin, Kaminumrandung aus Holz, freistehendem TV, braunem Boden, freigelegten Dachbalken und Ziegelwänden in London

Mittelgroßes, Offenes Klassisches Wohnzimmer mit weißer Wandfarbe, dunklem Holzboden, Eckkamin, Kaminumrandung aus Stein, braunem Boden und Wandpaneelen in Sonstige

Großes Klassisches Wohnzimmer mit grauer Wandfarbe, braunem Holzboden, Kamin, Kaminumrandung aus Holz, braunem Boden, freigelegten Dachbalken und Holzdielenwänden in Minneapolis

Mittelgroße, Abgetrennte Klassische Bibliothek ohne Kamin mit schwarzer Wandfarbe, braunem Holzboden, TV-Wand, braunem Boden und vertäfelten Wänden in Detroit
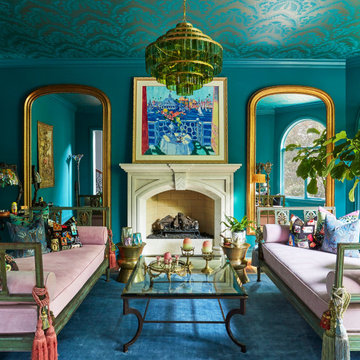
Klassisches Wohnzimmer mit blauer Wandfarbe, braunem Holzboden, Kamin, Kaminumrandung aus Stein, braunem Boden und Tapetendecke in Chicago
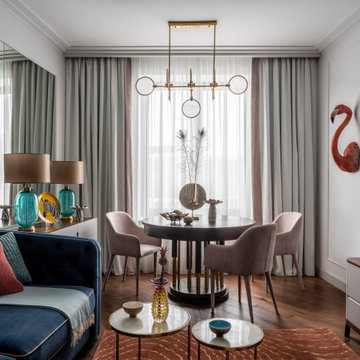
Совмещенная кухня-гостиная, с отдельной столовой группой у окна.
Mittelgroßes Klassisches Wohnzimmer ohne Kamin mit grauer Wandfarbe, braunem Holzboden, TV-Wand und braunem Boden in Moskau
Mittelgroßes Klassisches Wohnzimmer ohne Kamin mit grauer Wandfarbe, braunem Holzboden, TV-Wand und braunem Boden in Moskau
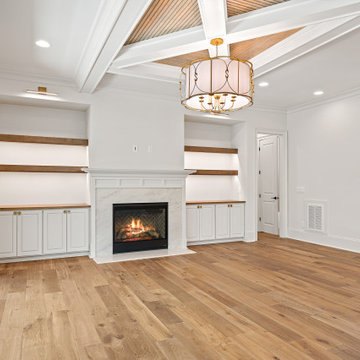
Großes, Offenes Klassisches Wohnzimmer mit weißer Wandfarbe, braunem Holzboden, Kamin, Kaminumrandung aus Stein, TV-Wand, braunem Boden und Kassettendecke in Raleigh
Klassische Wohnzimmer mit braunem Boden Ideen und Design
6