Klassische Wohnzimmer mit bunten Wänden Ideen und Design
Suche verfeinern:
Budget
Sortieren nach:Heute beliebt
101 – 120 von 2.355 Fotos
1 von 3
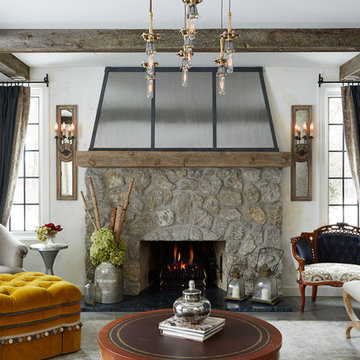
This kitchen was inspired by a french countryside cottage. We used traditional design elements, warm worn finishes, along with french industrial lighting fixtures to bring a magical element to this space. Bright patterns, bold pops of color, and unique trim details bring life to the living space.
Photography: Alyssa Lee Photography
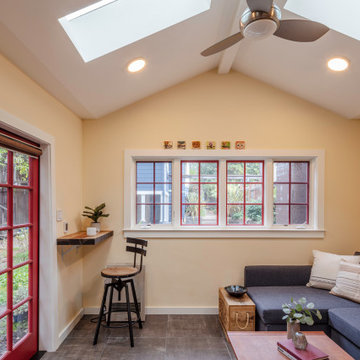
Kleines, Offenes Klassisches Wohnzimmer mit bunten Wänden, grauem Boden und gewölbter Decke in San Francisco
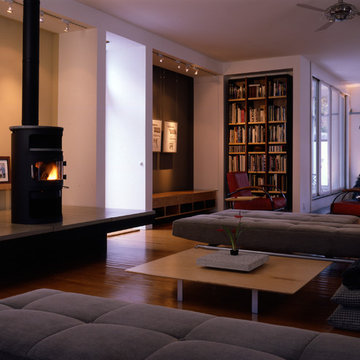
Jay Mangum Photography
Mittelgroßes Klassisches Wohnzimmer im Loft-Stil mit bunten Wänden, braunem Holzboden, Kaminofen, Kaminumrandung aus Beton und verstecktem TV in Raleigh
Mittelgroßes Klassisches Wohnzimmer im Loft-Stil mit bunten Wänden, braunem Holzboden, Kaminofen, Kaminumrandung aus Beton und verstecktem TV in Raleigh
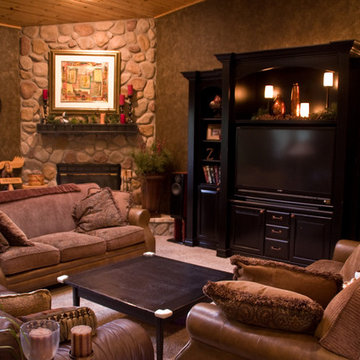
Mittelgroßes, Offenes Klassisches Wohnzimmer mit bunten Wänden, Teppichboden, Eckkamin, Kaminumrandung aus Stein, Multimediawand und beigem Boden in Denver
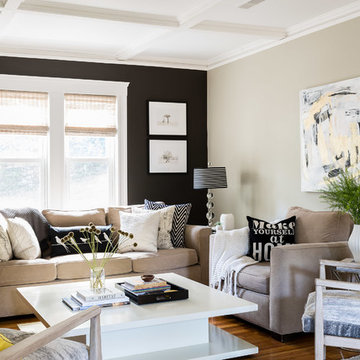
Mittelgroßes, Repräsentatives, Abgetrenntes Klassisches Wohnzimmer mit bunten Wänden, dunklem Holzboden und braunem Boden in Boston
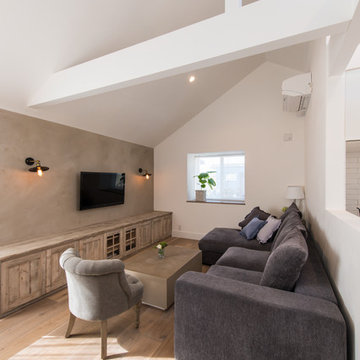
Copyright ® Miho Urushido
Klassisches Wohnzimmer im Loft-Stil mit bunten Wänden, gebeiztem Holzboden, TV-Wand und beigem Boden in Tokio
Klassisches Wohnzimmer im Loft-Stil mit bunten Wänden, gebeiztem Holzboden, TV-Wand und beigem Boden in Tokio
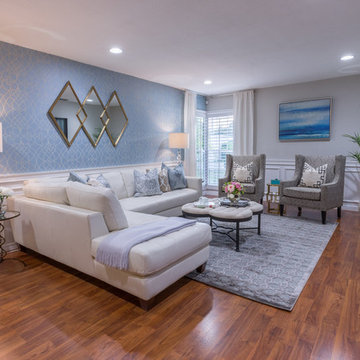
Großes, Abgetrenntes Klassisches Wohnzimmer ohne Kamin mit bunten Wänden, dunklem Holzboden, TV-Wand und braunem Boden in Tampa
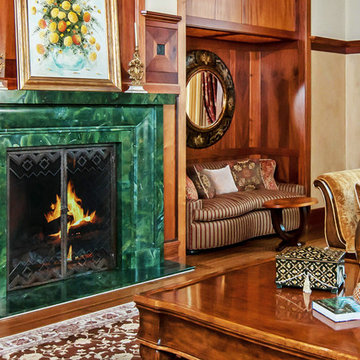
An impressive emerald green fireplace surround is flanked by two recessed striped sofas under two large round wall mirrors. Wooden coffee and side tables adorned with Craftsman style lamps and vases rest beside plush arm chairs and a chaise lounge, offering several seating areas.
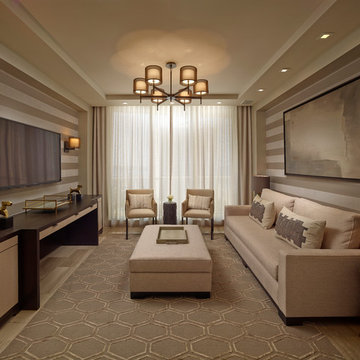
Custom designed sideboard suites as a great office desk.
Großes, Abgetrenntes Klassisches Wohnzimmer mit TV-Wand und bunten Wänden in Miami
Großes, Abgetrenntes Klassisches Wohnzimmer mit TV-Wand und bunten Wänden in Miami
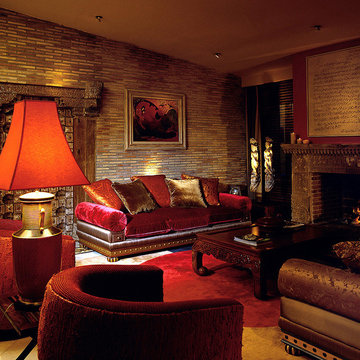
COLECCION ALEXANDRA has conceived this Spanish villa as their showcase space - intriguing visitors with possibilities that their entirely bespoke collections of furniture, lighting, fabrics, rugs and accessories presents to specifiers and home owners alike. · · · Furniture manufactured by: COLECCION ALEXANDRA
Photo by: Imagostudio.es

Our Austin design studio gave this living room a bright and modern refresh.
Project designed by Sara Barney’s Austin interior design studio BANDD DESIGN. They serve the entire Austin area and its surrounding towns, with an emphasis on Round Rock, Lake Travis, West Lake Hills, and Tarrytown.
For more about BANDD DESIGN, click here: https://bandddesign.com/
To learn more about this project, click here: https://bandddesign.com/living-room-refresh/

This family room was totally redesigned with new shelving and all new furniture. The blue grasscloth added texture and interest. The fabrics are all kid friendly and the rug is an indoor/outdoor rug by Stark. Photo by: Melodie Hayes
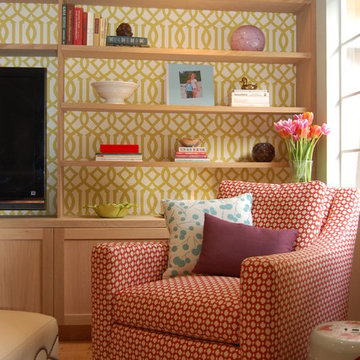
Reading nook created for a young family's family room. Custom Built in, reversible wallpapered back panels, multiple patterns, colors and textures make this a cozy spot for everyone.

Chris Snook
Repräsentatives Klassisches Wohnzimmer mit bunten Wänden, braunem Holzboden, Kamin und braunem Boden in London
Repräsentatives Klassisches Wohnzimmer mit bunten Wänden, braunem Holzboden, Kamin und braunem Boden in London
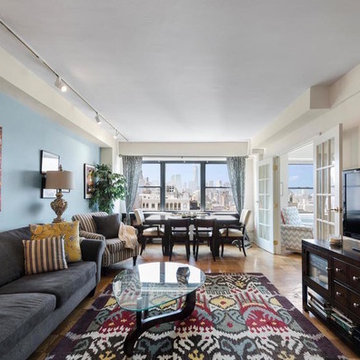
Photography: Douglas Ellman Real Estate
Mittelgroßes, Offenes Klassisches Wohnzimmer ohne Kamin mit bunten Wänden, braunem Holzboden, freistehendem TV und braunem Boden in New York
Mittelgroßes, Offenes Klassisches Wohnzimmer ohne Kamin mit bunten Wänden, braunem Holzboden, freistehendem TV und braunem Boden in New York
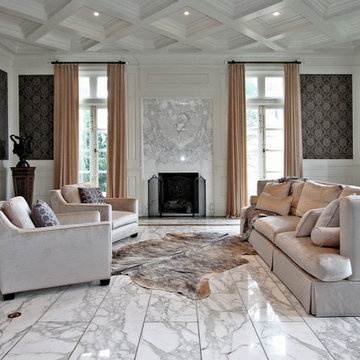
Luxury Home Staging
Living Room
Photo Credit Victor Wei
Home Staging+Styling-For Selling or Dwelling! Specializing in York Region +the GTA.
When selling, we work together with HomeOwners and Realtors to ensure your property is presented at its very best - to secure the maximum selling price, in the shortest time on the market.
When Dwelling, the focus is on YOU, what you love, how you want your home to feel, and how you intend to enjoy your living space to the fullest!
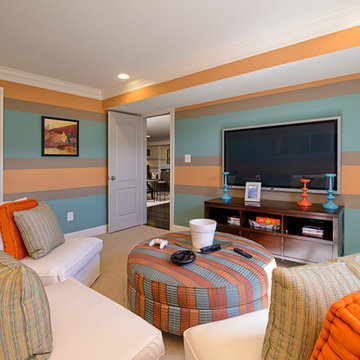
Embry Mills Model - Woodley Park
Mittelgroßes, Abgetrenntes Klassisches Wohnzimmer ohne Kamin mit bunten Wänden, Teppichboden, TV-Wand und beigem Boden in Washington, D.C.
Mittelgroßes, Abgetrenntes Klassisches Wohnzimmer ohne Kamin mit bunten Wänden, Teppichboden, TV-Wand und beigem Boden in Washington, D.C.
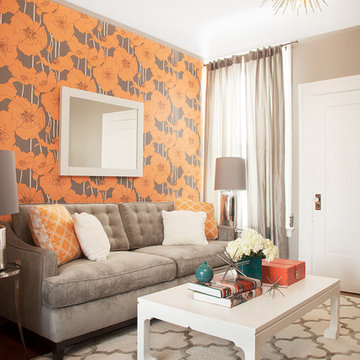
The den features a custom velvet sofa set against a wall of graphic orange and grey wallpaper. A large, white coffee table, Moroccan-style area rug, and vintage, silver side tables compliment the overall look.
Photos: Caren Alpert
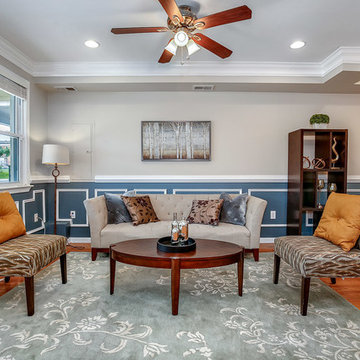
Repräsentatives, Offenes Klassisches Wohnzimmer mit bunten Wänden, braunem Holzboden und orangem Boden in Washington, D.C.
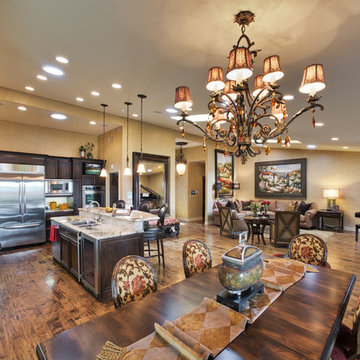
This kitchen remodel has custom made dark brown wood cabinets, a medium hardwood floor and stainless steel appliances. The custom made island features a sink and eating area. This kitchen is in an open floor plan that creates a feeling of spaciousness as it combines with the dining and living room areas.
Klassische Wohnzimmer mit bunten Wänden Ideen und Design
6