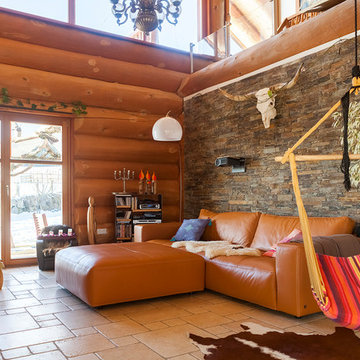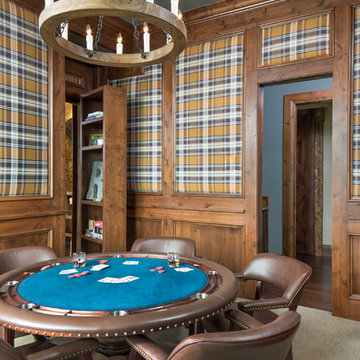Rustikale Wohnzimmer mit bunten Wänden Ideen und Design
Suche verfeinern:
Budget
Sortieren nach:Heute beliebt
1 – 20 von 544 Fotos
1 von 3

Rustic home stone detail, vaulted ceilings, exposed beams, fireplace and mantel, double doors, and custom chandelier.
Geräumiges, Offenes Rustikales Wohnzimmer mit bunten Wänden, dunklem Holzboden, Kamin, Kaminumrandung aus Stein, TV-Wand, buntem Boden, freigelegten Dachbalken und Ziegelwänden in Phoenix
Geräumiges, Offenes Rustikales Wohnzimmer mit bunten Wänden, dunklem Holzboden, Kamin, Kaminumrandung aus Stein, TV-Wand, buntem Boden, freigelegten Dachbalken und Ziegelwänden in Phoenix

Rustikales Wohnzimmer mit bunten Wänden, Kamin, Kaminumrandung aus Stein und TV-Wand in New York
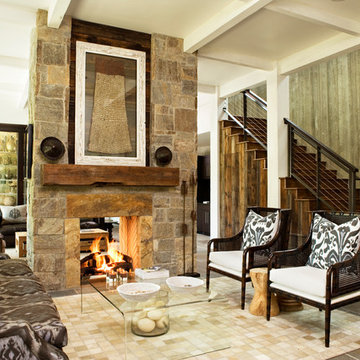
Rachael Boling
Offenes Uriges Wohnzimmer mit bunten Wänden, Terrakottaboden, Tunnelkamin und Kaminumrandung aus Stein in Sonstige
Offenes Uriges Wohnzimmer mit bunten Wänden, Terrakottaboden, Tunnelkamin und Kaminumrandung aus Stein in Sonstige

This tucked away timber frame home features intricate details and fine finishes.
This home has extensive stone work and recycled timbers and lumber throughout on both the interior and exterior. The combination of stone and recycled wood make it one of our favorites.The tall stone arched hallway, large glass expansion and hammered steel balusters are an impressive combination of interior themes. Take notice of the oversized one piece mantels and hearths on each of the fireplaces. The powder room is also attractive with its birch wall covering and stone vanities and countertop with an antler framed mirror. The details and design are delightful throughout the entire house.
Roger Wade
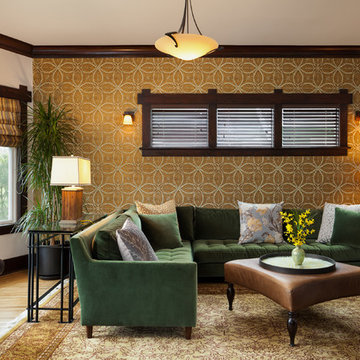
The nature influenced wallpaper adds an Art Nouveau style flair to this interior. With the rich jewel-tones creating the feeling of comfort and ease, this hi-lo mix of furnishings is a combination of both new and rare-find consignment pieces. The dark wood slat blinds marry well with this warm style, as well as as well as the beautiful, tufted, green velvet sectional creating an ideal place for entertaining and conversation. Craftsman Four Square, Seattle, WA, Belltown Design, Photography by Julie Mannell.
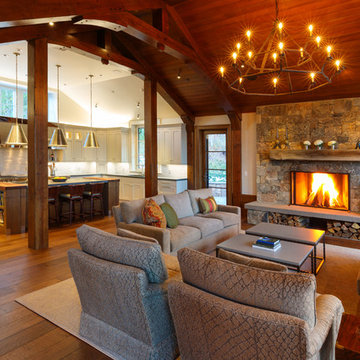
Fernseherloses, Offenes Uriges Wohnzimmer mit bunten Wänden, braunem Holzboden, Kamin und Kaminumrandung aus Stein in New York

A new residence located on a sloping site, the home is designed to take full advantage of its mountain surroundings. The arrangement of building volumes allows the grade and water to flow around the project. The primary living spaces are located on the upper level, providing access to the light, air and views of the landscape. The design embraces the materials, methods and forms of traditional northeastern rural building, but with a definitive clean, modern twist.
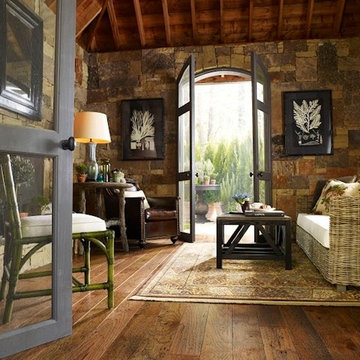
Kermans Flooring is one of the largest premier flooring stores in Indianapolis and is proud to offer flooring for every budget. Our grand showroom features wide selections of wood flooring, carpet, tile, resilient flooring and area rugs. We are conveniently located near Keystone Mall on the Northside of Indianapolis on 82nd Street.
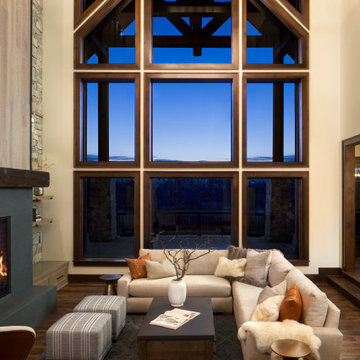
When planning this custom residence, the owners had a clear vision – to create an inviting home for their family, with plenty of opportunities to entertain, play, and relax and unwind. They asked for an interior that was approachable and rugged, with an aesthetic that would stand the test of time. Amy Carman Design was tasked with designing all of the millwork, custom cabinetry and interior architecture throughout, including a private theater, lower level bar, game room and a sport court. A materials palette of reclaimed barn wood, gray-washed oak, natural stone, black windows, handmade and vintage-inspired tile, and a mix of white and stained woodwork help set the stage for the furnishings. This down-to-earth vibe carries through to every piece of furniture, artwork, light fixture and textile in the home, creating an overall sense of warmth and authenticity.

Großes, Repräsentatives, Offenes Uriges Wohnzimmer mit bunten Wänden, Betonboden, Gaskamin, Kaminumrandung aus Stein, buntem Boden, gewölbter Decke und Ziegelwänden in Sonstige
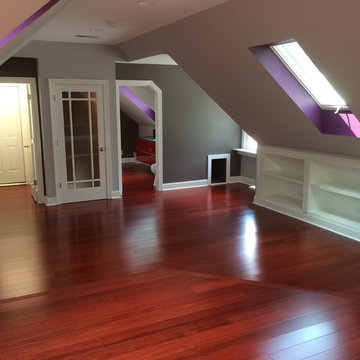
Rustikales Wohnzimmer im Loft-Stil mit bunten Wänden und dunklem Holzboden in Raleigh
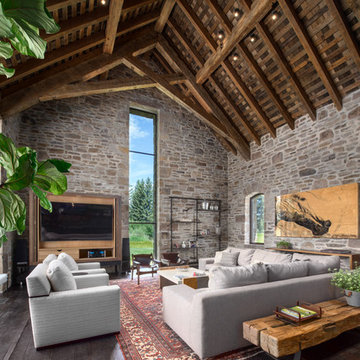
A custom home in Jackson, Wyoming
Großes, Offenes Rustikales Wohnzimmer ohne Kamin mit dunklem Holzboden, verstecktem TV und bunten Wänden in Sonstige
Großes, Offenes Rustikales Wohnzimmer ohne Kamin mit dunklem Holzboden, verstecktem TV und bunten Wänden in Sonstige
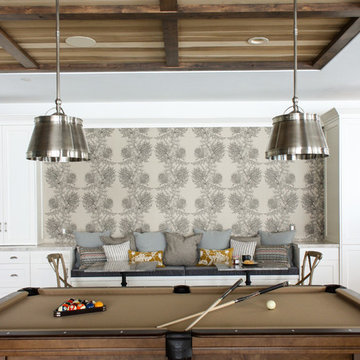
Leslie Murchie Cascino
Uriger Hobbyraum mit bunten Wänden, Teppichboden und grauem Boden in Salt Lake City
Uriger Hobbyraum mit bunten Wänden, Teppichboden und grauem Boden in Salt Lake City
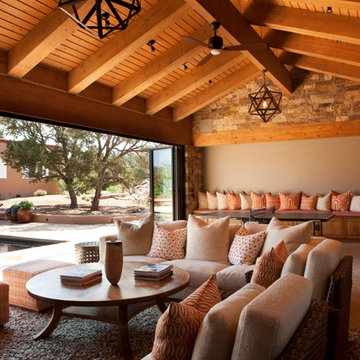
multi patterned textiles of orange and white extend the outdoors into this Pool House.
Photographed by Kate Russell
Großes, Offenes Rustikales Wohnzimmer mit bunten Wänden, Teppichboden, Kamin, Kaminumrandung aus Stein und Multimediawand in Albuquerque
Großes, Offenes Rustikales Wohnzimmer mit bunten Wänden, Teppichboden, Kamin, Kaminumrandung aus Stein und Multimediawand in Albuquerque
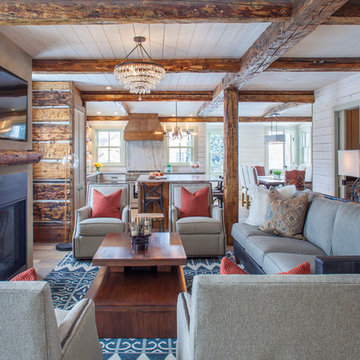
james ray spahn
Repräsentatives, Offenes Uriges Wohnzimmer mit bunten Wänden, braunem Holzboden, Kamin, TV-Wand, braunem Boden und verputzter Kaminumrandung in Denver
Repräsentatives, Offenes Uriges Wohnzimmer mit bunten Wänden, braunem Holzboden, Kamin, TV-Wand, braunem Boden und verputzter Kaminumrandung in Denver
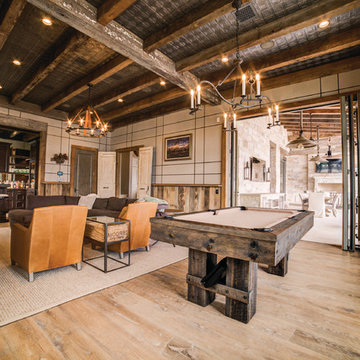
The homeowners didn't like having to use multiple apps to control differnt functions, so all aspects of the home's entertainment sustem are controlled on one system, Depending on the type of party they are throwing--and even who is throwing the shindig--the home is ready to roll with the puches. The "Dinner Party" scene cues up different lighting, music, and HVAC settings based on whether it is a ladies' night of a guys' night, or if the couple is entertaining together, Custom buttons on the keypads around the home let them choose which scene to set, and the LEDs even change colors to let them know which party scene is playing. Brilliant!
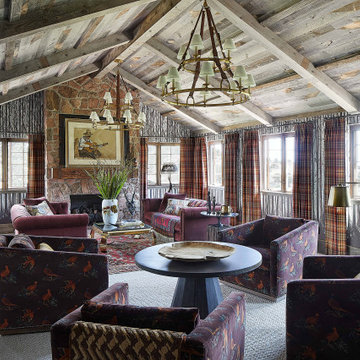
This rustic living room features a reclaimed wood ceiling and a floor-to-ceiling, brick fireplace. Dark purple fabric runs throughout, complementing the red, plaid draperies. The room is tied together with gold accents and gold chandeliers.
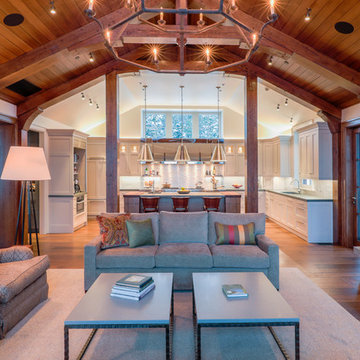
Fernseherloses, Offenes Uriges Wohnzimmer mit bunten Wänden, braunem Holzboden, Kamin und Kaminumrandung aus Stein in New York
Rustikale Wohnzimmer mit bunten Wänden Ideen und Design
1
