Klassische Wohnzimmer mit gewölbter Decke Ideen und Design
Suche verfeinern:
Budget
Sortieren nach:Heute beliebt
41 – 60 von 2.968 Fotos
1 von 3
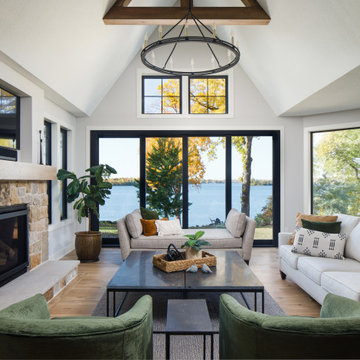
Offenes Klassisches Wohnzimmer mit weißer Wandfarbe, Kamin, Kaminumrandung aus Stein, TV-Wand, braunem Boden und gewölbter Decke in Minneapolis
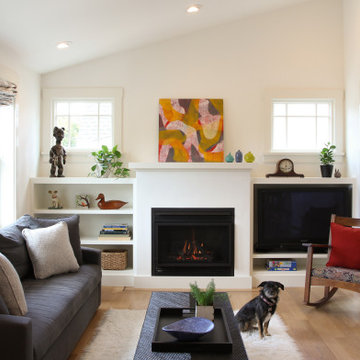
Offenes Klassisches Wohnzimmer mit hellem Holzboden, verputzter Kaminumrandung, weißer Wandfarbe, Kamin, beigem Boden und gewölbter Decke in San Francisco

Our client’s charming cottage was no longer meeting the needs of their family. We needed to give them more space but not lose the quaint characteristics that make this little historic home so unique. So we didn’t go up, and we didn’t go wide, instead we took this master suite addition straight out into the backyard and maintained 100% of the original historic façade.
Master Suite
This master suite is truly a private retreat. We were able to create a variety of zones in this suite to allow room for a good night’s sleep, reading by a roaring fire, or catching up on correspondence. The fireplace became the real focal point in this suite. Wrapped in herringbone whitewashed wood planks and accented with a dark stone hearth and wood mantle, we can’t take our eyes off this beauty. With its own private deck and access to the backyard, there is really no reason to ever leave this little sanctuary.
Master Bathroom
The master bathroom meets all the homeowner’s modern needs but has plenty of cozy accents that make it feel right at home in the rest of the space. A natural wood vanity with a mixture of brass and bronze metals gives us the right amount of warmth, and contrasts beautifully with the off-white floor tile and its vintage hex shape. Now the shower is where we had a little fun, we introduced the soft matte blue/green tile with satin brass accents, and solid quartz floor (do you see those veins?!). And the commode room is where we had a lot fun, the leopard print wallpaper gives us all lux vibes (rawr!) and pairs just perfectly with the hex floor tile and vintage door hardware.
Hall Bathroom
We wanted the hall bathroom to drip with vintage charm as well but opted to play with a simpler color palette in this space. We utilized black and white tile with fun patterns (like the little boarder on the floor) and kept this room feeling crisp and bright.
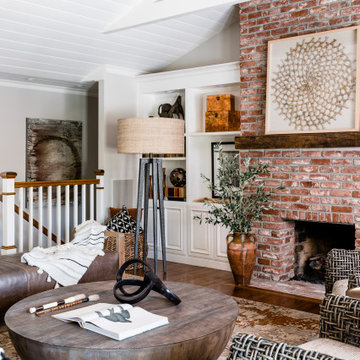
Großes, Repräsentatives, Fernseherloses, Offenes Klassisches Wohnzimmer mit weißer Wandfarbe, braunem Holzboden, Kamin, Kaminumrandung aus Backstein, braunem Boden und gewölbter Decke in Sacramento

H2D transformed this Mercer Island home into a light filled place to enjoy family, friends and the outdoors. The waterfront home had sweeping views of the lake which were obstructed with the original chopped up floor plan. The goal for the renovation was to open up the main floor to create a great room feel between the sitting room, kitchen, dining and living spaces. A new kitchen was designed for the space with warm toned VG fir shaker style cabinets, reclaimed beamed ceiling, expansive island, and large accordion doors out to the deck. The kitchen and dining room are oriented to take advantage of the waterfront views. Other newly remodeled spaces on the main floor include: entry, mudroom, laundry, pantry, and powder. The remodel of the second floor consisted of combining the existing rooms to create a dedicated master suite with bedroom, large spa-like bathroom, and walk in closet.
Photo: Image Arts Photography
Design: H2D Architecture + Design
www.h2darchitects.com
Construction: Thomas Jacobson Construction
Interior Design: Gary Henderson Interiors

Vaulted ceilings allow for a two-story great room with floor-to-ceiling windows that offer plenty of natural light and a 50-inch fireplace keeps the space cozy.

A grand custom designed millwork built-in and furnishings complete this cozy family home.
Mittelgroßes, Offenes Klassisches Wohnzimmer mit beiger Wandfarbe, braunem Holzboden, Kamin, gefliester Kaminumrandung, TV-Wand, braunem Boden, gewölbter Decke und Wandpaneelen in Toronto
Mittelgroßes, Offenes Klassisches Wohnzimmer mit beiger Wandfarbe, braunem Holzboden, Kamin, gefliester Kaminumrandung, TV-Wand, braunem Boden, gewölbter Decke und Wandpaneelen in Toronto

Geräumiges, Offenes Klassisches Wohnzimmer mit weißer Wandfarbe, hellem Holzboden, Kamin, gefliester Kaminumrandung, TV-Wand, freigelegten Dachbalken, gewölbter Decke und beigem Boden in Orlando

We updated this 1907 two-story family home for re-sale. We added modern design elements and amenities while retaining the home’s original charm in the layout and key details. The aim was to optimize the value of the property for a prospective buyer, within a reasonable budget.
New French doors from kitchen and a rear bedroom open out to a new bi-level deck that allows good sight lines, functional outdoor living space, and easy access to a garden full of mature fruit trees. French doors from an upstairs bedroom open out to a private high deck overlooking the garden. The garage has been converted to a family room that opens to the garden.
The bathrooms and kitchen were remodeled the kitchen with simple, light, classic materials and contemporary lighting fixtures. New windows and skylights flood the spaces with light. Stained wood windows and doors at the kitchen pick up on the original stained wood of the other living spaces.
New redwood picture molding was created for the living room where traces in the plaster suggested that picture molding has originally been. A sweet corner window seat at the living room was restored. At a downstairs bedroom we created a new plate rail and other redwood trim matching the original at the dining room. The original dining room hutch and woodwork were restored and a new mantel built for the fireplace.
We built deep shelves into space carved out of the attic next to upstairs bedrooms and added other built-ins for character and usefulness. Storage was created in nooks throughout the house. A small room off the kitchen was set up for efficient laundry and pantry space.
We provided the future owner of the house with plans showing design possibilities for expanding the house and creating a master suite with upstairs roof dormers and a small addition downstairs. The proposed design would optimize the house for current use while respecting the original integrity of the house.
Photography: John Hayes, Open Homes Photography
https://saikleyarchitects.com/portfolio/classic-craftsman-update/
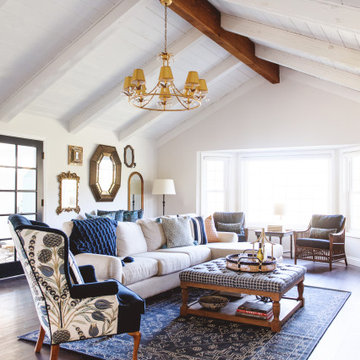
Großes, Offenes Klassisches Wohnzimmer mit weißer Wandfarbe, Vinylboden, TV-Wand, braunem Boden und gewölbter Decke in San Diego

Family room with french doors to patio
Großes, Offenes Klassisches Wohnzimmer mit beiger Wandfarbe, braunem Holzboden, Kamin, Kaminumrandung aus Backstein, Multimediawand, braunem Boden und gewölbter Decke in Dallas
Großes, Offenes Klassisches Wohnzimmer mit beiger Wandfarbe, braunem Holzboden, Kamin, Kaminumrandung aus Backstein, Multimediawand, braunem Boden und gewölbter Decke in Dallas
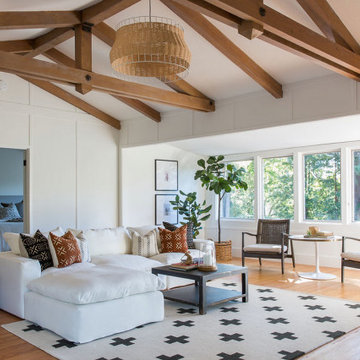
Offenes Klassisches Wohnzimmer mit weißer Wandfarbe, braunem Holzboden, braunem Boden, freigelegten Dachbalken und gewölbter Decke in San Francisco
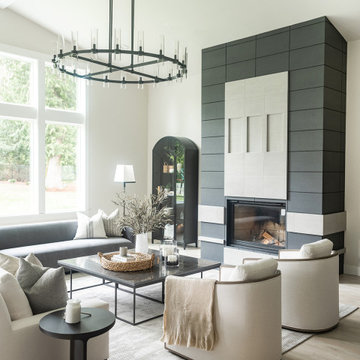
Offenes Klassisches Wohnzimmer mit weißer Wandfarbe, hellem Holzboden, Kamin, beigem Boden und gewölbter Decke in Seattle

2D previsualization for a client
Geräumiges Klassisches Wohnzimmer im Loft-Stil mit blauer Wandfarbe, Marmorboden, weißem Boden, gewölbter Decke und vertäfelten Wänden in New York
Geräumiges Klassisches Wohnzimmer im Loft-Stil mit blauer Wandfarbe, Marmorboden, weißem Boden, gewölbter Decke und vertäfelten Wänden in New York

The grand living room needed large focal pieces, so our design team began by selecting the large iron chandelier to anchor the space. The black iron of the chandelier echoes the black window trim of the two story windows and fills the volume of space nicely. The plain fireplace wall was underwhelming, so our team selected four slabs of premium Calcutta gold marble and butterfly bookmatched the slabs to add a sophisticated focal point. Tall sheer drapes add height and subtle drama to the space. The comfortable sectional sofa and woven side chairs provide the perfect space for relaxing or for entertaining guests. Woven end tables, a woven table lamp, woven baskets and tall olive trees add texture and a casual touch to the space. The expansive sliding glass doors provide indoor/outdoor entertainment and ease of traffic flow when a large number of guests are gathered.
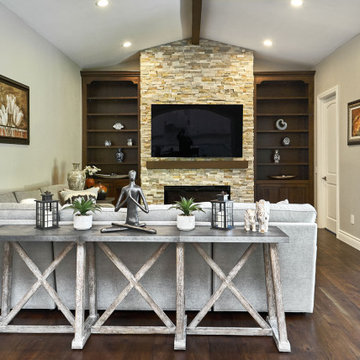
Großes, Offenes Klassisches Wohnzimmer mit grauer Wandfarbe, dunklem Holzboden, Kamin, Kaminumrandung aus gestapelten Steinen, TV-Wand, braunem Boden und gewölbter Decke in San Francisco
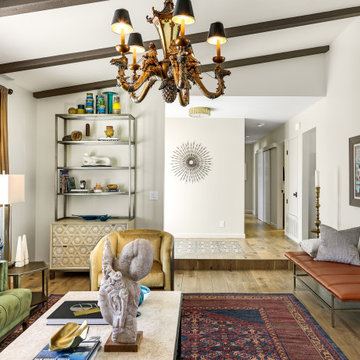
Großes, Fernseherloses, Offenes Klassisches Wohnzimmer mit weißer Wandfarbe, Kamin, Kaminumrandung aus Stein, braunem Boden und gewölbter Decke in Sonstige

Open concept floor plan. Painted bookcases.
Großes, Fernseherloses, Offenes Klassisches Wohnzimmer mit weißer Wandfarbe, braunem Holzboden, Kamin, Kaminumrandung aus Backstein, braunem Boden und gewölbter Decke in Atlanta
Großes, Fernseherloses, Offenes Klassisches Wohnzimmer mit weißer Wandfarbe, braunem Holzboden, Kamin, Kaminumrandung aus Backstein, braunem Boden und gewölbter Decke in Atlanta

Offenes Klassisches Wohnzimmer mit beiger Wandfarbe, braunem Holzboden, Kamin, Kaminumrandung aus Holz, TV-Wand, braunem Boden, Kassettendecke und gewölbter Decke in Sonstige

Klassisches Wohnzimmer mit beiger Wandfarbe, braunem Holzboden, Kamin, braunem Boden und gewölbter Decke in Orange County
Klassische Wohnzimmer mit gewölbter Decke Ideen und Design
3