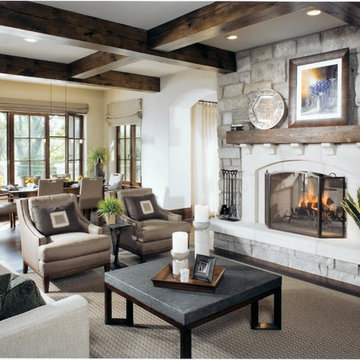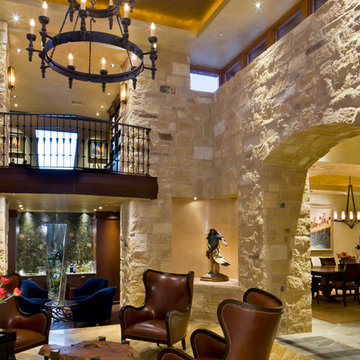Klassische Wohnzimmer mit Wandgestaltungen Ideen und Design
Suche verfeinern:
Budget
Sortieren nach:Heute beliebt
81 – 100 von 5.904 Fotos
1 von 3

multiple solutions to sitting and entertainment for homeowners and guests
Großes, Offenes Klassisches Wohnzimmer mit weißer Wandfarbe, hellem Holzboden, Kamin, Kaminumrandung aus Stein, TV-Wand, braunem Boden und vertäfelten Wänden in Chicago
Großes, Offenes Klassisches Wohnzimmer mit weißer Wandfarbe, hellem Holzboden, Kamin, Kaminumrandung aus Stein, TV-Wand, braunem Boden und vertäfelten Wänden in Chicago

• Craftsman-style living area
• Furnishings + decorative accessory styling
• Sofa - Eilerson
• Custom Throw pillows - vintage tribal textiles
• Console Table - Flea Market Find
• Round wood-carved coffee table
• Leather mid-century lounge chair - Herman Miller Eames
• Floor Lamp - Grossman Grasshopper
• Solid Walnut Side Table - e15
• Craftsman-style living area
• Furnishings + decorative accessory styling
• Sofa - Eilerson
• Custom Throw pillows - vintage tribal textiles
• Area rug - Vintage Persian
• Leather mid-century lounge chair - Herman Miller Eames
• Floor Lamp - Grossman Grasshopper
• Solid Walnut Side Table - e15
• French doors
• Burlap wall treatment
• Ceiling Fixture - Foscarini

Repräsentatives, Offenes, Mittelgroßes Klassisches Wohnzimmer mit Kamin, beiger Wandfarbe, Kaminumrandung aus Stein, braunem Boden und Steinwänden in Chicago

Esther Boivin Interiors
Thompson Photographic
Offenes Klassisches Wohnzimmer mit beiger Wandfarbe, braunem Holzboden und Steinwänden in Phoenix
Offenes Klassisches Wohnzimmer mit beiger Wandfarbe, braunem Holzboden und Steinwänden in Phoenix

Mittelgroßes, Repräsentatives, Fernseherloses, Abgetrenntes Klassisches Wohnzimmer mit beiger Wandfarbe, dunklem Holzboden, braunem Boden und Wandpaneelen in Toronto

Großer, Offener Klassischer Hobbyraum mit weißer Wandfarbe, hellem Holzboden, Kamin, Kaminumrandung aus Stein, TV-Wand, beigem Boden, Kassettendecke und Wandpaneelen in Phoenix

blue subway tile, console table, gas fireplace, moroccan rug, round upholstered ottoman, sectional sofa, swivel chair, tufted ottoman, tv over fireplace, white fireplace mantel, white trim

Reforma integral Sube Interiorismo www.subeinteriorismo.com
Biderbost Photo
Große, Offene Klassische Bibliothek mit grauer Wandfarbe, Laminat, Gaskamin, Kaminumrandung aus Metall, Multimediawand, braunem Boden, Kassettendecke und Tapetenwänden in Bilbao
Große, Offene Klassische Bibliothek mit grauer Wandfarbe, Laminat, Gaskamin, Kaminumrandung aus Metall, Multimediawand, braunem Boden, Kassettendecke und Tapetenwänden in Bilbao

Custom designed fireplace with molding design. Vaulted ceilings with stunning lighting. Built-in cabinetry for storage and floating shelves for displacing items you love. Comfortable furniture for a growing family: sectional sofa, leather chairs, vintage rug creating a light and airy living space.

We juxtaposed bold colors and contemporary furnishings with the early twentieth-century interior architecture for this four-level Pacific Heights Edwardian. The home's showpiece is the living room, where the walls received a rich coat of blackened teal blue paint with a high gloss finish, while the high ceiling is painted off-white with violet undertones. Against this dramatic backdrop, we placed a streamlined sofa upholstered in an opulent navy velour and companioned it with a pair of modern lounge chairs covered in raspberry mohair. An artisanal wool and silk rug in indigo, wine, and smoke ties the space together.

Coastal Contemporary
Kleines, Repräsentatives, Offenes Klassisches Wohnzimmer mit weißer Wandfarbe, hellem Holzboden, Kamin, gefliester Kaminumrandung, TV-Wand, beigem Boden und Holzdielenwänden in Sacramento
Kleines, Repräsentatives, Offenes Klassisches Wohnzimmer mit weißer Wandfarbe, hellem Holzboden, Kamin, gefliester Kaminumrandung, TV-Wand, beigem Boden und Holzdielenwänden in Sacramento

Kleines Klassisches Wohnzimmer mit bunten Wänden, Kamin, Kaminumrandung aus Holz und Wandpaneelen in Bridgeport

Kleines, Repräsentatives, Fernseherloses, Offenes Klassisches Wohnzimmer ohne Kamin mit grüner Wandfarbe, braunem Holzboden, braunem Boden, Kassettendecke und Tapetenwänden in Chicago

Klassisches Wohnzimmer mit weißer Wandfarbe, hellem Holzboden, Multimediawand, Kamin, eingelassener Decke, Ziegelwänden, Kaminumrandung aus Beton und beigem Boden in New York

View of Living Room, and Family Room beyond.
Mittelgroßes, Abgetrenntes Klassisches Musikzimmer mit weißer Wandfarbe, braunem Holzboden, Kamin, Kaminumrandung aus Stein, braunem Boden und Holzwänden in Sonstige
Mittelgroßes, Abgetrenntes Klassisches Musikzimmer mit weißer Wandfarbe, braunem Holzboden, Kamin, Kaminumrandung aus Stein, braunem Boden und Holzwänden in Sonstige

Stunning great room off of kitchen and front entrance. Note exposed beam work, open kitchen to great room and scullery behind the stop for dishwasher, sink and clean up surfaces.

This new, custom home is designed to blend into the existing “Cottage City” neighborhood in Linden Hills. To accomplish this, we incorporated the “Gambrel” roof form, which is a barn-shaped roof that reduces the scale of a 2-story home to appear as a story-and-a-half. With a Gambrel home existing on either side, this is the New Gambrel on the Block.
This home has a traditional--yet fresh--design. The columns, located on the front porch, are of the Ionic Classical Order, with authentic proportions incorporated. Next to the columns is a light, modern, metal railing that stands in counterpoint to the home’s classic frame. This balance of traditional and fresh design is found throughout the home.

Großes, Offenes Klassisches Wohnzimmer mit Hausbar, beiger Wandfarbe, braunem Holzboden, Kamin, gefliester Kaminumrandung, TV-Wand, braunem Boden, Holzdielendecke und Tapetenwänden in Los Angeles

In the divide between the kitchen and family room, we built storage into the buffet. We applied moulding to the columns for an updated and clean look.
Sleek and contemporary, this beautiful home is located in Villanova, PA. Blue, white and gold are the palette of this transitional design. With custom touches and an emphasis on flow and an open floor plan, the renovation included the kitchen, family room, butler’s pantry, mudroom, two powder rooms and floors.
Rudloff Custom Builders has won Best of Houzz for Customer Service in 2014, 2015 2016, 2017 and 2019. We also were voted Best of Design in 2016, 2017, 2018, 2019 which only 2% of professionals receive. Rudloff Custom Builders has been featured on Houzz in their Kitchen of the Week, What to Know About Using Reclaimed Wood in the Kitchen as well as included in their Bathroom WorkBook article. We are a full service, certified remodeling company that covers all of the Philadelphia suburban area. This business, like most others, developed from a friendship of young entrepreneurs who wanted to make a difference in their clients’ lives, one household at a time. This relationship between partners is much more than a friendship. Edward and Stephen Rudloff are brothers who have renovated and built custom homes together paying close attention to detail. They are carpenters by trade and understand concept and execution. Rudloff Custom Builders will provide services for you with the highest level of professionalism, quality, detail, punctuality and craftsmanship, every step of the way along our journey together.
Specializing in residential construction allows us to connect with our clients early in the design phase to ensure that every detail is captured as you imagined. One stop shopping is essentially what you will receive with Rudloff Custom Builders from design of your project to the construction of your dreams, executed by on-site project managers and skilled craftsmen. Our concept: envision our client’s ideas and make them a reality. Our mission: CREATING LIFETIME RELATIONSHIPS BUILT ON TRUST AND INTEGRITY.
Photo Credit: Linda McManus Images

Ⓒ ZAC+ZAC
Abgetrenntes Klassisches Wohnzimmer mit brauner Wandfarbe, Teppichboden, Kamin, beigem Boden, Wandpaneelen und Holzwänden in Sonstige
Abgetrenntes Klassisches Wohnzimmer mit brauner Wandfarbe, Teppichboden, Kamin, beigem Boden, Wandpaneelen und Holzwänden in Sonstige
Klassische Wohnzimmer mit Wandgestaltungen Ideen und Design
5