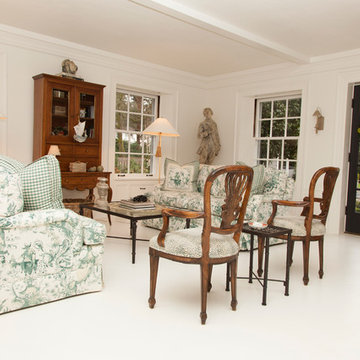Klassische Wohnzimmer mit weißem Boden Ideen und Design
Suche verfeinern:
Budget
Sortieren nach:Heute beliebt
141 – 160 von 1.968 Fotos
1 von 3
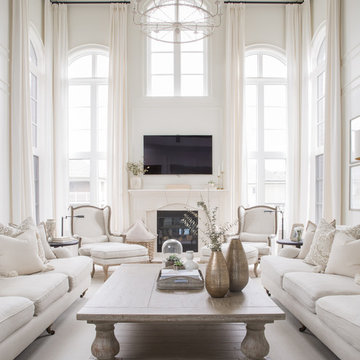
Klassisches Wohnzimmer mit weißer Wandfarbe, Kamin, TV-Wand, weißem Boden und Teppichboden in Toronto
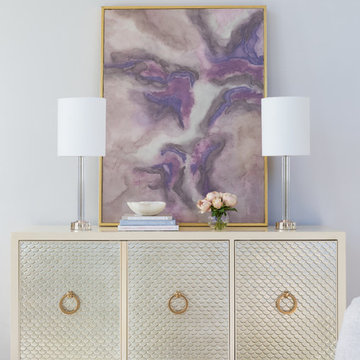
Transitional Living Room with custom drapery and custom accent pillows.
Großes, Repräsentatives, Fernseherloses, Abgetrenntes Klassisches Wohnzimmer mit weißer Wandfarbe, hellem Holzboden, Kamin, gefliester Kaminumrandung und weißem Boden in Los Angeles
Großes, Repräsentatives, Fernseherloses, Abgetrenntes Klassisches Wohnzimmer mit weißer Wandfarbe, hellem Holzboden, Kamin, gefliester Kaminumrandung und weißem Boden in Los Angeles
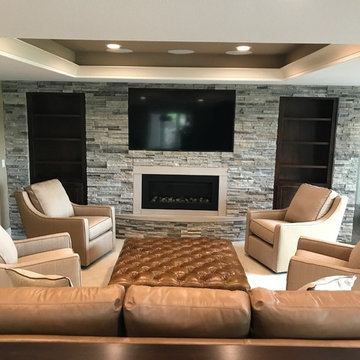
Chairs "in the round" are a favorite where all can enjoy viewing without being on top of each other. The leather ottoman is functional for having a tray with beverages as well as a comfortable place to kick back!
Beth Artis
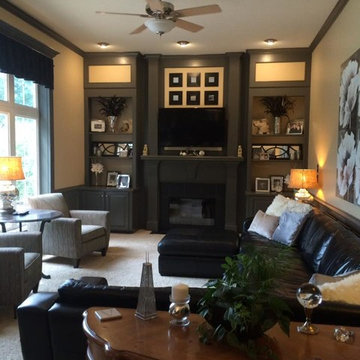
Before and after picture, I truly love the look of a dark painted oak woodwork.
Mittelgroßes, Abgetrenntes Klassisches Wohnzimmer mit gelber Wandfarbe, Teppichboden, Kamin, Kaminumrandung aus Holz, freistehendem TV und weißem Boden in Sonstige
Mittelgroßes, Abgetrenntes Klassisches Wohnzimmer mit gelber Wandfarbe, Teppichboden, Kamin, Kaminumrandung aus Holz, freistehendem TV und weißem Boden in Sonstige
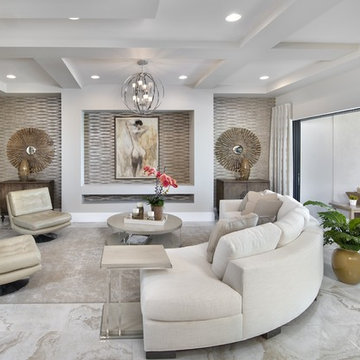
Giovanni Photography
Mittelgroßes, Repräsentatives, Fernseherloses, Offenes Klassisches Wohnzimmer ohne Kamin mit beiger Wandfarbe, Marmorboden und weißem Boden in Miami
Mittelgroßes, Repräsentatives, Fernseherloses, Offenes Klassisches Wohnzimmer ohne Kamin mit beiger Wandfarbe, Marmorboden und weißem Boden in Miami
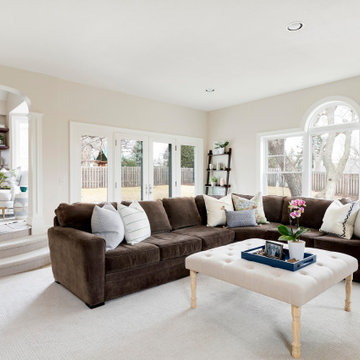
This space was refreshed with a coat of paint, new pillows and accessories - just to make it feel inviting and new, even thought it didn't undergo a major renovation like the rest of the house.
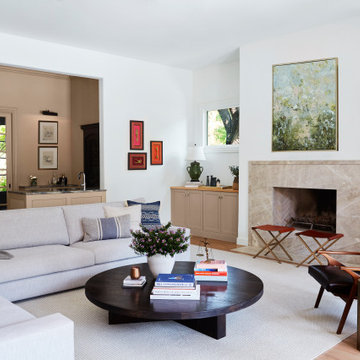
Full Remodel
Großes, Offenes Klassisches Wohnzimmer mit weißer Wandfarbe, braunem Holzboden, Kamin, Kaminumrandung aus Stein und weißem Boden in Dallas
Großes, Offenes Klassisches Wohnzimmer mit weißer Wandfarbe, braunem Holzboden, Kamin, Kaminumrandung aus Stein und weißem Boden in Dallas
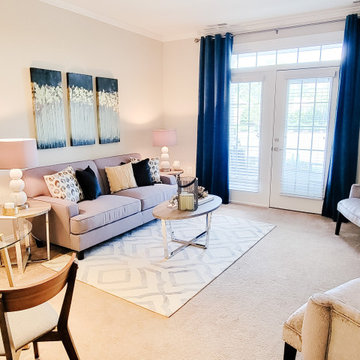
We staged this model condo to demonstrate that although the space is small and manageable for a retired couple, it is functional and suitable for entertaining and visiting family.
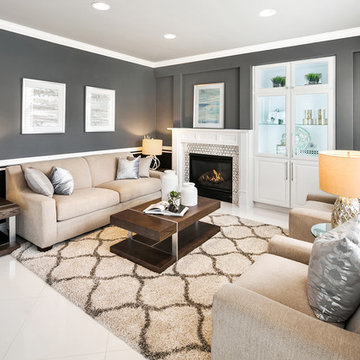
Mittelgroßes, Repräsentatives, Fernseherloses, Offenes Klassisches Wohnzimmer mit grauer Wandfarbe, Porzellan-Bodenfliesen, Kamin, gefliester Kaminumrandung und weißem Boden in Seattle
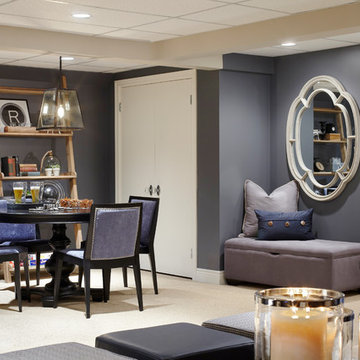
Großes, Abgetrenntes Klassisches Wohnzimmer ohne Kamin mit bunten Wänden, Teppichboden, TV-Wand und weißem Boden in Toronto
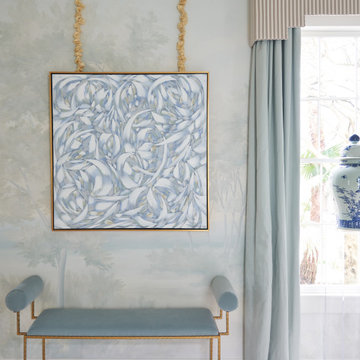
This Rivers Spencer living room was designed with the idea of livable luxury in mind. Using soft tones of blues, taupes, and whites the space is serene and comfortable for the home owner.
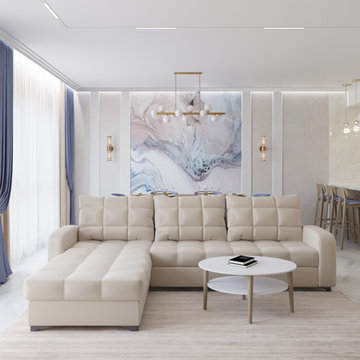
Mittelgroßes, Repräsentatives, Abgetrenntes Klassisches Wohnzimmer mit beiger Wandfarbe, Porzellan-Bodenfliesen, Gaskamin, verputzter Kaminumrandung und weißem Boden in Sonstige
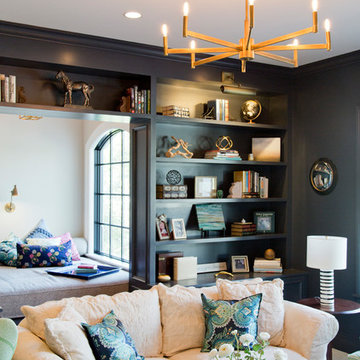
Große, Abgetrennte Klassische Bibliothek mit blauer Wandfarbe, Teppichboden und weißem Boden in St. Louis
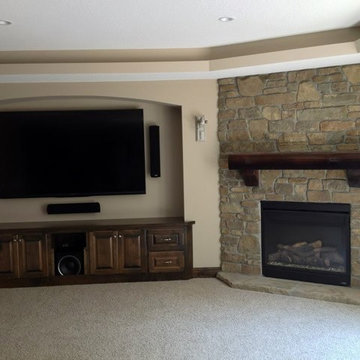
Rainier thin stone veneer from the Quarry Mill gives this fireplace an elegant appearance. Rainier stone brings a blend of browns, tans, whites, some blacks and a few bands of red to your natural stone veneer project. The random shapes of Rainier stone help you create imaginative patterns for both large and small projects. Fireplaces, accent walls, and kitchen backsplashes all look great with the random shapes and textures of Rainier stone. Smaller projects like door and window trim, mailboxes and light posts will all benefit from the mosaic of colors. The brown variations of tans, browns, and bands of red will compliment basic and modern decors.
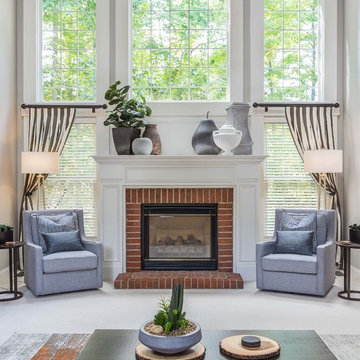
Photographer: Jeff Johnson
Third-time repeat clients loved our work so much, they hired us to design their Ohio home instead of recruiting a local Ohio designer. All work was done remotely except for an initial meeting for site measure and initial consult, and then a second flight for final installation. All 6,000 square feet was decorated head to toe by J Hill Interiors, Inc., as well as new paint and lighting.
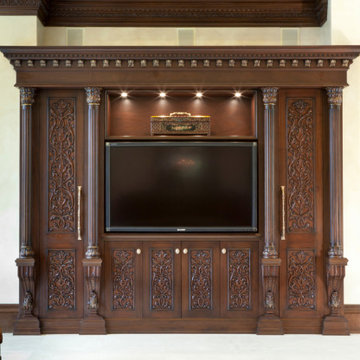
The dark mahogany stained interior elements bring a sense of uniqueness to the overall composition of the space. Adorned with rich hand carved details, the darker tones of the material itself allow for the intricate details to be highlighted even more. Using these contrasting tones to bring out the most out of each element in the space.
For more projects visit our website wlkitchenandhome.com
.
.
.
#livingroom #luxurylivingroom #livingroomideas #residentialinteriors #luxuryhomedesign #luxuryfurniture #luxuryinteriordesign #elegantfurniture #mansiondesing #tvunit #luxurytvunit #tvunitdesign #fireplace #manteldesign #woodcarving #homebar #entertainmentroom #carvedfurniture #tvcabinet #custombar #classicfurniture #cofferedceiling #woodworker #newjerseyfurniture #ornatefurniture #bardesigner #furnituredesigner #newyorkfurniture #classicdesigner
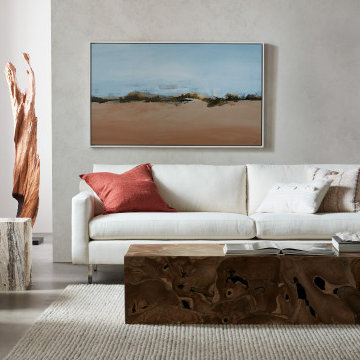
Ground your space with a sun-drenched color palette, inspired by vibrant desert sunsets and the natural beauty of Joshua Tree.
Mittelgroßes, Repräsentatives, Fernseherloses, Abgetrenntes Klassisches Wohnzimmer ohne Kamin mit weißer Wandfarbe, Betonboden und weißem Boden in Charlotte
Mittelgroßes, Repräsentatives, Fernseherloses, Abgetrenntes Klassisches Wohnzimmer ohne Kamin mit weißer Wandfarbe, Betonboden und weißem Boden in Charlotte
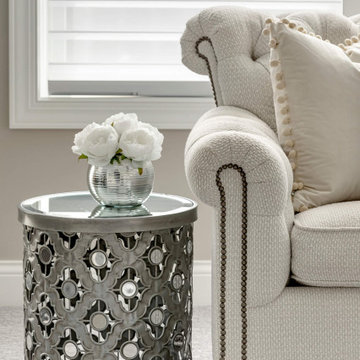
New home construction material selections, custom furniture, accessories, and window coverings by Che Bella Interiors Design + Remodeling, serving the Minneapolis & St. Paul area. Learn more at www.chebellainteriors.com
Photos by Spacecrafting Photography, Inc
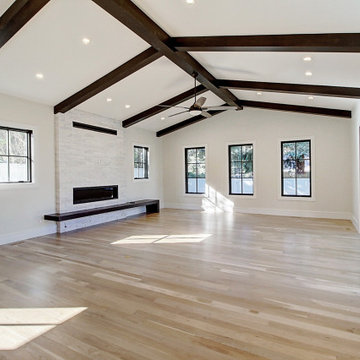
Inspired by the iconic American farmhouse, this transitional home blends a modern sense of space and living with traditional form and materials. Details are streamlined and modernized, while the overall form echoes American nastolgia. Past the expansive and welcoming front patio, one enters through the element of glass tying together the two main brick masses.
The airiness of the entry glass wall is carried throughout the home with vaulted ceilings, generous views to the outside and an open tread stair with a metal rail system. The modern openness is balanced by the traditional warmth of interior details, including fireplaces, wood ceiling beams and transitional light fixtures, and the restrained proportion of windows.
The home takes advantage of the Colorado sun by maximizing the southern light into the family spaces and Master Bedroom, orienting the Kitchen, Great Room and informal dining around the outdoor living space through views and multi-slide doors, the formal Dining Room spills out to the front patio through a wall of French doors, and the 2nd floor is dominated by a glass wall to the front and a balcony to the rear.
As a home for the modern family, it seeks to balance expansive gathering spaces throughout all three levels, both indoors and out, while also providing quiet respites such as the 5-piece Master Suite flooded with southern light, the 2nd floor Reading Nook overlooking the street, nestled between the Master and secondary bedrooms, and the Home Office projecting out into the private rear yard. This home promises to flex with the family looking to entertain or stay in for a quiet evening.
Klassische Wohnzimmer mit weißem Boden Ideen und Design
8
