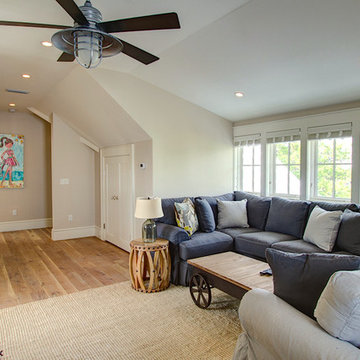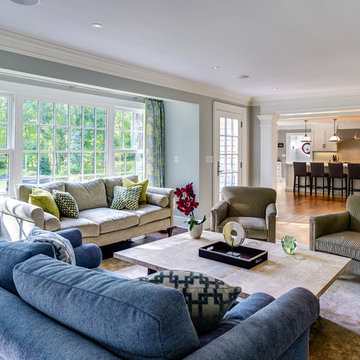Klassische Wohnzimmer ohne Kamin Ideen und Design
Suche verfeinern:
Budget
Sortieren nach:Heute beliebt
41 – 60 von 34.037 Fotos
1 von 3

Photography by Keith Scott Morton
From grand estates, to exquisite country homes, to whole house renovations, the quality and attention to detail of a "Significant Homes" custom home is immediately apparent. Full time on-site supervision, a dedicated office staff and hand picked professional craftsmen are the team that take you from groundbreaking to occupancy. Every "Significant Homes" project represents 45 years of luxury homebuilding experience, and a commitment to quality widely recognized by architects, the press and, most of all....thoroughly satisfied homeowners. Our projects have been published in Architectural Digest 6 times along with many other publications and books. Though the lion share of our work has been in Fairfield and Westchester counties, we have built homes in Palm Beach, Aspen, Maine, Nantucket and Long Island.
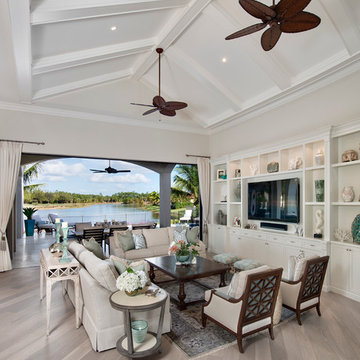
Photos by Giovanni Photography
Großes, Offenes Klassisches Wohnzimmer ohne Kamin mit hellem Holzboden in Tampa
Großes, Offenes Klassisches Wohnzimmer ohne Kamin mit hellem Holzboden in Tampa
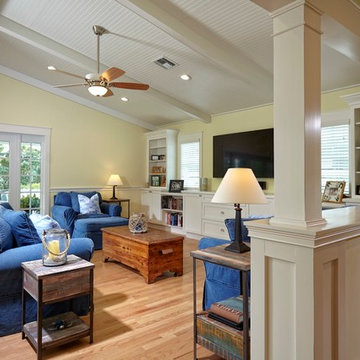
Architectural Photography
Mittelgroßes, Offenes Klassisches Wohnzimmer ohne Kamin mit gelber Wandfarbe, hellem Holzboden und TV-Wand in Miami
Mittelgroßes, Offenes Klassisches Wohnzimmer ohne Kamin mit gelber Wandfarbe, hellem Holzboden und TV-Wand in Miami
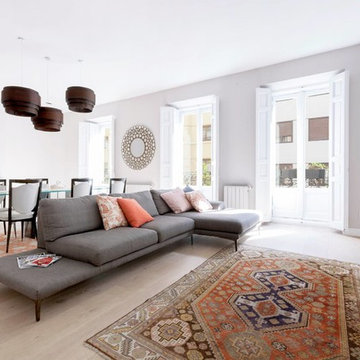
Lupe Clemente
Repräsentatives, Offenes, Großes Klassisches Wohnzimmer ohne Kamin mit hellem Holzboden, freistehendem TV und weißer Wandfarbe in Madrid
Repräsentatives, Offenes, Großes Klassisches Wohnzimmer ohne Kamin mit hellem Holzboden, freistehendem TV und weißer Wandfarbe in Madrid
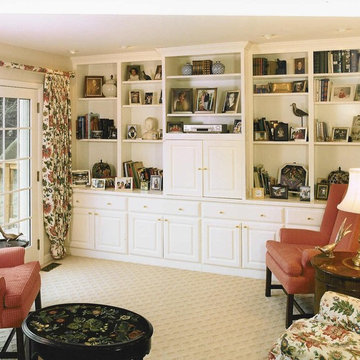
Mittelgroßes, Abgetrenntes Klassisches Wohnzimmer ohne Kamin mit weißer Wandfarbe und Teppichboden in Detroit
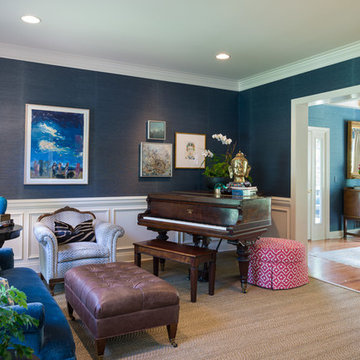
We turned one open space into two distinct spaces. The home owner opted to have the pianist face away from the room in order to allow for more seating. The goal was to enhance the home owners suite of inherited wood furniture by adding color and art. Interior Design by AJ Margulis Interiors. Photos by Paul Bartholomew

Builder: J. Peterson Homes
Interior Designer: Francesca Owens
Photographers: Ashley Avila Photography, Bill Hebert, & FulView
Capped by a picturesque double chimney and distinguished by its distinctive roof lines and patterned brick, stone and siding, Rookwood draws inspiration from Tudor and Shingle styles, two of the world’s most enduring architectural forms. Popular from about 1890 through 1940, Tudor is characterized by steeply pitched roofs, massive chimneys, tall narrow casement windows and decorative half-timbering. Shingle’s hallmarks include shingled walls, an asymmetrical façade, intersecting cross gables and extensive porches. A masterpiece of wood and stone, there is nothing ordinary about Rookwood, which combines the best of both worlds.
Once inside the foyer, the 3,500-square foot main level opens with a 27-foot central living room with natural fireplace. Nearby is a large kitchen featuring an extended island, hearth room and butler’s pantry with an adjacent formal dining space near the front of the house. Also featured is a sun room and spacious study, both perfect for relaxing, as well as two nearby garages that add up to almost 1,500 square foot of space. A large master suite with bath and walk-in closet which dominates the 2,700-square foot second level which also includes three additional family bedrooms, a convenient laundry and a flexible 580-square-foot bonus space. Downstairs, the lower level boasts approximately 1,000 more square feet of finished space, including a recreation room, guest suite and additional storage.
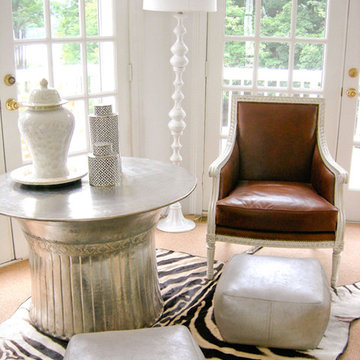
Mittelgroßes, Abgetrenntes Klassisches Wohnzimmer ohne Kamin mit weißer Wandfarbe, Teppichboden und braunem Boden in New York
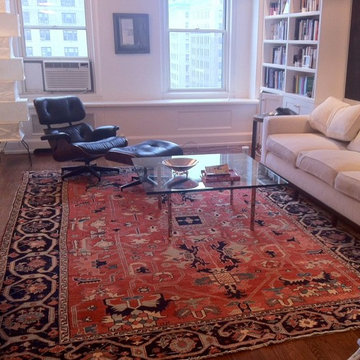
Mittelgroßes, Repräsentatives, Fernseherloses, Abgetrenntes Klassisches Wohnzimmer ohne Kamin mit weißer Wandfarbe und braunem Holzboden in San Francisco

The clients enjoy having friends over to watch movies or slide shows from recent travels, but they did not want the TV to be a focal point. The team’s solution was to mount a flat screen TV on a recessed wall mounting bracket that extends and swivels for optimal viewing positions, yet rests flat against the wall when not in use. A DVD player, cable box and other attachments remotely connect to the TV from a storage location in the kitchen desk area. Here you see the room when the TV is flat against the wall and out of sight of the camera lens.
Interior Design: Elza B. Design
Photography: Eric Roth
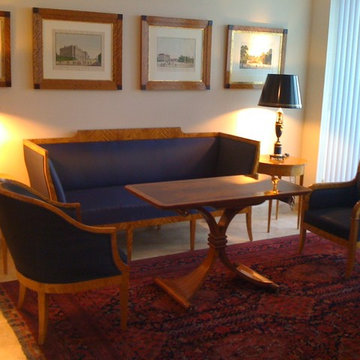
Original Josef Danhauser occasional table/desk flanked by Biedermeier style 4-seat settee sofa in flame birch, and matching coil spring upholstered Biedermeier style armchairs. With two round lamp side tables and flame birch Biedermeier style picture frames displaying classic prints.
All pieces made by Vienna Woods, except for Josef Danhauser center table.
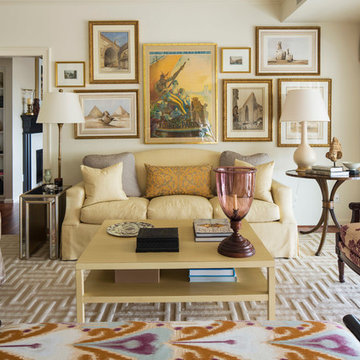
Troy Thies Photography
Großes, Repräsentatives Klassisches Wohnzimmer ohne Kamin mit beiger Wandfarbe und braunem Holzboden in Minneapolis
Großes, Repräsentatives Klassisches Wohnzimmer ohne Kamin mit beiger Wandfarbe und braunem Holzboden in Minneapolis
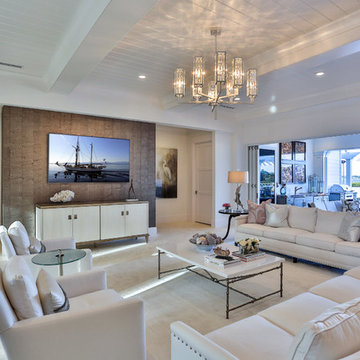
Overlooking the alluring St. Lucie River in sunny south Florida, this private getaway at the Floridian Golf and Yacht Club is pristine and radiant. The villa is ideal for entertaining. Its spacious, open floor plan and courtyard design dissolve the divisions between indoors and outdoors.
A Bonisolli Photography
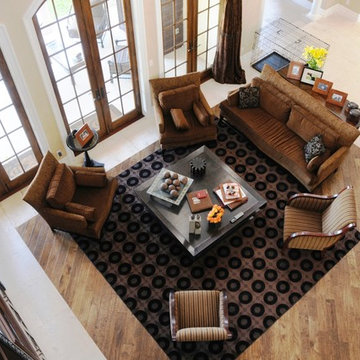
Großes, Fernseherloses, Offenes Klassisches Wohnzimmer ohne Kamin mit hellem Holzboden in Miami
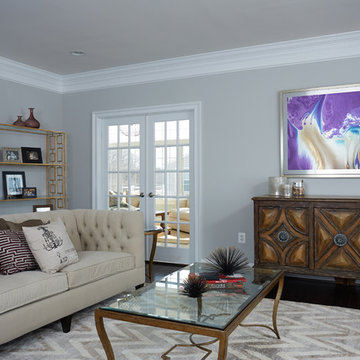
Show Stopper Living Room
This captivating living room was designed to be a show-stopper as you walk into the home. Our client loved we were able to mix old and new, marrying color and neutrals for a perfectly designer room.
We completed this look with:
A beautiful Chevron rug
Color-saturated art
A modified Chesterfield sofa
Graphic, airy book shelves for displaying their favorite items
Cubes for extra seating
Glass coffee table with modern accessories
Peter Evans
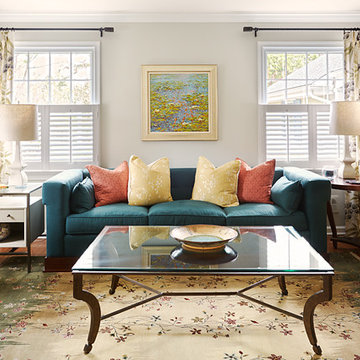
Repräsentatives, Mittelgroßes, Abgetrenntes Klassisches Wohnzimmer ohne Kamin mit grauer Wandfarbe, braunem Holzboden und braunem Boden in Philadelphia
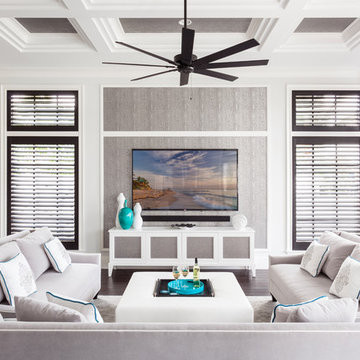
Dan Cutrona Photography
Offenes Klassisches Wohnzimmer ohne Kamin mit grauer Wandfarbe und TV-Wand in Miami
Offenes Klassisches Wohnzimmer ohne Kamin mit grauer Wandfarbe und TV-Wand in Miami

Photo by: Joshua Caldwell
Mittelgroße, Abgetrennte Klassische Bibliothek ohne Kamin mit braunem Holzboden und braunem Boden in Salt Lake City
Mittelgroße, Abgetrennte Klassische Bibliothek ohne Kamin mit braunem Holzboden und braunem Boden in Salt Lake City
Klassische Wohnzimmer ohne Kamin Ideen und Design
3
