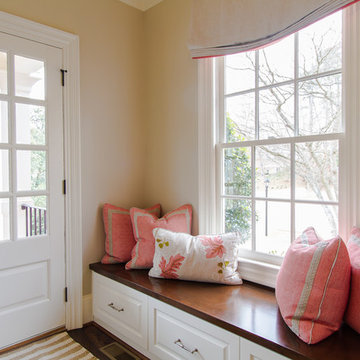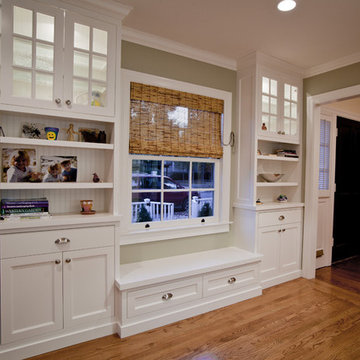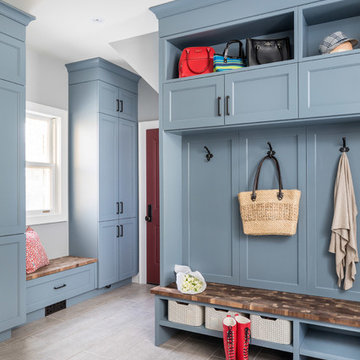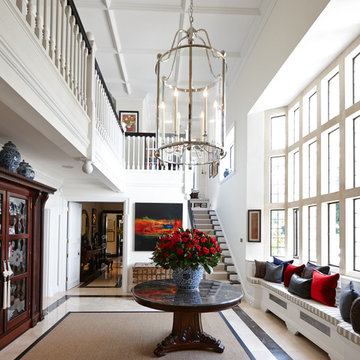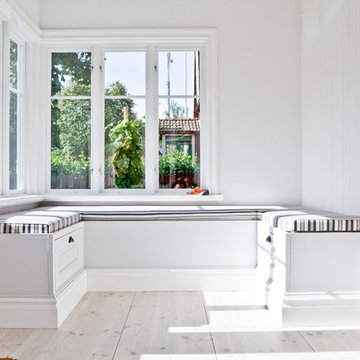Klassischer Eingang Ideen und Design
Suche verfeinern:
Budget
Sortieren nach:Heute beliebt
21 – 35 von 35 Fotos
1 von 3
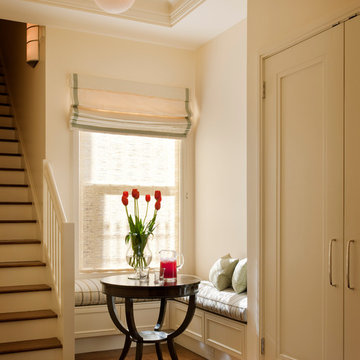
We updated the floor plan of the classic San Francisco home, emphasizing the bay view, enlarged the kitchen in an open plan connected to family living space, and reorganized the master and guest suites. All is designed to be seamless with the original architecture with contemporary twist.
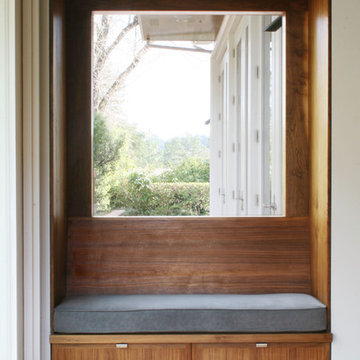
The most noteworthy quality of this suburban home was its dramatic site overlooking a wide- open hillside. The interior spaces, however, did little to engage with this expansive view. Our project corrects these deficits, lifting the height of the space over the kitchen and dining rooms and lining the rear facade with a series of 9' high doors, opening to the deck and the hillside beyond.
Photography: SaA
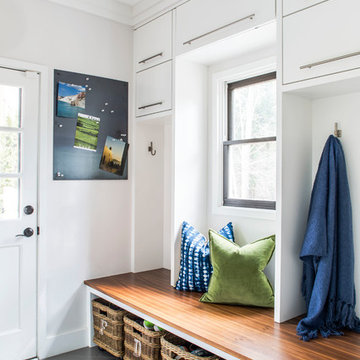
Klassischer Eingang mit Stauraum, grauer Wandfarbe, Einzeltür, Haustür aus Glas und grauem Boden in Atlanta
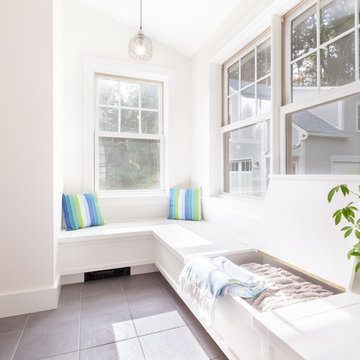
New entry mudroom featuring custom cabinetry with cubby storage and bench seating.
Mittelgroßer Klassischer Eingang mit Stauraum, weißer Wandfarbe, Keramikboden, hellbrauner Holzhaustür und grauem Boden in Boston
Mittelgroßer Klassischer Eingang mit Stauraum, weißer Wandfarbe, Keramikboden, hellbrauner Holzhaustür und grauem Boden in Boston
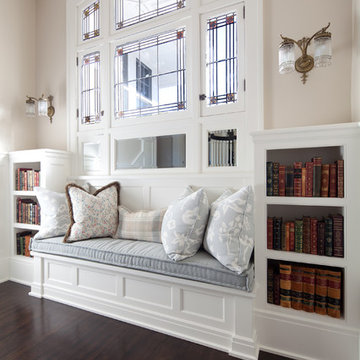
Architecture that is synonymous with the age of elegance, this welcoming Georgian style design reflects and emphasis for symmetry with the grand entry, stairway and front door focal point.
Near Lake Harriet in Minneapolis, this newly completed Georgian style home includes a renovation, new garage and rear addition that provided new and updated spacious rooms including an eat-in kitchen, mudroom, butler pantry, home office and family room that overlooks expansive patio and backyard spaces. The second floor showcases and elegant master suite. A collection of new and antique furnishings, modern art, and sunlit rooms, compliment the traditional architectural detailing, dark wood floors, and enameled woodwork. A true masterpiece. Call today for an informational meeting, tour or portfolio review.
BUILDER: Streeter & Associates, Renovation Division - Bob Near
ARCHITECT: Peterssen/Keller
INTERIOR: Engler Studio
PHOTOGRAPHY: Karen Melvin Photography
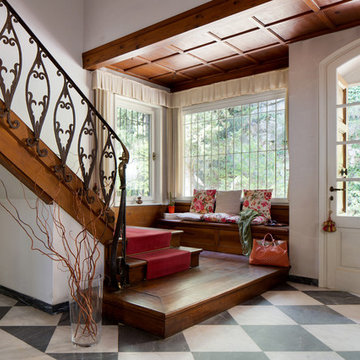
Ingresso, DOPO
Mittelgroßes Klassisches Foyer mit weißer Wandfarbe, Marmorboden, Einzeltür, weißer Haustür und buntem Boden in Florenz
Mittelgroßes Klassisches Foyer mit weißer Wandfarbe, Marmorboden, Einzeltür, weißer Haustür und buntem Boden in Florenz
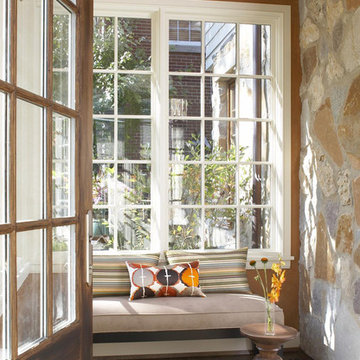
Klassischer Eingang mit beiger Wandfarbe, dunklem Holzboden und Einzeltür in Chicago
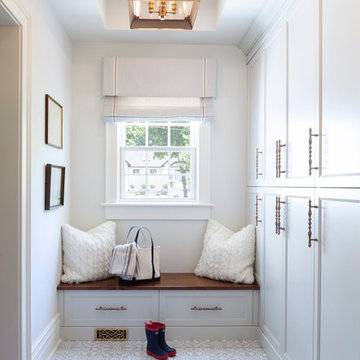
David Khazam
Klassischer Eingang mit Stauraum, weißer Wandfarbe und buntem Boden in Toronto
Klassischer Eingang mit Stauraum, weißer Wandfarbe und buntem Boden in Toronto
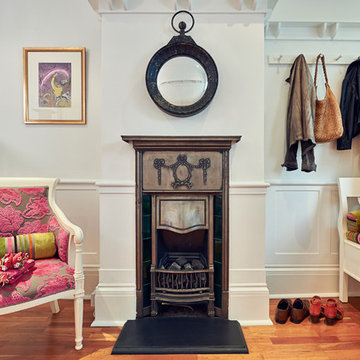
Klassischer Eingang mit Stauraum, weißer Wandfarbe und hellem Holzboden in London
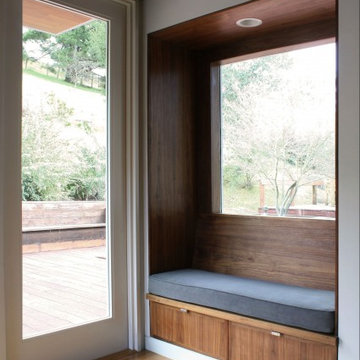
The most noteworthy quality of this suburban home was its dramatic site overlooking a wide- open hillside. The interior spaces, however, did little to engage with this expansive view. Our project corrects these deficits, lifting the height of the space over the kitchen and dining rooms and lining the rear facade with a series of 9' high doors, opening to the deck and the hillside beyond.
Photography: SaA
Klassischer Eingang Ideen und Design
2
