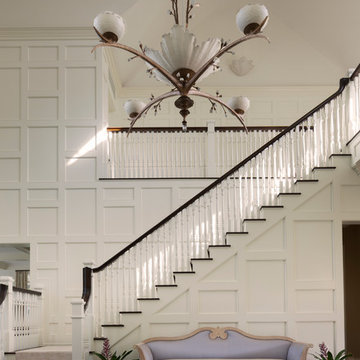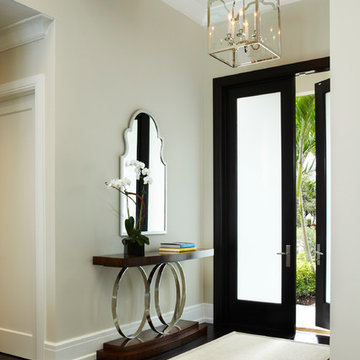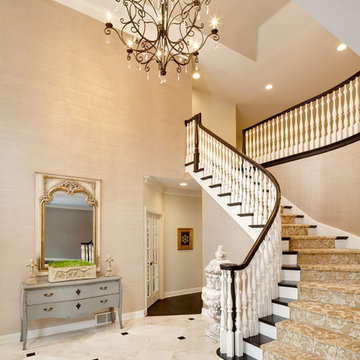Klassischer Eingang Ideen und Design
Suche verfeinern:
Budget
Sortieren nach:Heute beliebt
1 – 20 von 113 Fotos
1 von 3
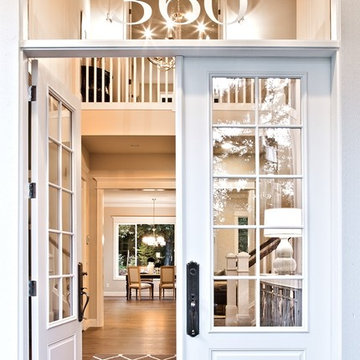
Michael Walmsley
Mittelgroße Klassische Haustür mit Doppeltür und weißer Haustür in Seattle
Mittelgroße Klassische Haustür mit Doppeltür und weißer Haustür in Seattle
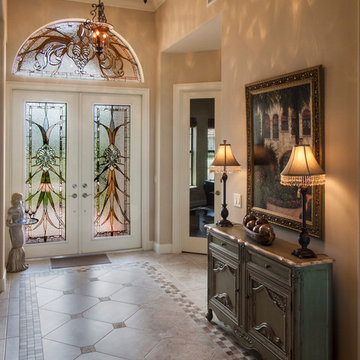
8.0 doors feature Action Bevel sets along with a tinted beveled glass border. Earthtone elongated "grassy elements" exagerate the size and scope of the entrance. Design by John Emery. Photo by Bill Kilborn
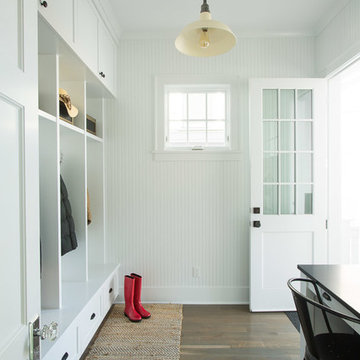
Image Credit: Subtle Light Photography
Mittelgroßer Klassischer Eingang mit Stauraum, weißer Wandfarbe, dunklem Holzboden und Haustür aus Glas in Seattle
Mittelgroßer Klassischer Eingang mit Stauraum, weißer Wandfarbe, dunklem Holzboden und Haustür aus Glas in Seattle
Finden Sie den richtigen Experten für Ihr Projekt
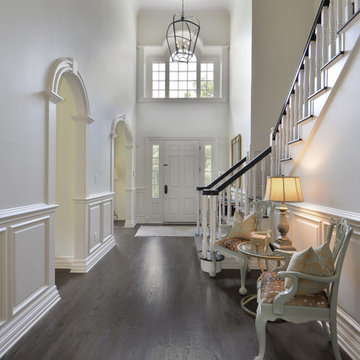
Klassisches Foyer mit weißer Wandfarbe, dunklem Holzboden, Einzeltür und weißer Haustür in Austin

This stunning foyer is part of a whole house design and renovation by Haven Design and Construction. The 22' ceilings feature a sparkling glass chandelier by Currey and Company. The custom drapery accents the dramatic height of the space and hangs gracefully on a custom curved drapery rod, a comfortable bench overlooks the stunning pool and lushly landscaped yard outside. Glass entry doors by La Cantina provide an impressive entrance, while custom shell and marble niches flank the entryway. Through the arched doorway to the left is the hallway to the study and master suite, while the right arch frames the entry to the luxurious dining room and bar area.
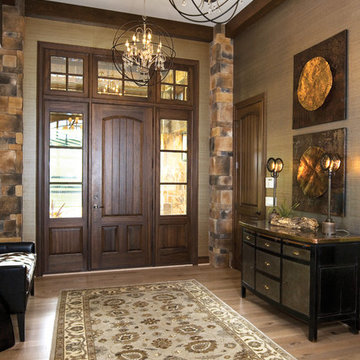
Klassisches Foyer mit brauner Wandfarbe, braunem Holzboden, Einzeltür, dunkler Holzhaustür und braunem Boden in Cincinnati
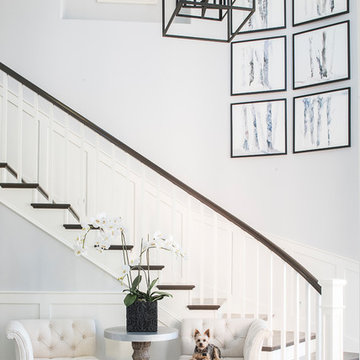
Design by 27 Diamonds Interior Design
Mittelgroßes Klassisches Foyer mit grauer Wandfarbe, braunem Holzboden und braunem Boden in Orange County
Mittelgroßes Klassisches Foyer mit grauer Wandfarbe, braunem Holzboden und braunem Boden in Orange County
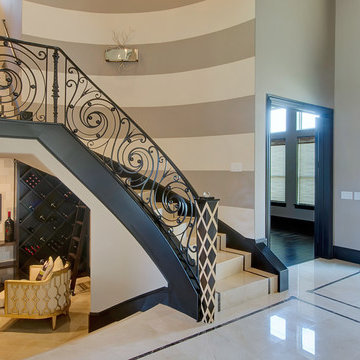
The foyer of this home won 1st place in the Dallas Builders Association ARC awards 2012 for the best foyer. It features a marble tile floor accented by 2 colors of marble that continue up the staircase. The custom iron railing is a unique design created for this home. The iron door features a pattern that is repeated in the exterior courtyard railing and in the breakfast area cabinets.
The stripes on the wall create elegance and give length to the space. The black trim outlines the walls and the staircase.
Under the staircase is an open wine cellar that features two refrigerated wine storage units and enough space for 300 bottles of wine. On the wall is a bio-fuel fireplace.
Photo by Charles Lauersdorf - Imagery Intelligence
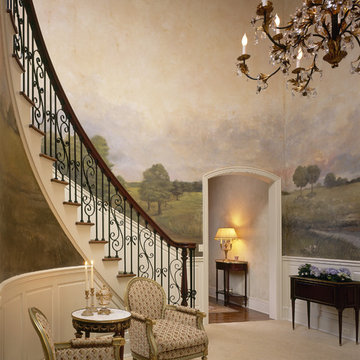
Custom mural by Michael Alpert, antique furniture from the Robin Baron Collection, Paris ceramics for the limestone floor
Geräumiges Klassisches Foyer in New York
Geräumiges Klassisches Foyer in New York
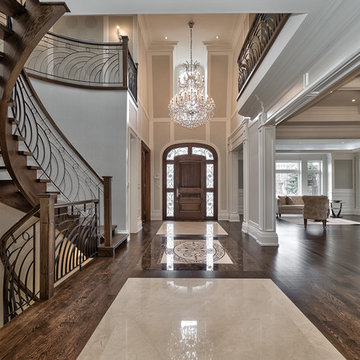
Geräumiges Klassisches Foyer mit beiger Wandfarbe, dunklem Holzboden, Einzeltür und dunkler Holzhaustür in Toronto
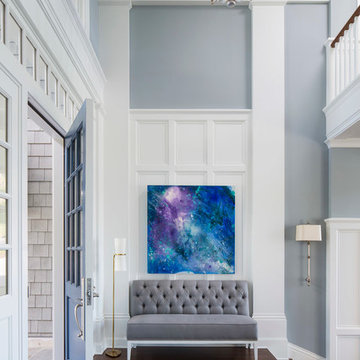
Martha O'Hara Interiors, Interior Design & Photo Styling | Roberts Wygal, Builder | Troy Thies, Photography | Please Note: All “related,” “similar,” and “sponsored” products tagged or listed by Houzz are not actual products pictured. They have not been approved by Martha O’Hara Interiors nor any of the professionals credited. For info about our work: design@oharainteriors.com
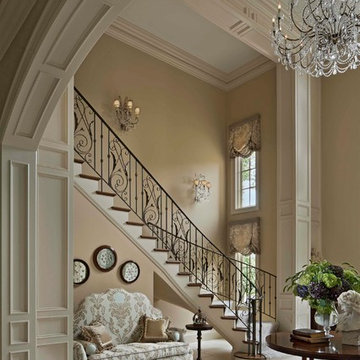
Photographer: Beth Singer
Großes Klassisches Foyer mit beiger Wandfarbe und Keramikboden in Detroit
Großes Klassisches Foyer mit beiger Wandfarbe und Keramikboden in Detroit
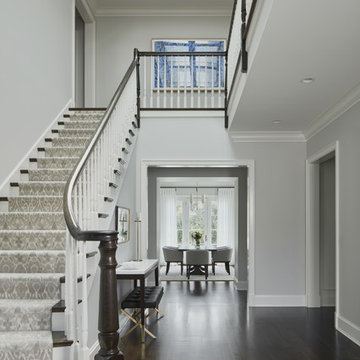
Nathan Kirkman
Klassisches Foyer mit grauer Wandfarbe, dunklem Holzboden und braunem Boden in Chicago
Klassisches Foyer mit grauer Wandfarbe, dunklem Holzboden und braunem Boden in Chicago
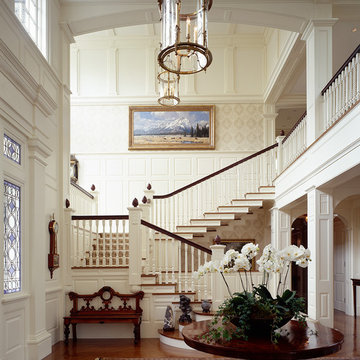
Photo Credit: Brian Vanden Brink
Klassisches Foyer mit weißer Wandfarbe und dunklem Holzboden in Boston
Klassisches Foyer mit weißer Wandfarbe und dunklem Holzboden in Boston
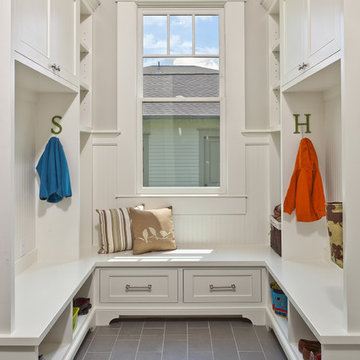
Benjamin Hill Photography
Klassischer Eingang mit Stauraum, grauer Wandfarbe und grauem Boden in Houston
Klassischer Eingang mit Stauraum, grauer Wandfarbe und grauem Boden in Houston

Large estate home located in Greenville, SC. Photos by TJ Getz. This is the 2nd home we have built for this family. It is a large, traditional brick and stone home with wonderful interiors.
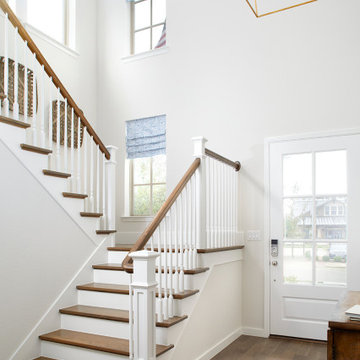
Großer Klassischer Eingang mit Korridor, grauer Wandfarbe, braunem Holzboden, Einzeltür, weißer Haustür und braunem Boden in Dallas
Klassischer Eingang Ideen und Design
1
