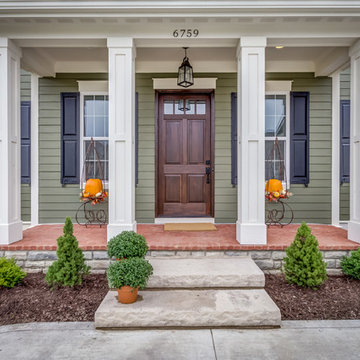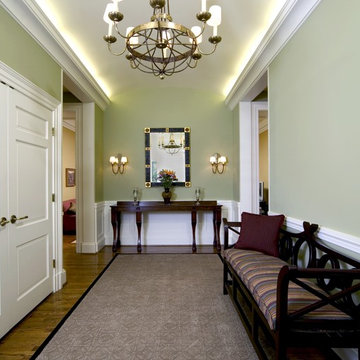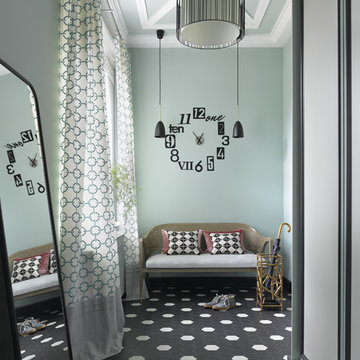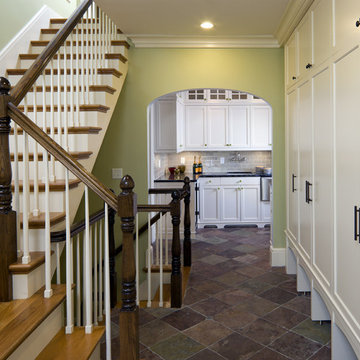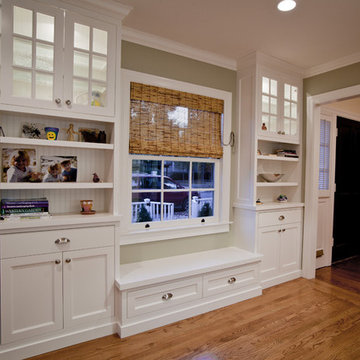Klassischer Eingang mit grüner Wandfarbe Ideen und Design
Suche verfeinern:
Budget
Sortieren nach:Heute beliebt
101 – 120 von 872 Fotos
1 von 3
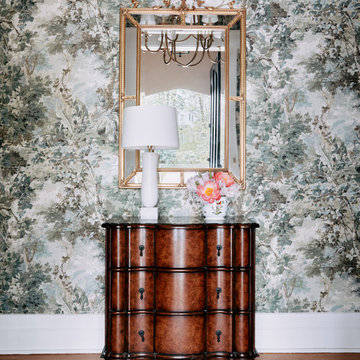
Klassisches Foyer mit grüner Wandfarbe, braunem Holzboden und Tapetenwänden in New York

A mudroom equipped with benches, coat hooks and ample storage is as welcoming as it is practical. It provides the room to take a seat, pull off your shoes and (maybe the best part) organize everything that comes through the door.
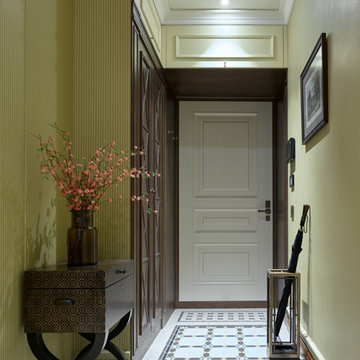
Klassische Haustür mit Keramikboden, grüner Wandfarbe, Einzeltür und weißer Haustür in Moskau
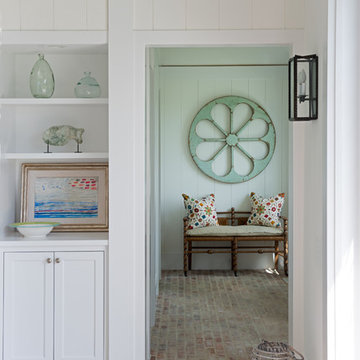
Jane Beiles
Kleiner Klassischer Eingang mit Stauraum, Backsteinboden, grüner Wandfarbe und beigem Boden in New York
Kleiner Klassischer Eingang mit Stauraum, Backsteinboden, grüner Wandfarbe und beigem Boden in New York
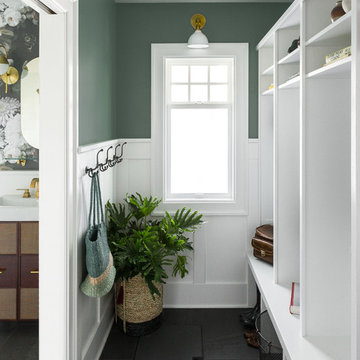
Klassischer Eingang mit Stauraum, grüner Wandfarbe und schwarzem Boden in Seattle
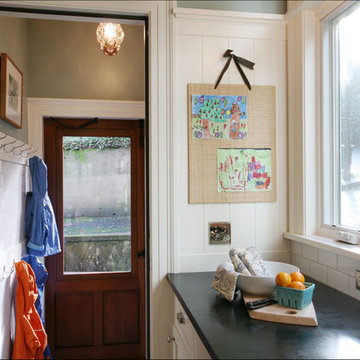
After shaking off the weather in the mudroom, you enter the hub of the home: the light & bright kitchen. - Photo Art Portraits
Mittelgroßer Klassischer Eingang mit Stauraum, hellbrauner Holzhaustür und grüner Wandfarbe in Portland
Mittelgroßer Klassischer Eingang mit Stauraum, hellbrauner Holzhaustür und grüner Wandfarbe in Portland
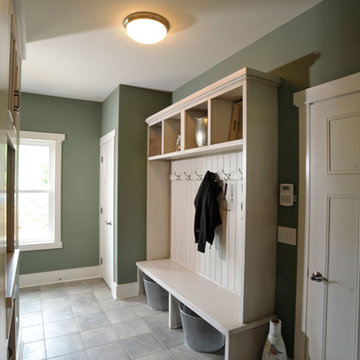
Klassischer Eingang mit grüner Wandfarbe, Stauraum, Einzeltür und weißer Haustür in Kolumbus
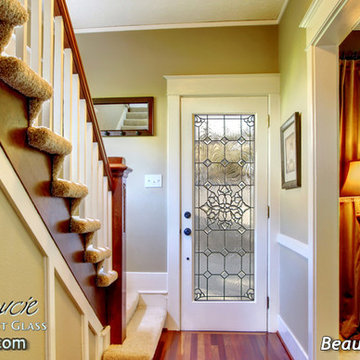
Glass Front Doors, Entry Doors that Make a Statement! Your front door is your home's initial focal point and glass doors by Sans Soucie with frosted, etched glass designs create a unique, custom effect while providing privacy AND light thru exquisite, quality designs! Available any size, all glass front doors are custom made to order and ship worldwide at reasonable prices. Exterior entry door glass will be tempered, dual pane (an equally efficient single 1/2" thick pane is used in our fiberglass doors). Selling both the glass inserts for front doors as well as entry doors with glass, Sans Soucie art glass doors are available in 8 woods and Plastpro fiberglass in both smooth surface or a grain texture, as a slab door or prehung in the jamb - any size. From simple frosted glass effects to our more extravagant 3D sculpture carved, painted and stained glass .. and everything in between, Sans Soucie designs are sandblasted different ways creating not only different effects, but different price levels. The "same design, done different" - with no limit to design, there's something for every decor, any style. The privacy you need is created without sacrificing sunlight! Price will vary by design complexity and type of effect: Specialty Glass and Frosted Glass. Inside our fun, easy to use online Glass and Entry Door Designer, you'll get instant pricing on everything as YOU customize your door and glass! When you're all finished designing, you can place your order online! We're here to answer any questions you have so please call (877) 331-339 to speak to a knowledgeable representative! Doors ship worldwide at reasonable prices from Palm Desert, California with delivery time ranges between 3-8 weeks depending on door material and glass effect selected. (Doug Fir or Fiberglass in Frosted Effects allow 3 weeks, Specialty Woods and Glass [2D, 3D, Leaded] will require approx. 8 weeks).
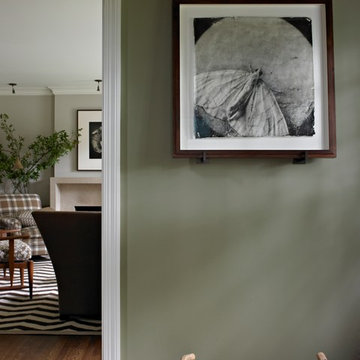
Angie Seckinger and Helen Norman
Mittelgroßes Klassisches Foyer mit grüner Wandfarbe, dunklem Holzboden, Einzeltür und schwarzer Haustür in Washington, D.C.
Mittelgroßes Klassisches Foyer mit grüner Wandfarbe, dunklem Holzboden, Einzeltür und schwarzer Haustür in Washington, D.C.
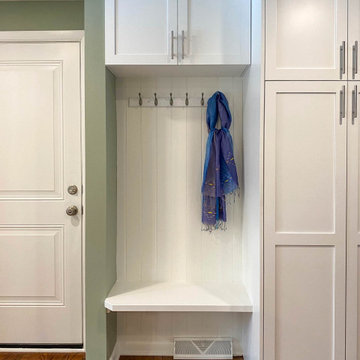
Mudroom area with built-in seating nook flanked by closets. The door to the garage was relocated to enlarge the kitchen and allow for a more convenient use of the space.
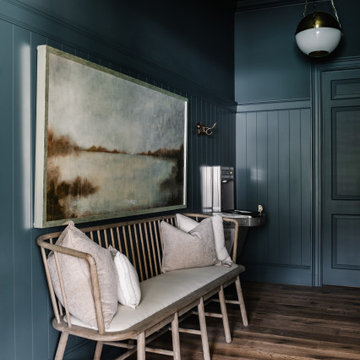
Klassischer Eingang mit Stauraum, grüner Wandfarbe und hellem Holzboden in Salt Lake City
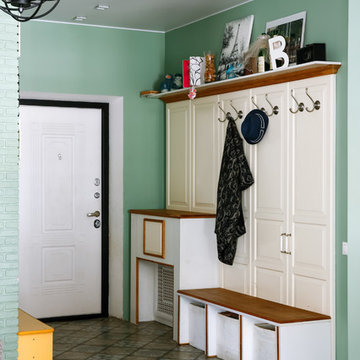
Klassischer Eingang mit Stauraum, grüner Wandfarbe, Einzeltür, weißer Haustür und buntem Boden in Moskau
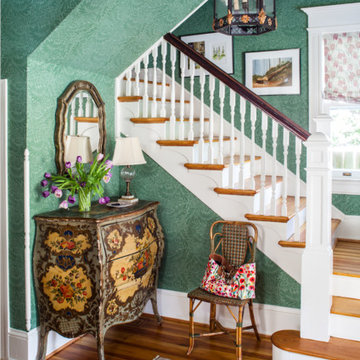
What an entrance! This wonderful William Morris wallpaper sets a dramatic stage for the front hall of this house, designed by Home on Cameron. The dark green creates a warm and cozy feeling.
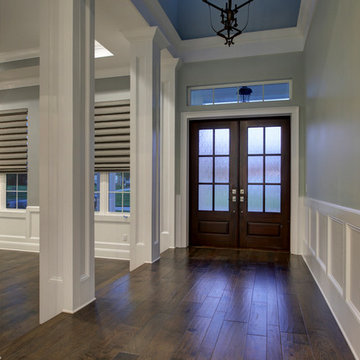
Custom residence. Homes by southern Image, Palm Harbor, FL. Photography by Cary John
Mittelgroßes Klassisches Foyer mit grüner Wandfarbe, dunklem Holzboden, Doppeltür und dunkler Holzhaustür in Tampa
Mittelgroßes Klassisches Foyer mit grüner Wandfarbe, dunklem Holzboden, Doppeltür und dunkler Holzhaustür in Tampa

Mud room and kids entrance
This project is a new 5,900 sf. primary residence for a couple with three children. The site is slightly elevated above the residential street and enjoys winter views of the Potomac River.
The family’s requirements included five bedrooms, five full baths, a powder room, family room, dining room, eat-in kitchen, walk-in pantry, mudroom, lower level recreation room, exercise room, media room and numerous storage spaces. Also included was the request for an outdoor terrace and adequate outdoor storage, including provision for the storage of bikes and kayaks. The family needed a home that would have two entrances, the primary entrance, and a mudroom entry that would provide generous storage spaces for the family’s active lifestyle. Due to the small lot size, the challenge was to accommodate the family’s requirements, while remaining sympathetic to the scale of neighboring homes.
The residence employs a “T” shaped plan to aid in minimizing the massing visible from the street, while organizing interior spaces around a private outdoor terrace space accessible from the living and dining spaces. A generous front porch and a gambrel roof diminish the home’s scale, providing a welcoming view along the street front. A path along the right side of the residence leads to the family entrance and a small outbuilding that provides ready access to the bikes and kayaks while shielding the rear terrace from view of neighboring homes.
The two entrances join a central stair hall that leads to the eat-in kitchen overlooking the great room. Window seats and a custom built banquette provide gathering spaces, while the French doors connect the great room to the terrace where the arbor transitions to the garden. A first floor guest suite, separate from the family areas of the home, affords privacy for both guests and hosts alike. The second floor Master Suite enjoys views of the Potomac River through a second floor arched balcony visible from the front.
The exterior is composed of a board and batten first floor with a cedar shingled second floor and gambrel roof. These two contrasting materials and the inclusion of a partially recessed front porch contribute to the perceived diminution of the home’s scale relative to its smaller neighbors. The overall intention was to create a close fit between the residence and the neighboring context, both built and natural.
Builder: E.H. Johnstone Builders
Anice Hoachlander Photography
Klassischer Eingang mit grüner Wandfarbe Ideen und Design
6
