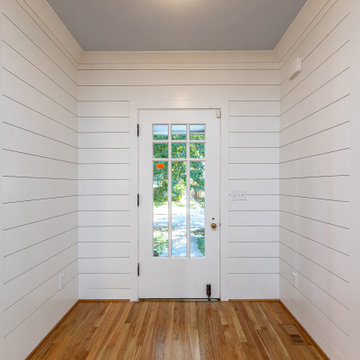Klassischer Eingang mit Tapetendecke Ideen und Design
Suche verfeinern:
Budget
Sortieren nach:Heute beliebt
41 – 60 von 73 Fotos
1 von 3
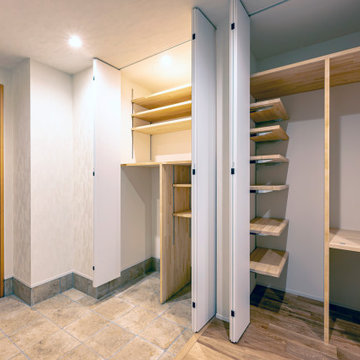
Klassischer Eingang mit Korridor, weißer Wandfarbe, braunem Holzboden, Einzeltür, heller Holzhaustür, braunem Boden und Tapetendecke in Sonstige
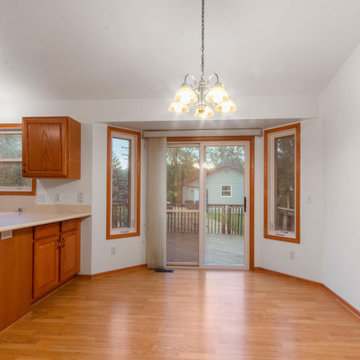
Mittelgroße Klassische Haustür mit weißer Wandfarbe, braunem Holzboden, Schiebetür, Haustür aus Metall, braunem Boden, Tapetendecke und Tapetenwänden in Milwaukee
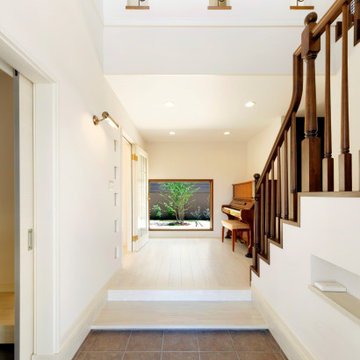
玄関ドアを開けたら目の前の大きなFIX窓の向こうからテラスの緑が迎えてくれます。
Klassischer Eingang mit Korridor, weißer Wandfarbe und Tapetendecke in Kyoto
Klassischer Eingang mit Korridor, weißer Wandfarbe und Tapetendecke in Kyoto
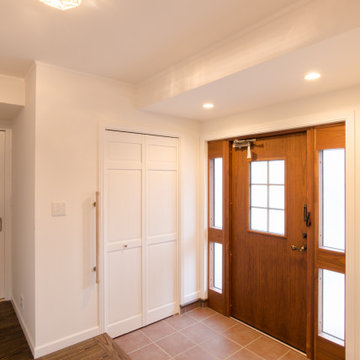
Großer Klassischer Eingang mit Korridor, weißer Wandfarbe, Keramikboden, Einzeltür, dunkler Holzhaustür, lila Boden, Tapetendecke und Tapetenwänden in Sonstige
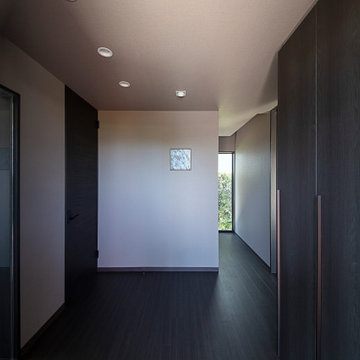
玄関入って左側は打ち合わせスペース。正面右奥から回り込んで、手洗い・WCスペースになります。
Mittelgroßer Klassischer Eingang mit Korridor, weißer Wandfarbe, Vinylboden, Einzeltür, schwarzer Haustür, schwarzem Boden, Tapetendecke und Tapetenwänden in Sonstige
Mittelgroßer Klassischer Eingang mit Korridor, weißer Wandfarbe, Vinylboden, Einzeltür, schwarzer Haustür, schwarzem Boden, Tapetendecke und Tapetenwänden in Sonstige
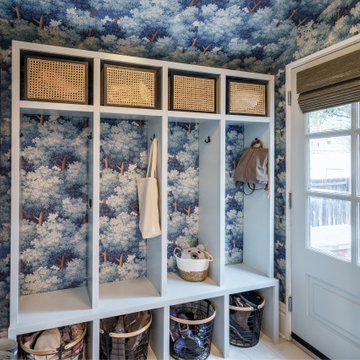
Wallpaper brings excitement to this tight back entry. Custom mudroom storage in Farrow & Ball Skylight bring order to this busy home.
Kleiner Klassischer Eingang mit Stauraum, blauer Wandfarbe, Marmorboden, Einzeltür, blauer Haustür, beigem Boden, Tapetendecke und Tapetenwänden in Denver
Kleiner Klassischer Eingang mit Stauraum, blauer Wandfarbe, Marmorboden, Einzeltür, blauer Haustür, beigem Boden, Tapetendecke und Tapetenwänden in Denver
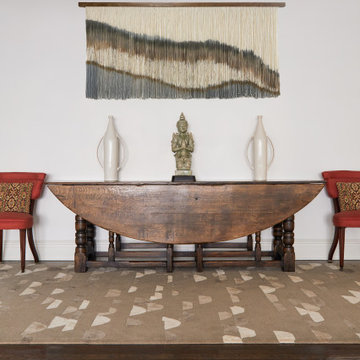
Create a Focal Point in your entry foyer. The scale of furniture should match the scale of the space. This antique trestle table is a great base to this warm inviting entry.

This sunken mudroom, with half-height walls on the kitchen side, allows for parents to see over the half-wall and out the spacious windows to the driveway and back yard, while also obstructing view of all that collects in the homeowners' primary entry. A wash sink, cubbie lockers, and a bench to take off shoes make this room one of the most efficient rooms in the house.
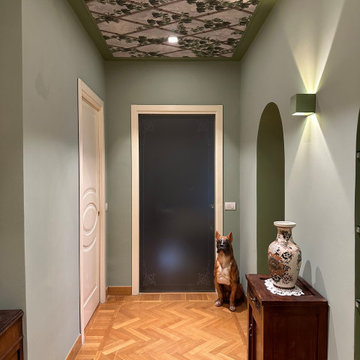
Mittelgroßes Klassisches Foyer mit grüner Wandfarbe, braunem Holzboden, Doppeltür, weißer Haustür und Tapetendecke in Mailand

This 6,000sf luxurious custom new construction 5-bedroom, 4-bath home combines elements of open-concept design with traditional, formal spaces, as well. Tall windows, large openings to the back yard, and clear views from room to room are abundant throughout. The 2-story entry boasts a gently curving stair, and a full view through openings to the glass-clad family room. The back stair is continuous from the basement to the finished 3rd floor / attic recreation room.
The interior is finished with the finest materials and detailing, with crown molding, coffered, tray and barrel vault ceilings, chair rail, arched openings, rounded corners, built-in niches and coves, wide halls, and 12' first floor ceilings with 10' second floor ceilings.
It sits at the end of a cul-de-sac in a wooded neighborhood, surrounded by old growth trees. The homeowners, who hail from Texas, believe that bigger is better, and this house was built to match their dreams. The brick - with stone and cast concrete accent elements - runs the full 3-stories of the home, on all sides. A paver driveway and covered patio are included, along with paver retaining wall carved into the hill, creating a secluded back yard play space for their young children.
Project photography by Kmieick Imagery.

This 6,000sf luxurious custom new construction 5-bedroom, 4-bath home combines elements of open-concept design with traditional, formal spaces, as well. Tall windows, large openings to the back yard, and clear views from room to room are abundant throughout. The 2-story entry boasts a gently curving stair, and a full view through openings to the glass-clad family room. The back stair is continuous from the basement to the finished 3rd floor / attic recreation room.
The interior is finished with the finest materials and detailing, with crown molding, coffered, tray and barrel vault ceilings, chair rail, arched openings, rounded corners, built-in niches and coves, wide halls, and 12' first floor ceilings with 10' second floor ceilings.
It sits at the end of a cul-de-sac in a wooded neighborhood, surrounded by old growth trees. The homeowners, who hail from Texas, believe that bigger is better, and this house was built to match their dreams. The brick - with stone and cast concrete accent elements - runs the full 3-stories of the home, on all sides. A paver driveway and covered patio are included, along with paver retaining wall carved into the hill, creating a secluded back yard play space for their young children.
Project photography by Kmieick Imagery.
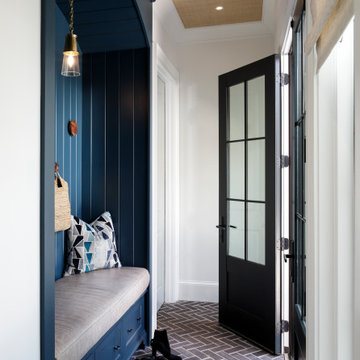
This entrance to the addition is a beautiful drop zone with elegant teal painted cabinets and a recessed built-in wood rest area with leather bench seat and arch with a warm glow from the matte brass light fixture and warm wood disks for hanging storage.
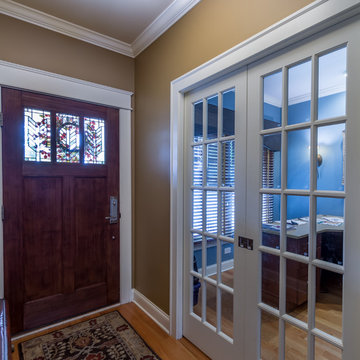
This compact entry has a home office immediately adjacent.
Photo by Kmiecik Imagery.
Kleiner Klassischer Eingang mit Korridor, brauner Wandfarbe, hellem Holzboden, Einzeltür, hellbrauner Holzhaustür, braunem Boden, Tapetendecke und Tapetenwänden in Chicago
Kleiner Klassischer Eingang mit Korridor, brauner Wandfarbe, hellem Holzboden, Einzeltür, hellbrauner Holzhaustür, braunem Boden, Tapetendecke und Tapetenwänden in Chicago
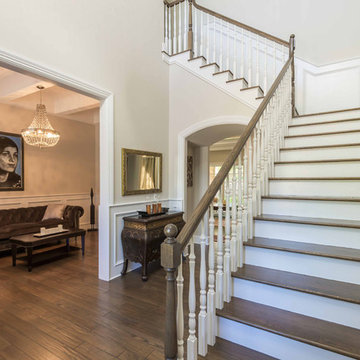
This 6,000sf luxurious custom new construction 5-bedroom, 4-bath home combines elements of open-concept design with traditional, formal spaces, as well. Tall windows, large openings to the back yard, and clear views from room to room are abundant throughout. The 2-story entry boasts a gently curving stair, and a full view through openings to the glass-clad family room. The back stair is continuous from the basement to the finished 3rd floor / attic recreation room.
The interior is finished with the finest materials and detailing, with crown molding, coffered, tray and barrel vault ceilings, chair rail, arched openings, rounded corners, built-in niches and coves, wide halls, and 12' first floor ceilings with 10' second floor ceilings.
It sits at the end of a cul-de-sac in a wooded neighborhood, surrounded by old growth trees. The homeowners, who hail from Texas, believe that bigger is better, and this house was built to match their dreams. The brick - with stone and cast concrete accent elements - runs the full 3-stories of the home, on all sides. A paver driveway and covered patio are included, along with paver retaining wall carved into the hill, creating a secluded back yard play space for their young children.
Project photography by Kmieick Imagery.
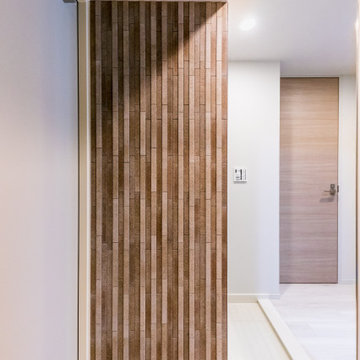
エコカラットプラス(陶連子とうれんじ)と巾木から天井までのオーダーミラーを設置しました。玄関が広く重厚感のある空間に。デザインだけでなく調湿・においの吸着・水拭き掃除もでき機能性もあります。
Kleiner Klassischer Eingang mit Korridor, brauner Wandfarbe, Porzellan-Bodenfliesen, weißem Boden, Tapetendecke und Tapetenwänden in Sonstige
Kleiner Klassischer Eingang mit Korridor, brauner Wandfarbe, Porzellan-Bodenfliesen, weißem Boden, Tapetendecke und Tapetenwänden in Sonstige
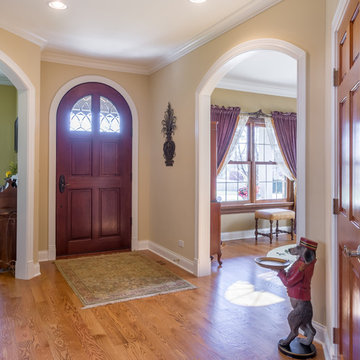
The front door opens to a spacious entry hall with coat closet, access to the formal parlor and dining rooms, with views to the den and family room beyond. The arched front door as replicated with arched framed openings to parlor and dining rooms.
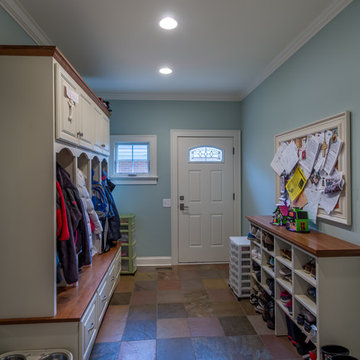
Kleiner Klassischer Eingang mit Stauraum, blauer Wandfarbe, Keramikboden, buntem Boden, Einzeltür, weißer Haustür, Tapetendecke und Tapetenwänden in Chicago
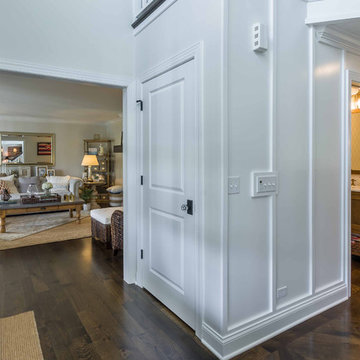
This 1990s brick home had decent square footage and a massive front yard, but no way to enjoy it. Each room needed an update, so the entire house was renovated and remodeled, and an addition was put on over the existing garage to create a symmetrical front. The old brown brick was painted a distressed white.
The 500sf 2nd floor addition includes 2 new bedrooms for their teen children, and the 12'x30' front porch lanai with standing seam metal roof is a nod to the homeowners' love for the Islands. Each room is beautifully appointed with large windows, wood floors, white walls, white bead board ceilings, glass doors and knobs, and interior wood details reminiscent of Hawaiian plantation architecture.
The kitchen was remodeled to increase width and flow, and a new laundry / mudroom was added in the back of the existing garage. The master bath was completely remodeled. Every room is filled with books, and shelves, many made by the homeowner.
Project photography by Kmiecik Imagery.
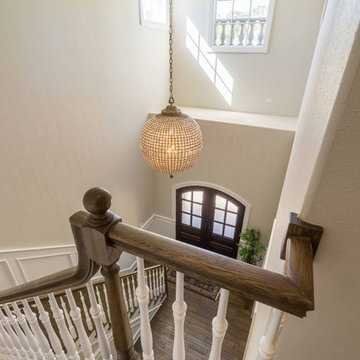
This 6,000sf luxurious custom new construction 5-bedroom, 4-bath home combines elements of open-concept design with traditional, formal spaces, as well. Tall windows, large openings to the back yard, and clear views from room to room are abundant throughout. The 2-story entry boasts a gently curving stair, and a full view through openings to the glass-clad family room. The back stair is continuous from the basement to the finished 3rd floor / attic recreation room.
The interior is finished with the finest materials and detailing, with crown molding, coffered, tray and barrel vault ceilings, chair rail, arched openings, rounded corners, built-in niches and coves, wide halls, and 12' first floor ceilings with 10' second floor ceilings.
It sits at the end of a cul-de-sac in a wooded neighborhood, surrounded by old growth trees. The homeowners, who hail from Texas, believe that bigger is better, and this house was built to match their dreams. The brick - with stone and cast concrete accent elements - runs the full 3-stories of the home, on all sides. A paver driveway and covered patio are included, along with paver retaining wall carved into the hill, creating a secluded back yard play space for their young children.
Project photography by Kmieick Imagery.
Klassischer Eingang mit Tapetendecke Ideen und Design
3
