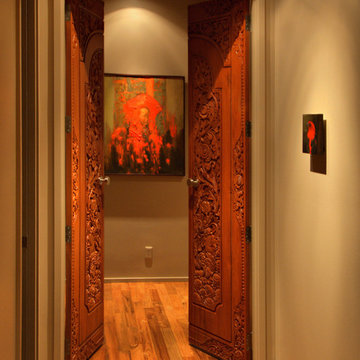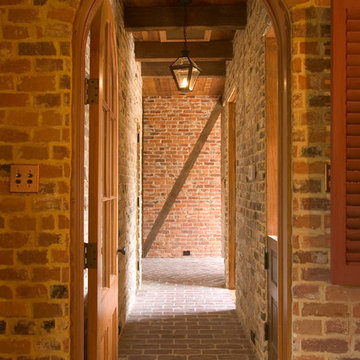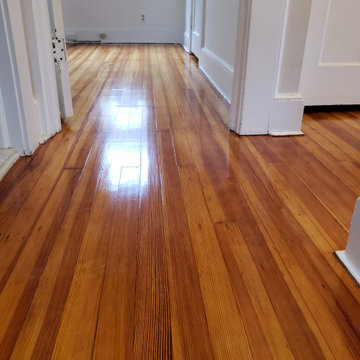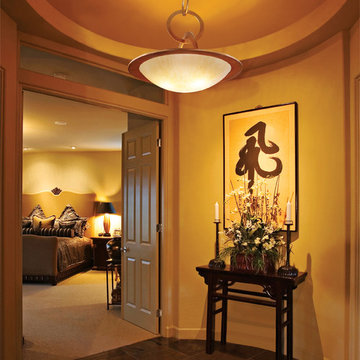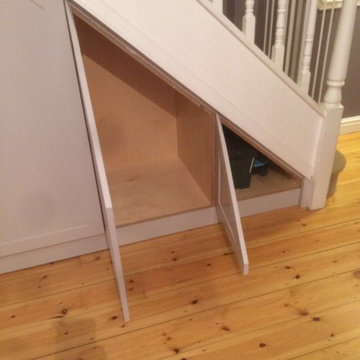Holzfarbener Klassischer Flur Ideen und Design
Suche verfeinern:
Budget
Sortieren nach:Heute beliebt
1 – 20 von 1.682 Fotos
1 von 3

Grass cloth wallpaper, paneled wainscot, a skylight and a beautiful runner adorn landing at the top of the stairs.
Großer Klassischer Flur mit braunem Holzboden, braunem Boden, vertäfelten Wänden, Tapetenwänden, weißer Wandfarbe und Kassettendecke in San Francisco
Großer Klassischer Flur mit braunem Holzboden, braunem Boden, vertäfelten Wänden, Tapetenwänden, weißer Wandfarbe und Kassettendecke in San Francisco

Photo by: Tripp Smith
Klassischer Flur mit weißer Wandfarbe und braunem Holzboden in Charleston
Klassischer Flur mit weißer Wandfarbe und braunem Holzboden in Charleston

The original stained glass skylight was removed, completely disassembled, cleaned, and re-leaded to restore its original appearance and repair broken glass and sagging. New plate glass panels in the attic above facilitate cleaning. New structural beams were required in this ceiling and throughout the interior of the house to adress deficiencies in historic "rule of thumb" structural engineering. The large opening into the lakefront sitting area at the right is new.
By: Dana Wheelock Photography
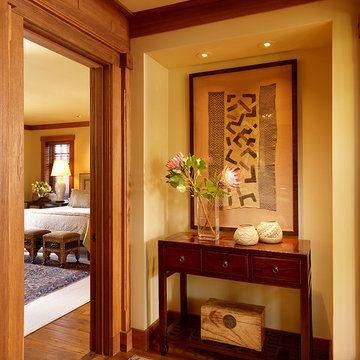
Matthew Millman
Klassischer Flur mit beiger Wandfarbe und dunklem Holzboden in San Francisco
Klassischer Flur mit beiger Wandfarbe und dunklem Holzboden in San Francisco

Luxurious modern take on a traditional white Italian villa. An entry with a silver domed ceiling, painted moldings in patterns on the walls and mosaic marble flooring create a luxe foyer. Into the formal living room, cool polished Crema Marfil marble tiles contrast with honed carved limestone fireplaces throughout the home, including the outdoor loggia. Ceilings are coffered with white painted
crown moldings and beams, or planked, and the dining room has a mirrored ceiling. Bathrooms are white marble tiles and counters, with dark rich wood stains or white painted. The hallway leading into the master bedroom is designed with barrel vaulted ceilings and arched paneled wood stained doors. The master bath and vestibule floor is covered with a carpet of patterned mosaic marbles, and the interior doors to the large walk in master closets are made with leaded glass to let in the light. The master bedroom has dark walnut planked flooring, and a white painted fireplace surround with a white marble hearth.
The kitchen features white marbles and white ceramic tile backsplash, white painted cabinetry and a dark stained island with carved molding legs. Next to the kitchen, the bar in the family room has terra cotta colored marble on the backsplash and counter over dark walnut cabinets. Wrought iron staircase leading to the more modern media/family room upstairs.
Project Location: North Ranch, Westlake, California. Remodel designed by Maraya Interior Design. From their beautiful resort town of Ojai, they serve clients in Montecito, Hope Ranch, Malibu, Westlake and Calabasas, across the tri-county areas of Santa Barbara, Ventura and Los Angeles, south to Hidden Hills- north through Solvang and more.
Custom designed barrel vault hallway looking towards entry foyer with warm white wood treatments. Custom wide plank pine flooring and walls in a pale warm buttercup yellow. Creamy white painted cabinets in this Cape Cod home by the beach.
Stan Tenpenny, contractor,

Klassischer Flur mit gelber Wandfarbe, braunem Holzboden und braunem Boden in Huntington
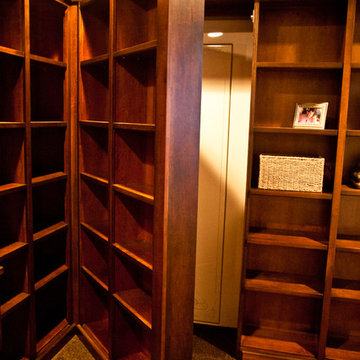
Hidden door as it's being opened.
Photos by Kimball Ungerman
Großer Klassischer Flur in Salt Lake City
Großer Klassischer Flur in Salt Lake City
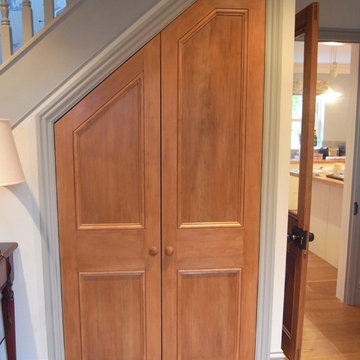
The under-stairs doors are made from solid douglas fir and stained to match existing doors in the property. They are set on 170 degree hinges to aid access to the storage space under the stairs. Photo by Andrew Carpenter
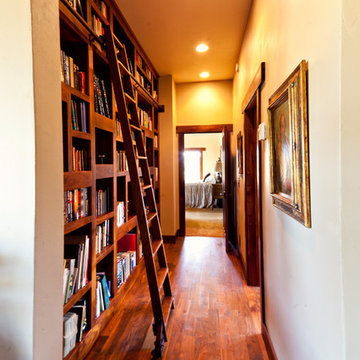
Making efficient use of the enlarged hallway space, as well as cozying up the experience on the way to the master wing, this library wall features solid walnut interiors and face-frames, with varying alcove sizes for a subtle, modern twist. Library ladder in oil-rubbed bronze with wood steps, to access books near the top of the 10'-0" high library wall.
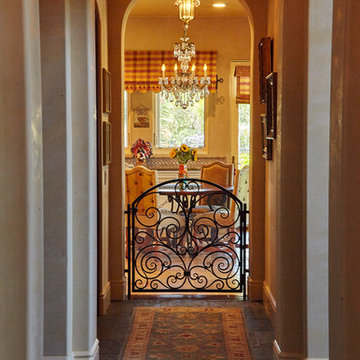
Großer Klassischer Flur mit beiger Wandfarbe und Schieferboden in San Diego
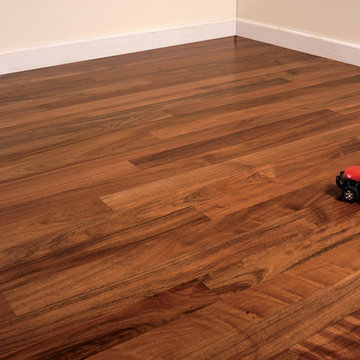
Color: World-Woods-Caribbean-Walnut
Mittelgroßer Klassischer Flur mit beiger Wandfarbe und braunem Holzboden in Chicago
Mittelgroßer Klassischer Flur mit beiger Wandfarbe und braunem Holzboden in Chicago
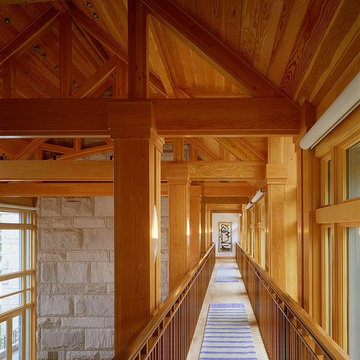
©2017 Bruce Van Inwegen All rights reserved.
Klassischer Flur mit hellem Holzboden in Chicago
Klassischer Flur mit hellem Holzboden in Chicago
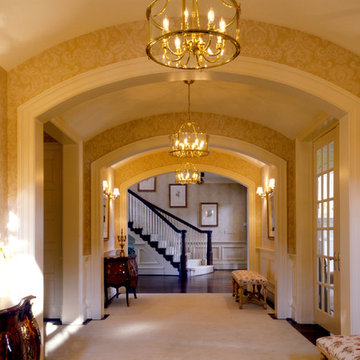
Large Gallery
Geräumiger Klassischer Flur mit beiger Wandfarbe und braunem Holzboden in Washington, D.C.
Geräumiger Klassischer Flur mit beiger Wandfarbe und braunem Holzboden in Washington, D.C.
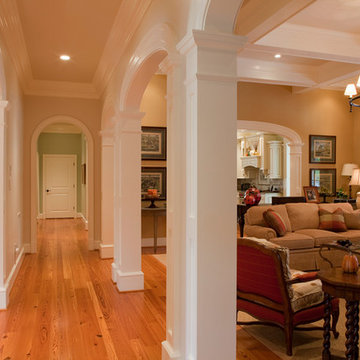
Gallery hallway, coffered ceiling, arched doors, moldings and heart pine floors
Großer Klassischer Flur mit beiger Wandfarbe und hellem Holzboden in Richmond
Großer Klassischer Flur mit beiger Wandfarbe und hellem Holzboden in Richmond
Holzfarbener Klassischer Flur Ideen und Design
1
